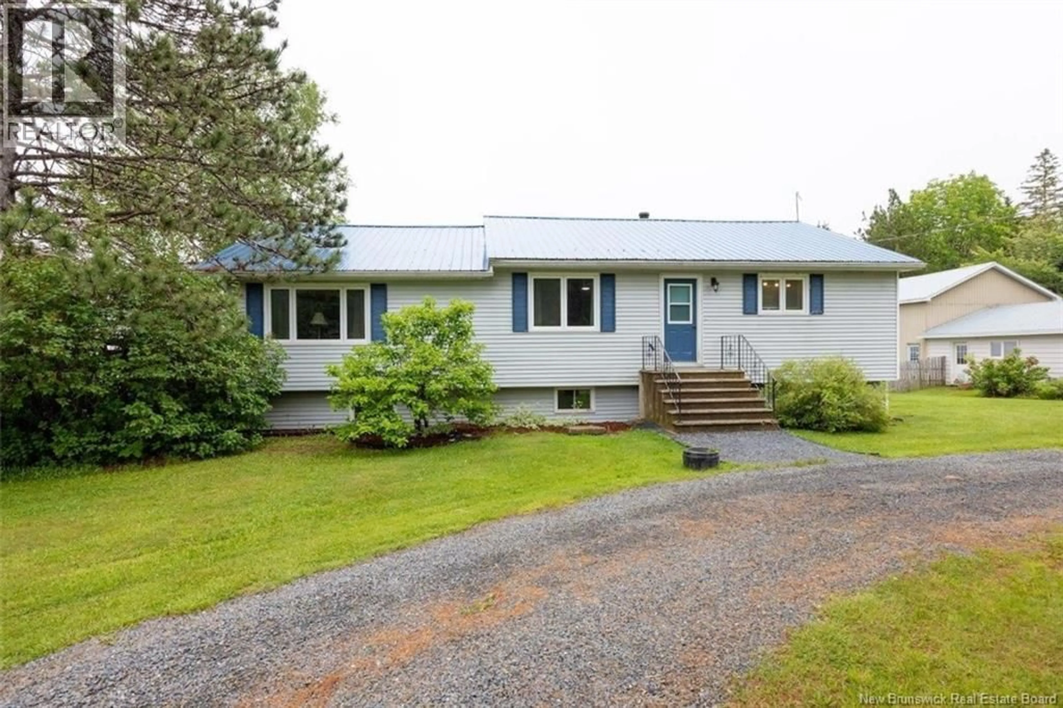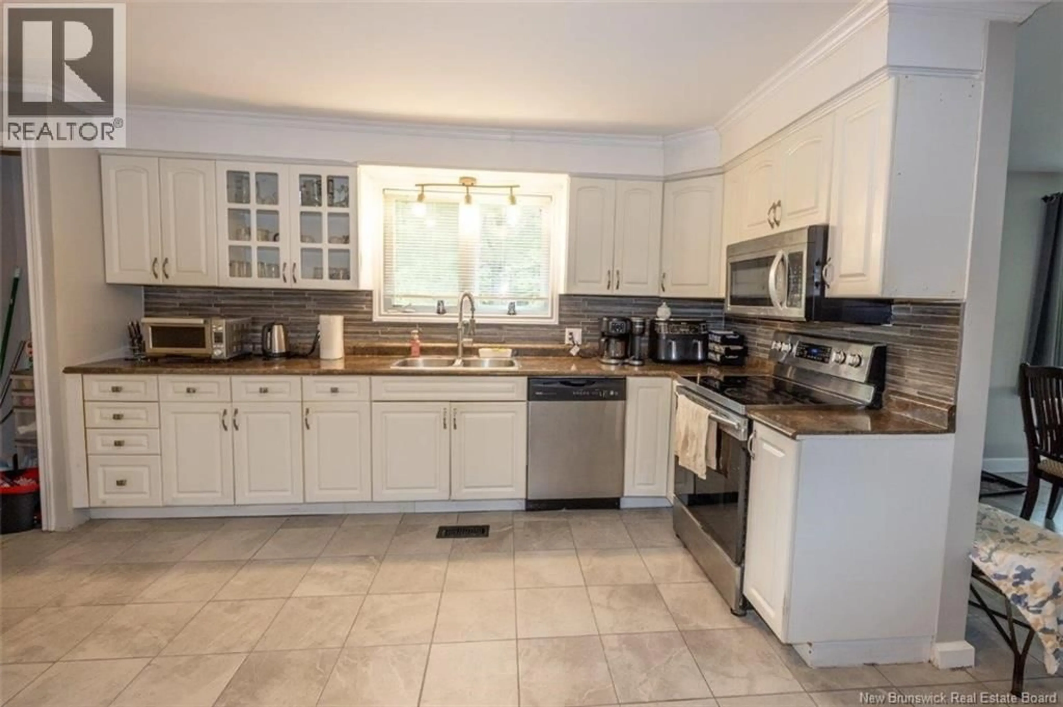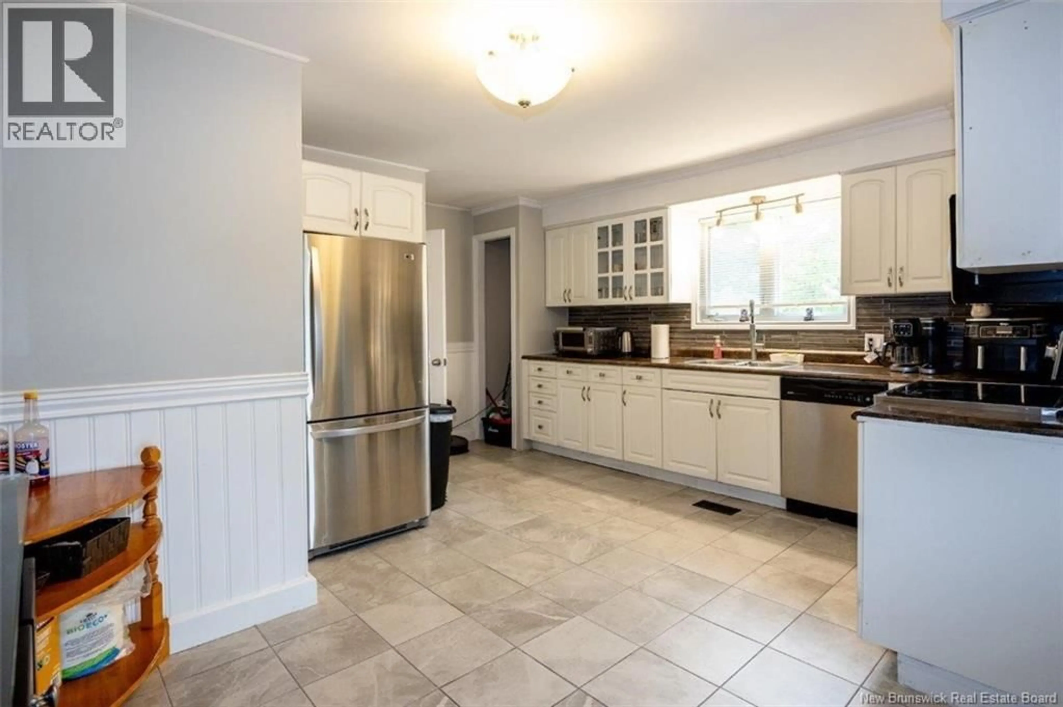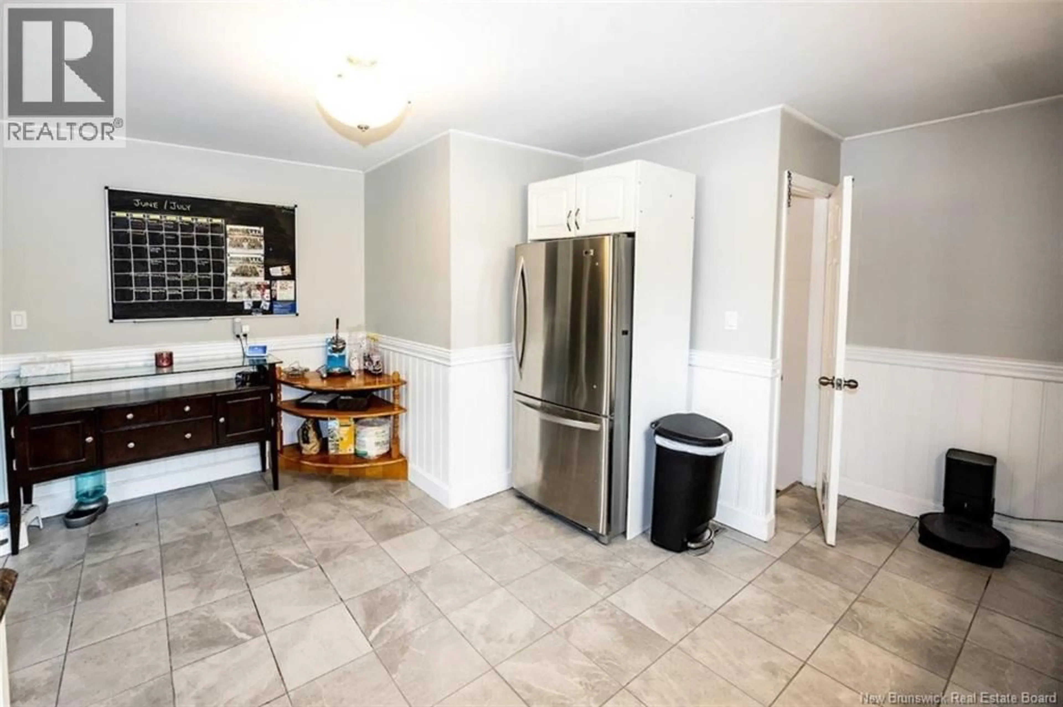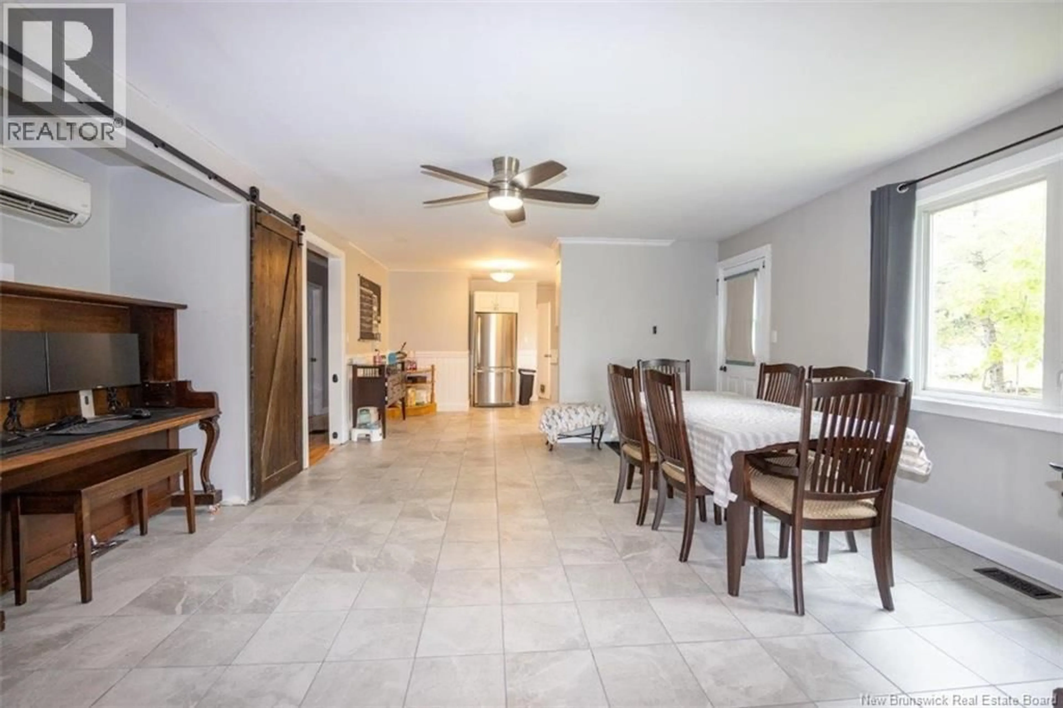3748 ROUTE 640, Yoho, New Brunswick E6K2Z3
Contact us about this property
Highlights
Estimated valueThis is the price Wahi expects this property to sell for.
The calculation is powered by our Instant Home Value Estimate, which uses current market and property price trends to estimate your home’s value with a 90% accuracy rate.Not available
Price/Sqft$208/sqft
Monthly cost
Open Calculator
Description
What an amazing property, located just 10 minutes from the new Hanwell Park Academy, serving grades K through 8! This spacious home offers over 1,800 sq. ft. of finished living space, plus a massive, detached garage measuring 24 x 40 with an additional 32 x 24 section so storage will never be an issue here. The kitchen is generously sized, featuring white cabinetry, a tile floor, tile backsplash and a built-in dishwasher. The dining area can accommodate even the largest of tables and includes two storage closets, a heat pump, tile flooring and is open to the large living room, where patio doors lead to the back deck. The primary bedroom is a great size with hardwood flooring and a cheater door to the main bath. The bathroom is finished with a ceramic tile floor, a large vanity, storage cabinets and a corner shower. Two additional bedrooms are conveniently located on the opposite side of the home for added privacy, along with a dedicated office, which could easily serve as a fourth bedroom if needed. This area also features a second full bathroom with a large vanity, toilet and a full tub/shower enclosure. The basement offers even more space, with a large, finished rec room, three sizable storage areas and a convenient walkout to the yard. This home checks all the boxes: large home, massive garage, expansive lot, fenced-in area and a quick commute to the city, all wrapped up in one very attractive package! (id:39198)
Property Details
Interior
Features
Basement Floor
Storage
19' x 13'Storage
13' x 19'Storage
30'8'' x 13'9''Laundry room
8'5'' x 8'5''Property History
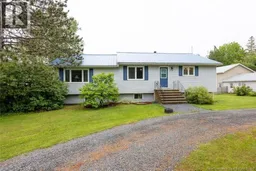 25
25
