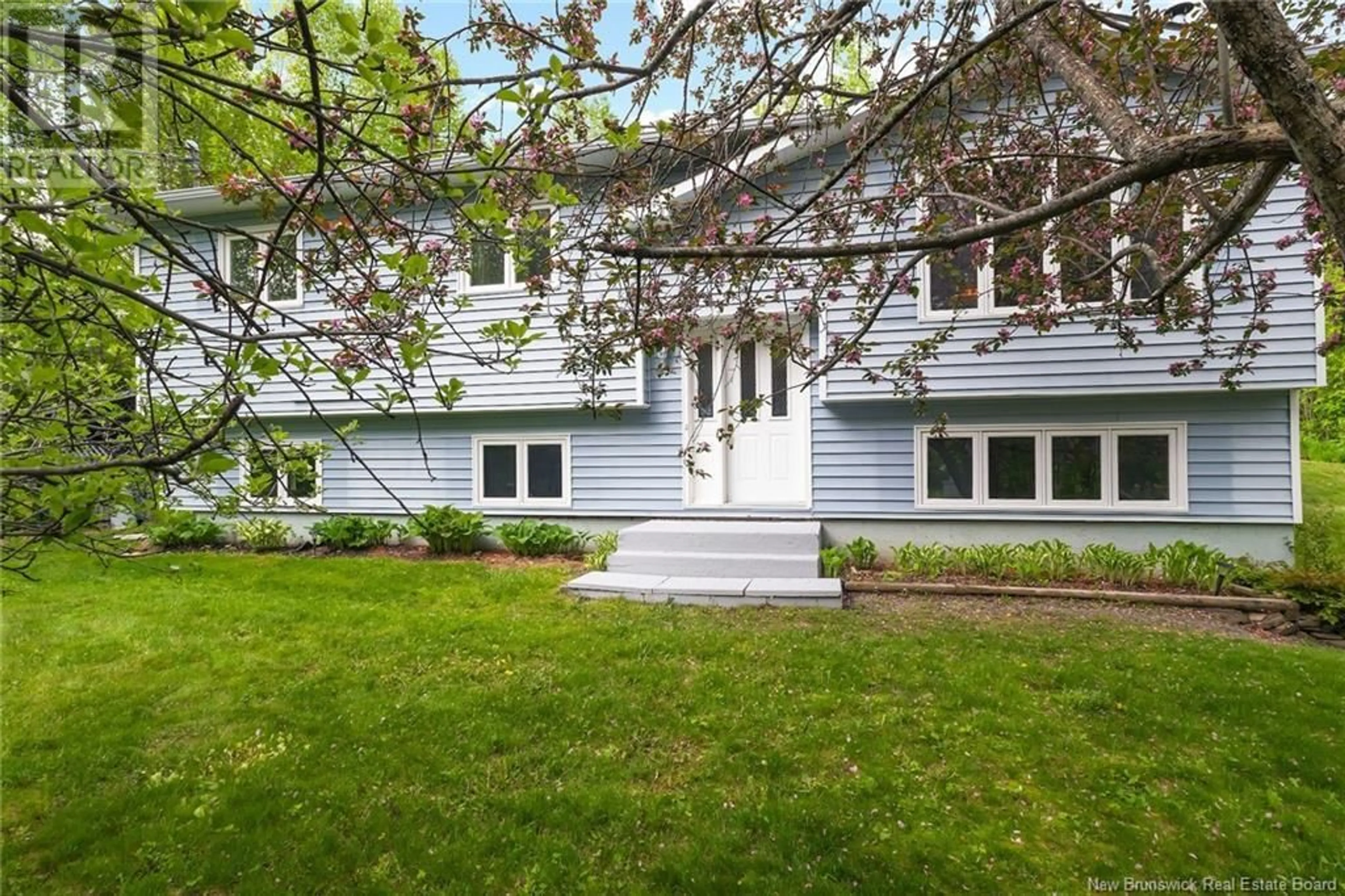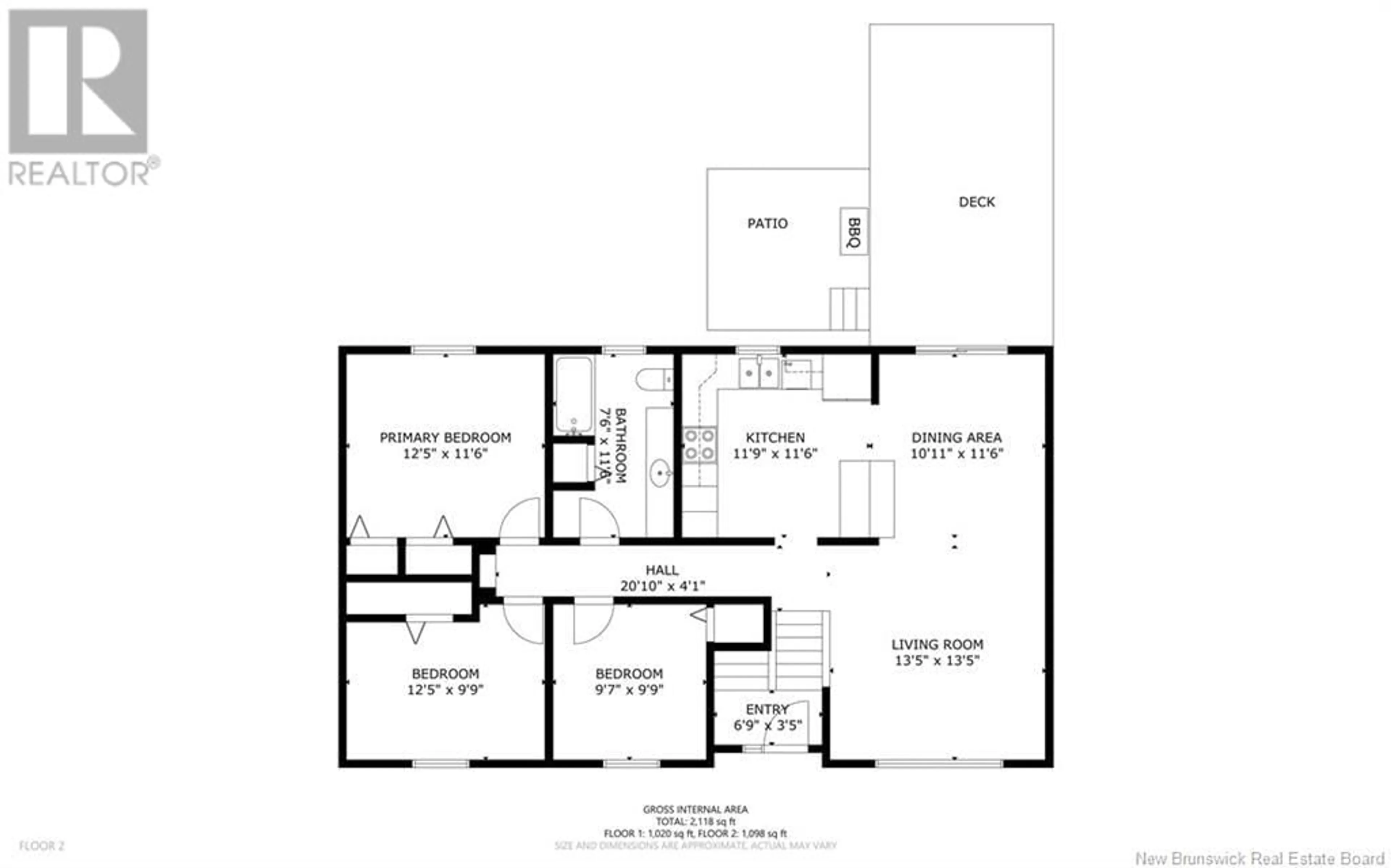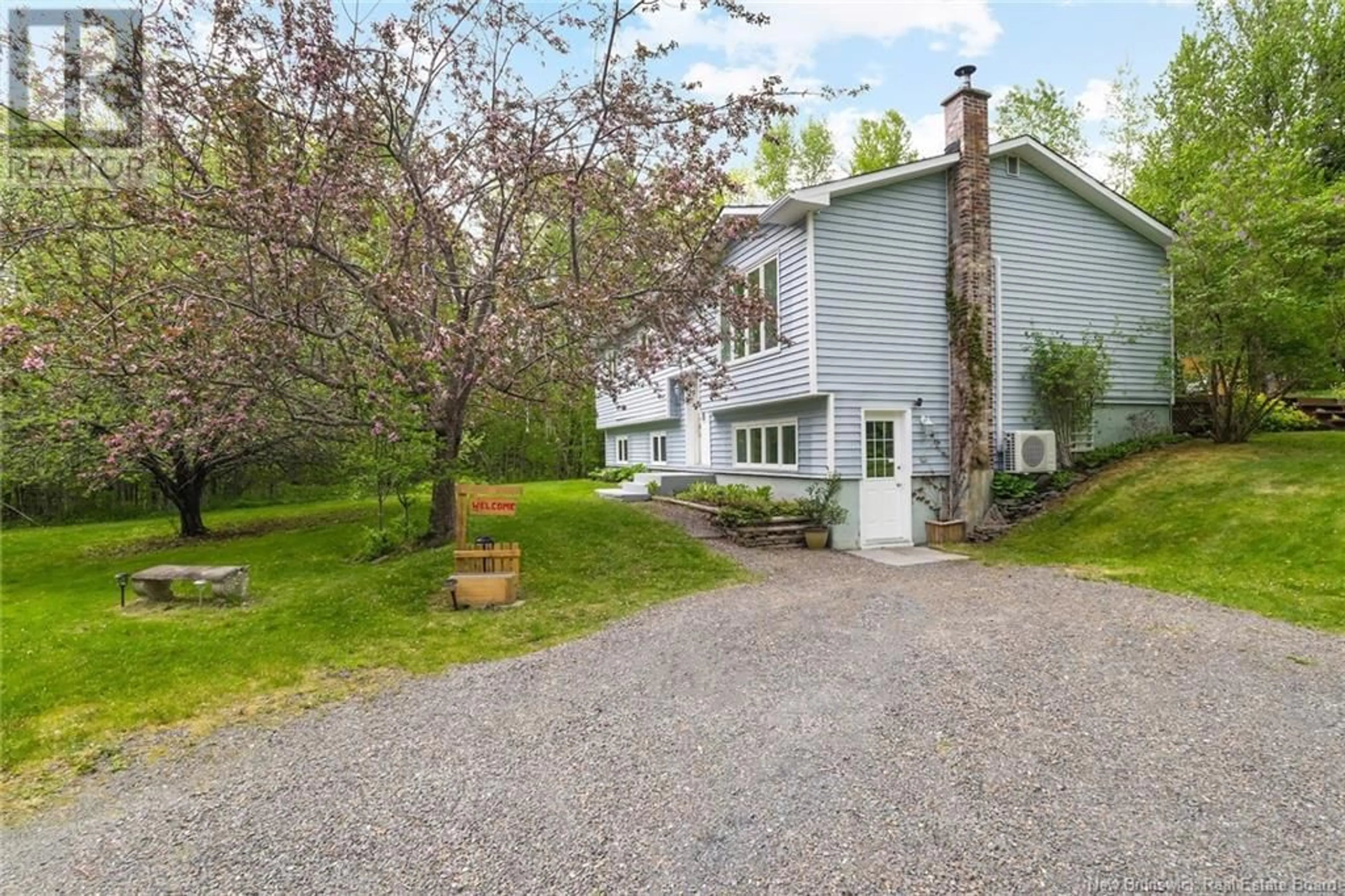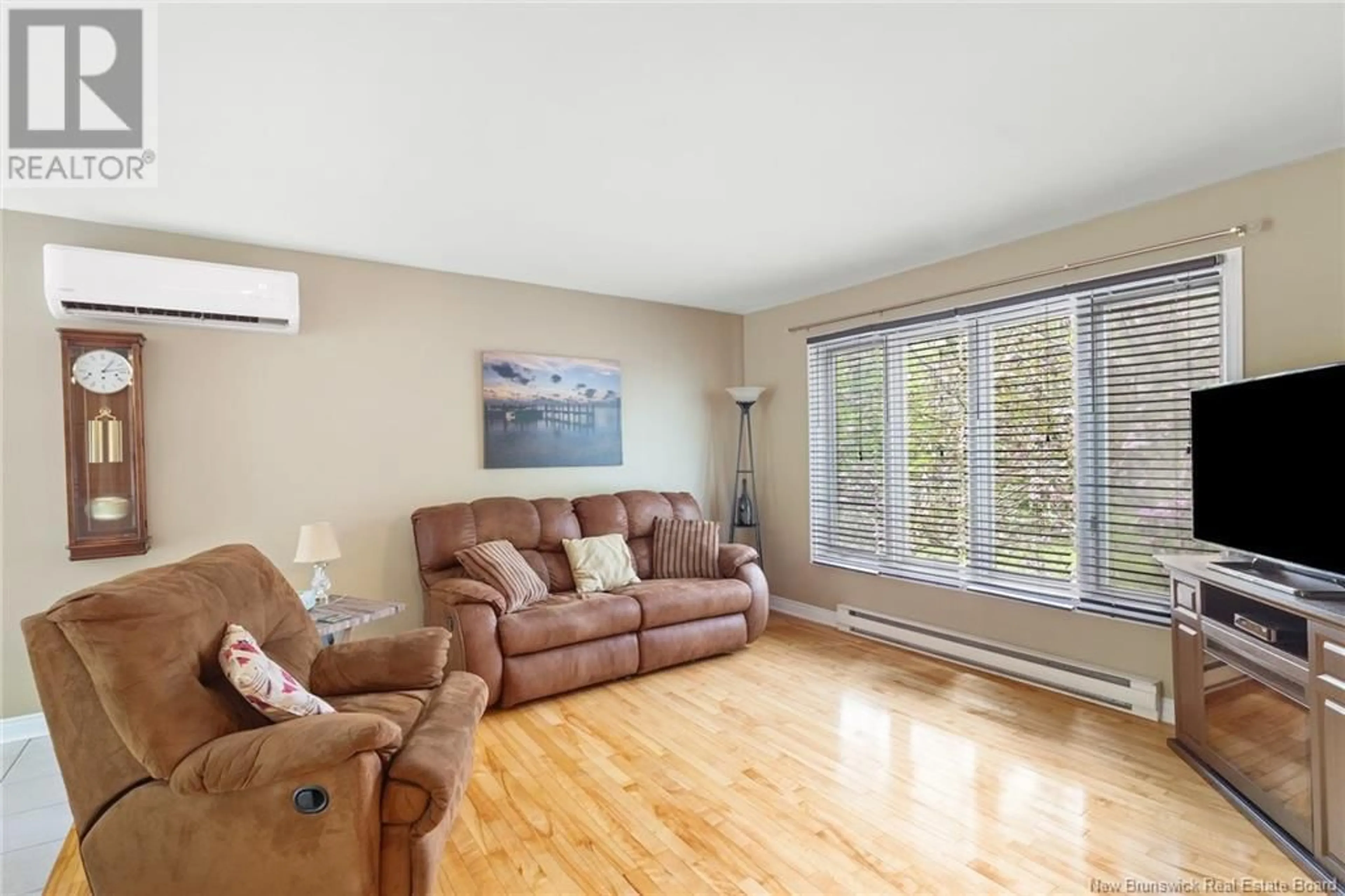116 FAWN CRESCENT, Hanwell, New Brunswick E3E1B5
Contact us about this property
Highlights
Estimated ValueThis is the price Wahi expects this property to sell for.
The calculation is powered by our Instant Home Value Estimate, which uses current market and property price trends to estimate your home’s value with a 90% accuracy rate.Not available
Price/Sqft$354/sqft
Est. Mortgage$1,670/mo
Tax Amount ()$2,755/yr
Days On Market4 days
Description
Nestled amongst the trees in Deerwood Acres, this well-maintained home sits on a serene, tree-lined lot offering exceptional privacy and natural beauty. The inviting upper level features a spacious living room with ductless heat pump, providing temperature-controlled comfort. The dining area opens to the back deck through sliding glass doors. A built-in breakfast counter/desk joins the dining area to the kitchen, which offers ample cabinetry and a large pantry with pull-out shelves. The main bathroom and three bedrooms are located on the main floor, including a primary bedroom with double closets. Just inside the entrance to the lower level is a cozy family room warmed by a pellet stove. Down the hall, you will find a combined laundry room & bathroom with shower, and a fourth bedroom, ideal for guests or older children. A workshop/storage room offers a great space for hobbies or extra storage. Step outside and enjoy perennial gardens and lush, mature trees surrounding the property, creating a peaceful getaway from the hurried life. Lots of room for outdoor activities. Relax on the deck & patio, listen to the songbirds and the wind rustle the trees, or enjoy a fire out back. A bonus secluded area at the front of the property, with its own access from the street, provides convenient parking for an RV or camper. Just 10km to the top of Prospect Street, this lovely property is the perfect opportunity for those seeking privacy, nature, and a desirable location. (id:39198)
Property Details
Interior
Features
Basement Floor
Storage
11'4'' x 20'2''Bedroom
11'10'' x 22'5''Bath (# pieces 1-6)
11'4'' x 9'11''Family room
23'8'' x 12'11''Property History
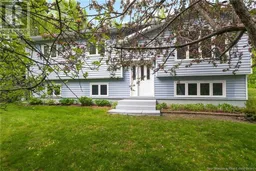 50
50
