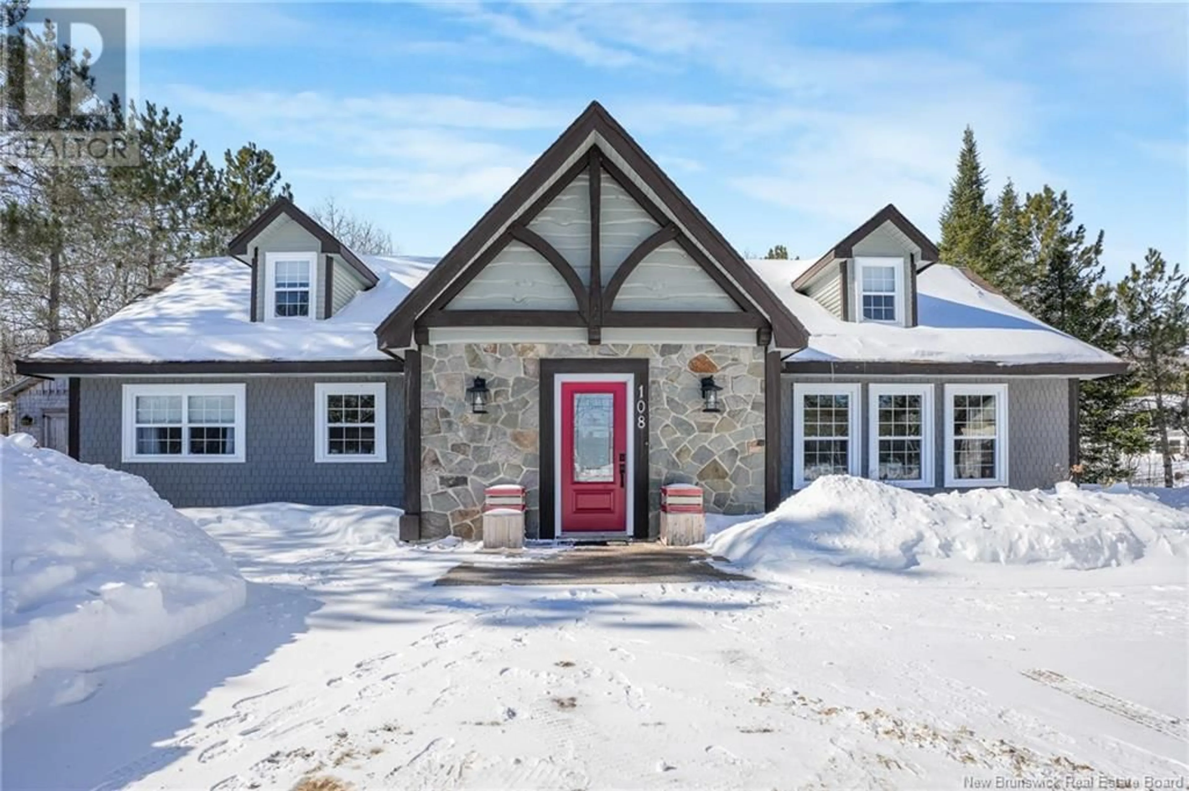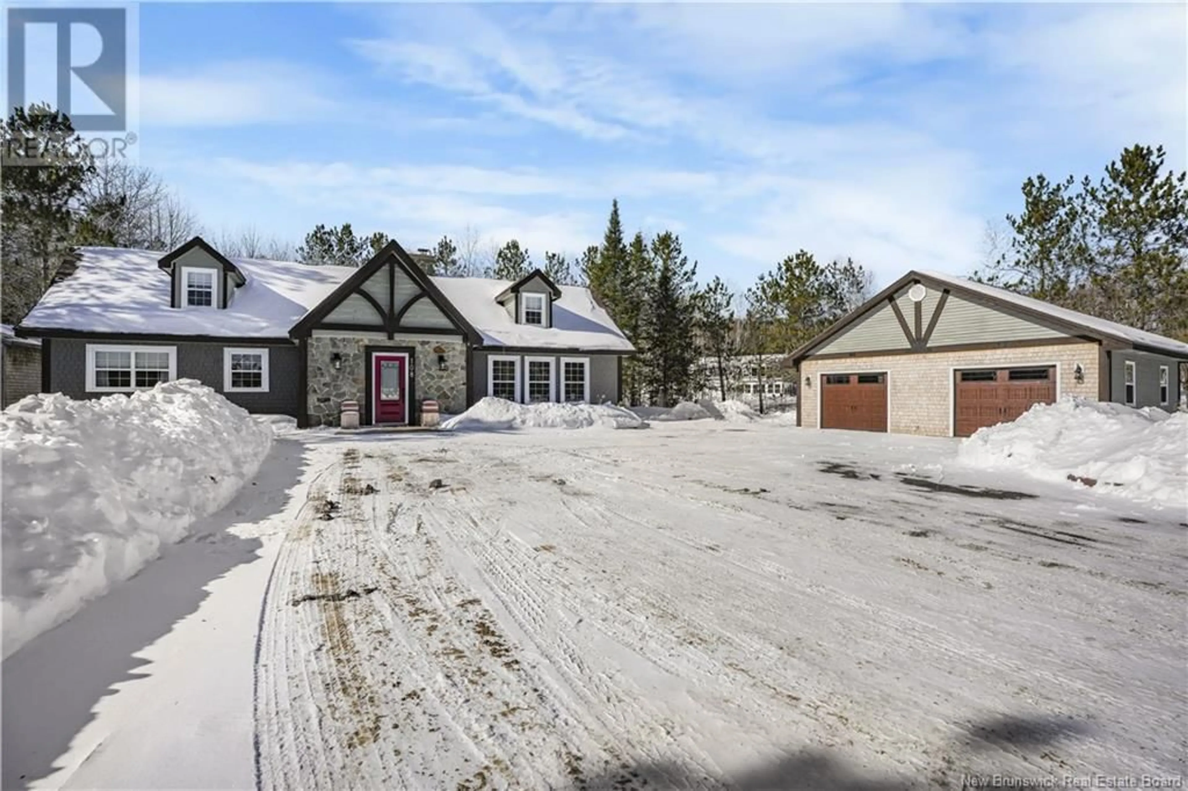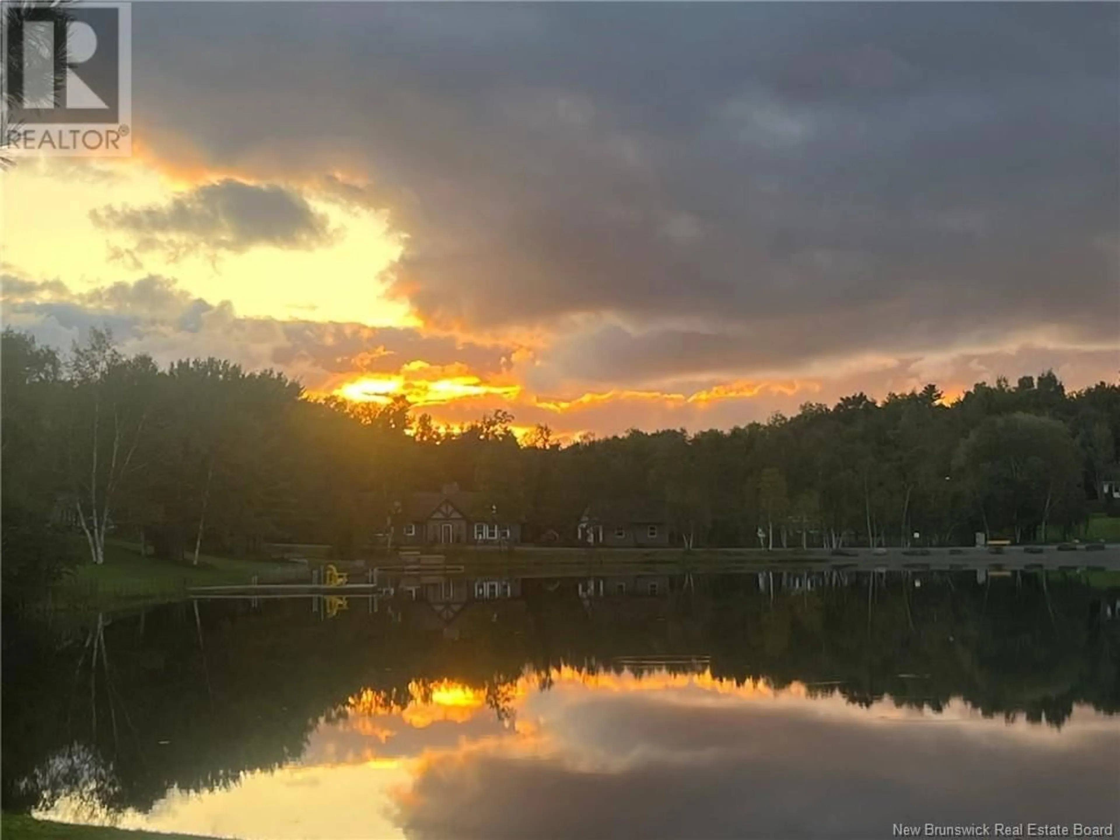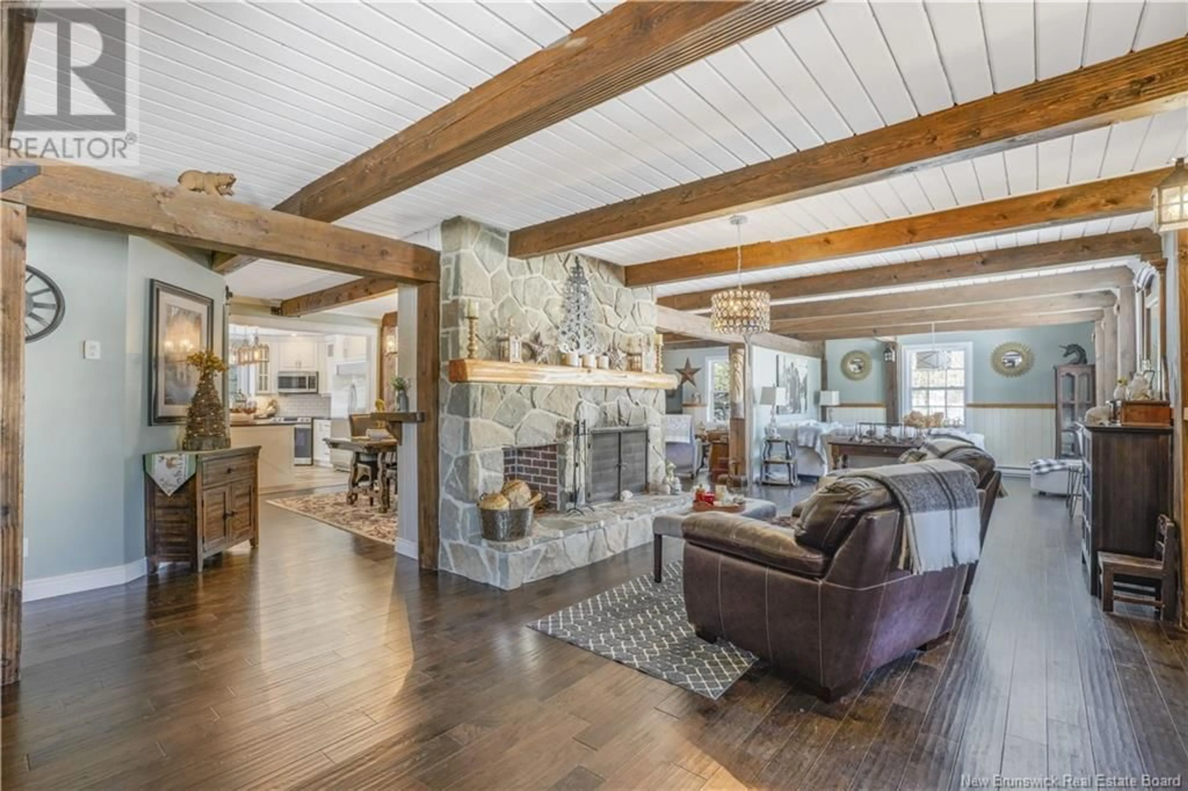108 MILKY WAY DRIVE, Hanwell, New Brunswick E3C1M9
Contact us about this property
Highlights
Estimated ValueThis is the price Wahi expects this property to sell for.
The calculation is powered by our Instant Home Value Estimate, which uses current market and property price trends to estimate your home’s value with a 90% accuracy rate.Not available
Price/Sqft$269/sqft
Est. Mortgage$3,435/mo
Tax Amount ()$3,064/yr
Days On Market93 days
Description
This enchanting, FULLY renovated, 1.5-storey retreat is a masterpiece of post-and-beam craftsmanship, offering a warm and inviting atmosphere reminiscent of a storybook escape. Designed for both comfort and elegance, this three-bedroom, 2.5-bathroom home seamlessly blends charm and luxury. At the heart of the home, a chefs dream kitchen invites culinary creativity, while the romantic wood-burning fireplace sets the perfect ambiance for cozy evenings. The main level primary suite is a private sanctuary, featuring tranquil lake views, a spa-inspired ensuite, and a walk-in closet that feels like a dream. The living areas and dining space have an intimate feel with room for a crowd! With water views from nearly every room, this home is as much an entertainers paradise as it is a personal retreat. The upper level offers a separate haven for guests or children, with 2 bedrooms, full bath and office/flex space. Surrounded by lush perennial gardens, this homes indoor-outdoor flow invites you to embrace the beauty of nature.A wood shed, tool shed and large double garage fulfill all your storage needs! The neighbourhood is extremely popular with families and is in the new Hanwell Park Academy zone. Every detail has been carefully chosen to offer serenity; it is a truly magical place to call home. (id:39198)
Property Details
Interior
Features
Second level Floor
Bedroom
13'4'' x 12'11''Storage
9'11'' x 10'9''Bath (# pieces 1-6)
8'10'' x 7'4''Bedroom
16'2'' x 12'7''Property History
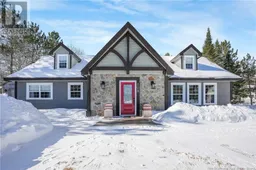 50
50
