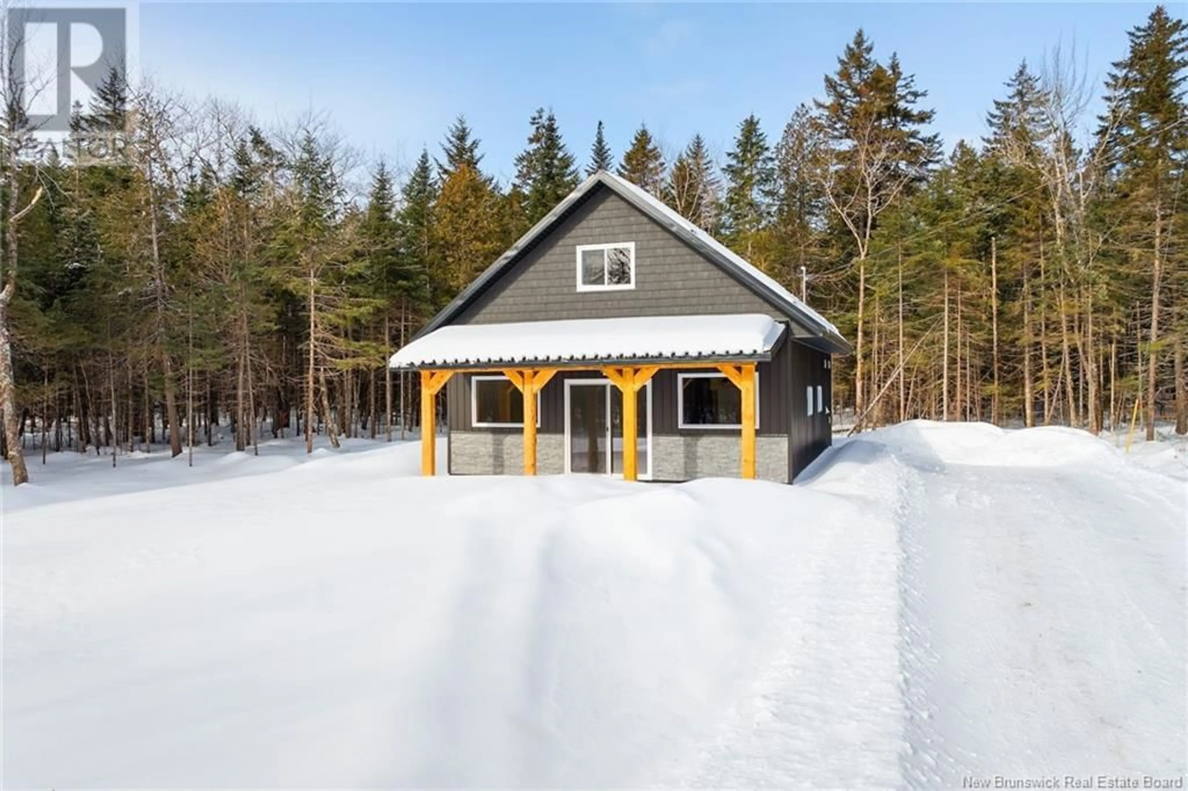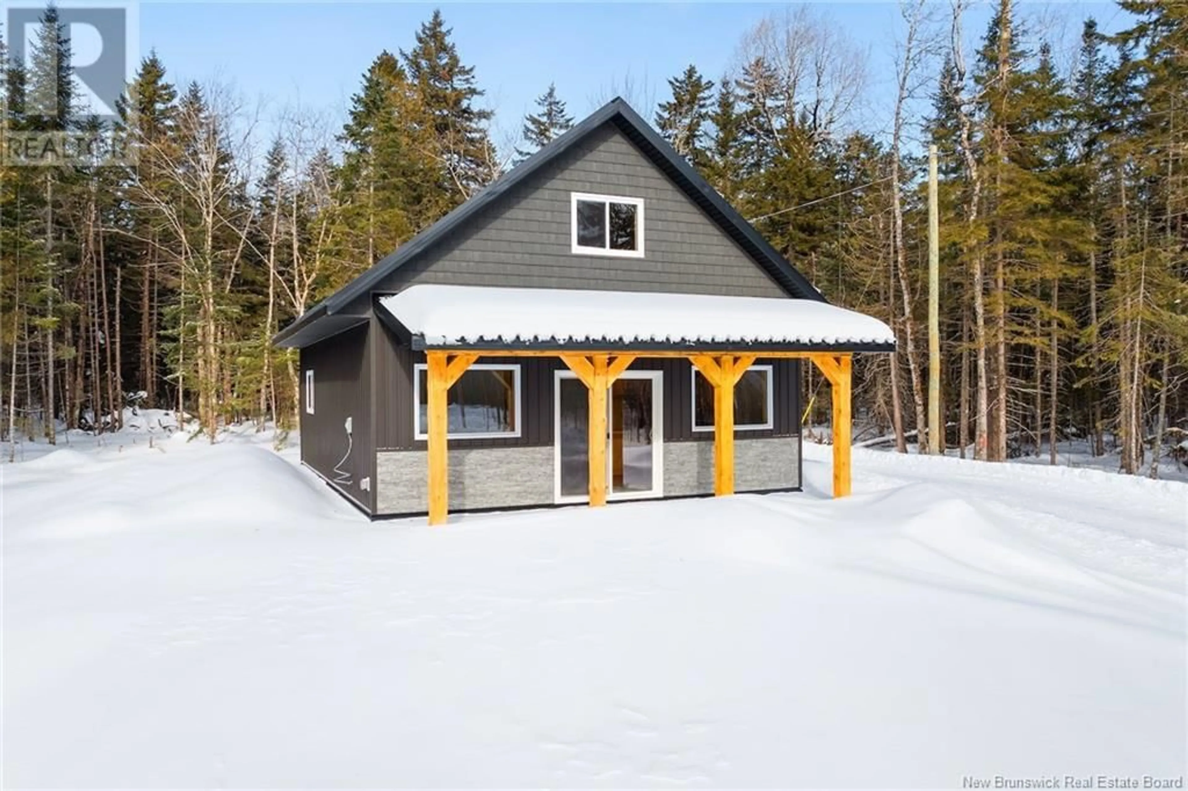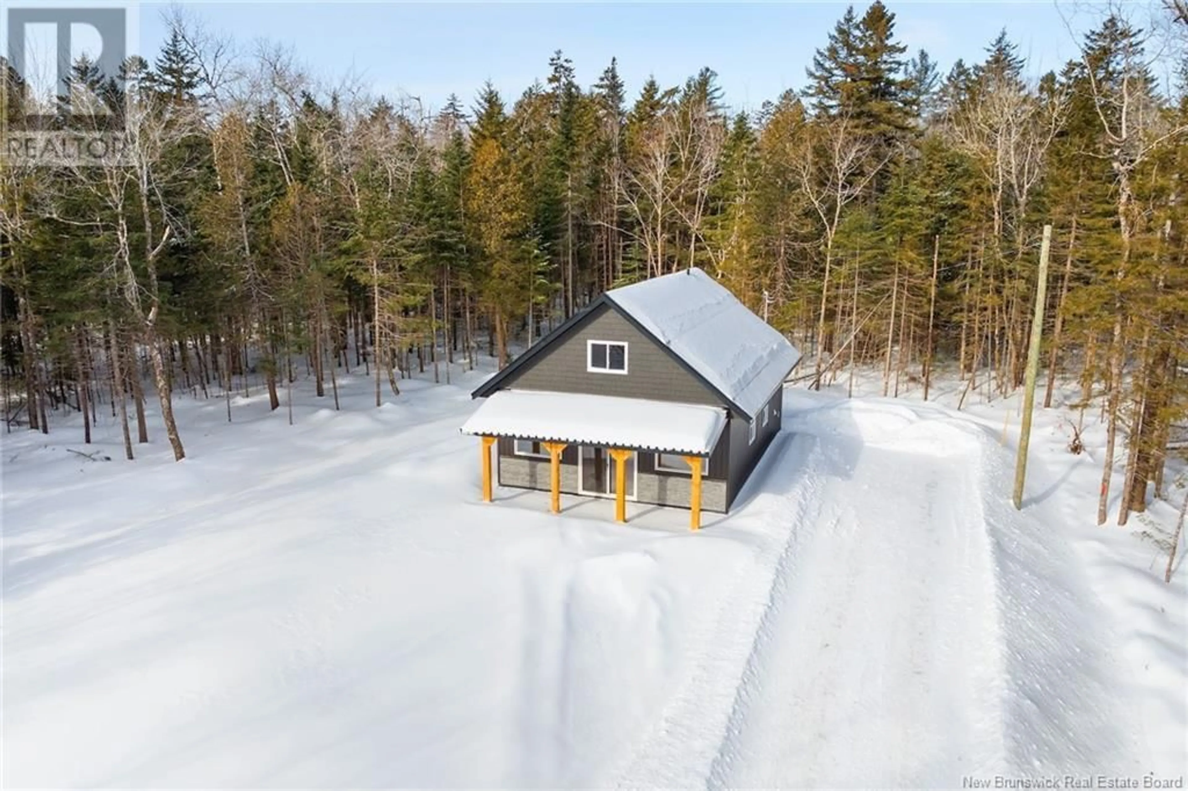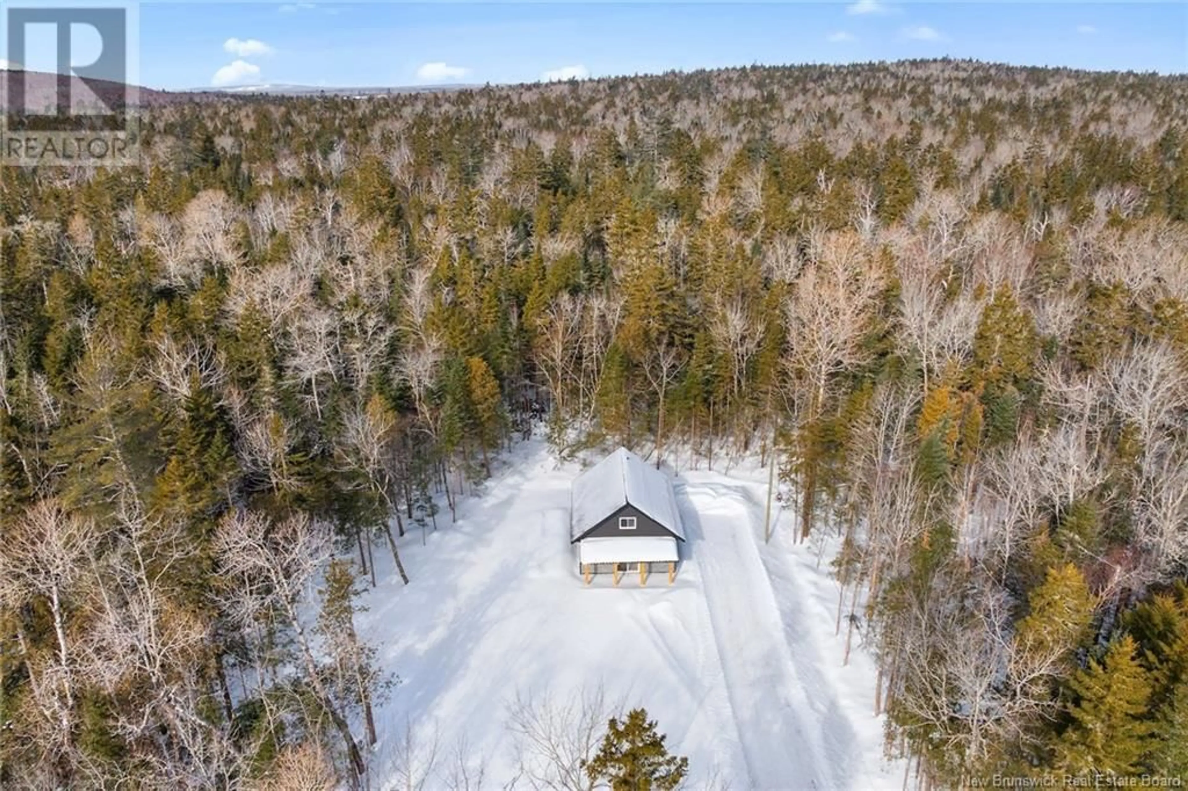108 JOHN CHESSIE DRIVE, Yoho, New Brunswick E6K2Z6
Contact us about this property
Highlights
Estimated ValueThis is the price Wahi expects this property to sell for.
The calculation is powered by our Instant Home Value Estimate, which uses current market and property price trends to estimate your home’s value with a 90% accuracy rate.Not available
Price/Sqft$316/sqft
Est. Mortgage$1,717/mo
Tax Amount ()$3,146/yr
Days On Market91 days
Description
Brand new construction, privately nestled towards the back of a large 1.6 acre lot this property also offers a deeded access to Yoho Lake. Enter the home via the back covered porch. On the left is a mechanical/storage room and a bedroom on the right. Further down the hall is a full bathroom with a tile shower and laundry hook ups. Into a bright open concept kitchen/dining/living room area. Pine ceilings and custom cabinetry with live edge counter tops and trims create a rustic feeling in this cozy space. The front of the home overlooks the private yard and has another covered porch. Upstairs you will find 2 more bedrooms and another full bathroom. Comfortable radiant heat throughout. Exceptional craftsmanship throughout this home make it a must see. Total privacy while being only 10 minutes from the Village of Harvey or 20 minutes into the City of Fredericton this home is waiting for you to make it your own. (id:39198)
Property Details
Interior
Features
Second level Floor
Bedroom
11'5'' x 12'11''3pc Bathroom
10'7'' x 6'0''Primary Bedroom
13'10'' x 12'1''Property History
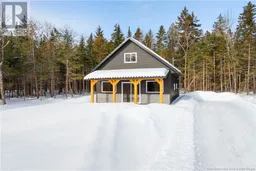 50
50
