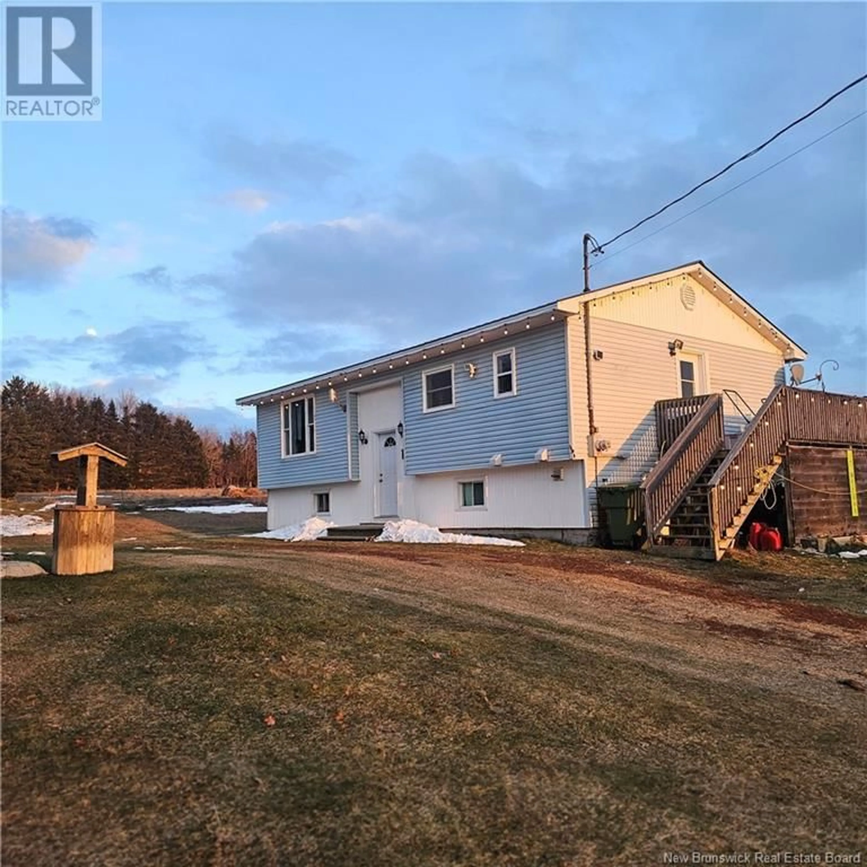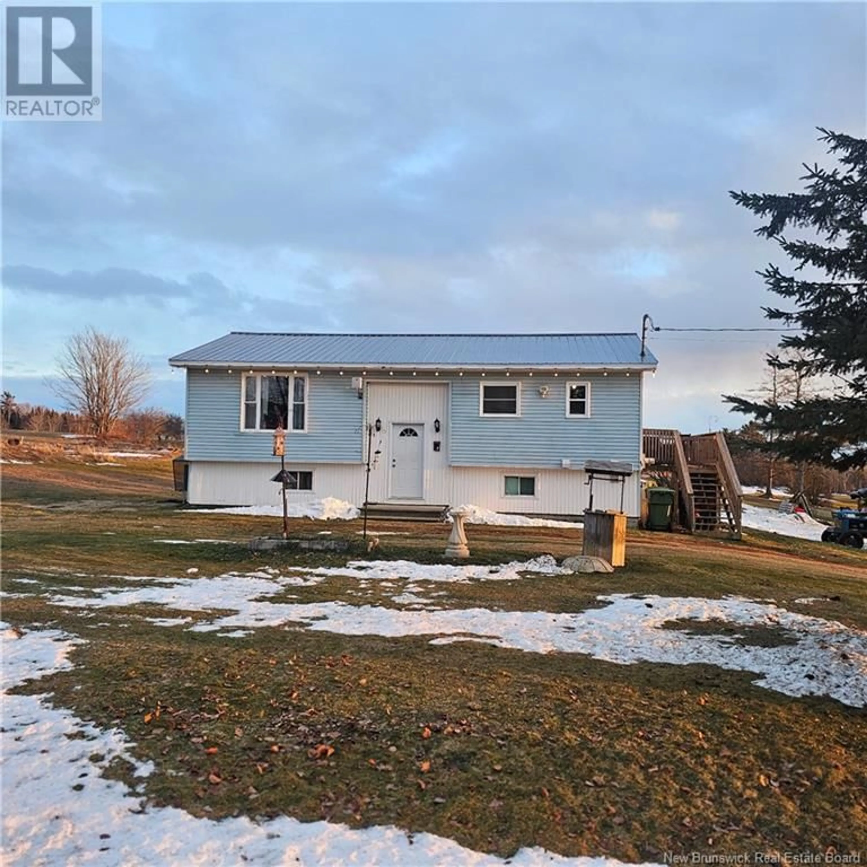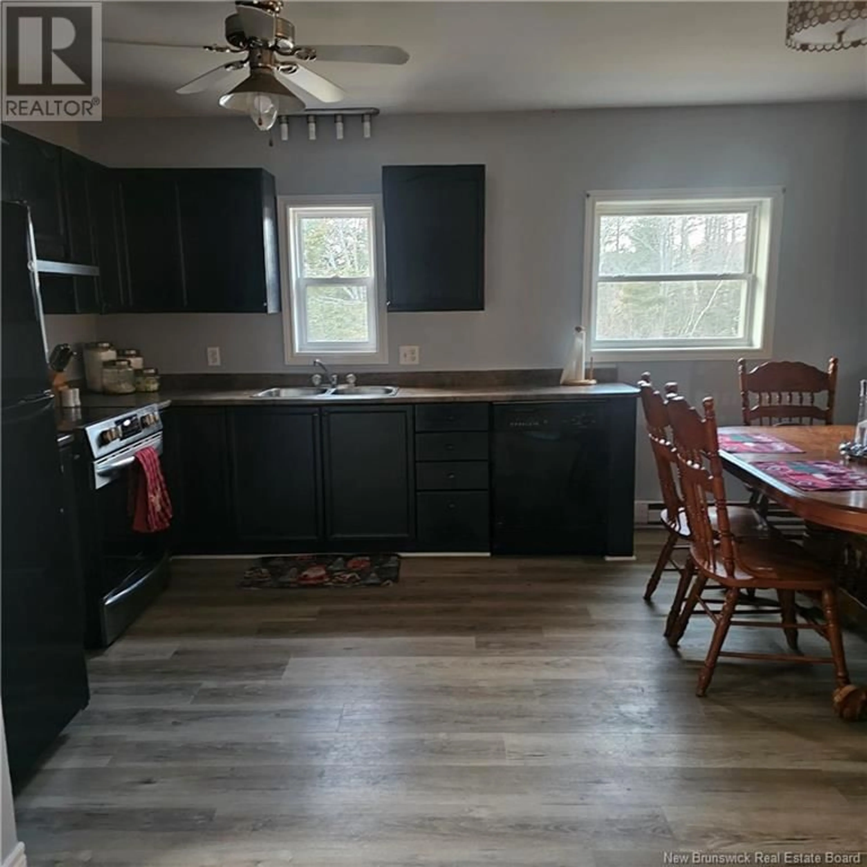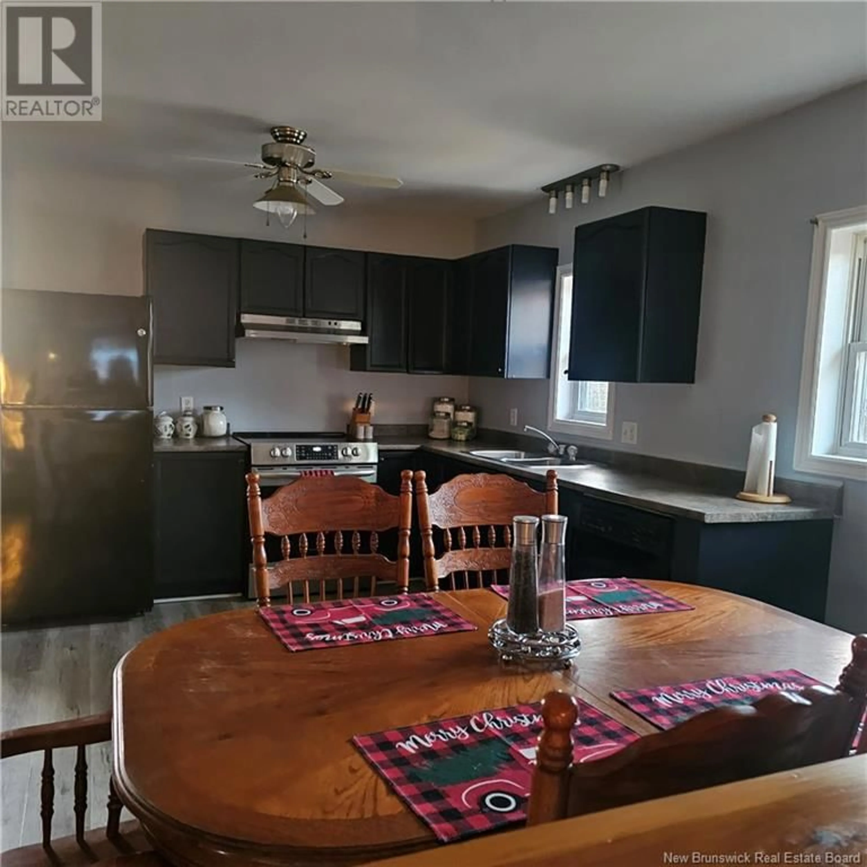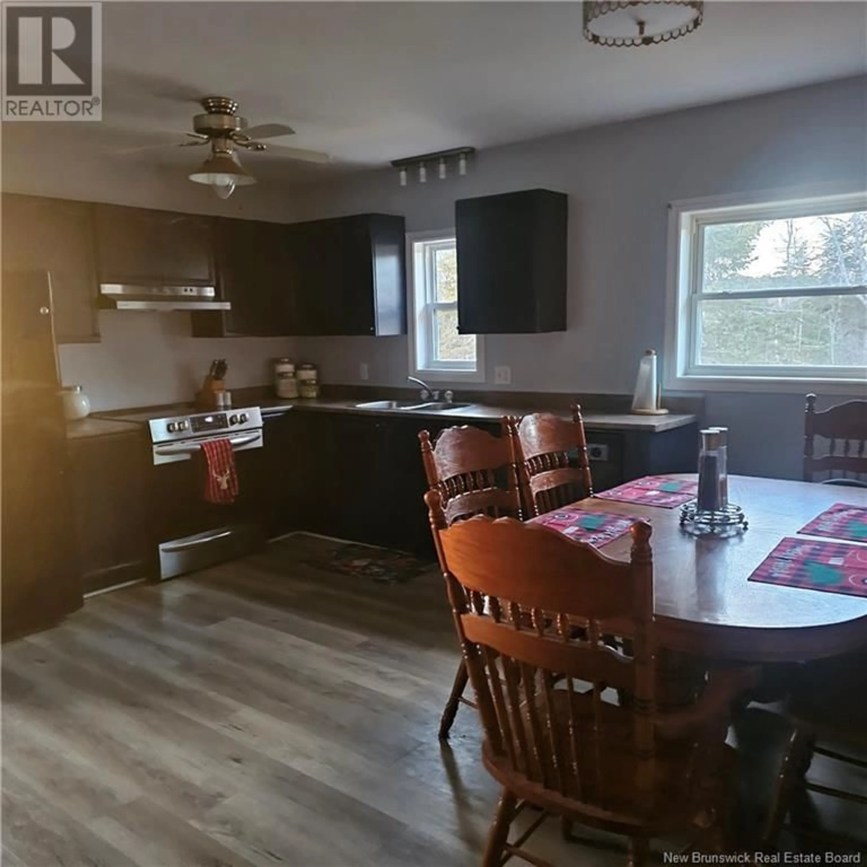995 CENTRAL HAINSEVILLE ROAD, Upper Hainesville, New Brunswick E6E1J7
Contact us about this property
Highlights
Estimated ValueThis is the price Wahi expects this property to sell for.
The calculation is powered by our Instant Home Value Estimate, which uses current market and property price trends to estimate your home’s value with a 90% accuracy rate.Not available
Price/Sqft$406/sqft
Est. Mortgage$1,674/mo
Tax Amount ()$899/yr
Days On Market171 days
Description
Escape to comfort and style in this beautifully updated split-level home, just minutes from Crabbe Mountain ski hill. Perfect for families, outdoor enthusiasts, or those seeking a tranquil retreat, this property combines modern living with the charm of a peaceful setting. Move in ready and packed with updates, this home offers the perfect combination of style, comfort and location. Open concept boasts a seamless flow between the living, dining, and kitchen areas; perfect for entertaining. Main level also features 2 bedroom, updated kitchen, new flooring throughout and oversized bathroom with main level laundry. Lower level reveals a huge bedroom with sitting area & walk-in closet. A generous family room with utility room and many closets offers plenty of storage or income potential for ski airbnb? Such recent upgrades include new metal roof (2024), new up and down heat pumps (2024), new venmar system (2024), fresh paint throughout - just to name a few! Concrete septic tank, 200 amp electrical panel and even generator connect (rented by NB Power). Whether youre hitting the slopes or enjoying the quiet surroundings Or an evening of food and entertainment at the Crabbe Mountain Inn just minutes away -this property is ready to welcome you home! Full list of updates in Property Disclosure Statement. Measurements to be verified by purchaser. (id:39198)
Property Details
Interior
Features
Basement Floor
Utility room
13'0'' x 5'4''Bedroom
15'5'' x 23'0''Family room
20'6'' x 11'11''Property History
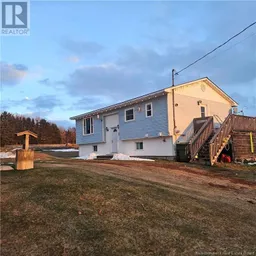 30
30
