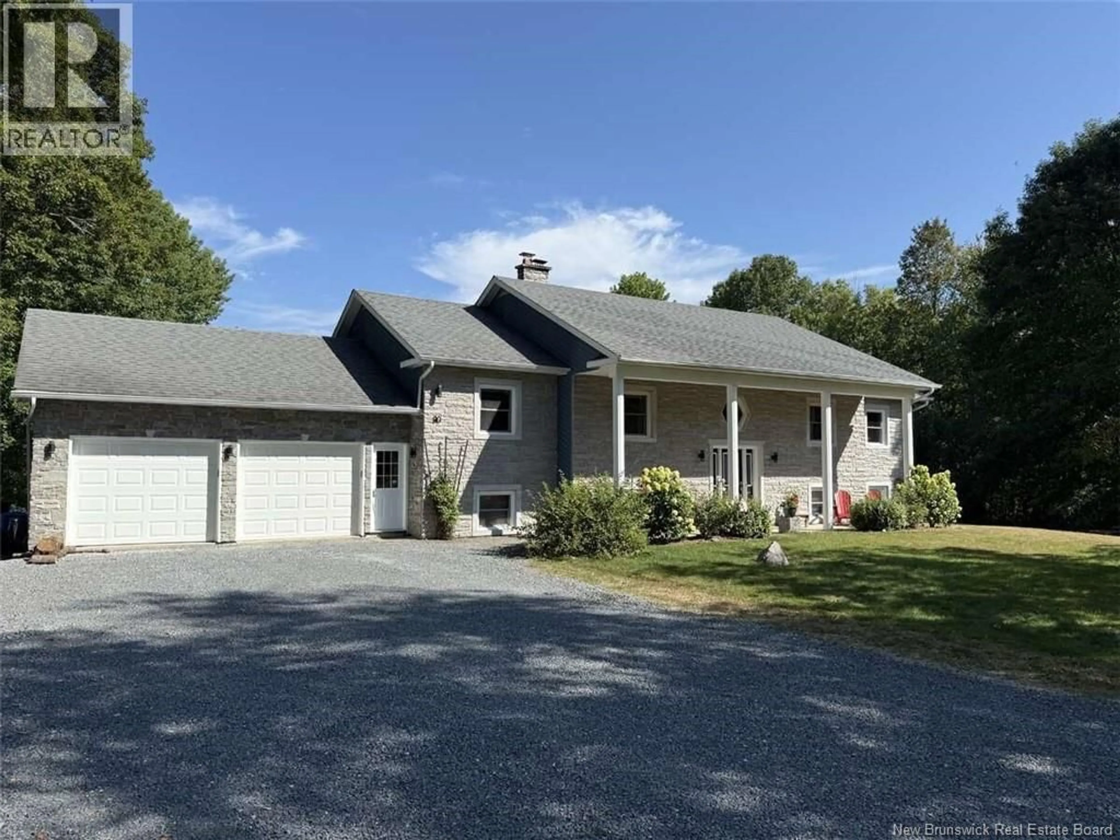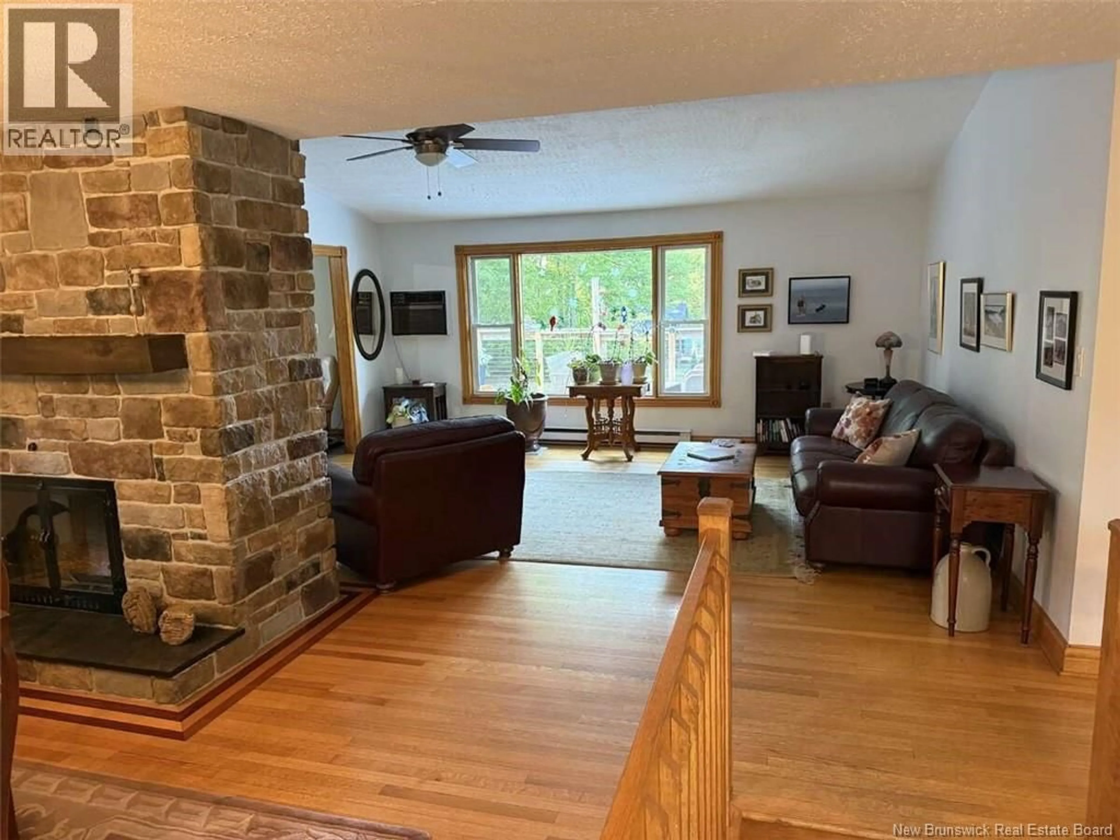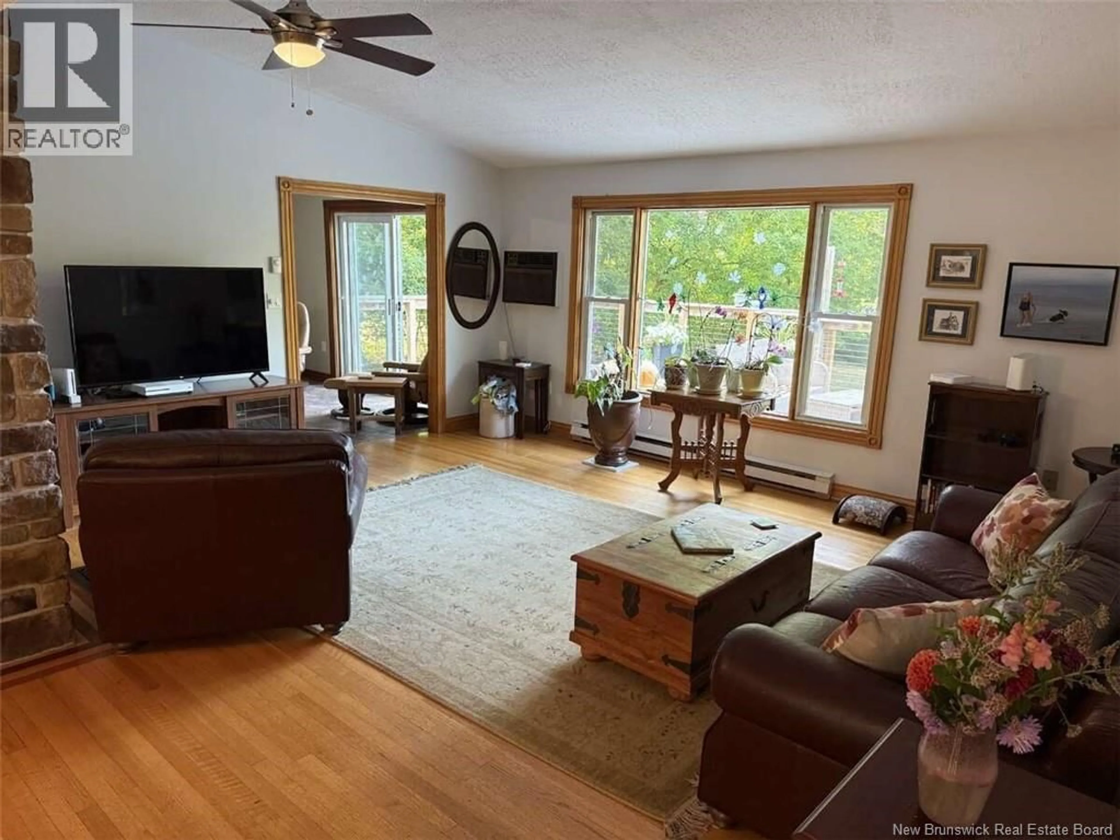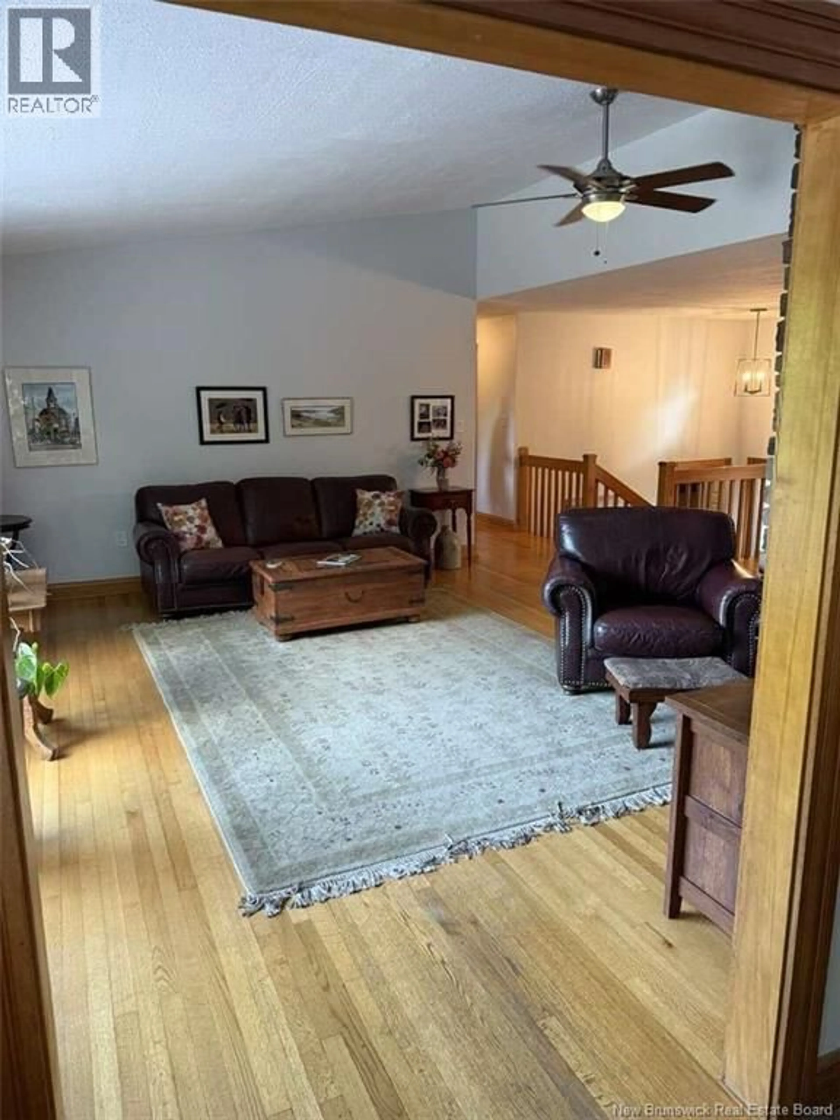90 GRAHAM DRIVE, Island View, New Brunswick E3E1A2
Contact us about this property
Highlights
Estimated valueThis is the price Wahi expects this property to sell for.
The calculation is powered by our Instant Home Value Estimate, which uses current market and property price trends to estimate your home’s value with a 90% accuracy rate.Not available
Price/Sqft$164/sqft
Monthly cost
Open Calculator
Description
For more information, please click Multimedia button. This stunning limestone and cedar-faced custom executive split-level home is exactly what you need. Boasting over 3,400 sq. ft. with oak and porcelain floors, it features a spacious open-concept living/dining area, a stone-faced wood-burning fireplace, and a large picture window overlooking a private backyard and massive 54 ft. deck. The full-width kitchen offers concrete countertops, ample cabinetry, patio door access to the deck, and entry to the two-car attached garage. The main level hosts three bedrooms, a full bathroom, and laundry, with the master bedroom offering a walk-in closet, ensuite, and patio doors to the deck. A two-bedroom suite with separate entrance, full bath, laundry, and kitchen makes a perfect rental or in-law unit. Outdoors, relax in the above-ground pool or enjoy the free-standing wood-fired sauna with both dry and wet rooms. This one-acre lot is framed by towering sugar maples, five apple trees, cascade hops, and space ready for a vegetable garden. Additional highlights include a Drolet wood furnace, baseboard heating, and Generlink electrical hookup. Enjoy privacy, wildlife, and peaceful surroundings, all just 10 minutes from uptown or downtown with lower taxes, more space, and tranquility. (id:39198)
Property Details
Interior
Features
Main level Floor
Primary Bedroom
15'0'' x 14'0''Foyer
8'0'' x 11'0''Ensuite
8'0'' x 8'0''Bedroom
12'0'' x 11'6''Exterior
Features
Property History
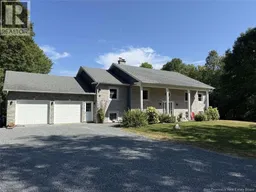 34
34