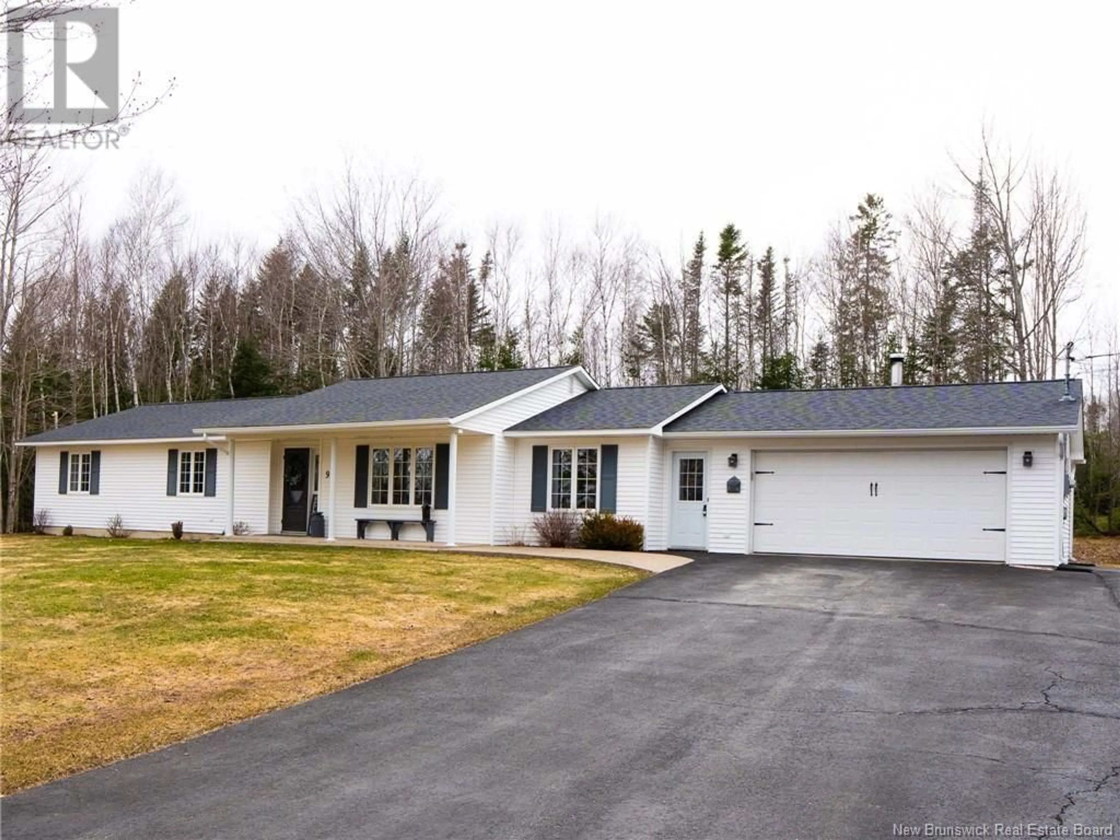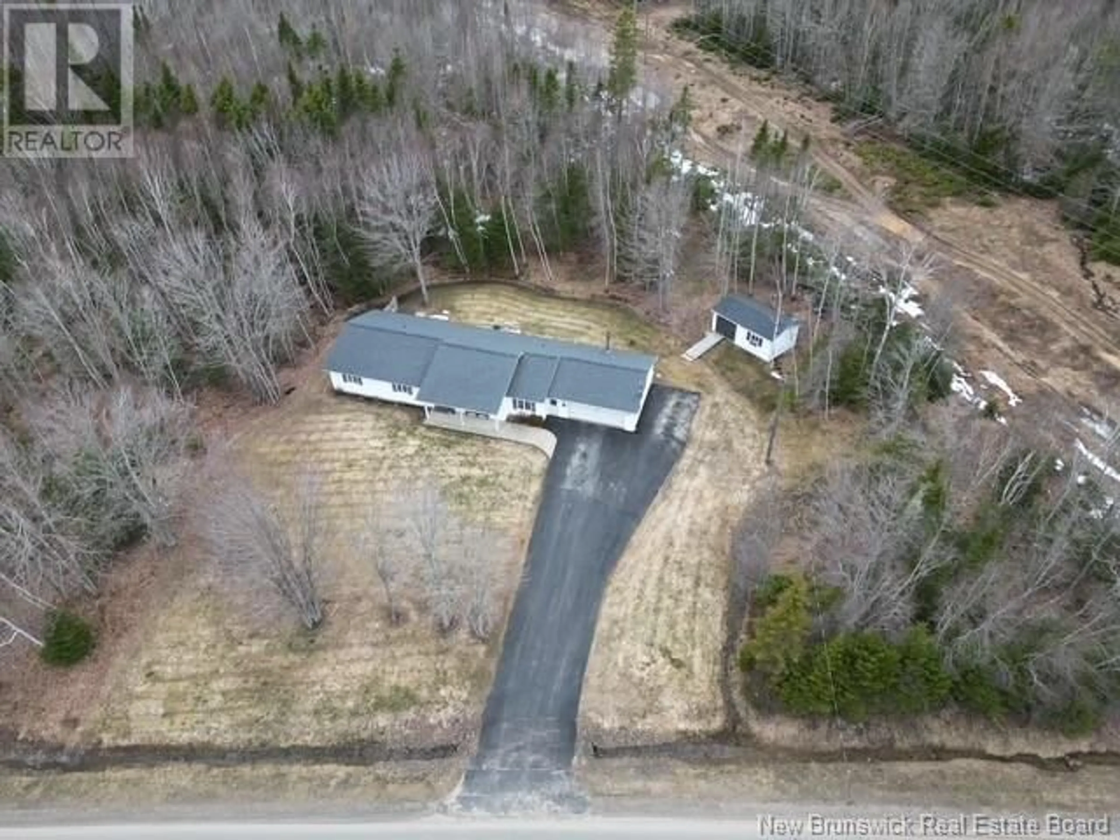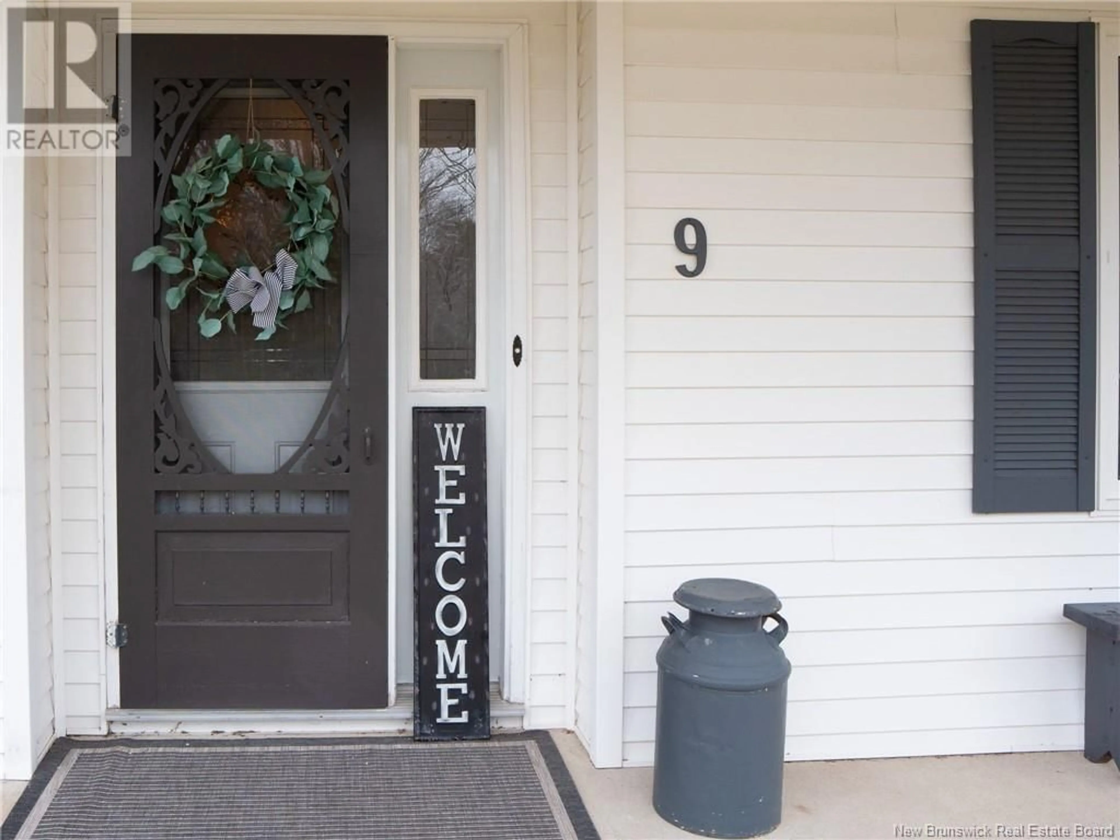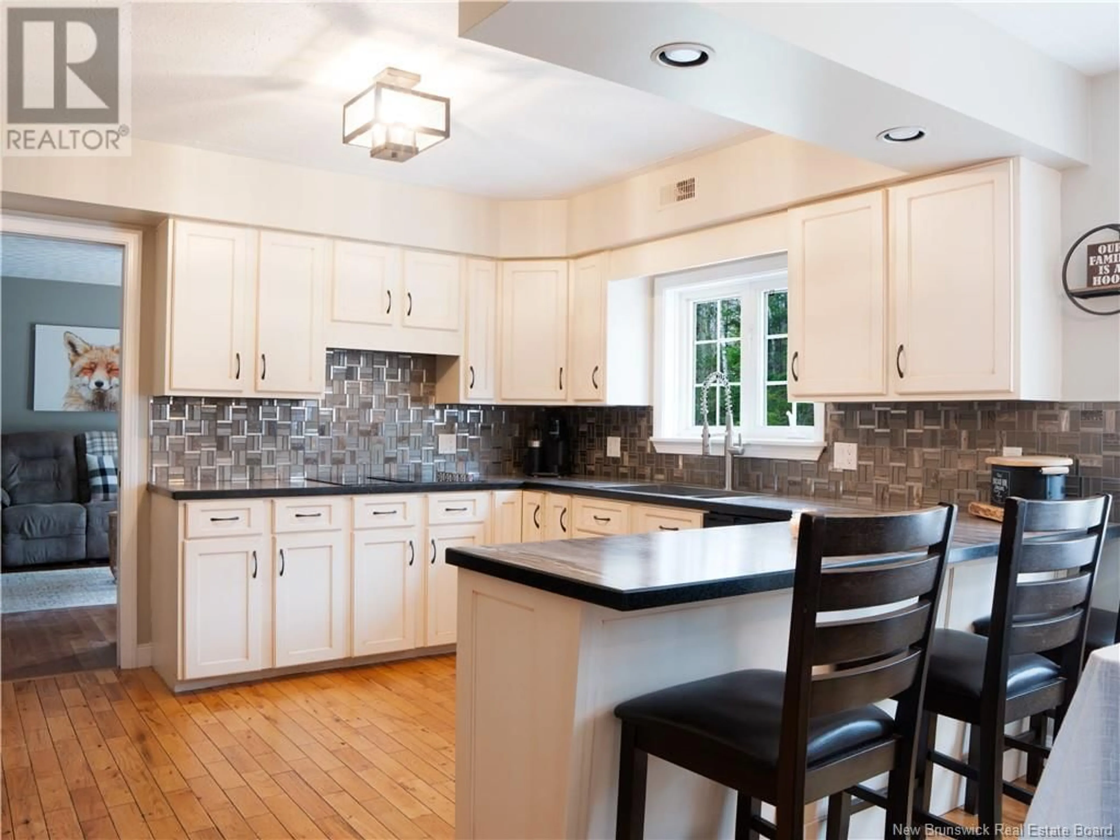9 KATIE AVENUE, Douglas, New Brunswick E3G7Z8
Contact us about this property
Highlights
Estimated ValueThis is the price Wahi expects this property to sell for.
The calculation is powered by our Instant Home Value Estimate, which uses current market and property price trends to estimate your home’s value with a 90% accuracy rate.Not available
Price/Sqft$209/sqft
Est. Mortgage$1,932/mo
Tax Amount ()$3,821/yr
Days On Market1 day
Description
Sprawling Bungalow with a double car garage, immaculately kept, incredibly private backyard, & only 15 mins to the city. Welcome to your dream retreat! This beautifully maintained 3-bedroom, 2.5-bath bungalow offers the perfect blend of privacy, convenience, & stylish single-level living. Nestled on a generous lot backing onto mature trees w/ access to the hydro line & scenic trail system, youll enjoy a peaceful setting with no backyard neighbours just nature and serenity right outside your door. Inside, the home shines w/ pride of ownership. The layout is bright & functional, w/ a spacious living area that flows from the dining room to the kitchen to family room ideal for entertaining & everyday comfort. Each bedroom is generously sized, & the primary suite features its own ensuite for a touch of luxury, as well as patio doors to the hot tub on your deck! There is a formal livingroom, and a family room that has a warming propane stove that outlooks the backyard! One of the standout features is the incredible garage/man cave a haven for hobbyists,or anyone seeking the ultimate bonus space. Whether you're hosting friends or unwinding after a long day, this space offers endless potential. There is also an oversized powered shed! Enjoy the ease of single-level living, while being just a short 15-minute drive to the city center giving you the best of rural tranquility & urban access. This immaculate home truly has it all: space, privacy, location, & character. (id:39198)
Property Details
Interior
Features
Main level Floor
Bedroom
12'5'' x 10'2''Bedroom
12'8'' x 10'3''Ensuite
5'1'' x 8'Primary Bedroom
14'4'' x 12'11''Property History
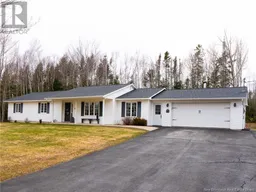 37
37
