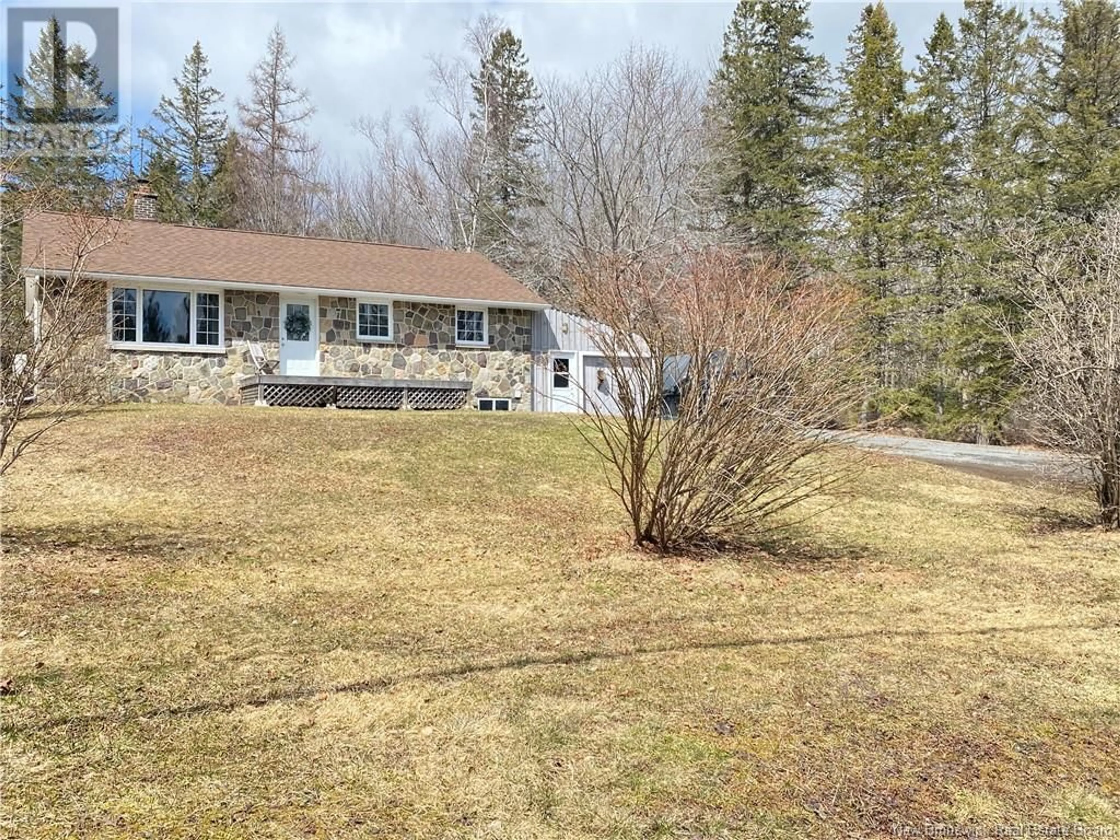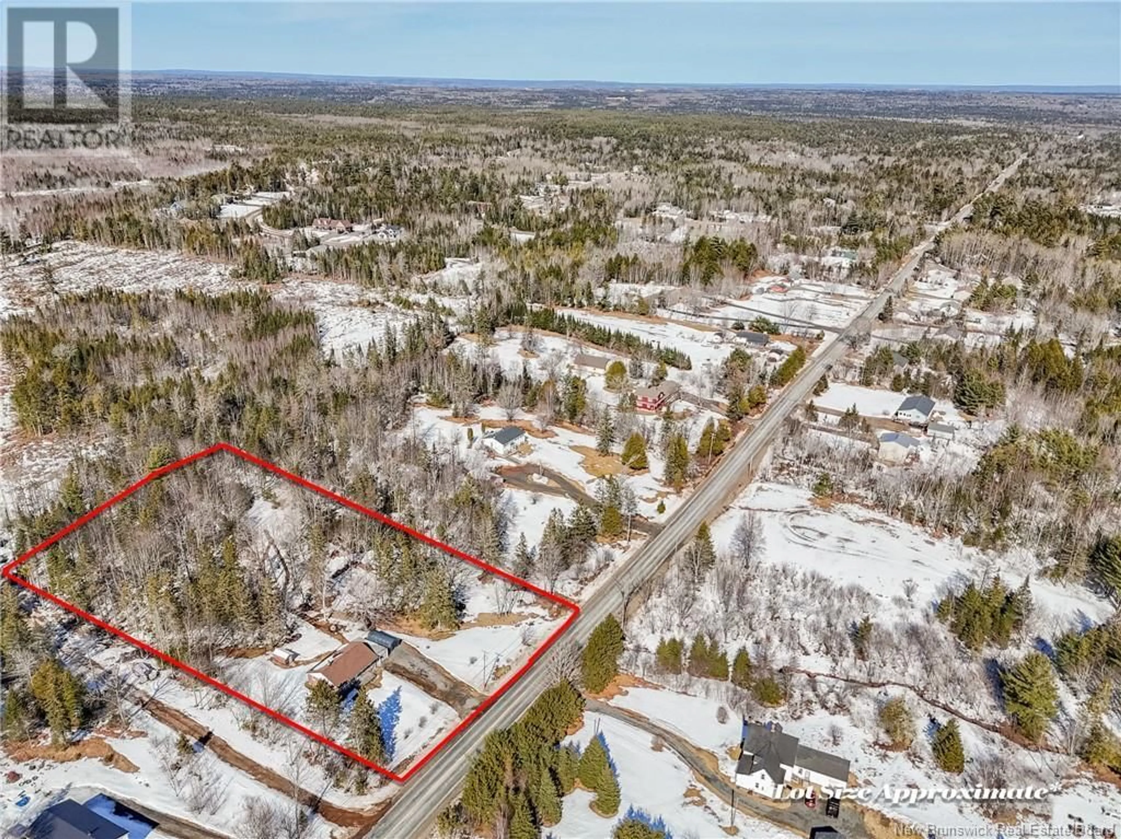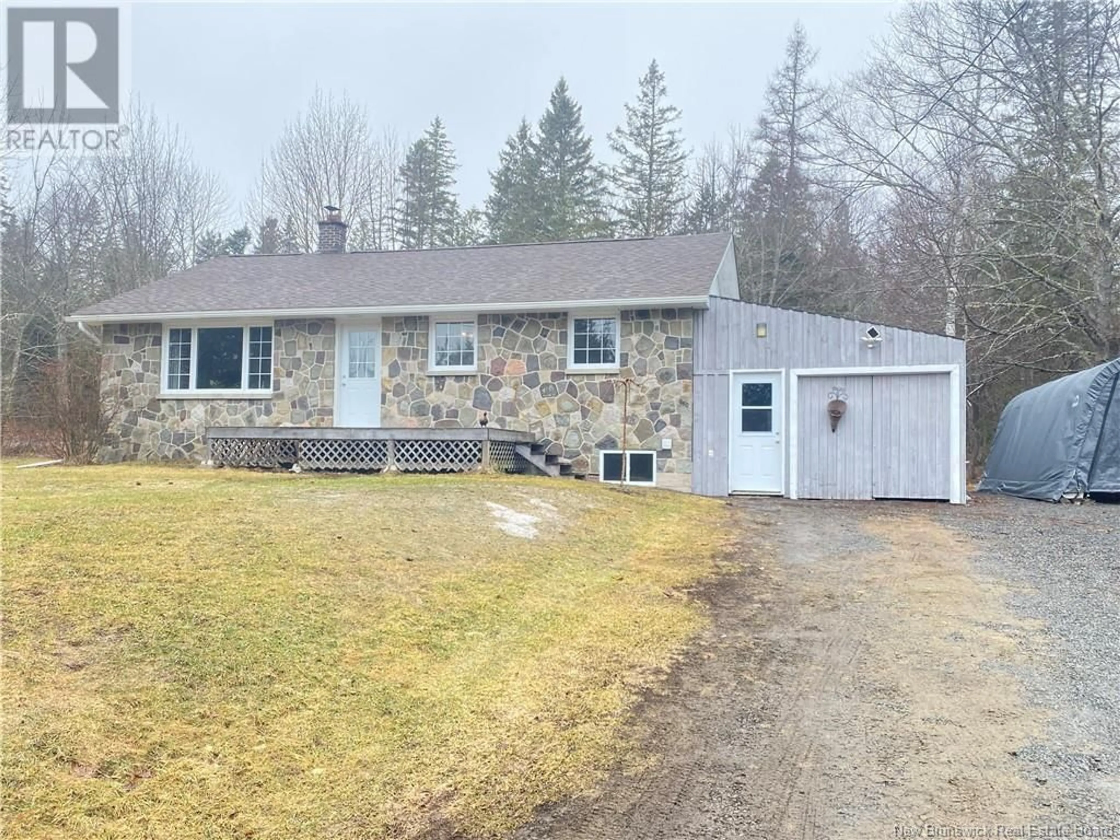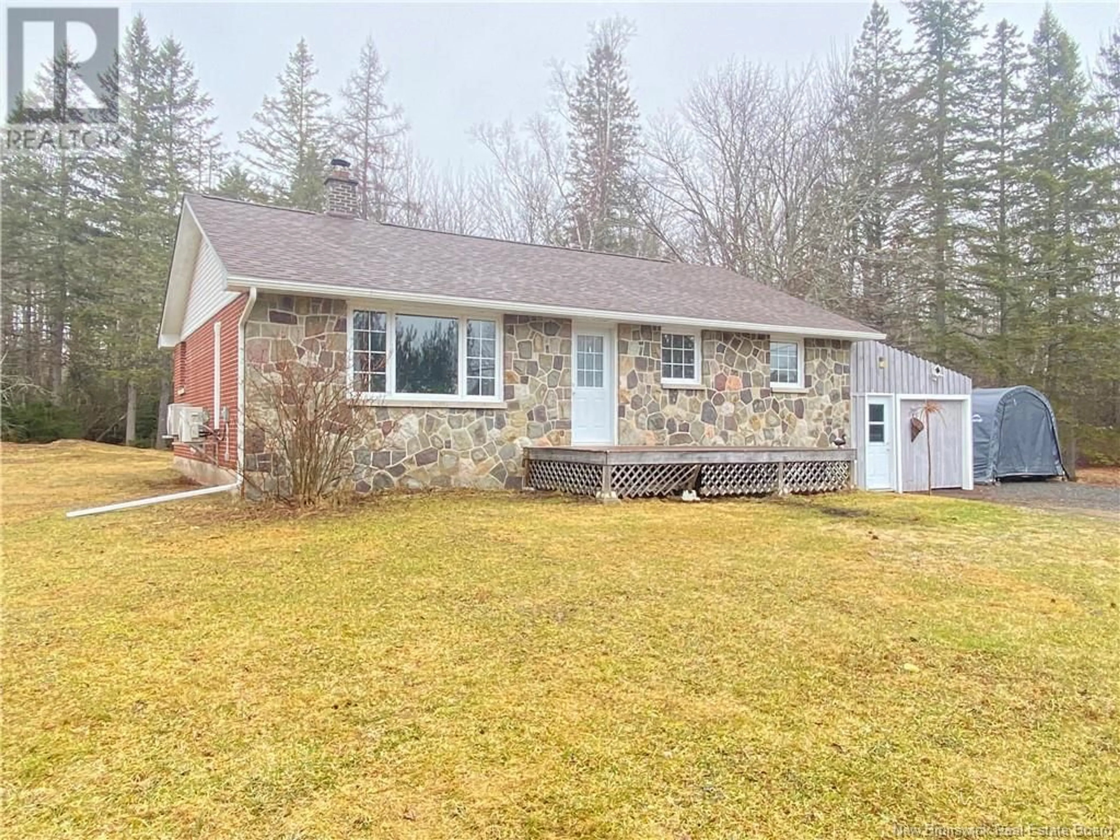850 CHARTERS SETTLEMENT ROAD, Charters Settlement, New Brunswick E3C1X7
Contact us about this property
Highlights
Estimated ValueThis is the price Wahi expects this property to sell for.
The calculation is powered by our Instant Home Value Estimate, which uses current market and property price trends to estimate your home’s value with a 90% accuracy rate.Not available
Price/Sqft$320/sqft
Est. Mortgage$1,542/mo
Tax Amount ()$2,267/yr
Days On Market30 days
Description
Welcome to this bright & charming family home in the desired Charters Settlement, offering 3 bedrooms up & one down. Open concept kitchen, dining room & living room with vinyl plank flooring. Full kitchen, dining area & living room renovation in 2023 (Appliances Included). Stone & brick exterior, shingles replaced in 2019, this home is move-in ready & offers Ductless Heat Pumps up & down along with a large woodstove that can heat the whole house. Upstairs you will find the kitchen, dining room & living room at the front southside of the home welcoming lots of natural light. 3 bedrooms up here along with a full bathroom completes this level. Downstairs is over half-finished and includes a new bedroom & exercise room. Rec room offers a fun & cozy area which has access to the woodstove & pool table (can be included). Large laundry & storage area along with a cold room storage. Attached garage for your car and extra wood storage. Outside is private with trails & firepit area & a nice little brook where the kid at heart can play. Garden area present with space for more beds and a stone well reservoir that can be utilized for watering. Approx 2.7 Acres, septic pumped October 2024. Close to all amenities, approx 10 minutes to the city. (id:39198)
Property Details
Interior
Features
Basement Floor
Storage
10'11'' x 8'3''Laundry room
11'7'' x 21'0''Bedroom
9'9'' x 16'5''Games room
15'8'' x 19'0''Property History
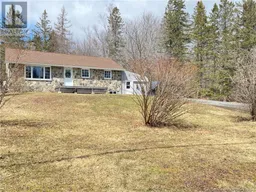 50
50
