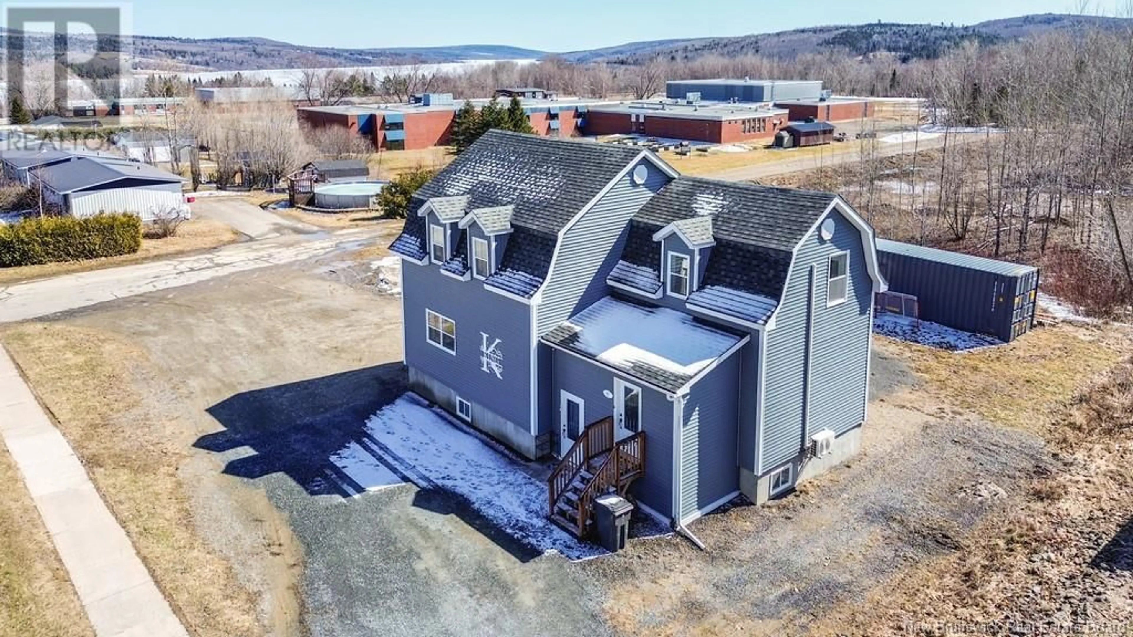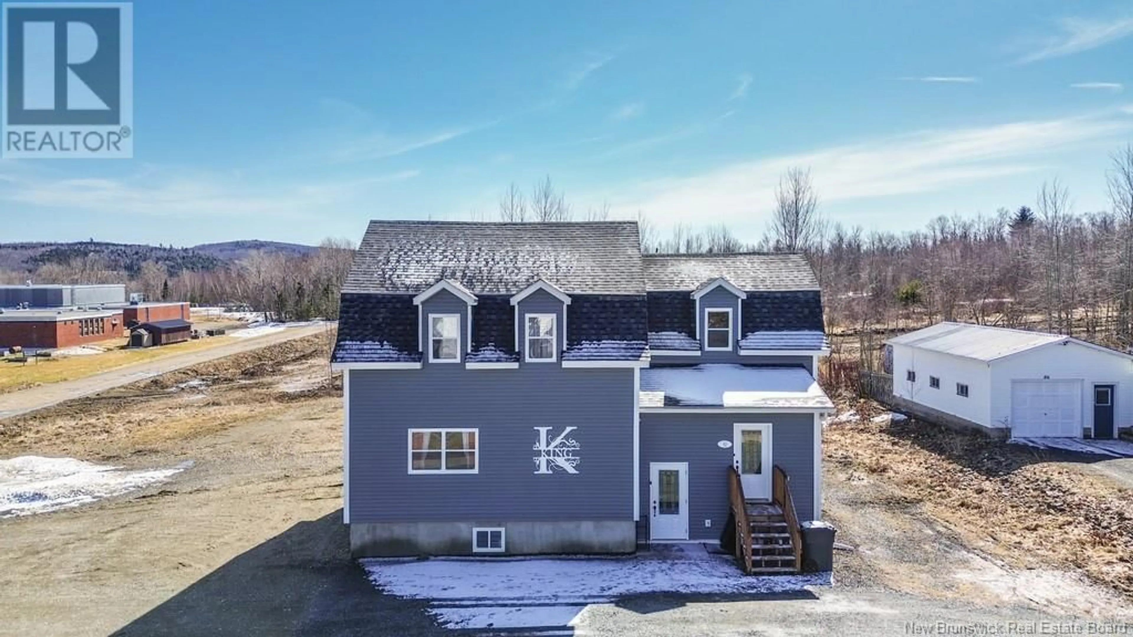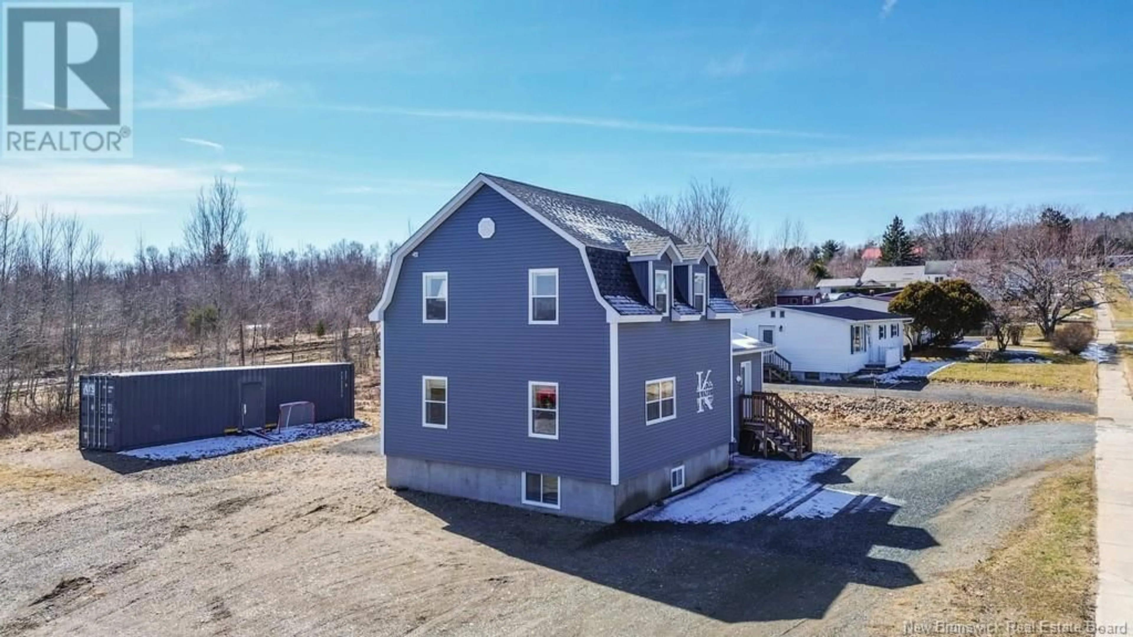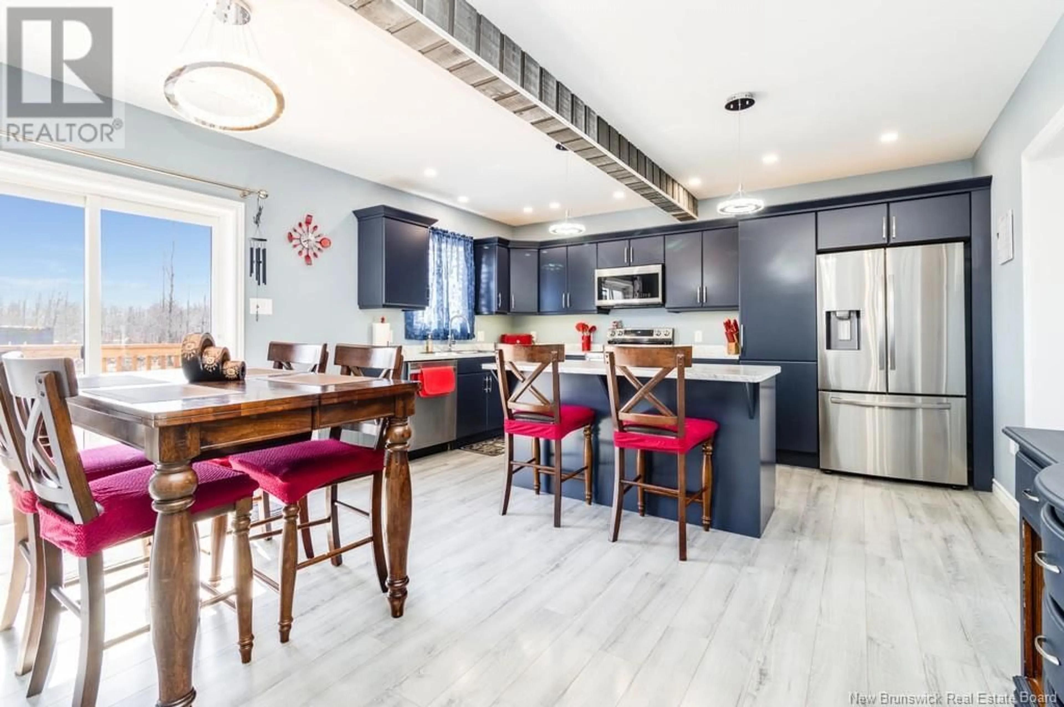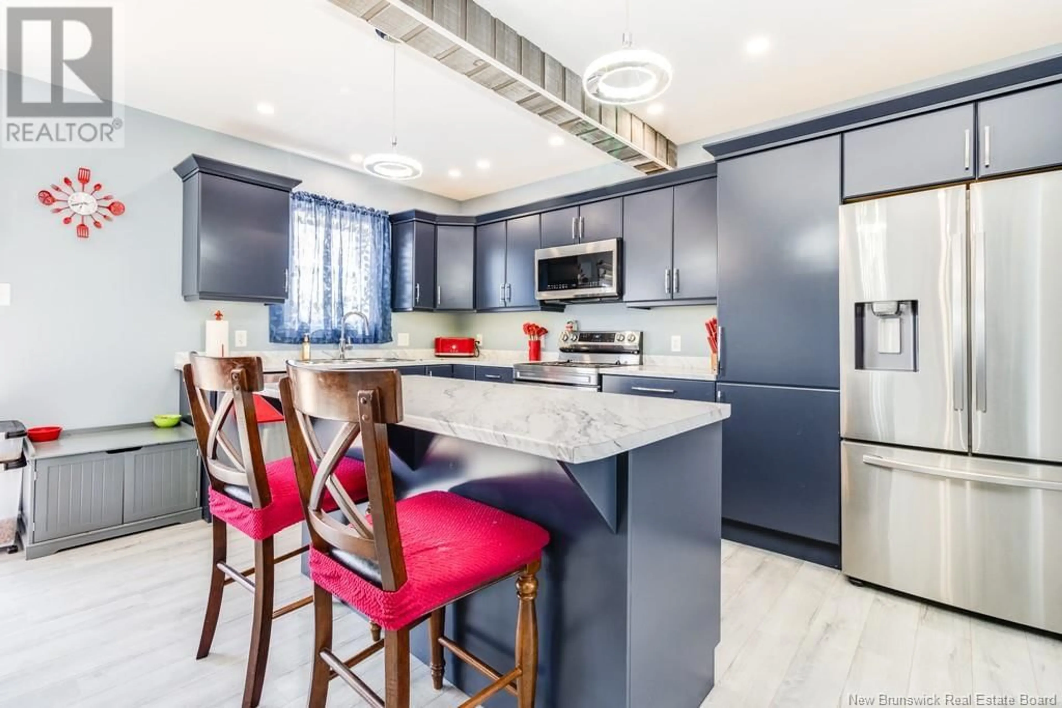82 Landegger Drive, Nackawic, New Brunswick E6G1G2
Contact us about this property
Highlights
Estimated ValueThis is the price Wahi expects this property to sell for.
The calculation is powered by our Instant Home Value Estimate, which uses current market and property price trends to estimate your home’s value with a 90% accuracy rate.Not available
Price/Sqft$239/sqft
Est. Mortgage$2,061/mo
Tax Amount ()-
Days On Market5 days
Description
Just like brand new, this turn key family home has been completely renovated from top to bottom and from inside to outside, with all 2900 sqft having a fresh and modern update. From being thoughtfully designed to being built with efficiency in mind, this 4 bedroom 2 bathroom home certainly has it all by also featuring a 2 bedroom, 1 bathroom mortgage helper with its own separate entrance, laundry, and tons of parking space. Enter the main home through the front foyer with double closets and added storage. This flows nicely into the open and bright eat in kitchen complete with dining area and large island offering the perfect setting for hosting family and friends in a stylish kitchen with navy blue cabinets that really pop. This main floor is also home to the 4th bedroom/office, a comfortable and spacious living room, and a full bathroom with washer & dryer. Upstairs there is a large landing area that would make for a nice reading nook or gaming area. Separated by the 2nd full bathroom, the oversized master bedroom is to one side of the home, and the 2nd and 3rd bedrooms are to the other, with both holding views of the Saint John River and Valley. A ductless heat pump helps keep this level comfortable year round. The lower level of the home is a stand alone 2 bedroom apartment, complete with a good sized full kitchen complete with dishwasher and new appliances. With an additional storage room. Added insulation and sound proofing help keep this area quiet and peaceful. (id:39198)
Property Details
Interior
Features
Main level Floor
Bath (# pieces 1-6)
9'5'' x 9'1''Kitchen
15'0'' x 17'8''Living room
15'1'' x 19'3''Mud room
7'3'' x 7'10''Exterior
Features
Property History
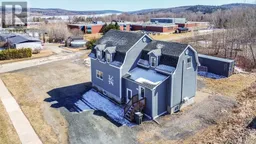 40
40
