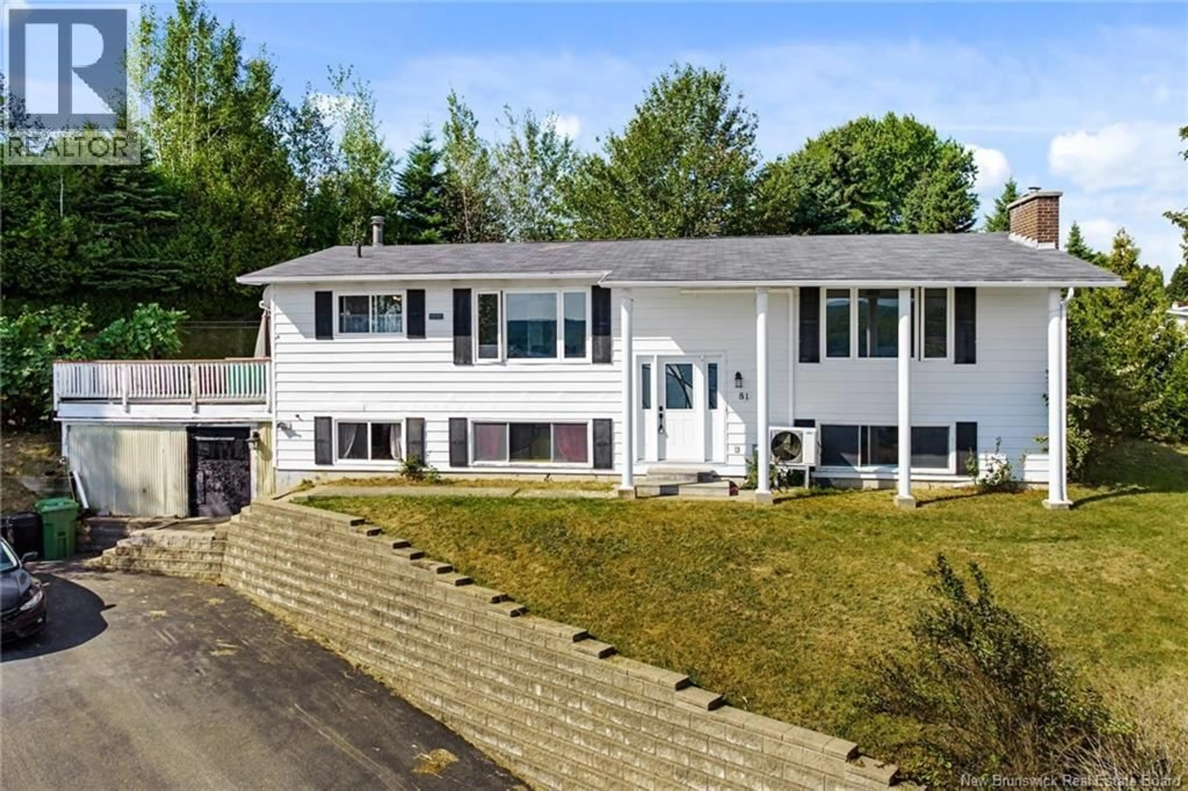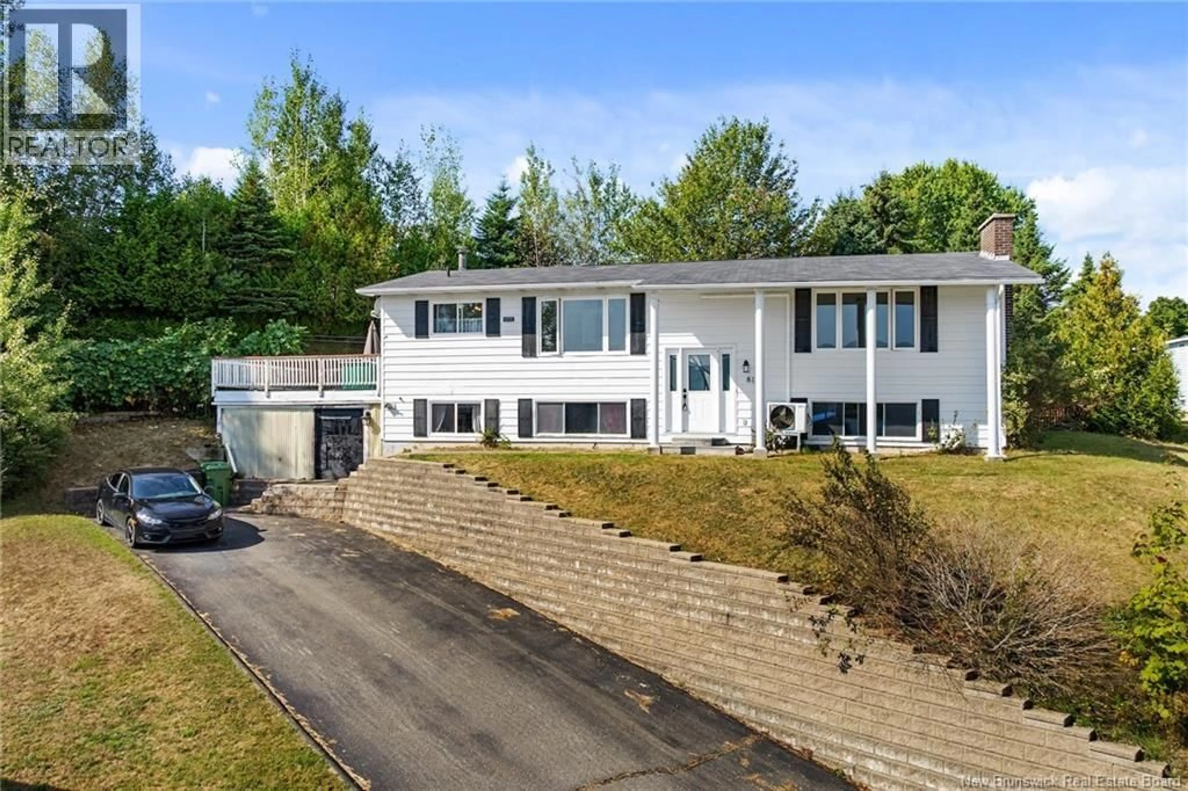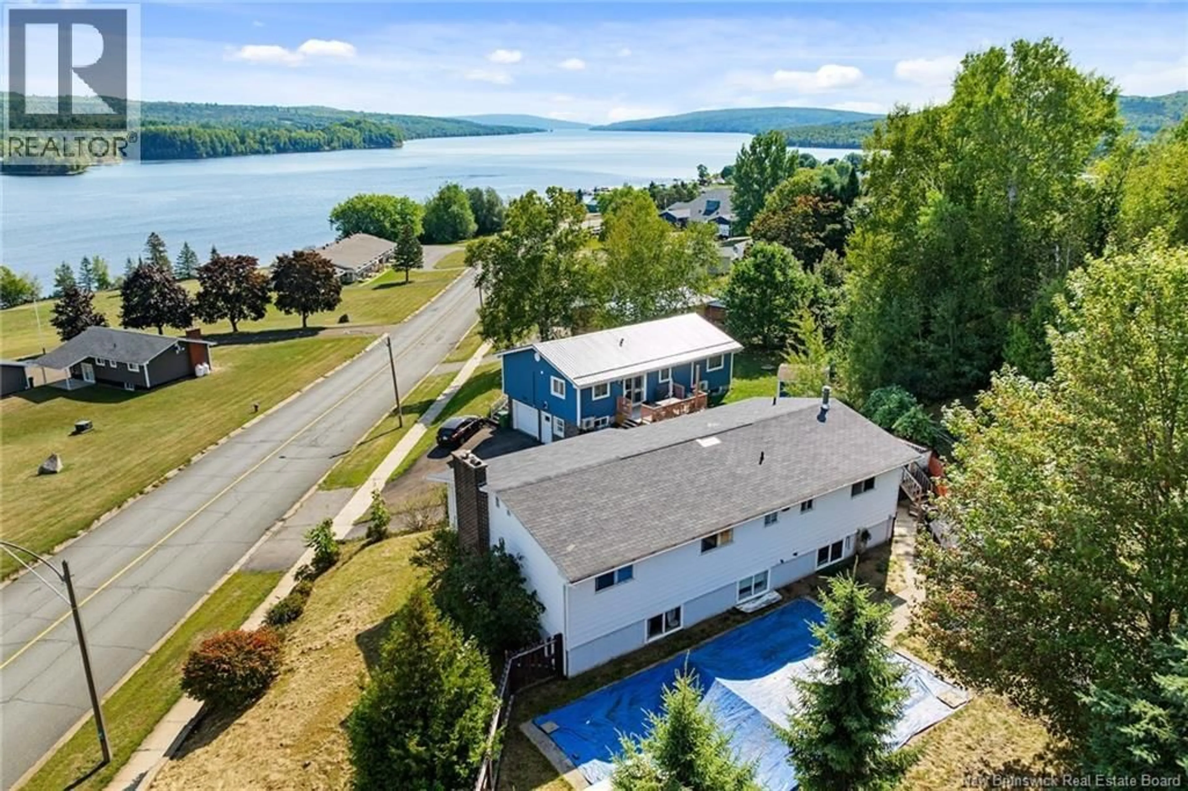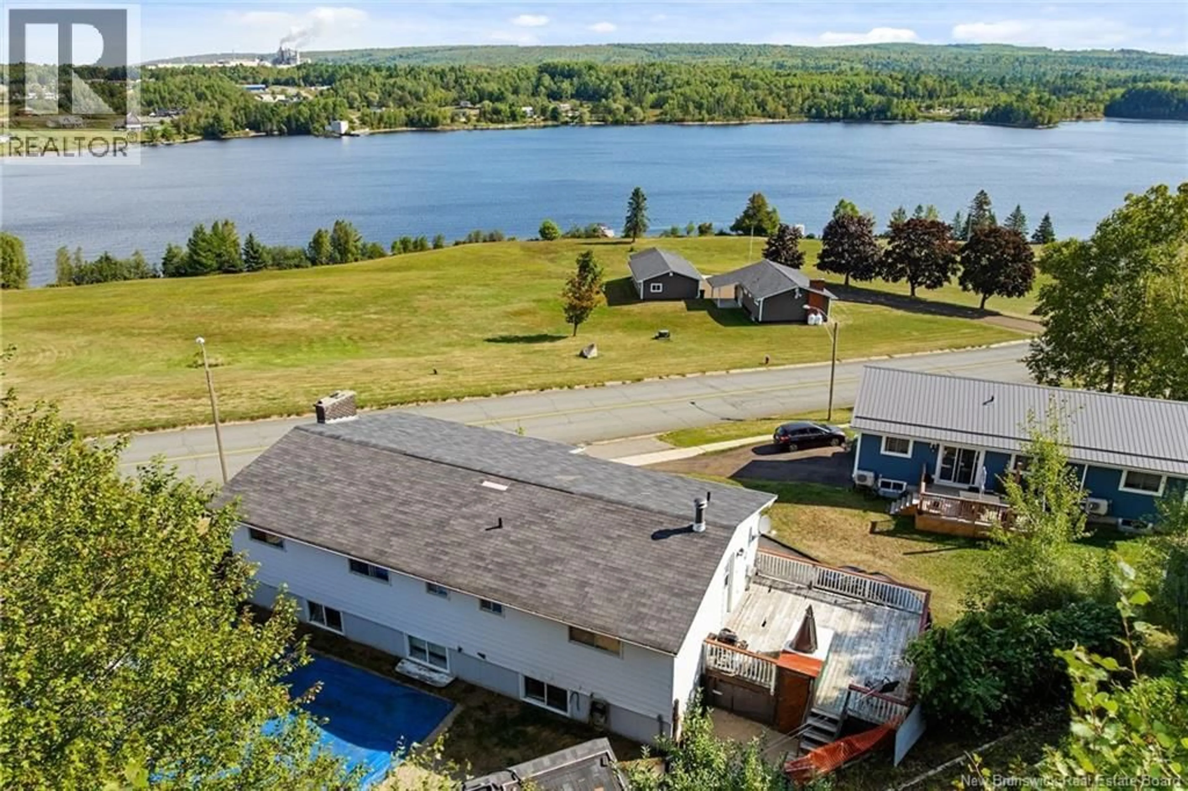81 OTIS DRIVE, Nackawic, New Brunswick E6G1G8
Contact us about this property
Highlights
Estimated valueThis is the price Wahi expects this property to sell for.
The calculation is powered by our Instant Home Value Estimate, which uses current market and property price trends to estimate your home’s value with a 90% accuracy rate.Not available
Price/Sqft$110/sqft
Monthly cost
Open Calculator
Description
Located in the charming Town of Nackawic this 5 bedroom, 2.5 bathroom home offers amazing river views and lots of space for a growing family. On the main level all the common space is located at the front of the home that overlooks the river. Spacious living room, dining area a kitchen with all appliances included. This area leads to a private deck. Ductless heat pump on the main level as well. Downstairs has a massive rec room, 2 more bedrooms, another full bathroom with laundry and all kinds of storage space. In the backyard enjoy the inground pool that was not opened up this season but has been enjoyed by the owners for years previous. Being walking distance to public schools, groceries, pharmacy, and recreation make this home functional and convenient. Also just a 35 minute commute to the city of Fredericton. With some TLC this property has huge potential. Floor plans are on file and available upon request. (id:39198)
Property Details
Interior
Features
Basement Floor
Family room
17'0'' x 9'6''Bedroom
7'9'' x 11'1''Bath (# pieces 1-6)
10'9'' x 7'0''Bedroom
10'9'' x 9'10''Property History
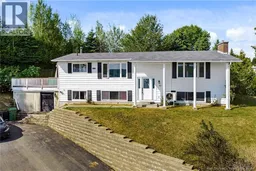 50
50
