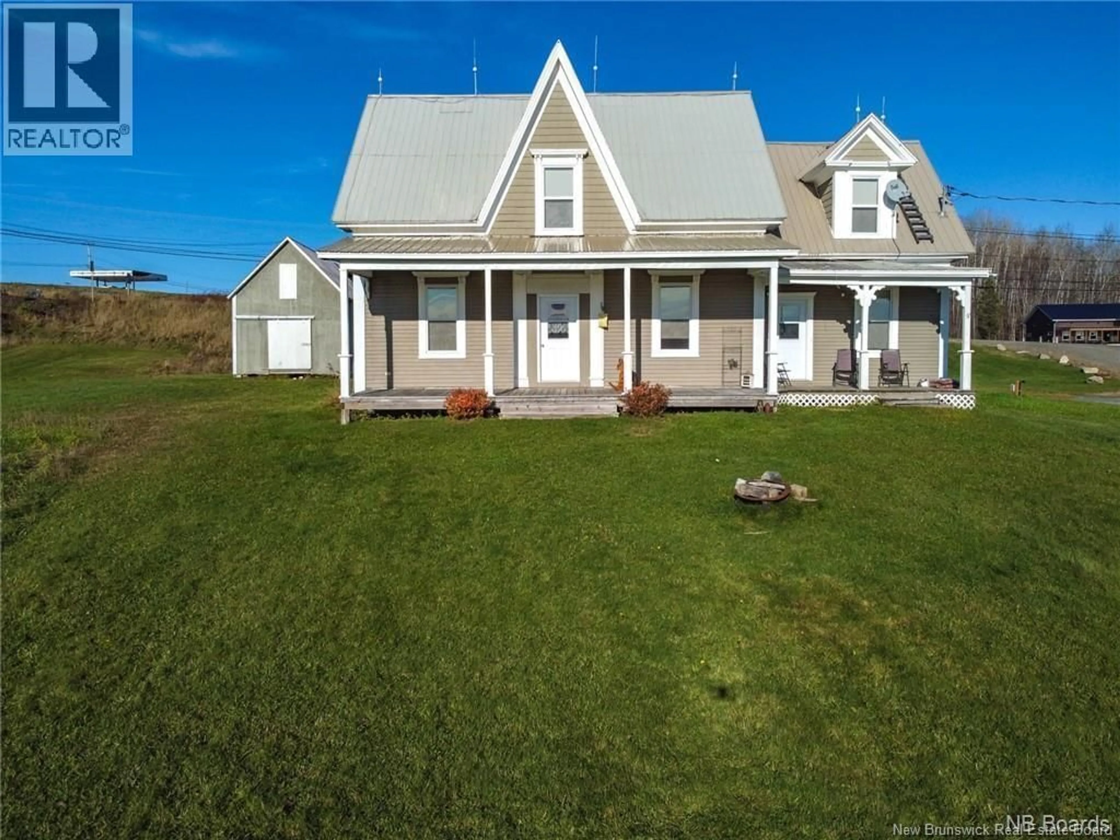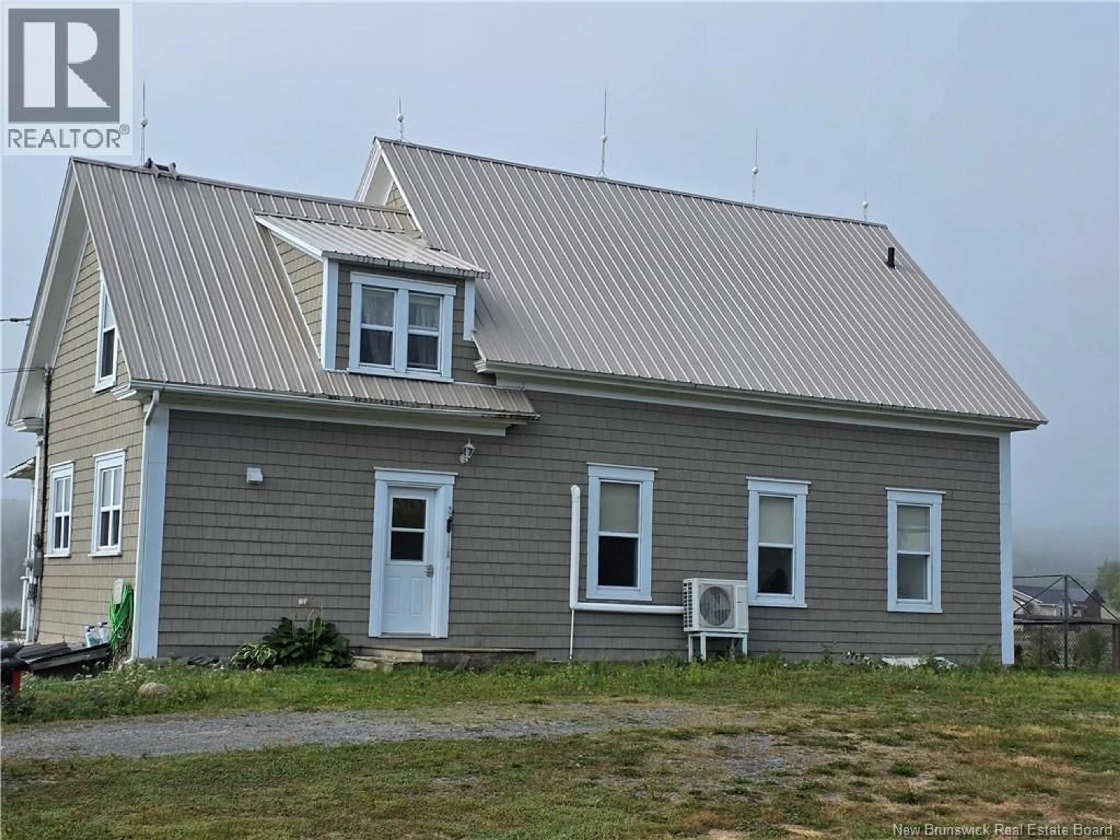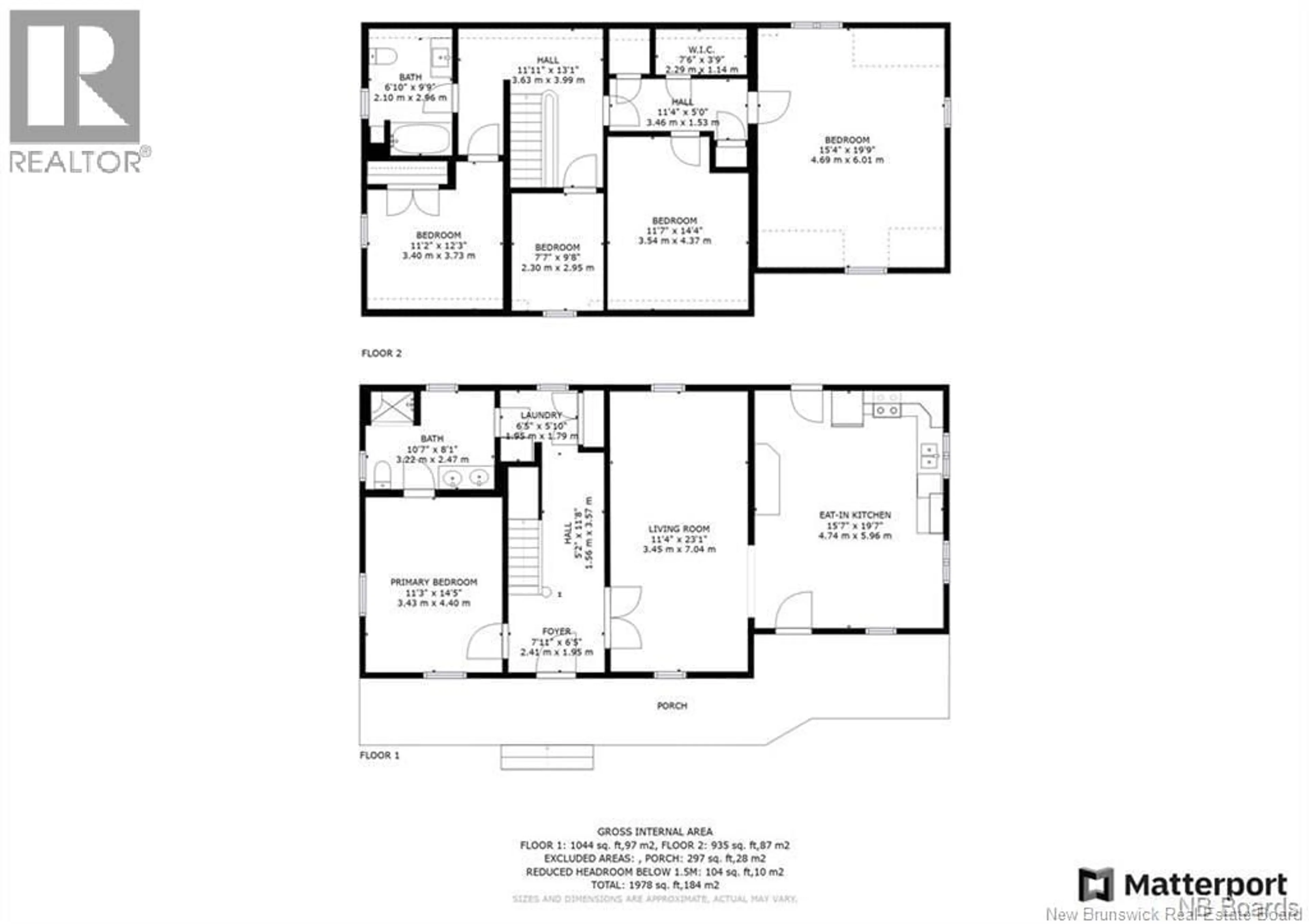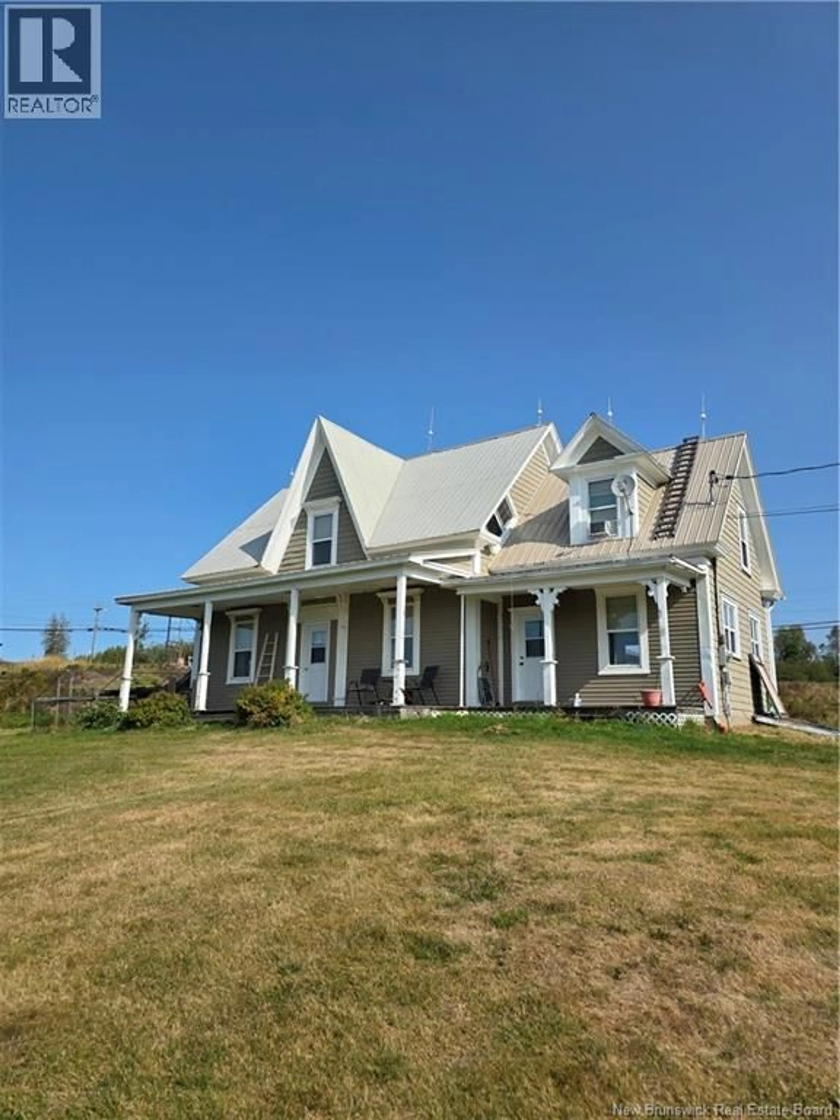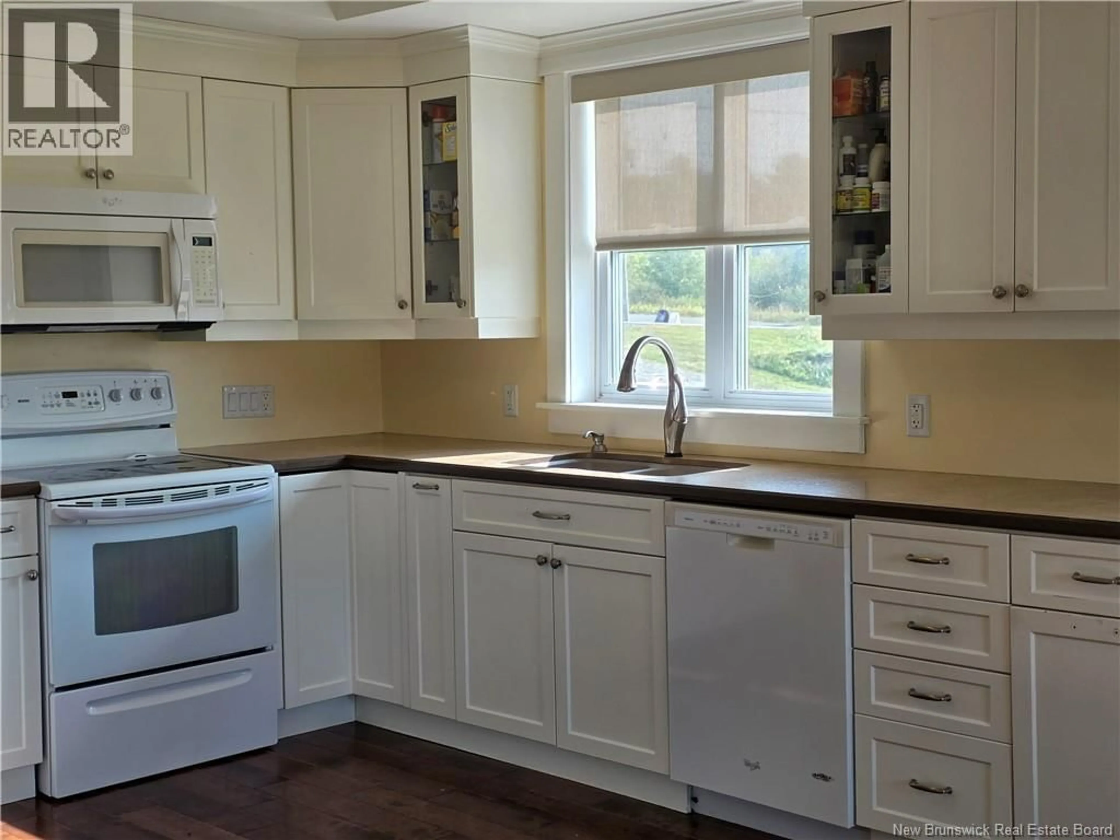739 ROUTE 105, Nackawic, New Brunswick E6G1G4
Contact us about this property
Highlights
Estimated valueThis is the price Wahi expects this property to sell for.
The calculation is powered by our Instant Home Value Estimate, which uses current market and property price trends to estimate your home’s value with a 90% accuracy rate.Not available
Price/Sqft$174/sqft
Monthly cost
Open Calculator
Description
Dock your boat out front or barbecue from your porch, as you enjoy a breathtaking waterfront view of the St. John River in the quaint little town of Nackawic on the Riverbend. Immense character in this Heritage charmer previously known as the ""Culliton House"" and had been restored to its glory by the previous owner. Main level features a brightly lit country kitchen with eat-in option, wide trim lending to the grandeur feel of historical authenticity, pantry is kissed with loads of natural light - not to mention the stunning view! Every main room in the home enjoys a panoramic view of the water and expansive green grass to the water. Main level also enjoys an option for a formal dining room or a living room option as well as a master bedroom with ensuite bath & laundry . One level living is available in the 2- story generous sized home. Large family? No problem, the second level boasts 4 bedrooms, ample storage with walk in closets on the ""landing"". Country charm, oversized bedrooms on second level, one featuring a unique ""witches window"" and dormers. Enjoy the country home feel - literally 5 minutes to all amenities. Stunning hardwood floors & ceramic tile throughout, with heat pumps and updated bathrooms offering modern- day conveniences. NB Power owned land at the waterfront can be used as your property when you apply for a Personal Use License, and can be used by you as long as you own the property. (id:39198)
Property Details
Interior
Features
Second level Floor
Bath (# pieces 1-6)
6'10'' x 10'3''Bedroom
7'5'' x 9'8''Bedroom
15'3'' x 19'7''Bedroom
11'0'' x 12'1''Property History
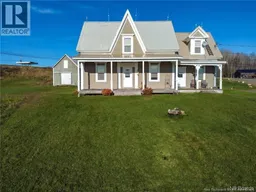 48
48
