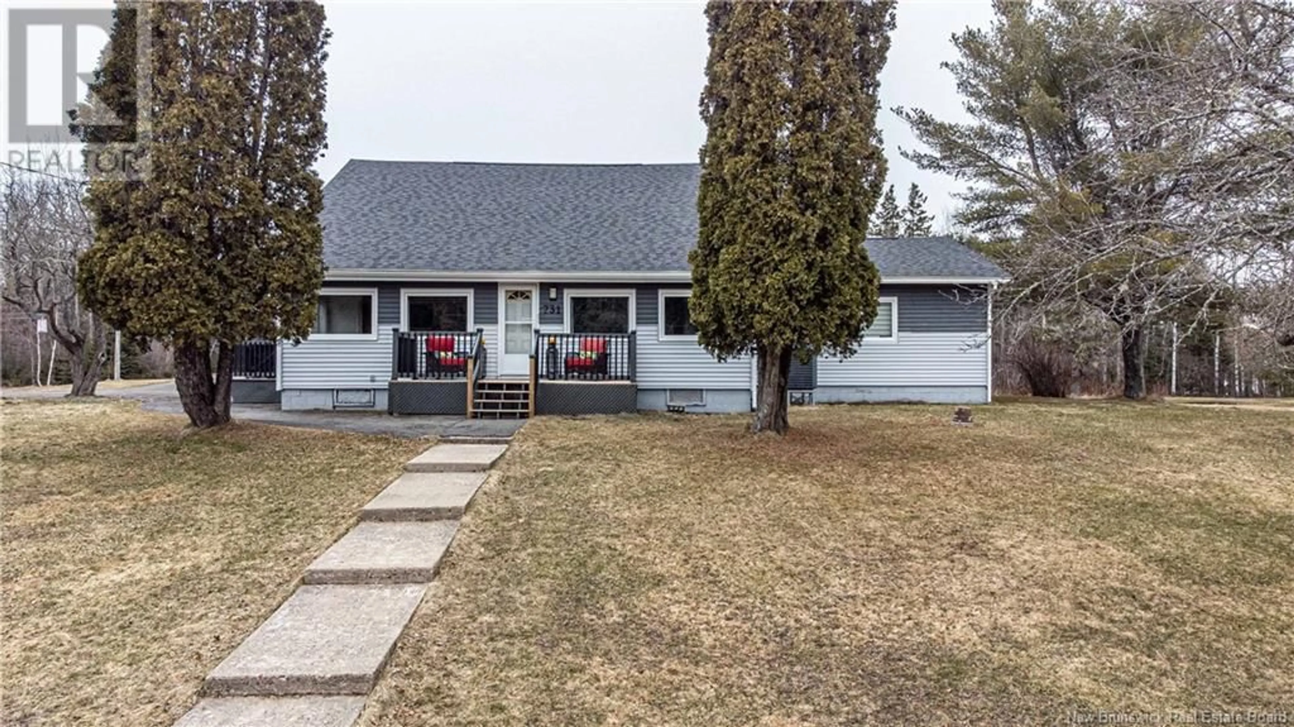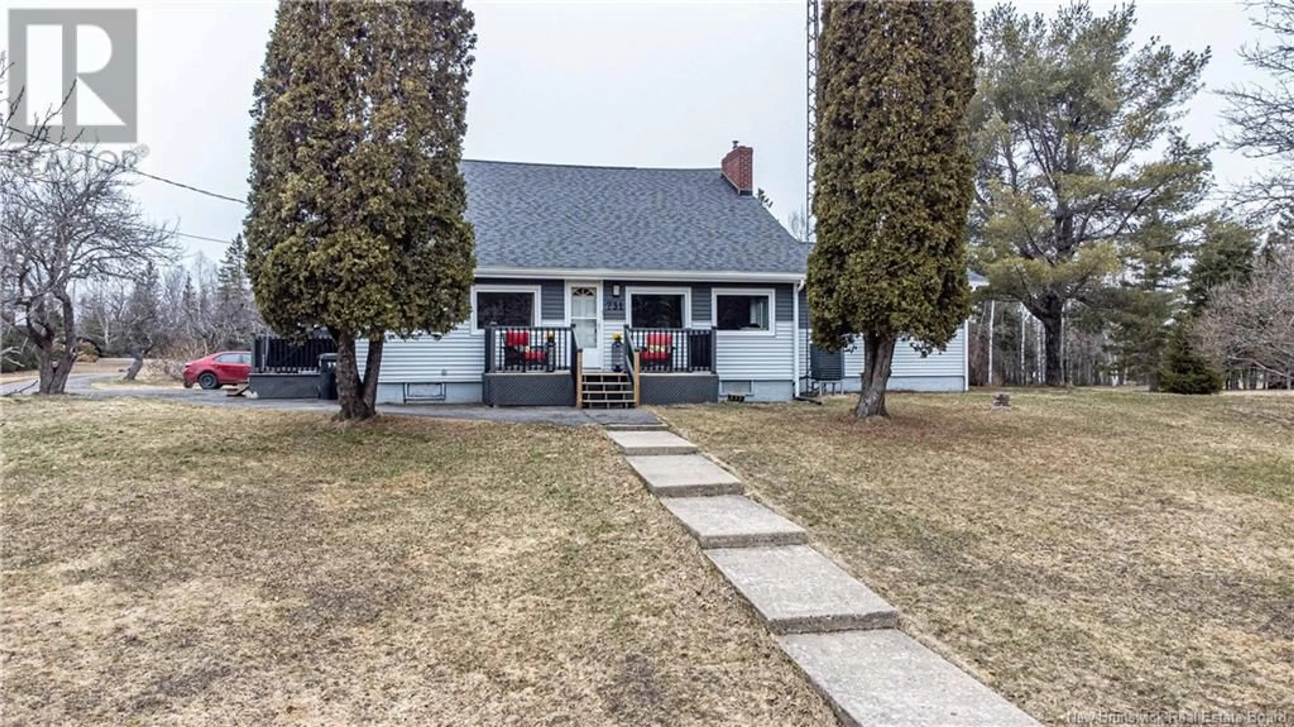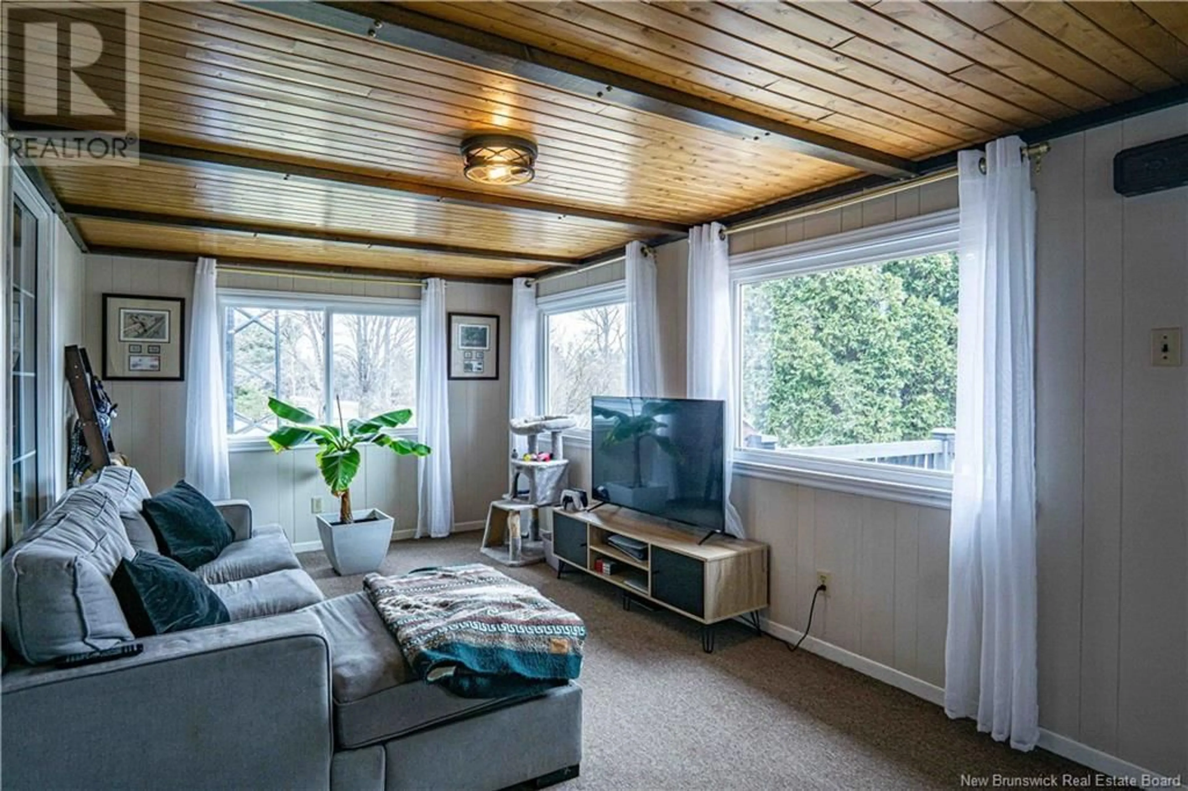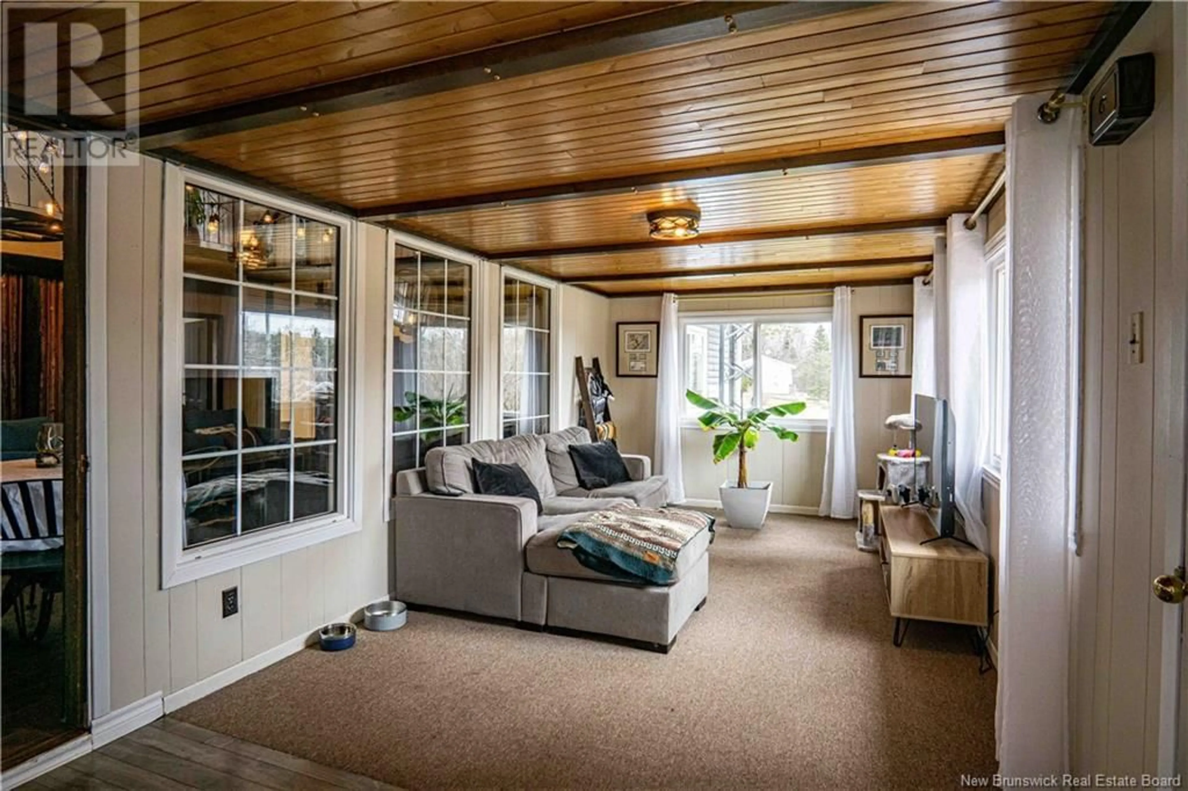731 MAZEROLLE SETTLEMENT ROAD, Mazerolle Settlement, New Brunswick E3E1Y2
Contact us about this property
Highlights
Estimated ValueThis is the price Wahi expects this property to sell for.
The calculation is powered by our Instant Home Value Estimate, which uses current market and property price trends to estimate your home’s value with a 90% accuracy rate.Not available
Price/Sqft$197/sqft
Est. Mortgage$1,975/mo
Tax Amount ()$4,546/yr
Days On Market4 days
Description
This home exudes character and charm, from it's stained wood ceilings with rustic ceiling beams, to the striking stone fireplace in the great room with a pellet stove insert. Upon entering the front door, you're greeted by a cozy sunroom and spacious dining room, perfect for family meals and hosting holiday gatherings. The updated kitchen is both stylish and functional , offering ample cabinet and counter space, along with a convenient coffee bar to kick start your day. Just off the kitchen, a back mudroom keeps coats and boots neatly tucked away. This main level also features a full bathroom, a large laundry room, and 2 bedrooms, including the expansive primary suite. This private retreat offers a half-bath ensuite, it's own pellet stove, a fabulous, newly built walk-in closet, and reclaimed rustic ceiling beams that enhance the cabin-inspired feel. Upstairs, a third bedroom and versatile loft area await, ready to serve as an office or anything else you envision. Set on over 17 acres, this property offers plenty of outdoor opportunities for hiking, hunting, and camping. A ducted heat pump, paired with two pellet stoves, ensures energy-efficient heating and cooling throughout the year. The double detached garage and large shed offer plenty of storage for all your tools and toys. Conveniently located near Kingsclear, Kellys Creek Falls, the NB ATV trail, and just 19 minutes from Fredericton with easy access to the Trans-Canada Highway. The country is calling (id:39198)
Property Details
Interior
Features
Second level Floor
Loft
22' x 14'6''Bedroom
12' x 15'6''Property History
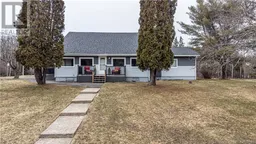 50
50
