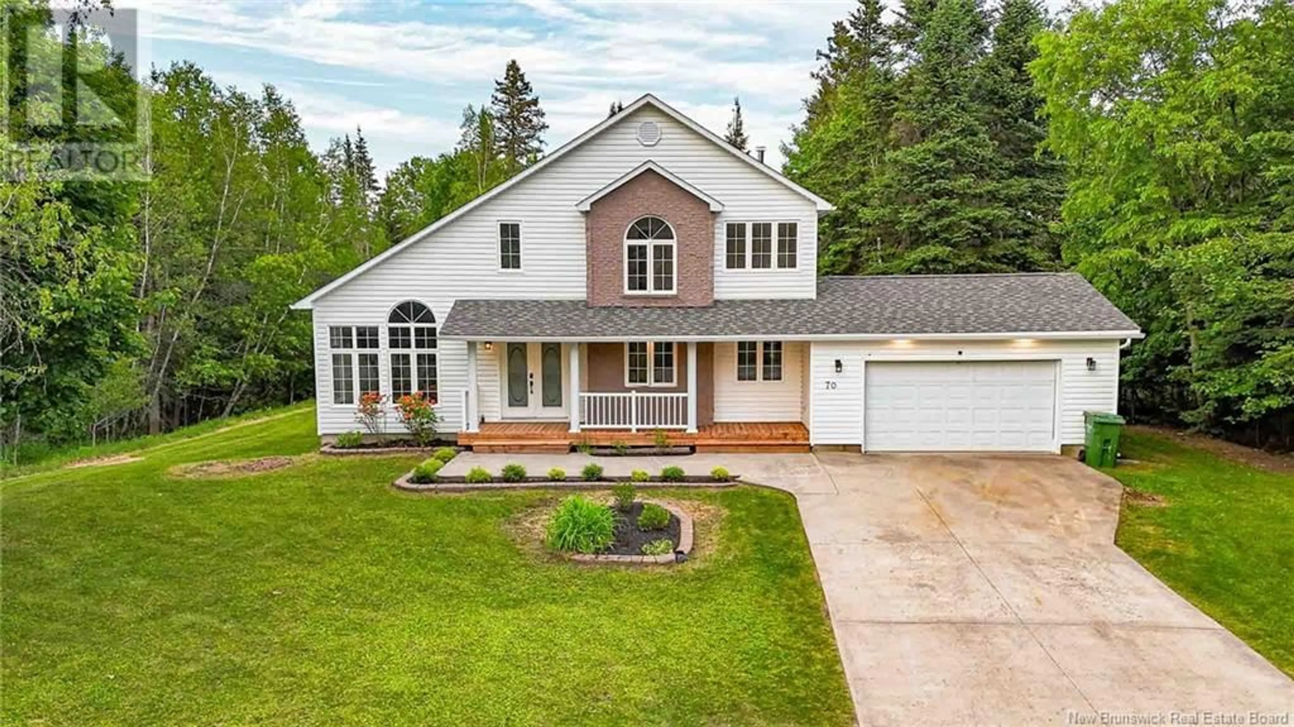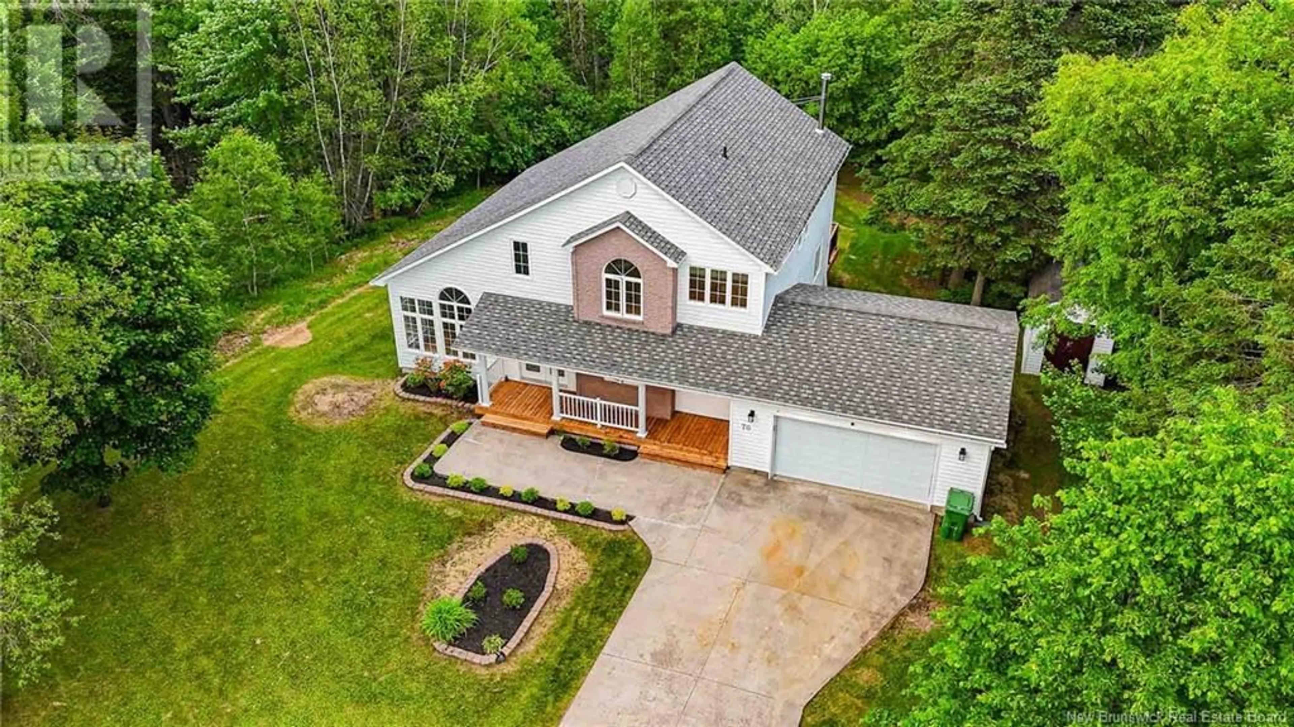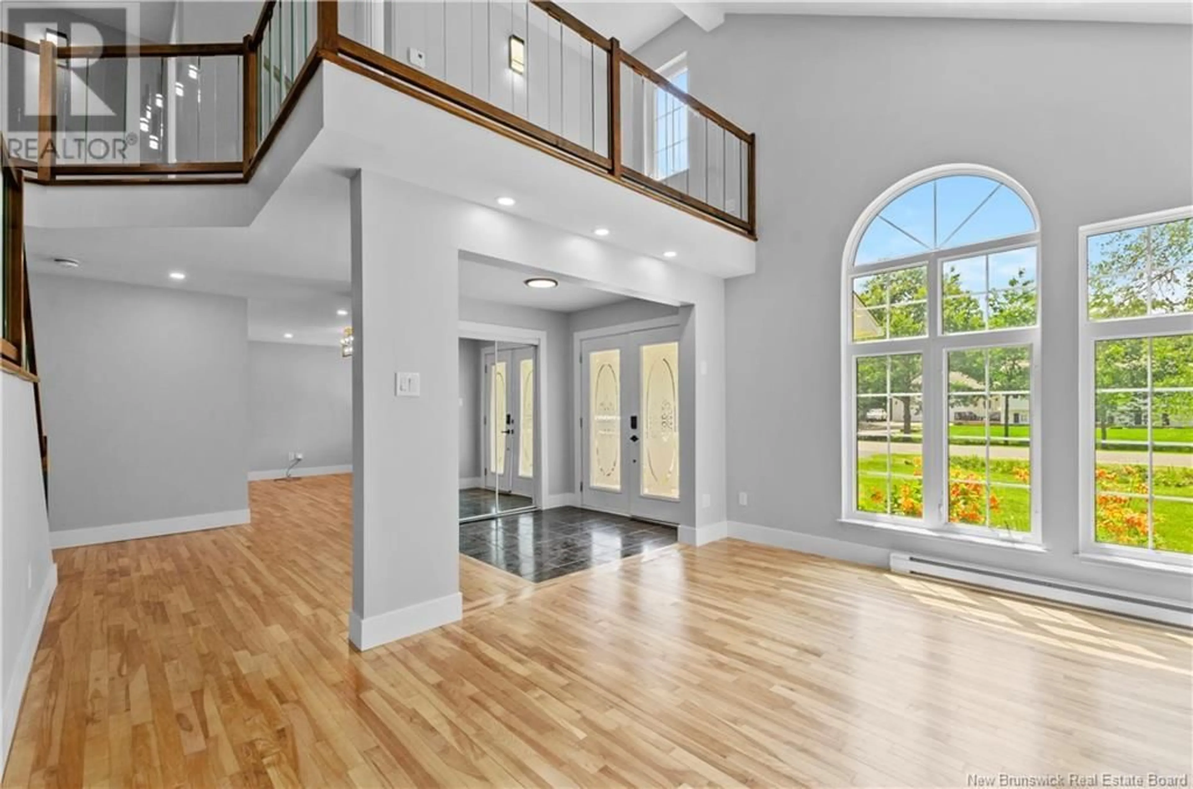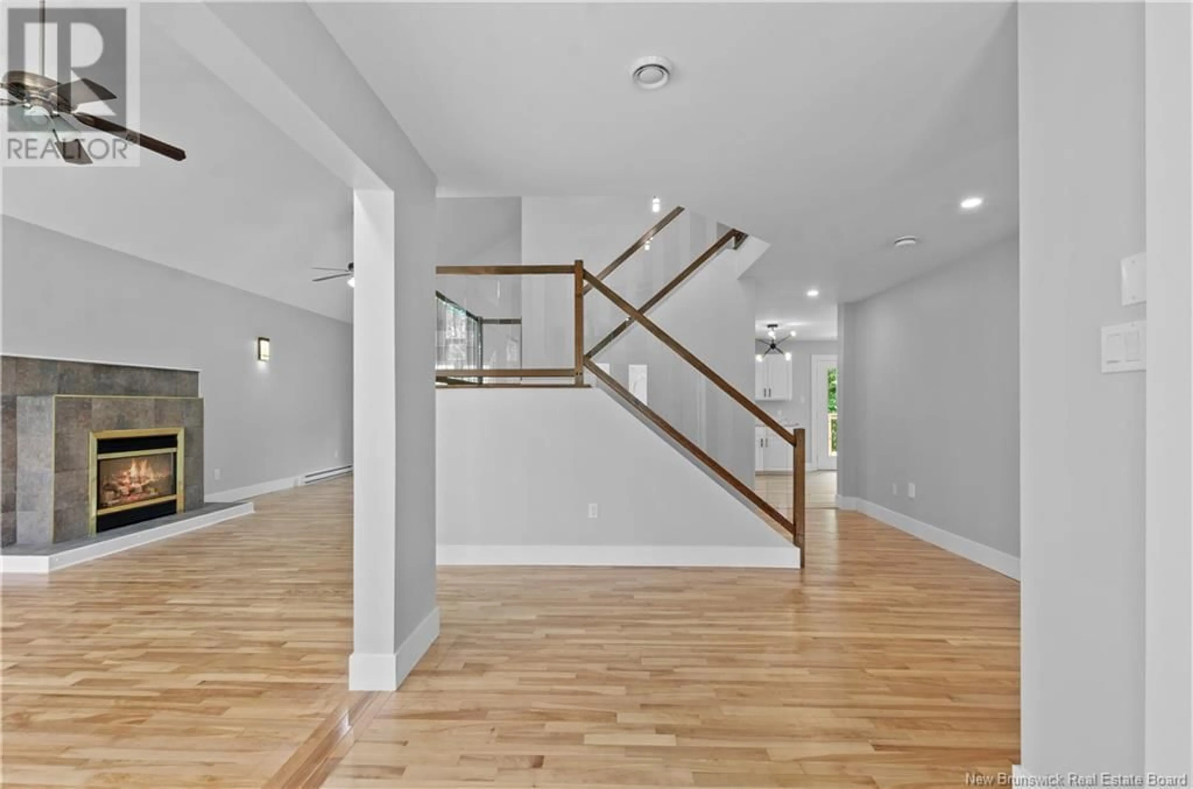70 NELSON DRIVE, Nasonworth, New Brunswick E3C1M2
Contact us about this property
Highlights
Estimated valueThis is the price Wahi expects this property to sell for.
The calculation is powered by our Instant Home Value Estimate, which uses current market and property price trends to estimate your home’s value with a 90% accuracy rate.Not available
Price/Sqft$183/sqft
Monthly cost
Open Calculator
Description
Looking for new but don't want to wait to build. Ive got you covered! This home is fully renovated top to bottom, full of charm, and located in the highly desirable Covered Bridge Valley, just outside Fredericton! Step inside to an open foyer leading into a bright and airy living/dining area with soaring 16-foot ceilings and a cozy propane fireplace. A formal dining room (or bonus room!) and a new full bathroom on the main floor offers even more versatility. The white, modern kitchen features all new appliances, a dining nook warmed by a woodstove, and access to a brand-new back deck, gazebo to enjoy your private, tree-lined yard. As you head upstairs, a stunning modern chandelier catches your eye, lighting the way to a loft-style bonus space that overlooks the main living area the perfect spot for an inspiring home office or cozy reading nook. The upper level also features 3 bedrooms. The spacious primary bedroom includes cheater-door access for added convenience to the beautifully updated full bathroom with a deep soaker tub and tiled shower. Downstairs, youll find a third full bathroom with glass door-tiled shower, laundry area, generous amount of storage, and two additional rooms (windows may not meet egress) ideal for guests, hobbies, home gym, or two potential bedrooms. The outside landscaping has been updated front and back yard, and underground wiring allows for unobstructed starry night skies. There is nothing left to do but move in! (id:39198)
Property Details
Interior
Features
Main level Floor
Kitchen
15' x 11'3''Living room/Dining room
12'3'' x 33'11''Foyer
6'10'' x 6'11''Dining nook
10'2'' x 11'3''Property History
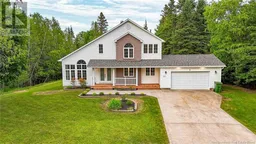 43
43
