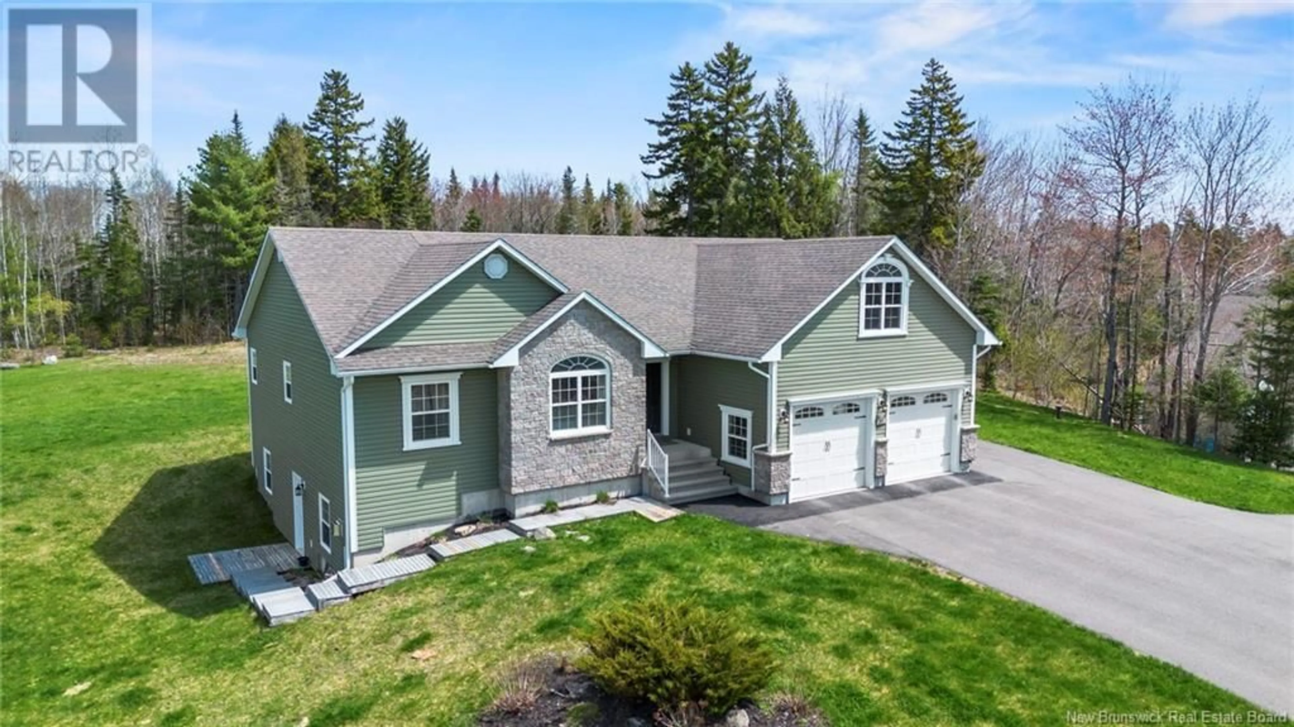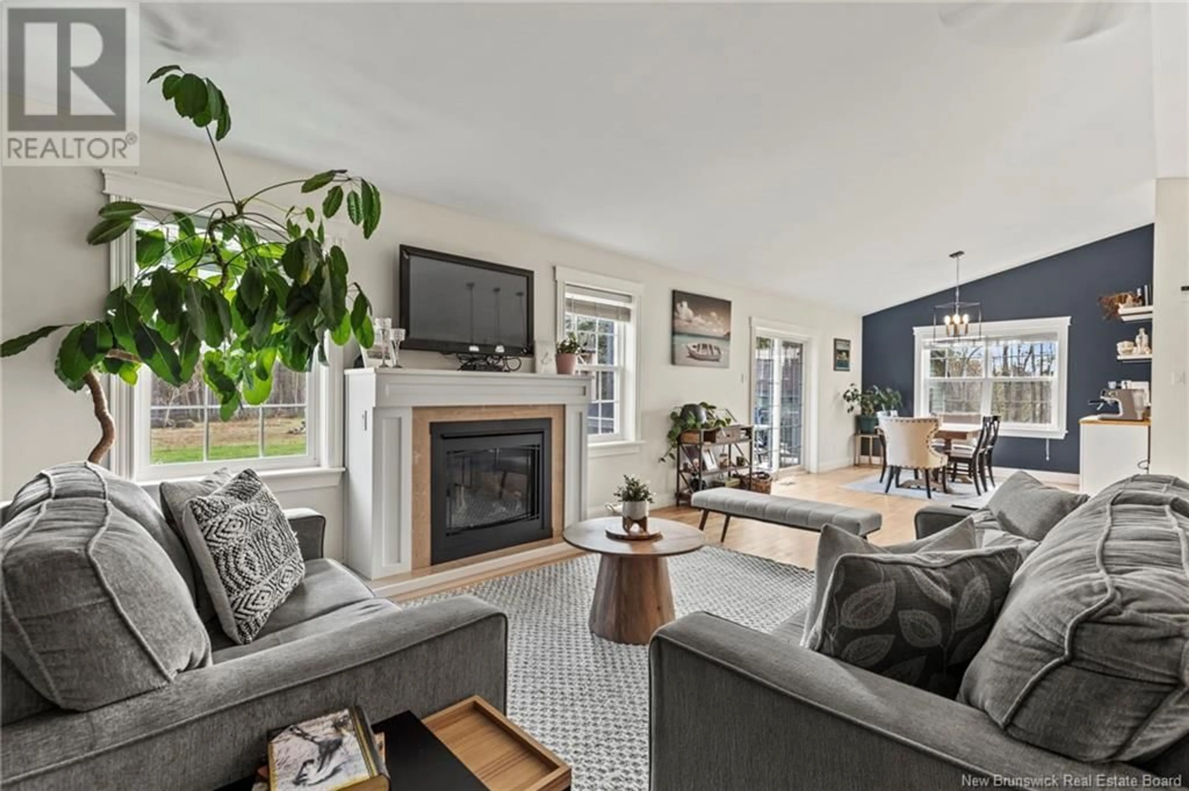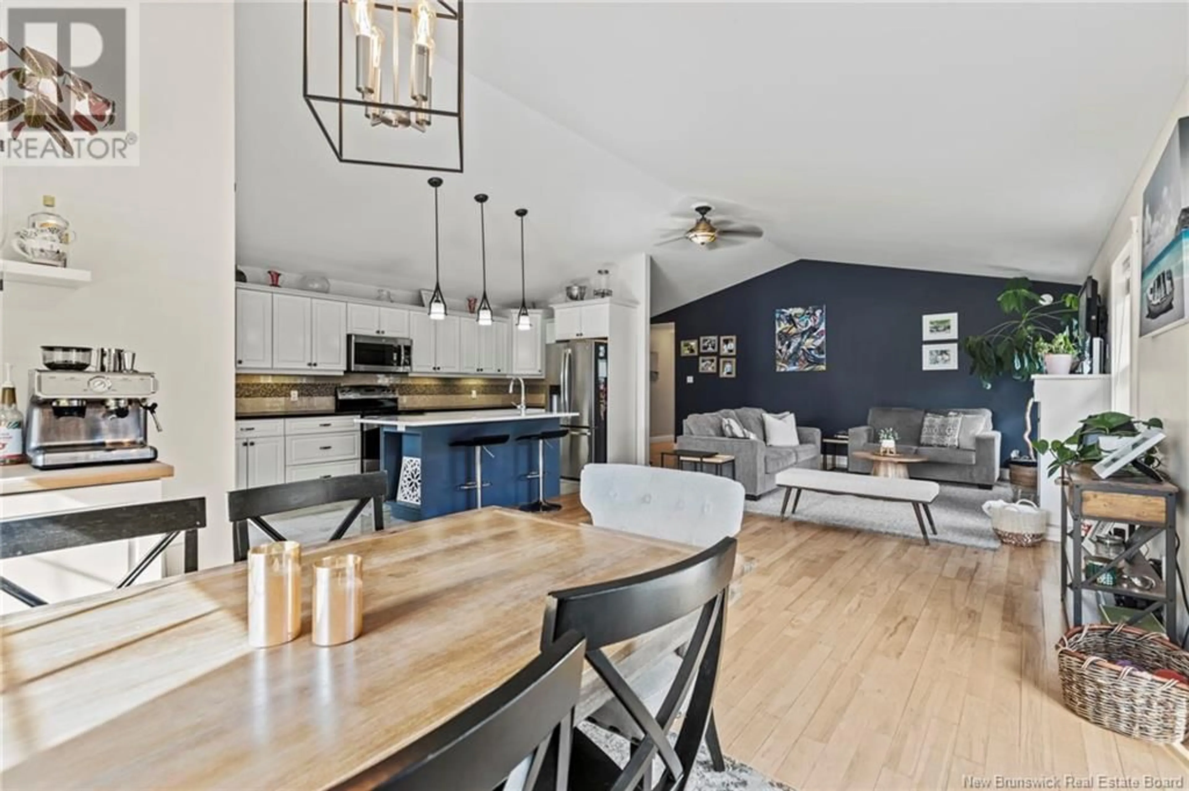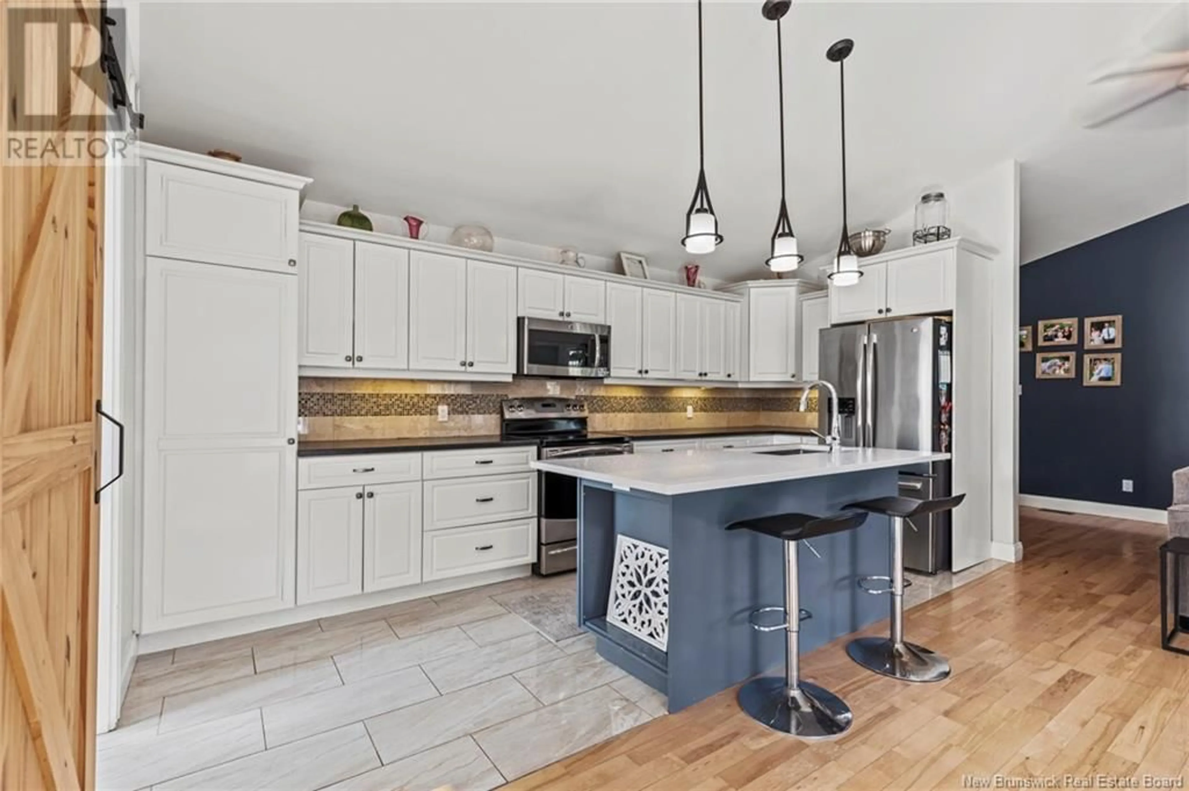67 HAZEN DRIVE, Killarney, New Brunswick E3A9E9
Contact us about this property
Highlights
Estimated valueThis is the price Wahi expects this property to sell for.
The calculation is powered by our Instant Home Value Estimate, which uses current market and property price trends to estimate your home’s value with a 90% accuracy rate.Not available
Price/Sqft$244/sqft
Monthly cost
Open Calculator
Description
Located in sought after Lakeside Estates in Killarney - this oversized bungalow offers over 3000 sq ft of finished living space, making it the ideal family home. In the desired school zone incl: Park Street Elementary, Nassis Middle & Leo Hayes High. Skip the hustle of the city & enjoy the privacy of the nearly 1 acre property while being 10 min from Downtown Fredericton & 5 min from grocery stores, gas stations & amenities! The main floor is fully wheelchair accessible with a ramp installed in the oversized 2 car garage (2020), and widened doors to the mudroom. The mudroom leads to the large open concept living area w/ ample of natural light (you wont notice if the lights arent on!) & a propane fireplace leading to the large back deck & private yard makes this space perfect for both indoor & outdoor entertaining. Finishing off the main level is 3 spacious bedrooms, & 2 full baths (w/ an ensuite!). The lrg walkout basement is the perfect set up for a Granny suite, offering an oversized rec room w/ another propane stove, large bedroom & full bathroom - along with a partially finished 154x201 Gym which is ready for your imagination! This home is more than just a house, it's a lifestyle - peaceful & friendly neighbourhood w/ the feeling of living in the country watching the amazing sunsets from your back deck. Recent upgrades include: Quartz countertops (2020), refinished kitchen (2020), dry bar added (2022, new vanity in main bath (2023) & expansion of deck (2023). (id:39198)
Property Details
Interior
Features
Main level Floor
Dining room
14'7'' x 18'4''Bedroom
14'6'' x 9'11''Primary Bedroom
13'4'' x 12'2''Living room
14'7'' x 14'1''Property History
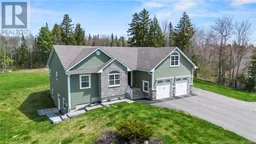 42
42
