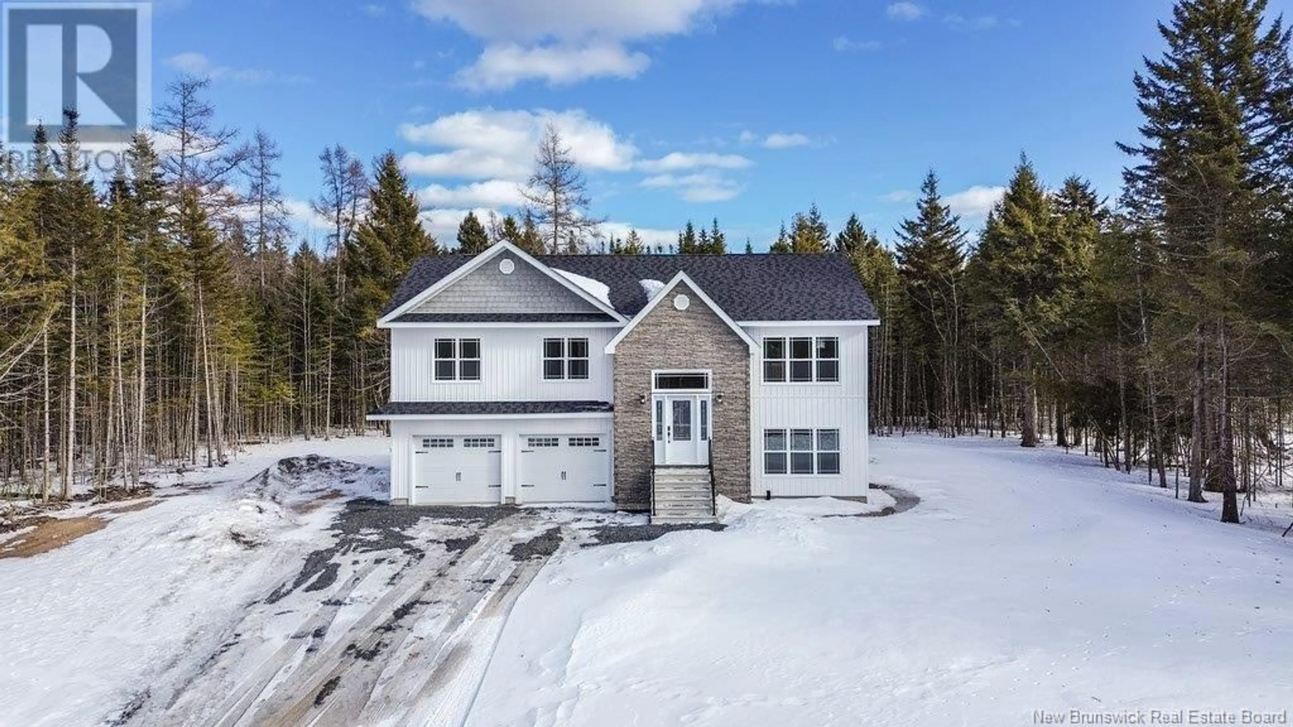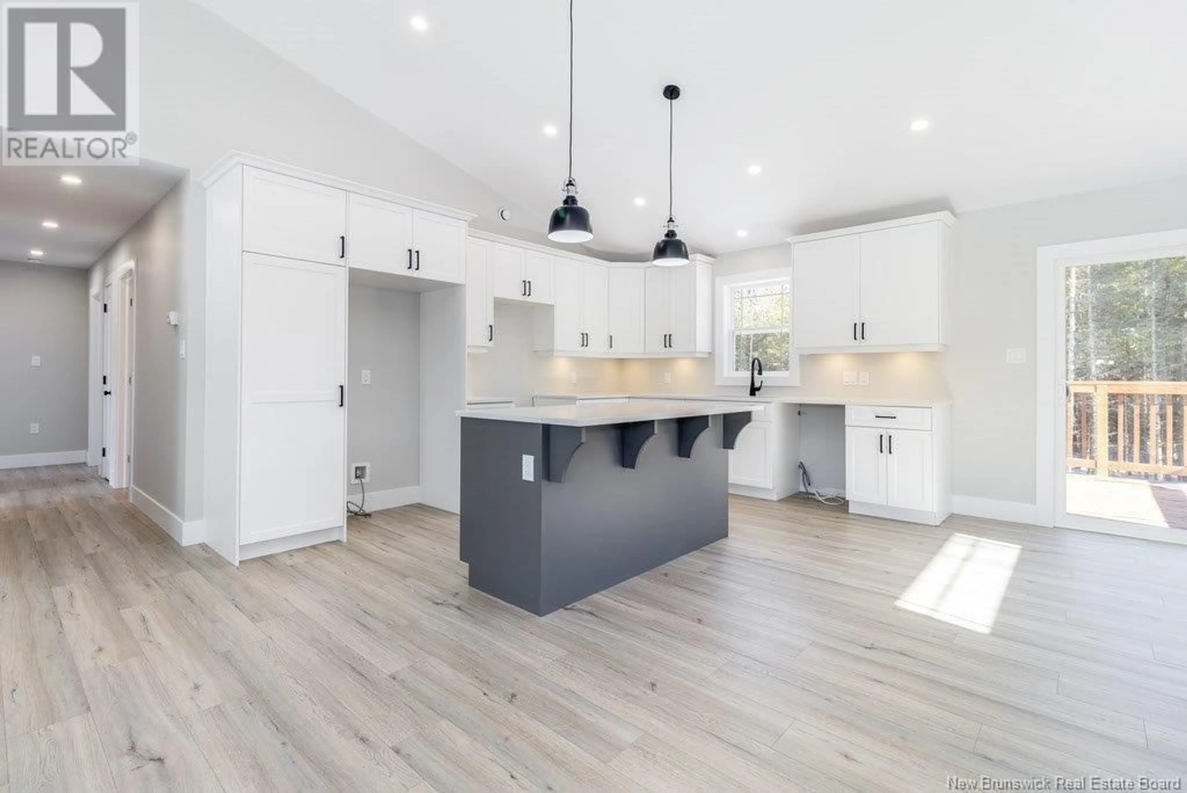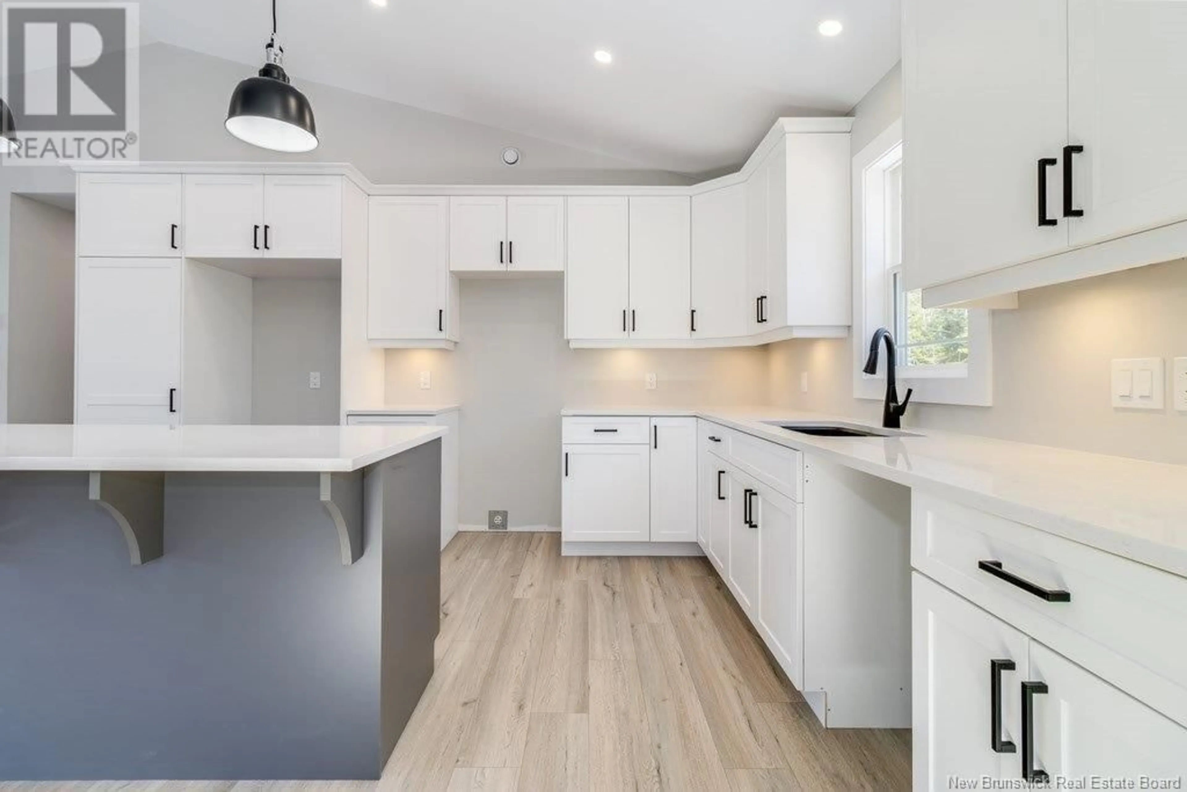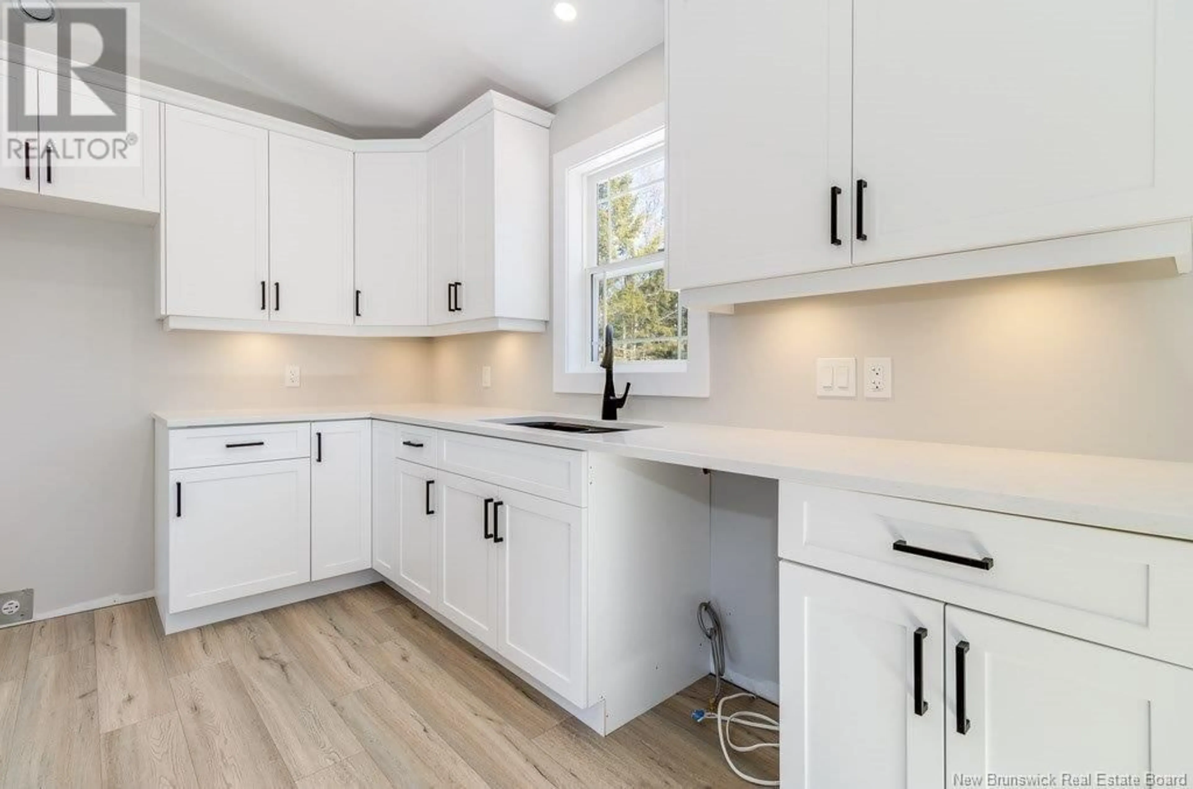64 SANDLEWOOD LANE, Douglas, New Brunswick E3G0E7
Contact us about this property
Highlights
Estimated ValueThis is the price Wahi expects this property to sell for.
The calculation is powered by our Instant Home Value Estimate, which uses current market and property price trends to estimate your home’s value with a 90% accuracy rate.Not available
Price/Sqft$400/sqft
Est. Mortgage$2,533/mo
Tax Amount ()$5,463/yr
Days On Market39 days
Description
Whats not to love about this oversized 30 x 48 custom split entry, located in the sought-after Sandlewood Trails neighborhood? Finished on both levels and set on a private, spacious lot, this home is packed with features that will impress. The kitchen is a chefs dream, boasting an abundance of custom cabinets, quartz countertops, a large island, pantry with rollouts, under-cabinet lighting and patio doors leading to a pressure treated deck. The open-concept kitchen/dining area flows seamlessly into the living room, complete with a cathedral ceiling and efficient heat pump. The main floor offers three bedrooms, including a spacious primary suite with a walk-in closet, a second closet and a luxurious ensuite featuring a double vanity, custom glass shower and a soaker tub to unwind after long days. The main bath includes a full tub/shower combo. The fully finished lower level adds even more square footage , with a large family room with walkout access, an office/den perfect for a fourth bedroom and a third full bath with a stunning glass shower. Youll also find a convenient laundry area with a set tub and interior access to the insulated, oversized 29-foot-deep garage. If youre looking for space, style, and modern conveniences, this home has it all! (id:39198)
Property Details
Interior
Features
Basement Floor
Utility room
6'2'' x 7'1''Bath (# pieces 1-6)
9'7'' x 5'Bedroom
14' x 11'Family room
14' x 17'8''Property History
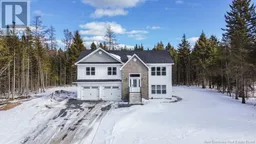 40
40
