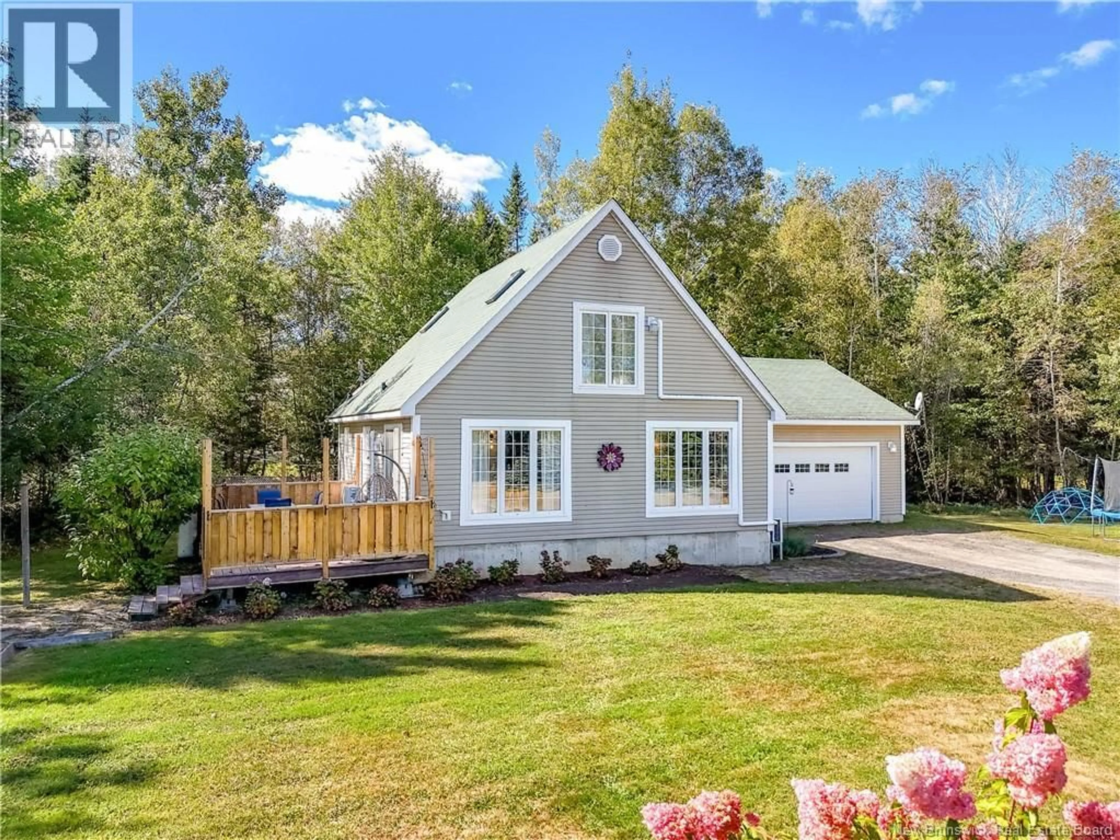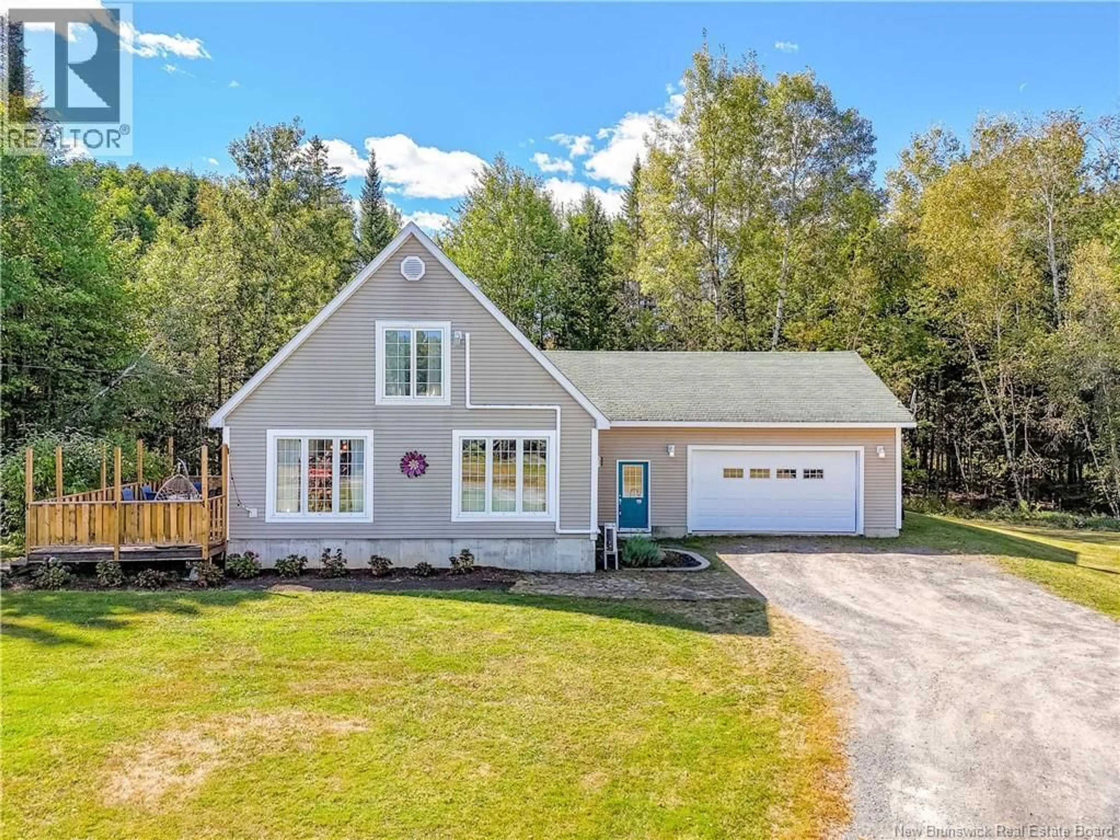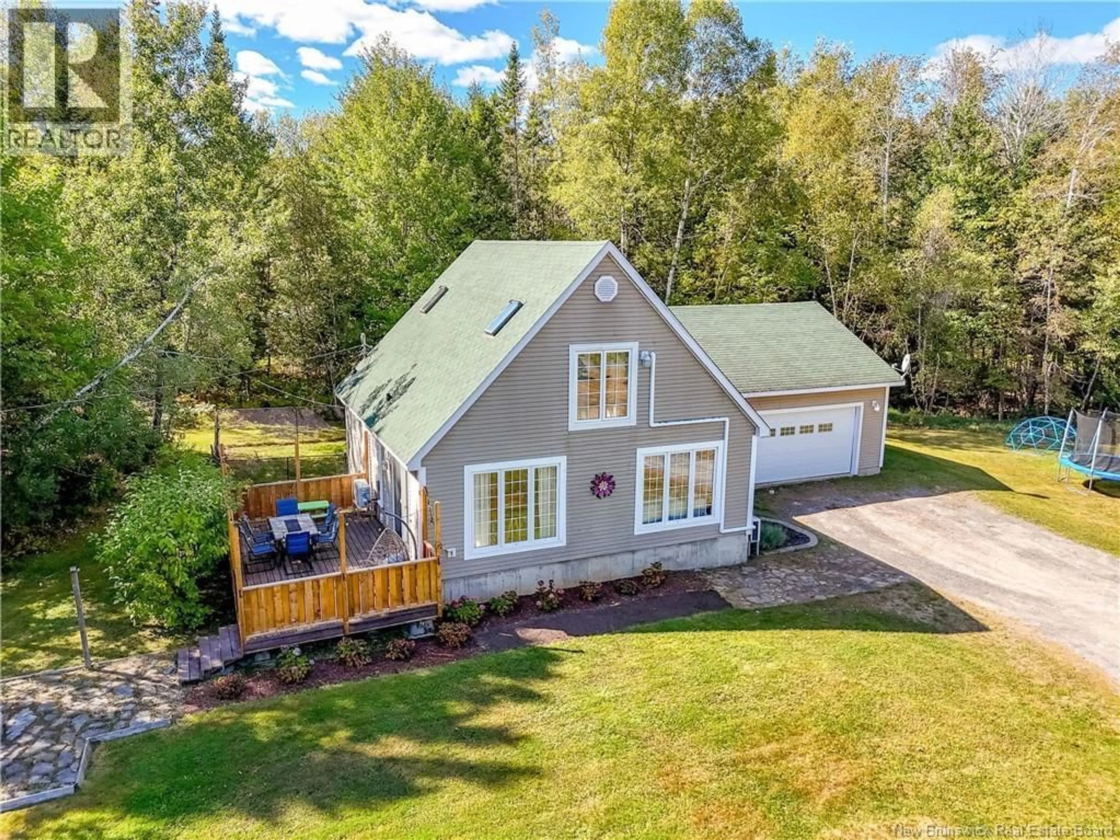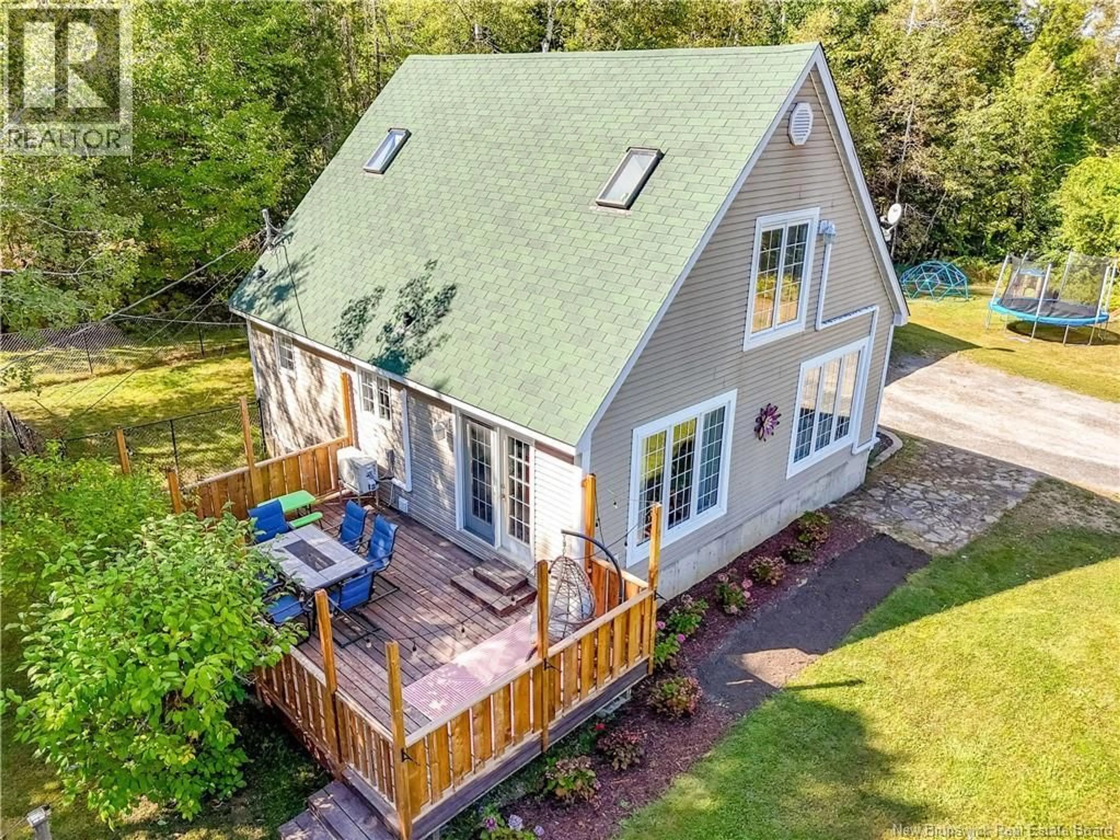61 RIDGEVIEW DRIVE, Keswick Ridge, New Brunswick E6L1R1
Contact us about this property
Highlights
Estimated valueThis is the price Wahi expects this property to sell for.
The calculation is powered by our Instant Home Value Estimate, which uses current market and property price trends to estimate your home’s value with a 90% accuracy rate.Not available
Price/Sqft$299/sqft
Monthly cost
Open Calculator
Description
Welcome to your storybook home - 61 Ridgeview Dr! Bright, spacious and thoughtfully designed, this unique chalet-style property offers plenty of room for your growing family! Step inside through the garage into a brightly lit foyer/mudroom, filled with plenty of storage space. From here, the layout opens into a spacious, picturesque kitchen & dining area, glowing with natural light from the floor-to-ceiling windows. The kitchen features stainless steel appliances, a tiered peninsula island and access to the deck for easy indoor-outdoor living. Outside, enjoy a beautifully landscaped yard with a fenced backyard for kids or pets, along with the massive oversized double-garage. The magazine-worthy living room boasts gleaming hardwood floors, a cozy propane stove and a beautifully crafted media wall built for the ultimate entertainment experience. A full 3-piece bathroom completes the main level. Upstairs, a charming hardwood staircase leads you into two generous-sized bedrooms both equipped with skylights. A convenient half bath rounds out this floor. The primary bedroom along with the kitchen both include ductless heat pumps for efficient heating and cooling year-round. The lower-level crowns this home off with a movie-theatre inspired rec room. Equipped with a projector & surround sound, waiting to be your ultimate at-home cinema experience (could be a 4th bedroom). A third bedroom and large laundry/storage room complete the lower-level. Don't miss this move-in ready home. (id:39198)
Property Details
Interior
Features
Basement Floor
Storage
7'9'' x 17'7''Laundry room
10'9'' x 10'10''Bedroom
12'8'' x 10'6''Recreation room
13'3'' x 18'0''Property History
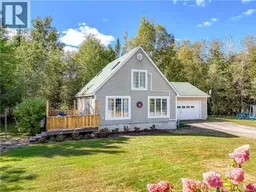 50
50
