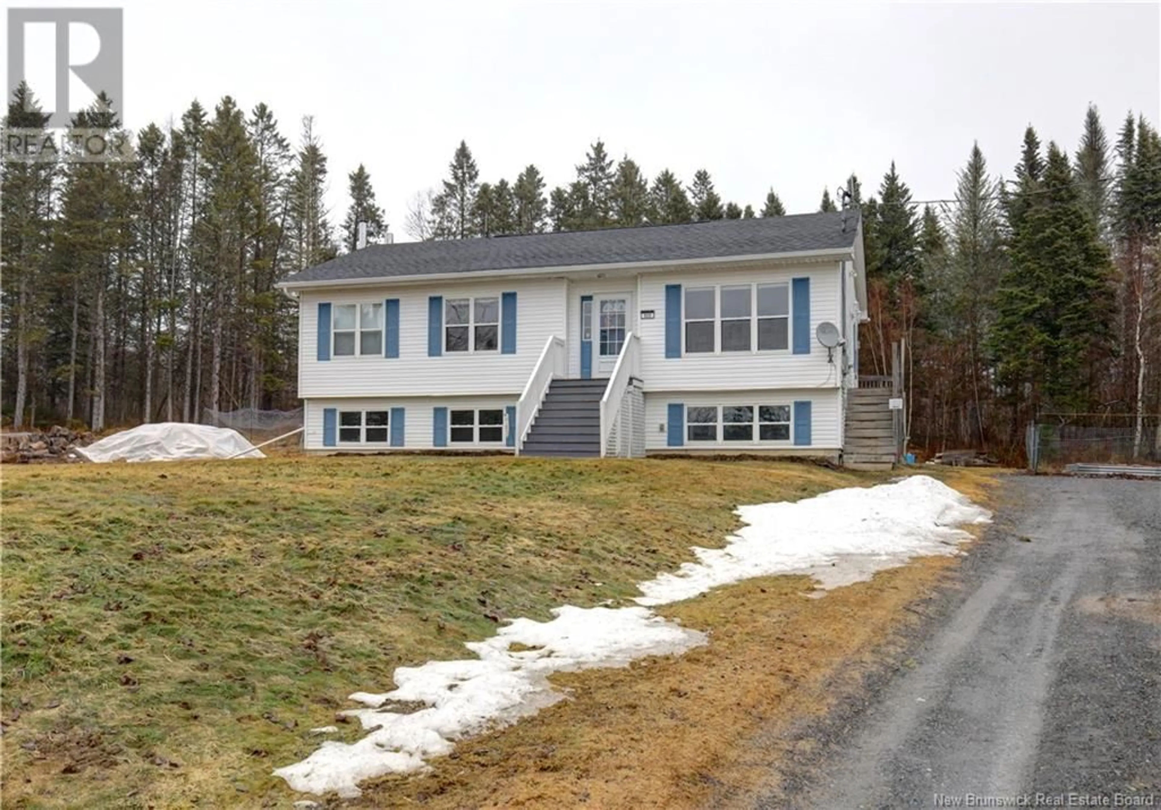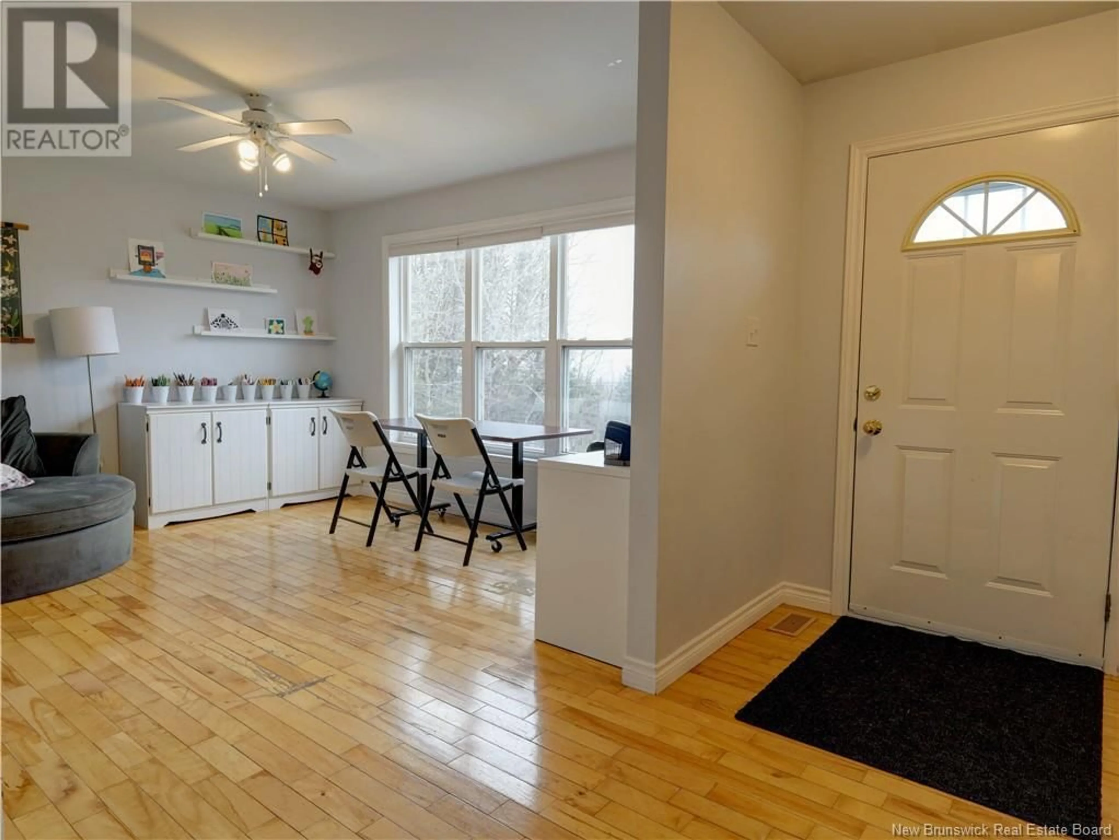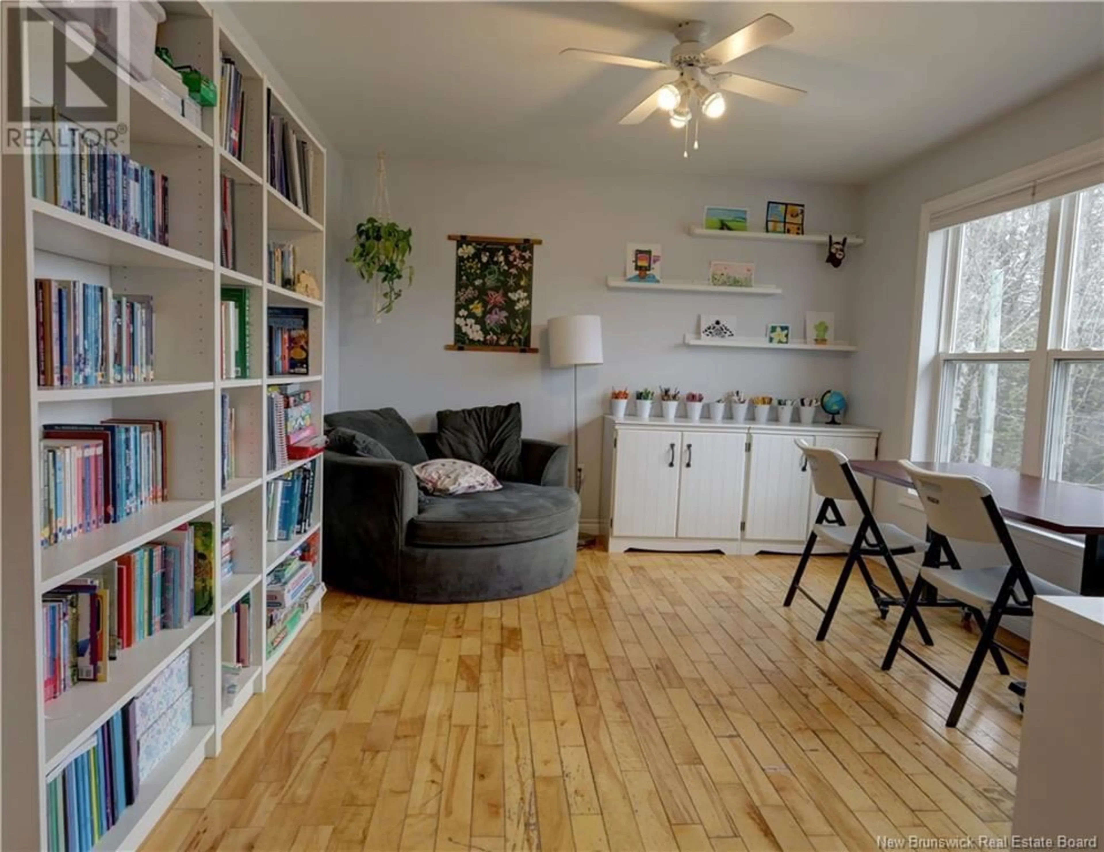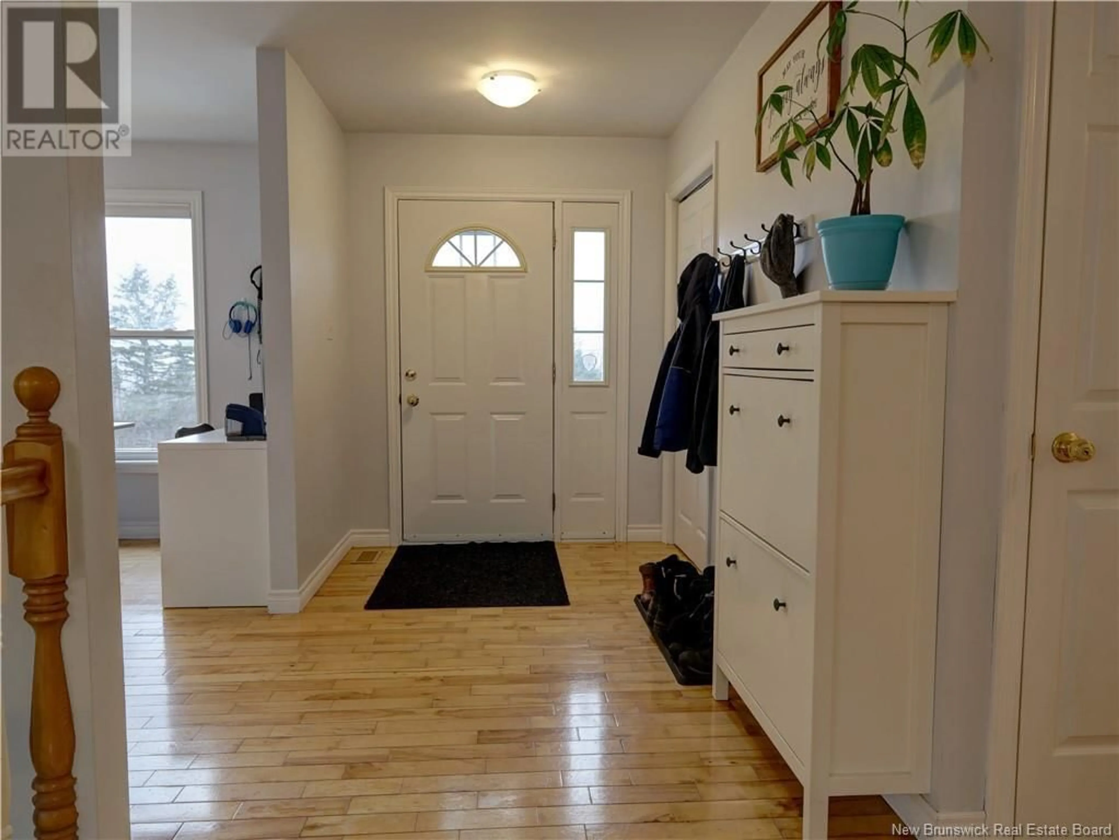600 Kingsley Road, Kingsley, New Brunswick E3G6E9
Contact us about this property
Highlights
Estimated ValueThis is the price Wahi expects this property to sell for.
The calculation is powered by our Instant Home Value Estimate, which uses current market and property price trends to estimate your home’s value with a 90% accuracy rate.Not available
Price/Sqft$275/sqft
Est. Mortgage$1,460/mo
Tax Amount ()-
Days On Market6 days
Description
WELCOME to this raised ranch Bungalow. Smart designed floor plan with lots of natural light. Situated on almost 3 acres with the back portion undisturbed and treed (apple trees have been found). Huge fenced raised Garden beds with a greenhouse. Located just 10 minutes from Main Street on the Northside. Nice front entry with a great foyer area with a large coat closet. Sunny Livingroom and a wonderful open Kitchen and Dining with a patio door to the back deck. Lots of cabinets and counter space with a peninsula for family and entertaining. Room for everyone! 3 Bedrooms on the main level. Primary bedroom has a passage to the main bathroom. On the lower level you will find an excellent family room with recessed lighting, built in speakers, cosy wood stove and space for any family or just entertaining a crowd. 4th bedroom, 2nd bathroom with Laundry facilities, separate storage room, another room that would make a great office or Den and an undeveloped heating and utility room with a walk out to the back yard. There is something for everyone in this home and will suit many buyers looking for a place to call their own. Only the electric portion of the combination wood/electric furnace is being used. However there is a ( January 2022) Napoleon Wood Stove and Chimney with receipt from Classic Stoves and Fireplaces. Chicken coop/run in place. ATV trail across the road. This home shows pride of ownership. (id:39198)
Property Details
Interior
Features
Basement Floor
Family room
20'5'' x 13'5''Storage
8'6'' x 6'9''Bedroom
16'2'' x 10'1''Utility room
19'8'' x 11'1''Exterior
Features
Property History
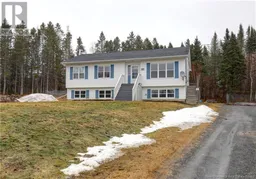 41
41
