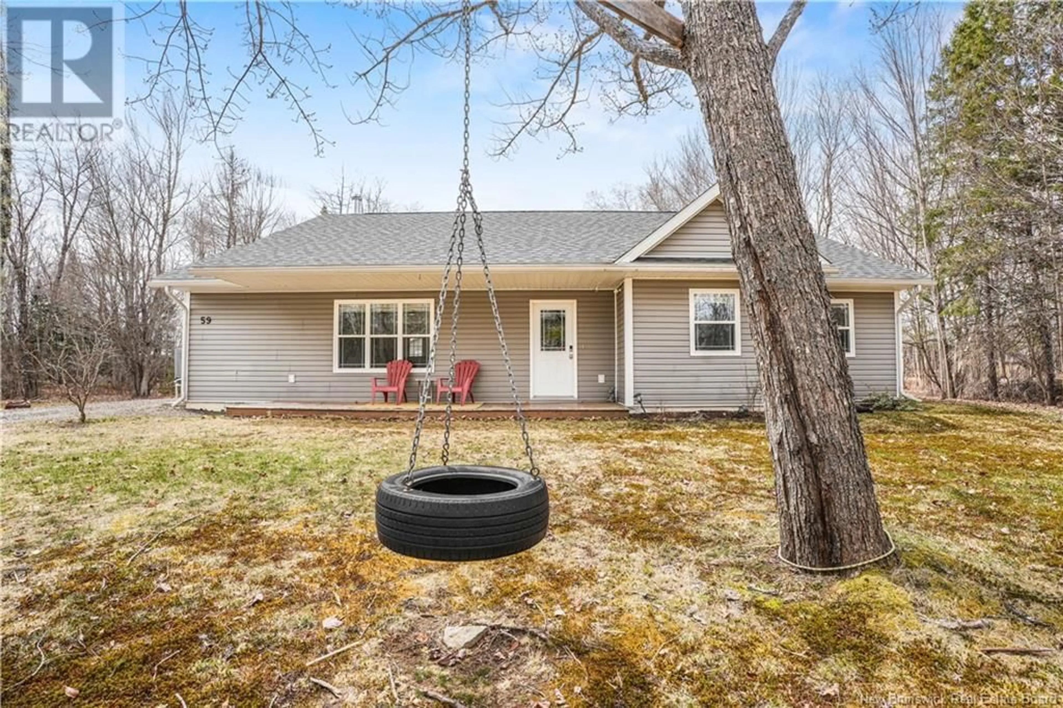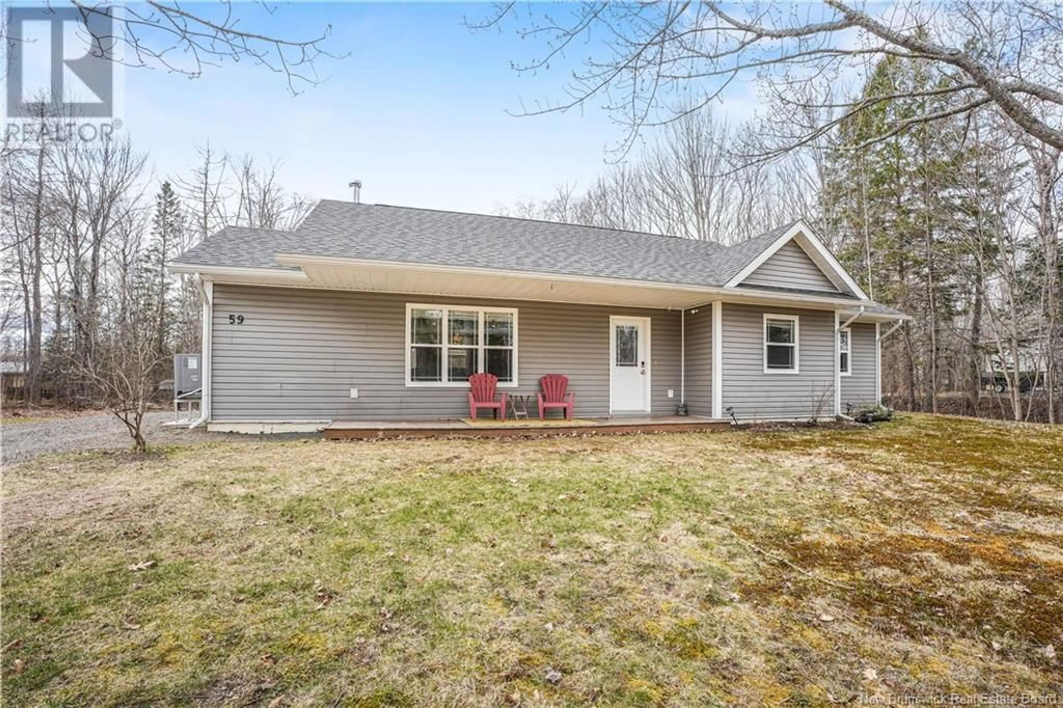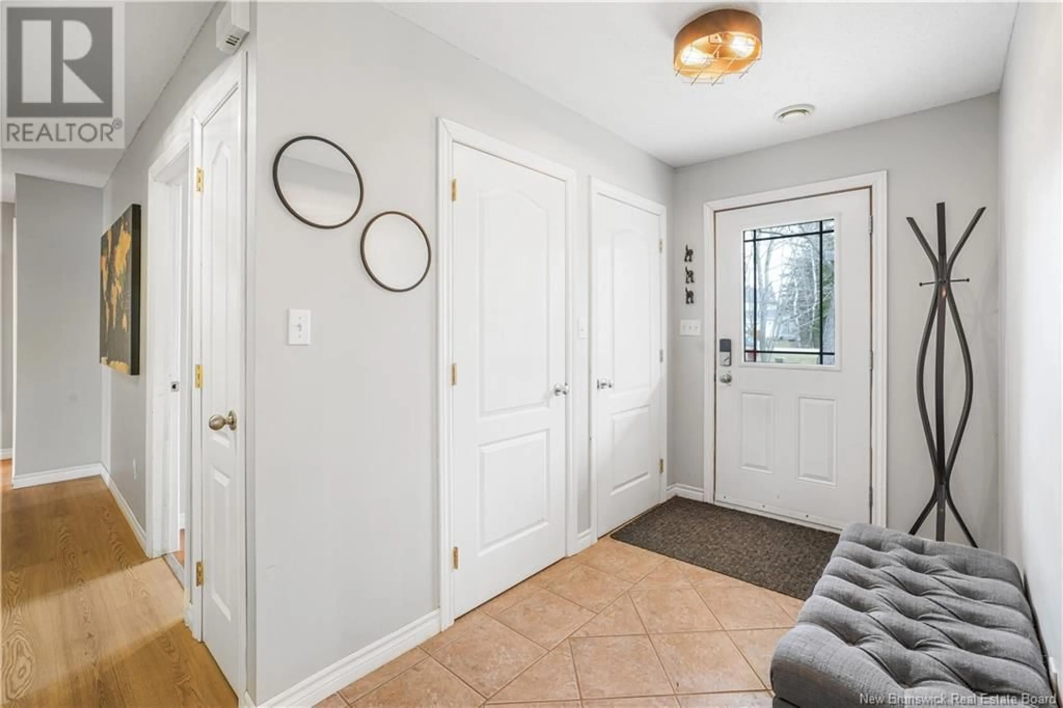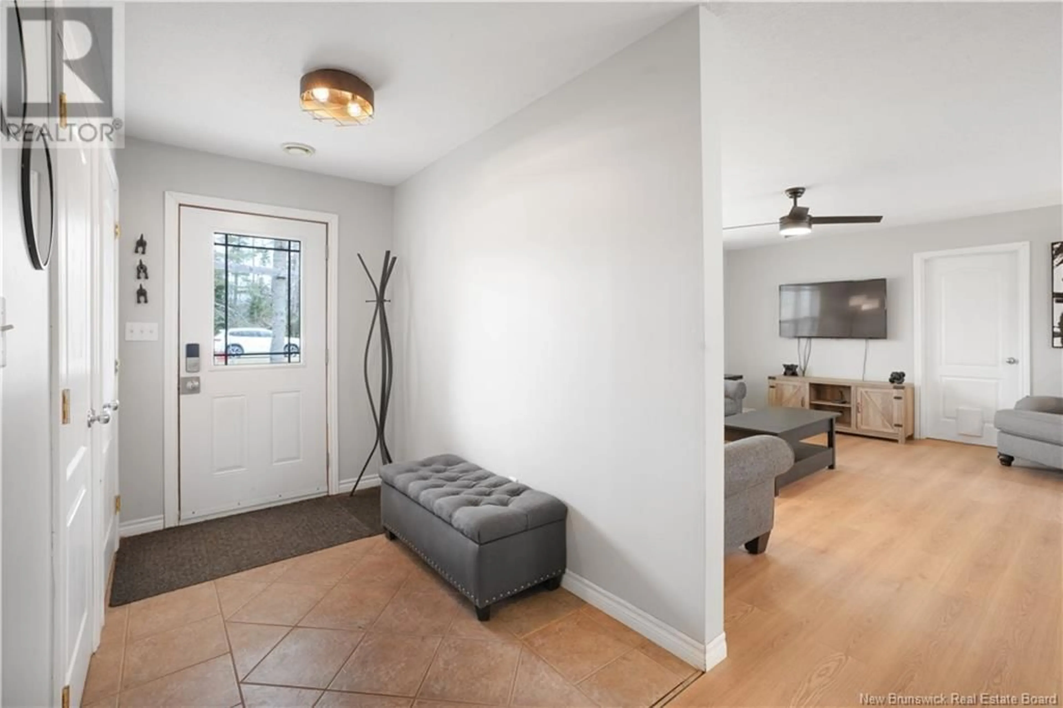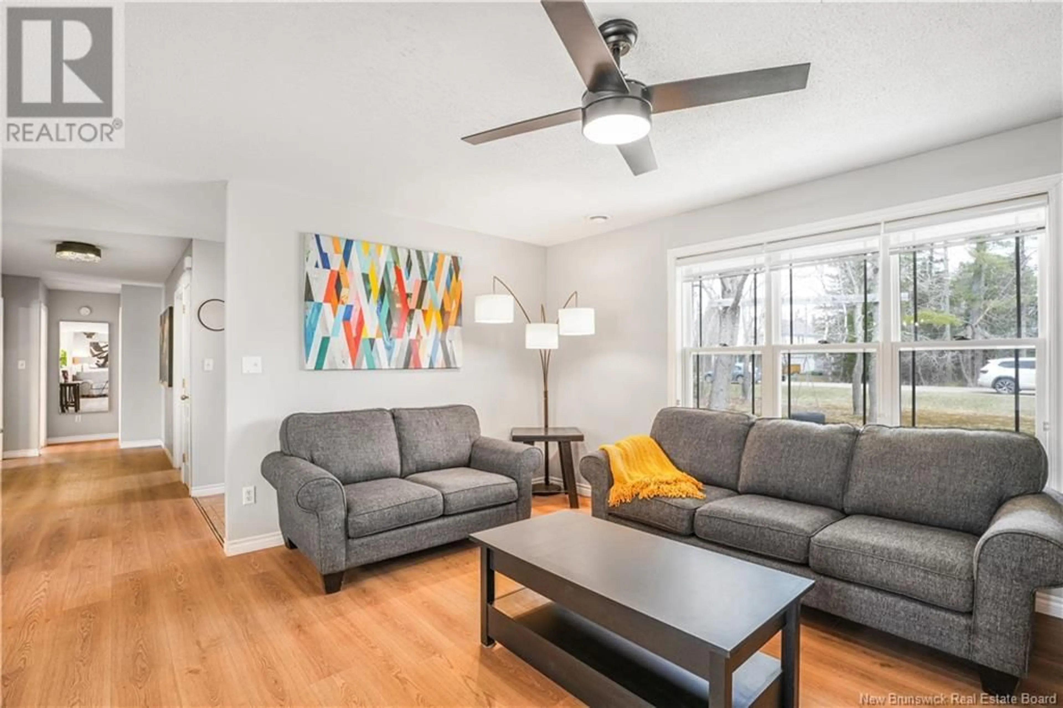59 NELSON DRIVE, Nasonworth, New Brunswick E3C1M2
Contact us about this property
Highlights
Estimated ValueThis is the price Wahi expects this property to sell for.
The calculation is powered by our Instant Home Value Estimate, which uses current market and property price trends to estimate your home’s value with a 90% accuracy rate.Not available
Price/Sqft$254/sqft
Est. Mortgage$1,503/mo
Tax Amount ()$2,484/yr
Days On Market2 days
Description
Welcome to 59 Nelson Drive...where charm meets modern comfort in this beautifully updated 3 bed, 2 full bath bungalow on slab. Tucked into a quiet, family-friendly neighbourhood with underground power (hello, stary night skies!), this home offers the perfect blend of peaceful living and everyday convenience; just 15 minutes to uptown Fredericton and 20 to Oromocto! Inside, you'll love the fresh paint and new flooring in the living room and hallway, complemented by updated light fixtures for a bright, modern feel; and the in floor heat throughout the kitchen and bathroom. The kitchen is equipped with updated appliance, and new washer and dryer make daily life a breeze. Big-ticket upgrades? Already done. New roof (2021), attic insulation (2021), furnace (2021), water treatment system (2023), and fully fenced backyard (2023). Even the driveway's been levelled and topped with gravel for a clean, crisp look. Whether you're a first-time buyer, downsizer, or just someone looking for a low-maintenance home that FEELS like home-this one is a must-see! (id:39198)
Property Details
Interior
Features
Main level Floor
Utility room
5'7'' x 15'Bath (# pieces 1-6)
6'1'' x 9'4''Ensuite
6'3'' x 6'4''Bedroom
8'3'' x 9'4''Property History
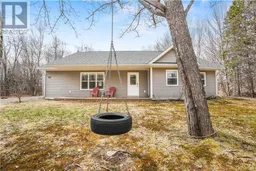 47
47
