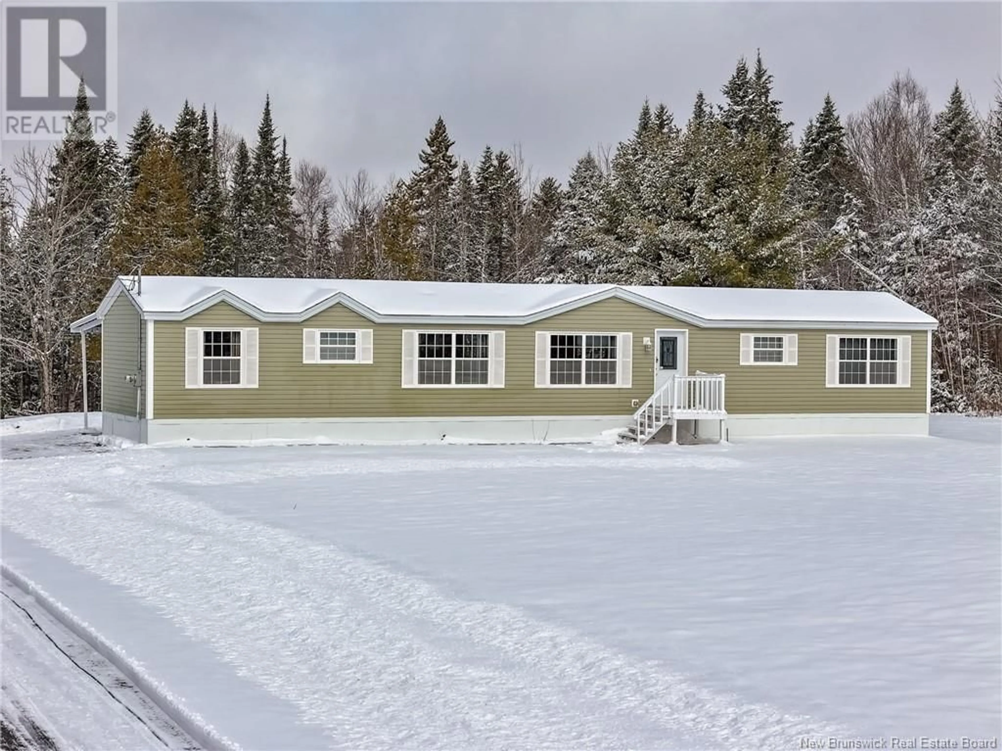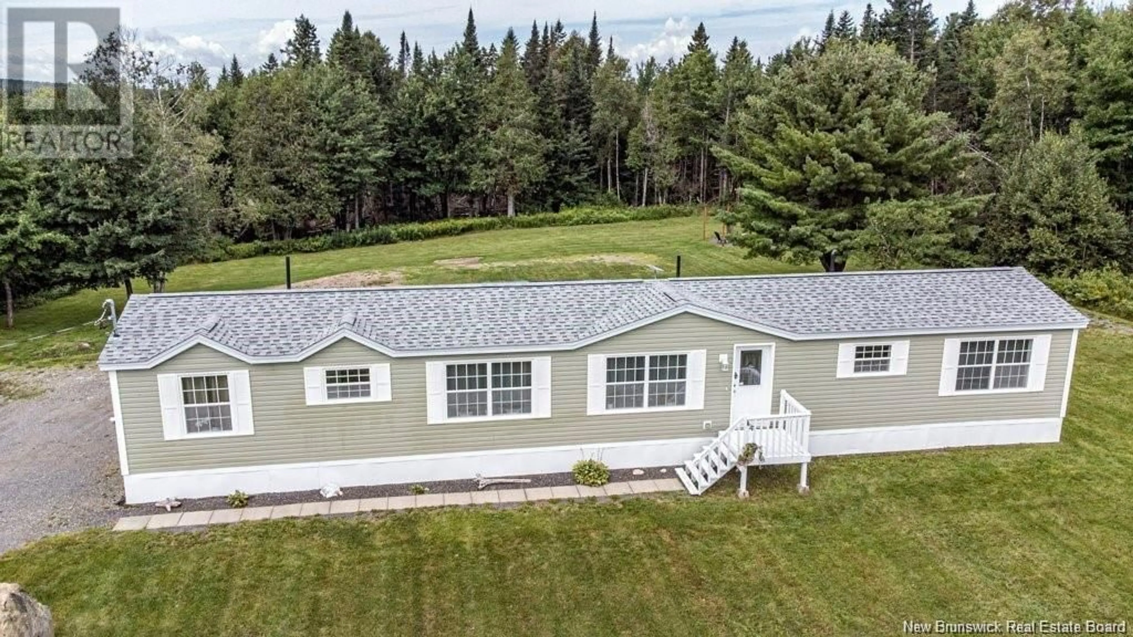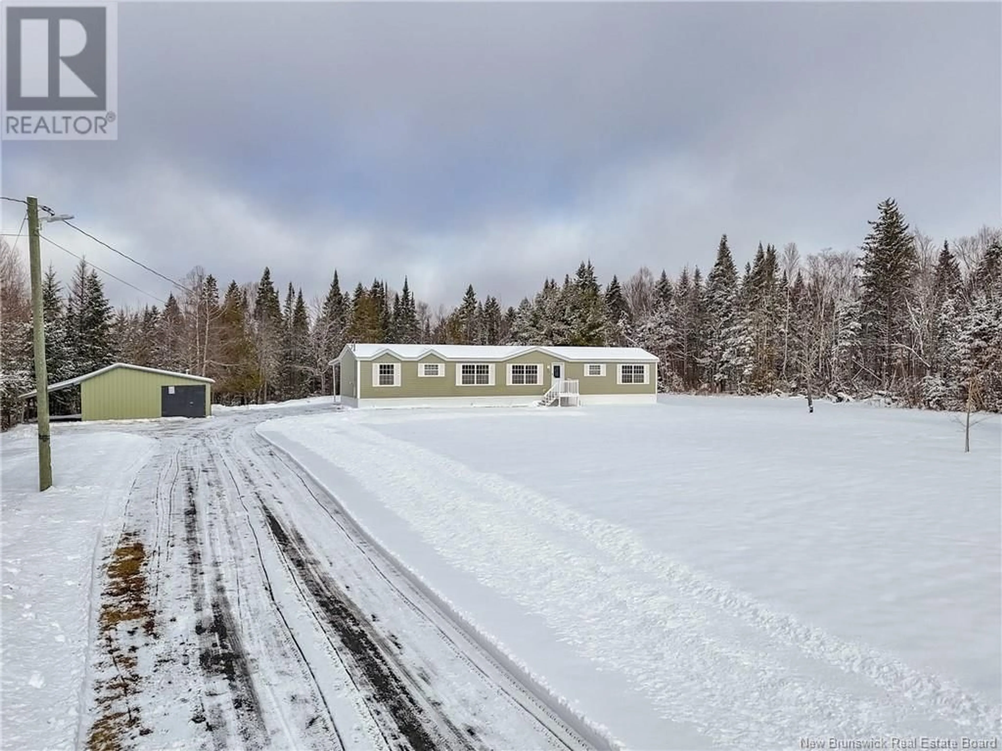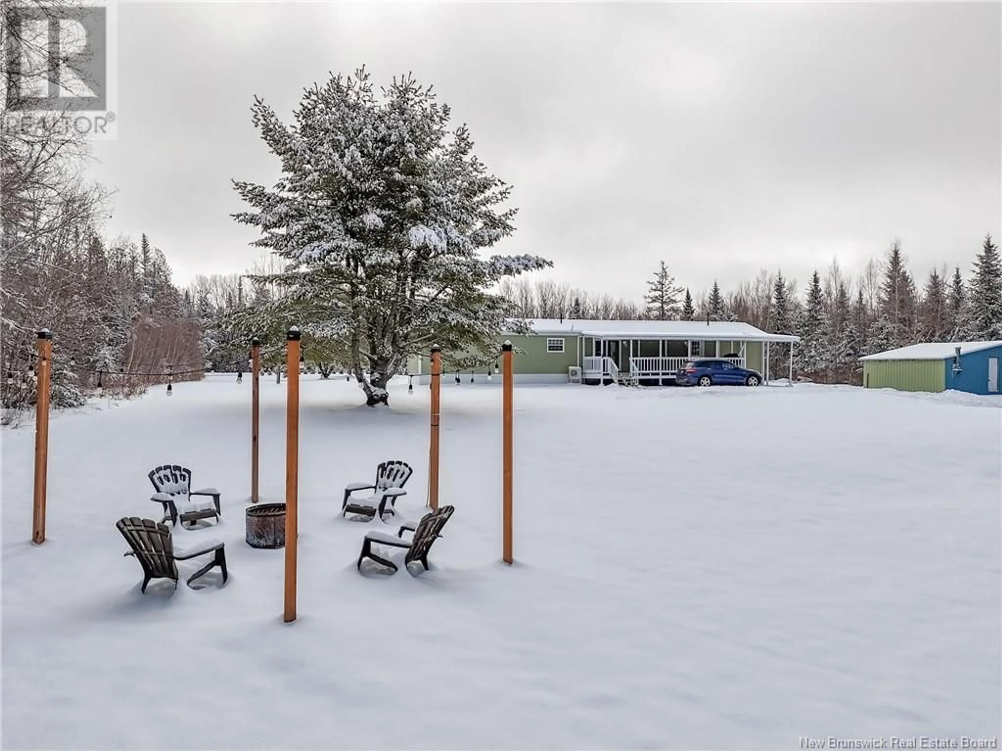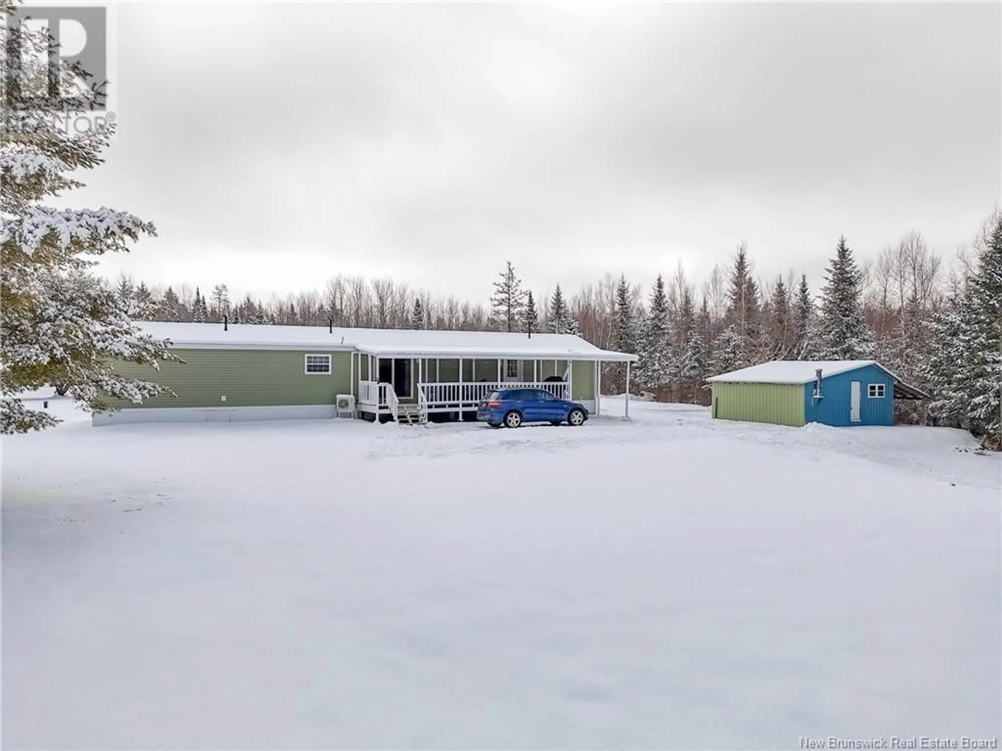5850 POKIOK SETTLELMENT ROAD, Prince William, New Brunswick E6K3J4
Contact us about this property
Highlights
Estimated ValueThis is the price Wahi expects this property to sell for.
The calculation is powered by our Instant Home Value Estimate, which uses current market and property price trends to estimate your home’s value with a 90% accuracy rate.Not available
Price/Sqft$288/sqft
Est. Mortgage$1,288/mo
Tax Amount ()$1,402/yr
Days On Market15 days
Description
Nestled in a serene country setting, this charming mini home offers the perfect blend of comfort and tranquility. Boasting 2 bedrooms and 2 bathrooms, it features a spacious layout with a focus on modern living. The kitchen is a culinary delight, complete with a generous peninsula island, ample cabinets for storage, and adorned with new lighting and flooring that add a touch of contemporary elegance. The bedrooms are designed for relaxation, each equipped with a double closet for added convenience. A large private lot surrounds the home, providing ample space for outdoor activities and entertainment, highlighted by a substantial deck perfect for enjoying the picturesque surroundings. Adding to its practicality, the back entrance welcomes you with a convenient mudroom featuring yet another double closet, ideal for storing outdoor gear and essentials. The beautifully landscaped property offers a true nature retreat, with a pathway leading down to a peaceful brook where you can enjoy fishing during the warmer months. For outdoor enthusiasts, this home is ideally located near two well-known lakesLake George and Harvey Lakeboth offering fantastic opportunities for boating, fishing, and year-round recreation. Whether you're seeking relaxation or outdoor adventure, this country home has it all! (id:39198)
Property Details
Interior
Features
Main level Floor
Dining nook
5'10'' x 7'10''Bedroom
10'5'' x 12'6''4pc Bathroom
9'10'' x 5'4''Primary Bedroom
12'6'' x 12'2''Property History
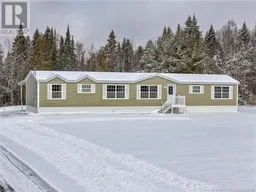 41
41
