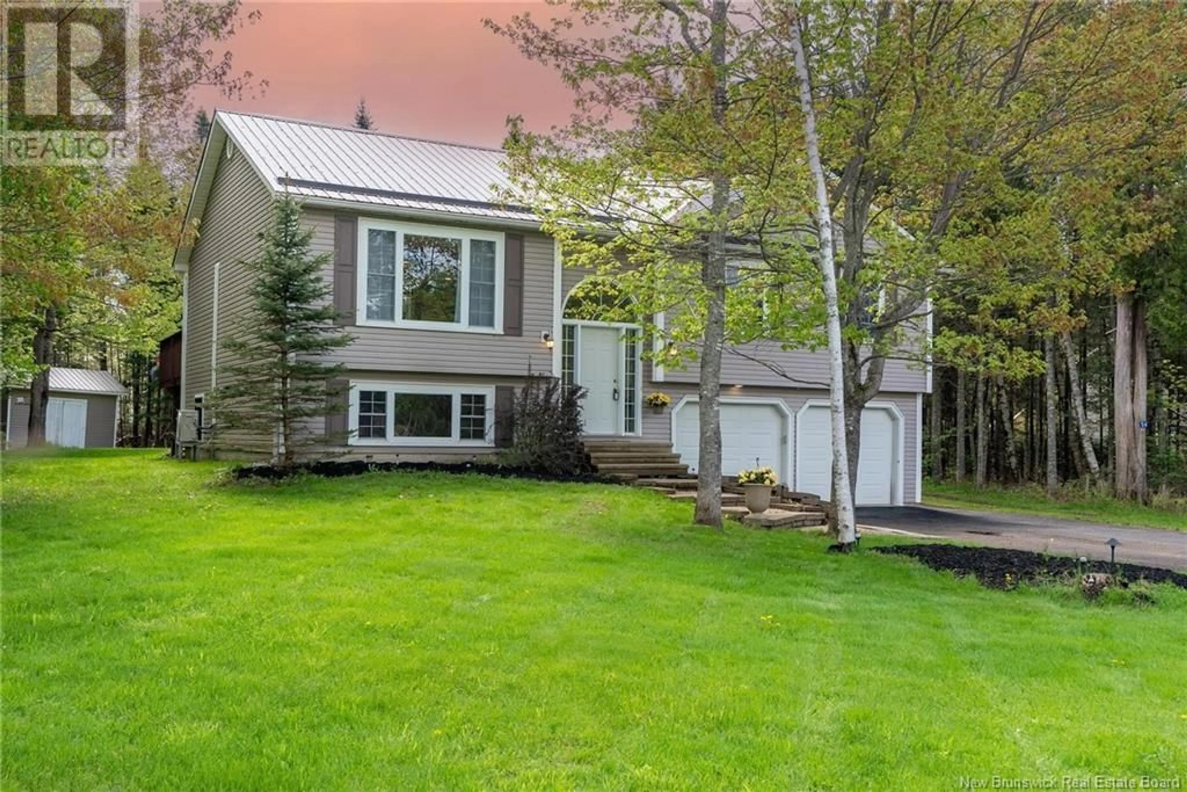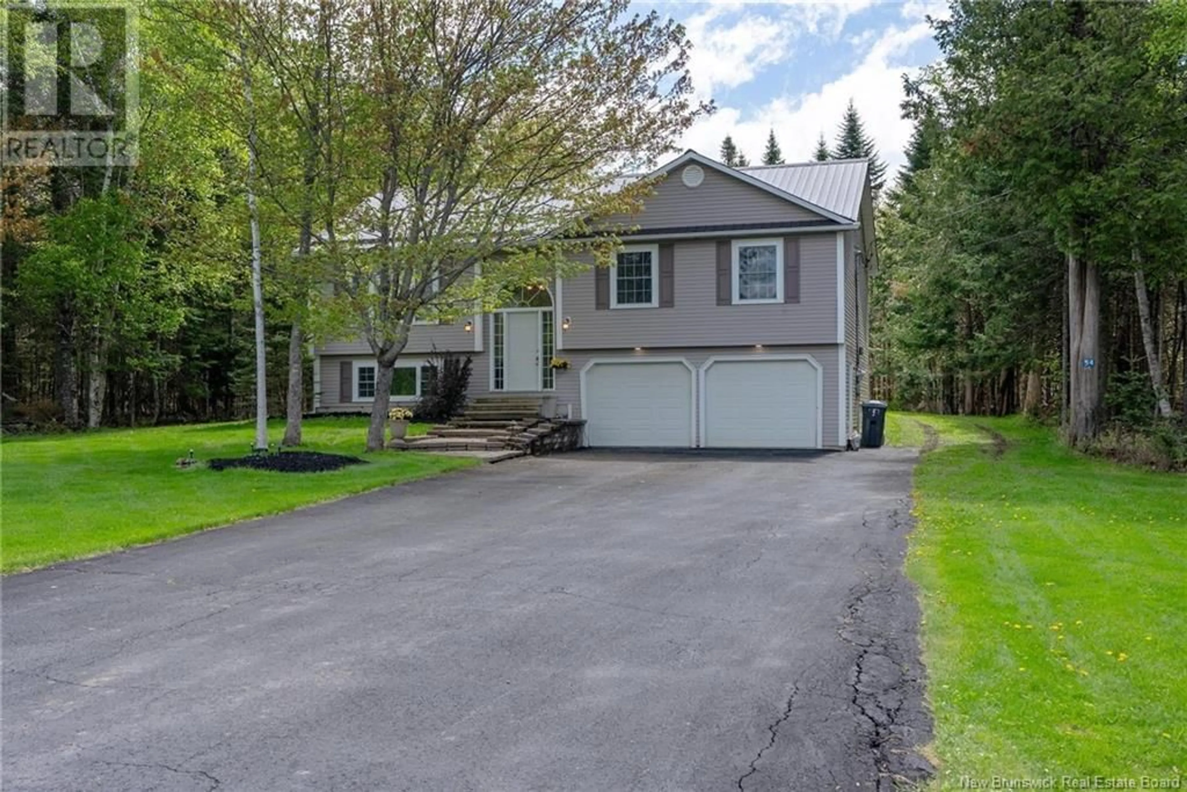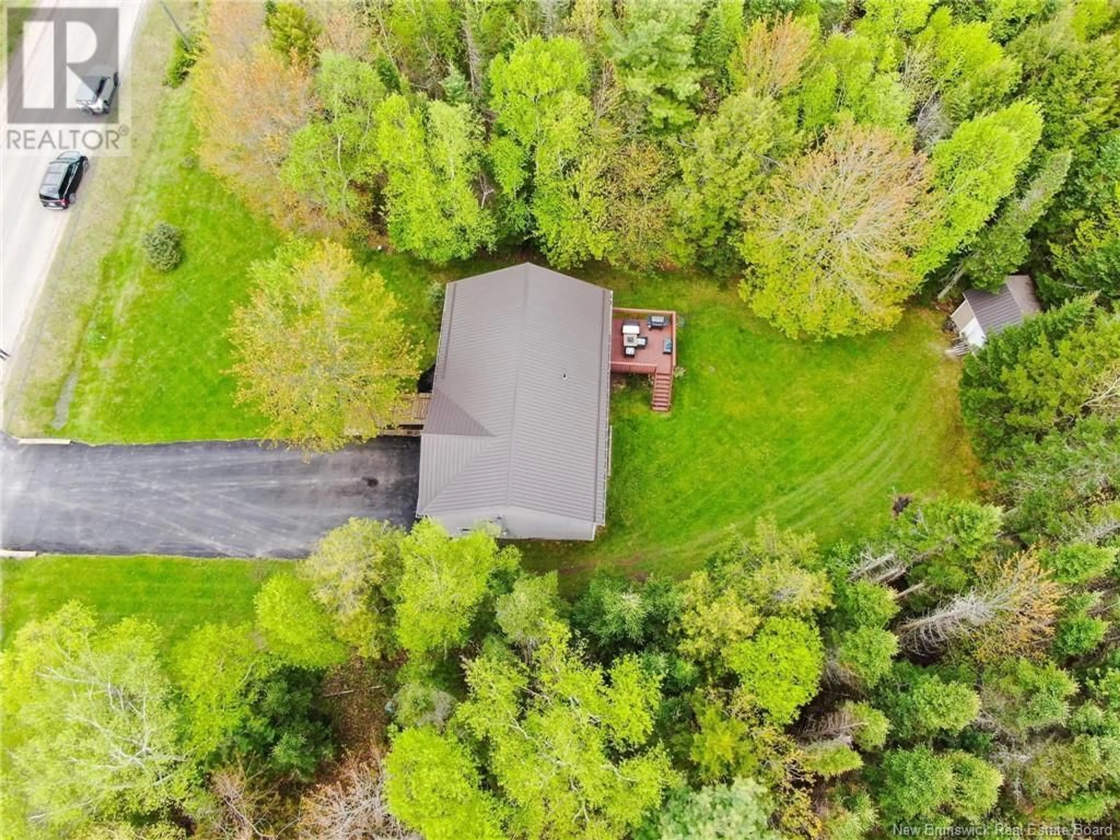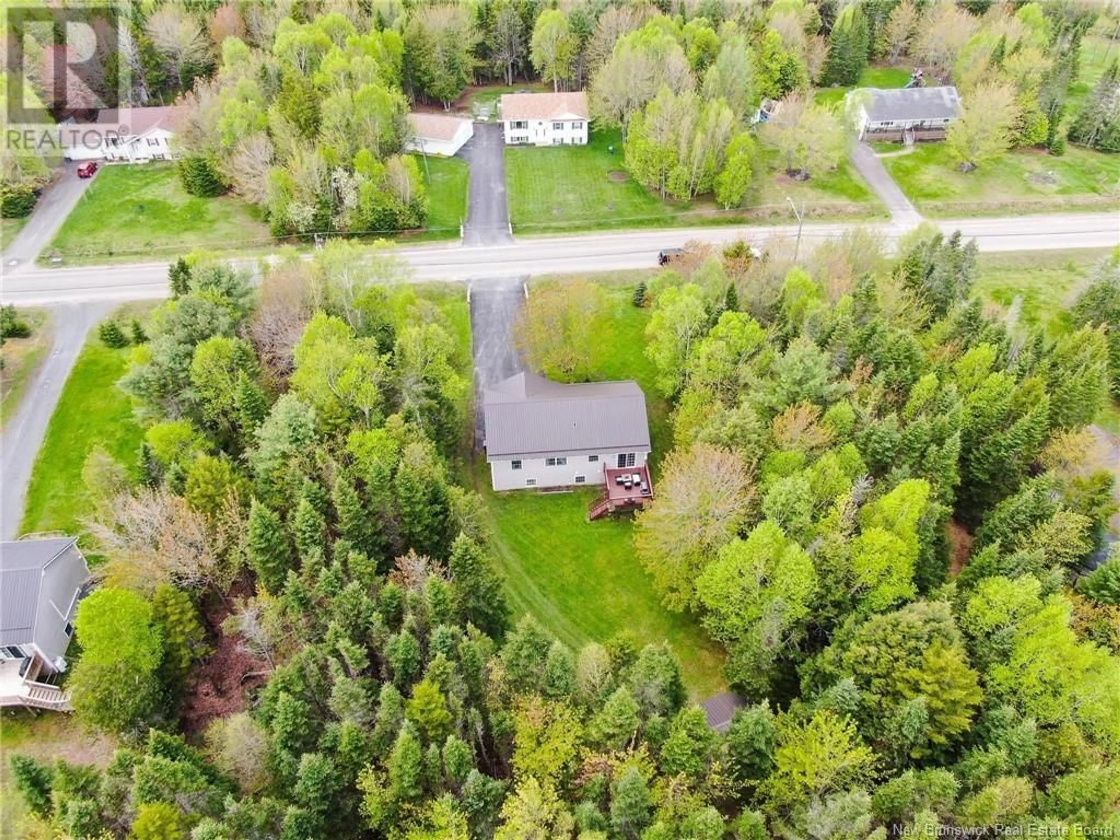54 KATIE AVENUE, Douglas, New Brunswick E3G9K9
Contact us about this property
Highlights
Estimated ValueThis is the price Wahi expects this property to sell for.
The calculation is powered by our Instant Home Value Estimate, which uses current market and property price trends to estimate your home’s value with a 90% accuracy rate.Not available
Price/Sqft$365/sqft
Est. Mortgage$2,040/mo
Tax Amount ()$3,541/yr
Days On Market1 day
Description
When your family is growing, you need more space...bigger bedrooms, larger yard, privacy, safe streets and fabulous neighbours. This is exactly what you find here in the peaceful community of Douglas. This charming home offers the perfect blend of country living with the convenience of being just minutes from Fredericton. It's not just a split entry with four bedrooms and two bathrooms. It's a space where you can raise a family, bring parents in to stay with you in their retirement years, and live happily with nature at your doorstep. ATV trails are within reach and you have tons of storage for all outdoor toys in your double attached garage, as well as your shed. Step inside to a bright and inviting main level featuring an open-concept kitchen, dining, and living areaideal for family life and entertaining. The kitchen offers plenty of cabinetry and counter space, while large windows fill the home with natural light. Three generous bedrooms and a full bath complete the main level. The lower level boasts a massive family room, a fourth bedroom, a second full bath, laundry, and plenty of storage. This level could be an ideal in-law suite! Don't forget the efficiency of your heat pump and newer metal roofing! Relaxing evenings under the starry sky on your back deck with a glass of wine await. Dont miss your chance to own this versatile and move-in-ready home in one of the areas most sought-after rural neighborhoods. Book your private showing today! (id:39198)
Property Details
Interior
Features
Basement Floor
Utility room
2'10'' x 7'7''Bath (# pieces 1-6)
9'11'' x 12'10''Bedroom
11'10'' x 12'11''Recreation room
14'10'' x 13'11''Property History
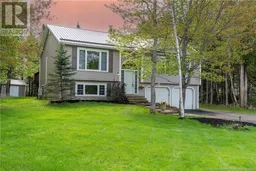 50
50
