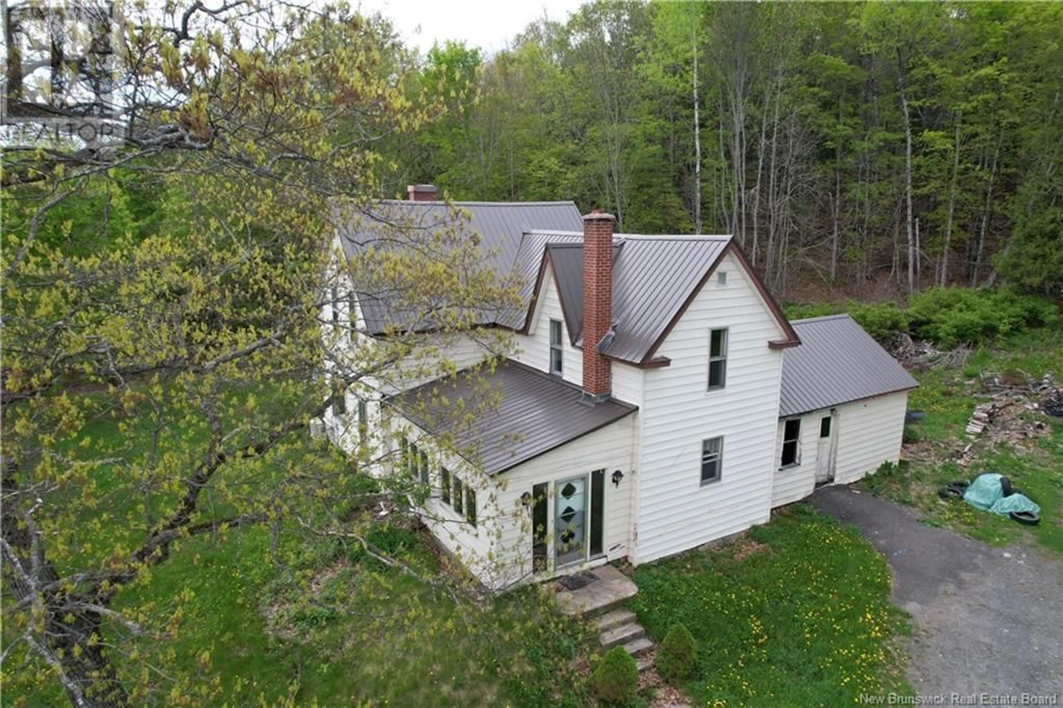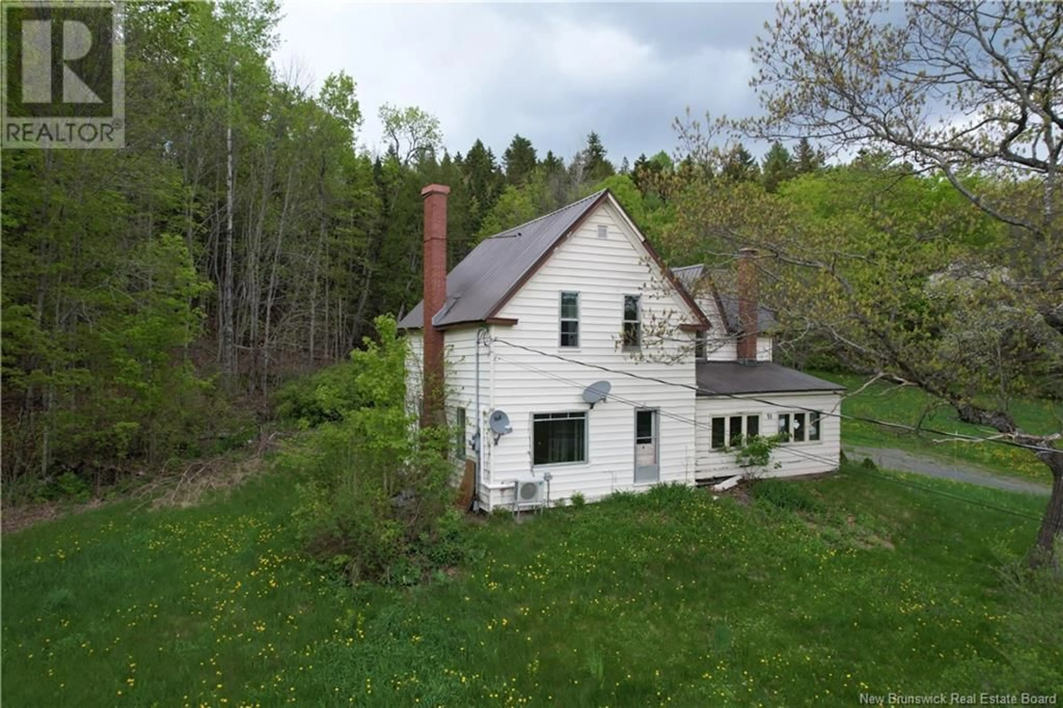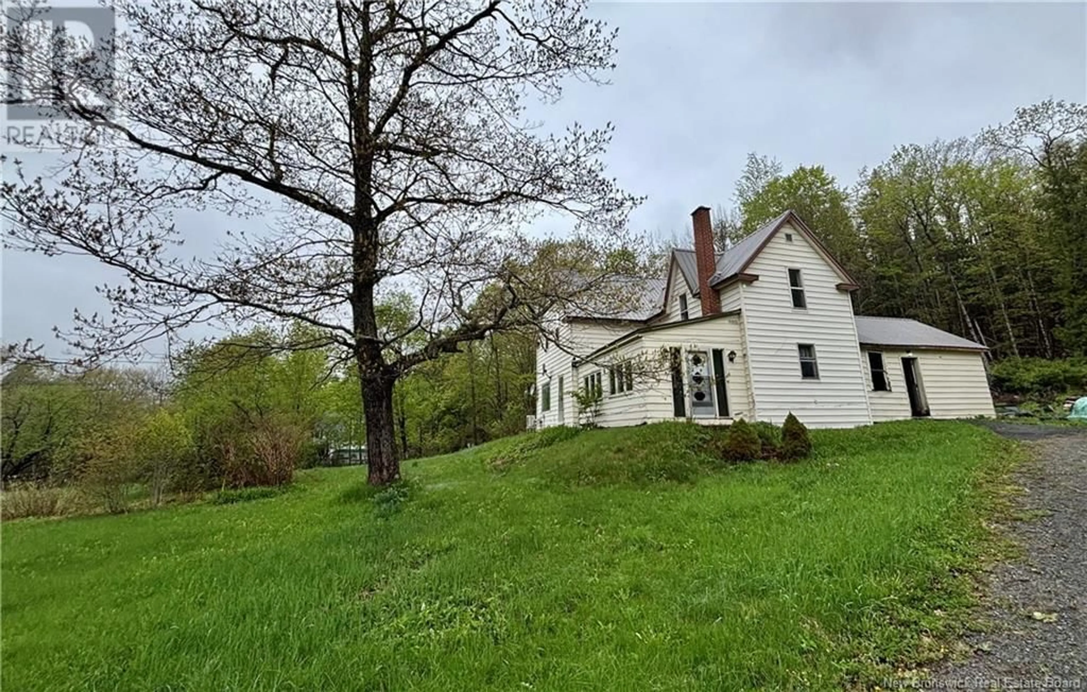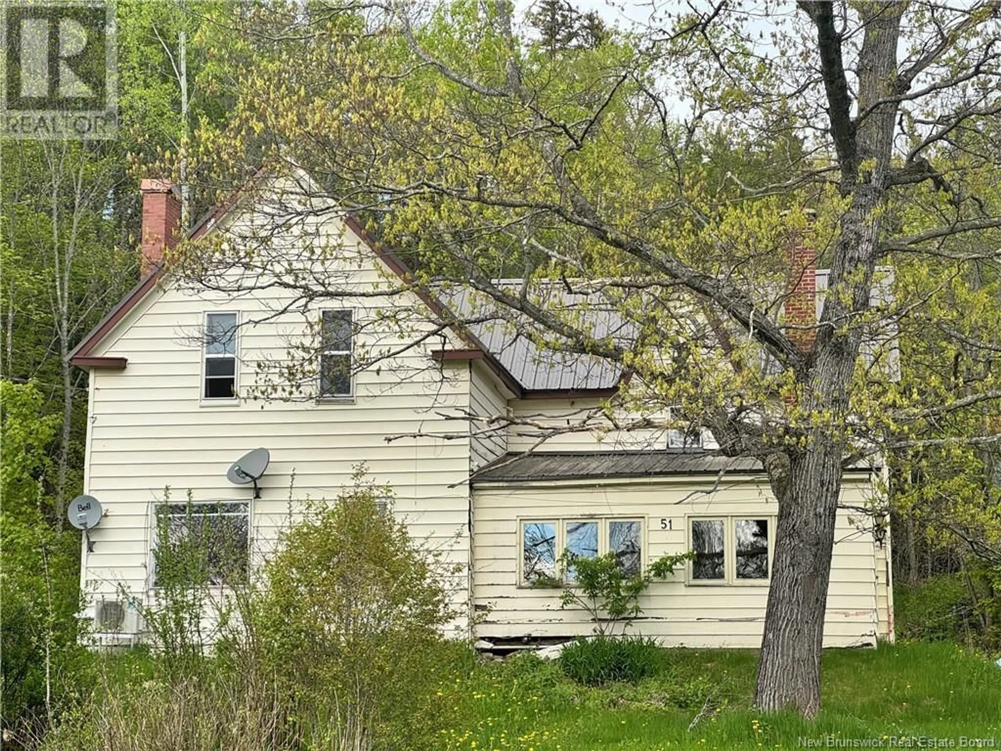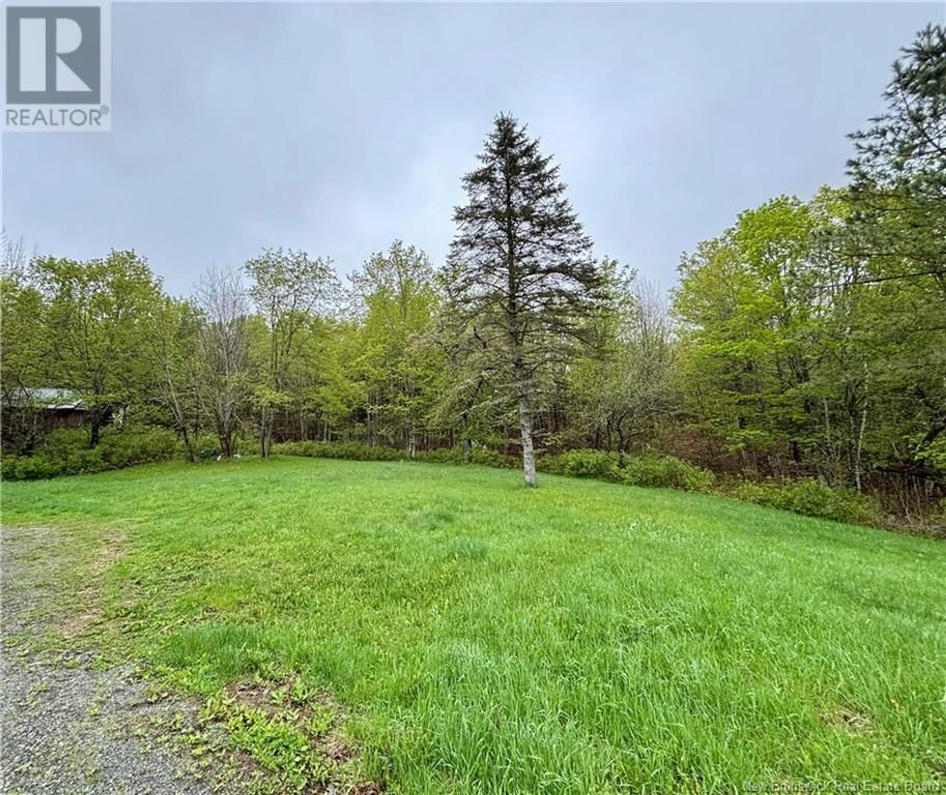51 IRISHTOWN ROAD, Stanley, New Brunswick E6B1B3
Contact us about this property
Highlights
Estimated valueThis is the price Wahi expects this property to sell for.
The calculation is powered by our Instant Home Value Estimate, which uses current market and property price trends to estimate your home’s value with a 90% accuracy rate.Not available
Price/Sqft$69/sqft
Monthly cost
Open Calculator
Description
Charming Farmhouse on 70+ Acres with River Frontage Stanley, NB Welcome to 51 Irishtown Road. Farmhouse Charm, Riverfront Dreams 70+ Acres in Stanley, NB Looking for a place with space, soul, and serious potential? Welcome to your next great adventure. Tucked just inside the village limits of Stanley, this grand old farmhouse sits on over 70 acres of picturesque landwith a deeded access road that leads to your own private waterfront oasis on the Nashwaak River, this huge, cleared yard is just begging for bonfires, gardens, or a few Chickens. Inside, youll find 3 bedrooms, 1.5 baths, and around 2,300 sq. ft. of room to breathe. This is a home with great bones, timeless character, and the kind of charm you cant build new. Its a little weathered, a little wild, and totally ready for someone with vision to bring it back to life. Whether you dream of a hobby farm, a peaceful retreat, or a forever family home with space to roam, this property is the perfect canvas. Just minutes from Stanley Consolidated School, in the heart of the village, with all village amenities just steps down the road-youll feel tucked awaywithout being too far away. Diamond in the rough? Absolutely. But oh, what a gem it could be. (id:39198)
Property Details
Interior
Features
Second level Floor
Bedroom
10'3'' x 9'11''Bedroom
9'11'' x 11'8''Primary Bedroom
13'1'' x 20'5''Bath (# pieces 1-6)
8'8'' x 6'5''Property History
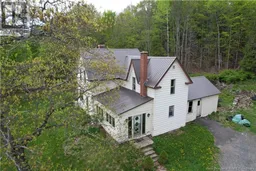 34
34
