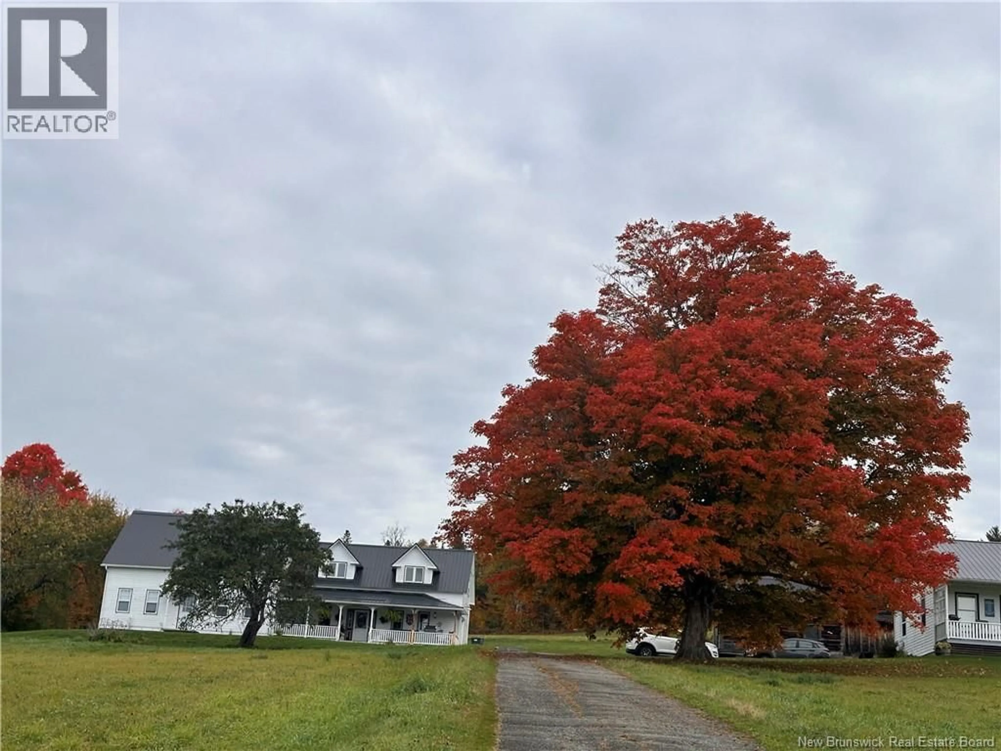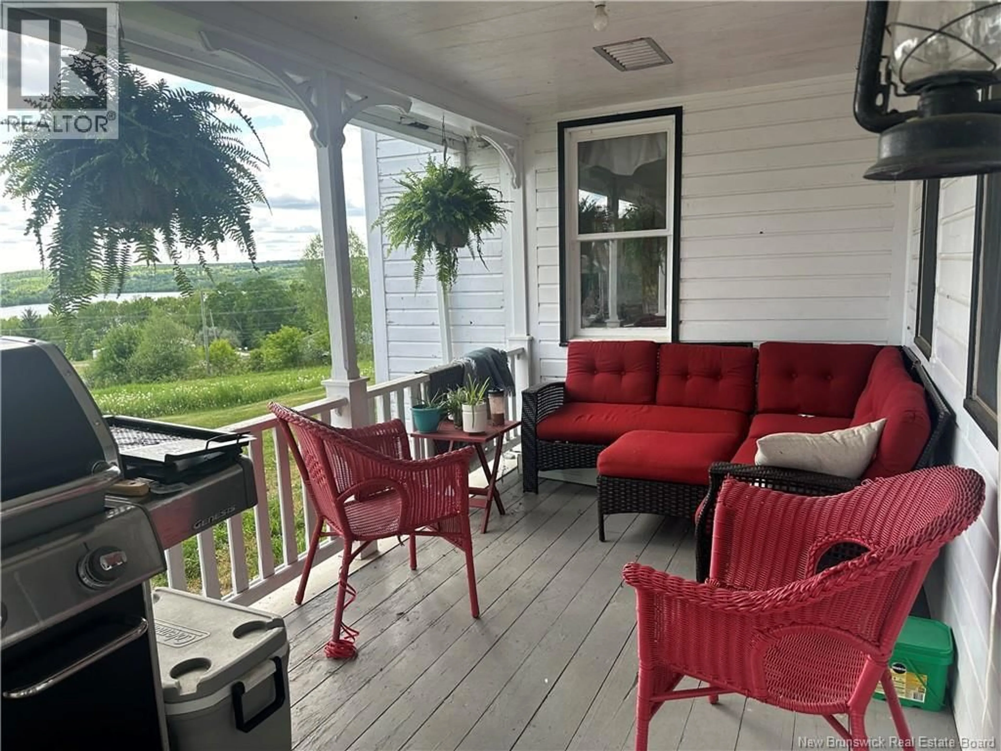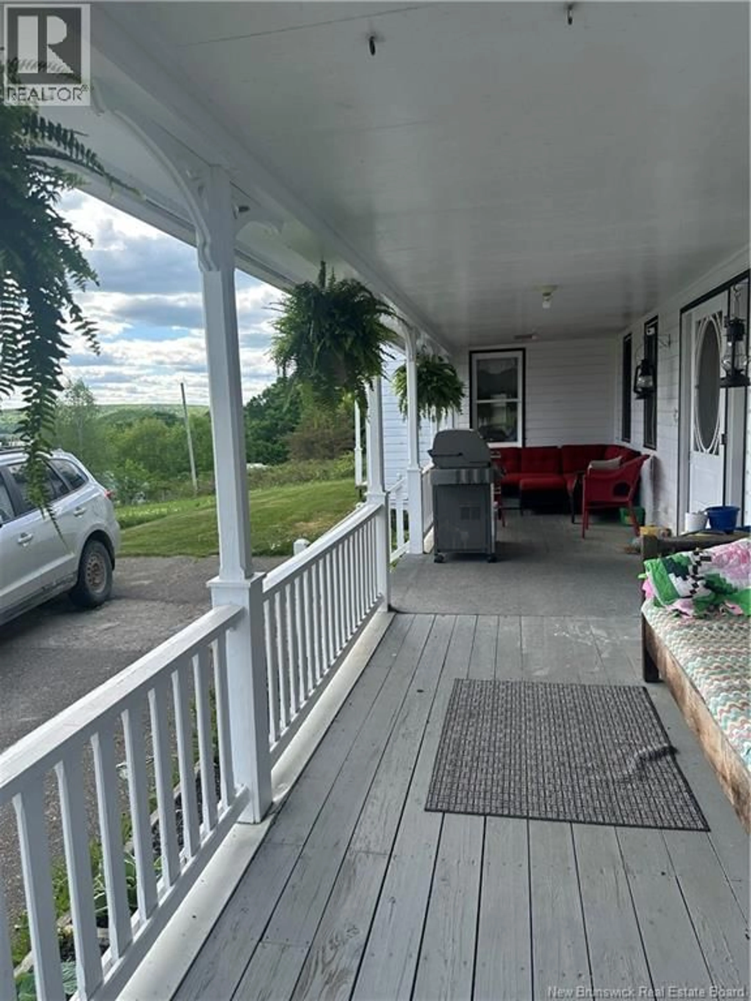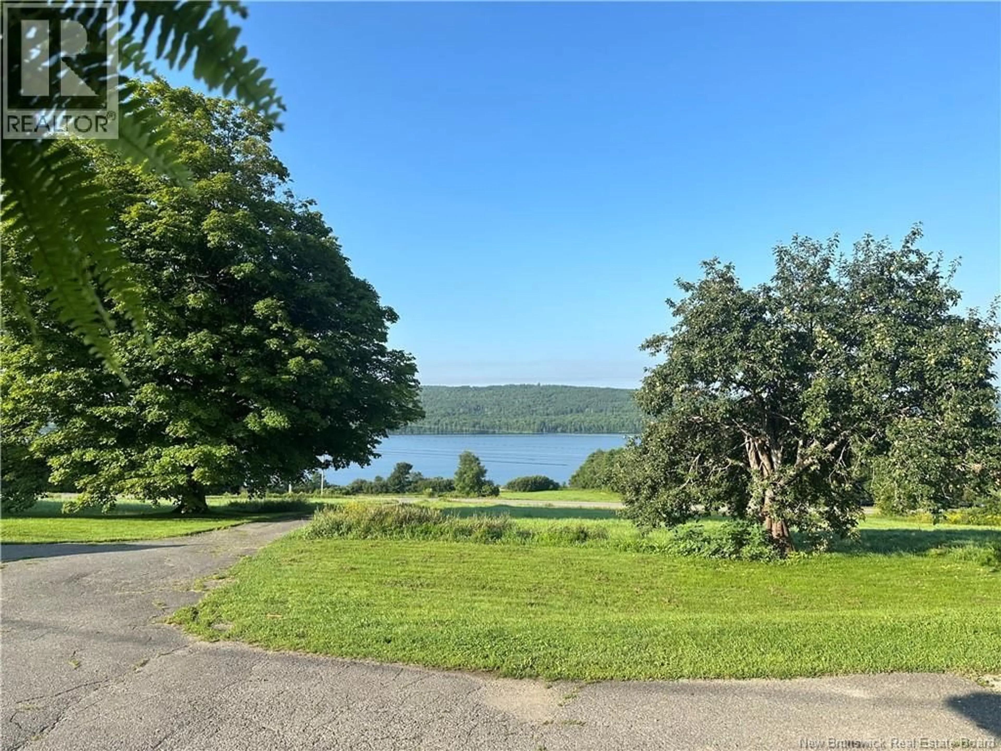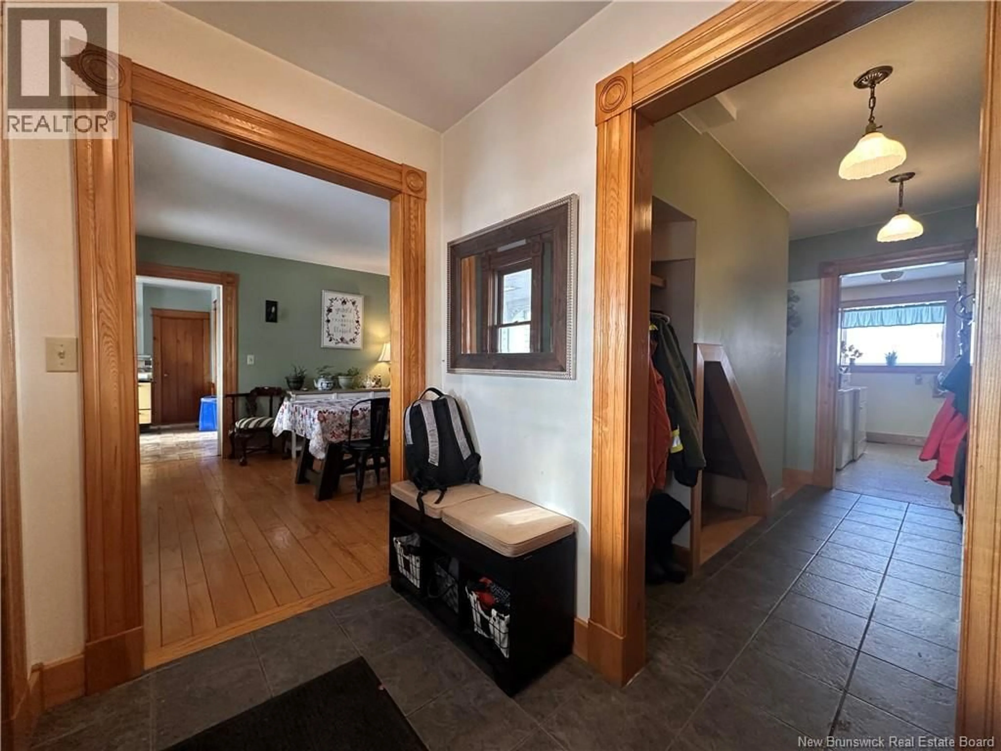4790 ROUTE 105, Upper Queensbury, New Brunswick E6G1W6
Contact us about this property
Highlights
Estimated valueThis is the price Wahi expects this property to sell for.
The calculation is powered by our Instant Home Value Estimate, which uses current market and property price trends to estimate your home’s value with a 90% accuracy rate.Not available
Price/Sqft$100/sqft
Monthly cost
Open Calculator
Description
This well-loved family home, full of character & great curb appeal, is perched on a hill with stunning views overlooking the Saint John River. Enjoy peaceful evenings & breathtaking sunsets from the comfort of your covered front deck. Step inside to a spacious foyer offering ample storage & convenient access to the 2nd floor. At the back of the home, you'll find a functional laundry area, 3/4 bathroom and direct access to the backyard. A workshop is on this level that could be converted into another bedroom or living space. The heart of the home features a generous dining room that opens into a large, eat-in country kitchen. A classic wood cookstove & water heater offer cozy, energy-efficient options for heating water in the winter, allowing you to turn off the electric hot water tank located in the basement. Additional highlights on the main floor include a 2nd entrance with a staircase leading upstairs, a newly renovated 3/4 bathroom & a spacious living room designed for comfort & entertaining. The home is climate-controlled with a ducted heat pump system on the main level, plus 2 additional heat pumps in the dining & living rooms. Upstairs, you'll find 5 bedrooms, 3 of them on the older side & a 4th versatile room that connects the 2nd floor to the newer addition of the home to a recreation room & a private primary bedroom featuring a convenient half-bath ensuite & the 6th bedroom. Vendors are related to listing REALTOR® who is Licensed in the Province of New Brunswick. (id:39198)
Property Details
Interior
Features
Second level Floor
Recreation room
16'9'' x 11'8''Other
12'8'' x 12'5''Bedroom
11'9'' x 12'6''Bedroom
12'10'' x 11'6''Property History
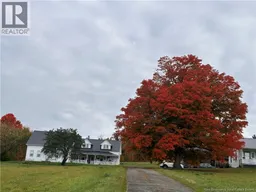 42
42
