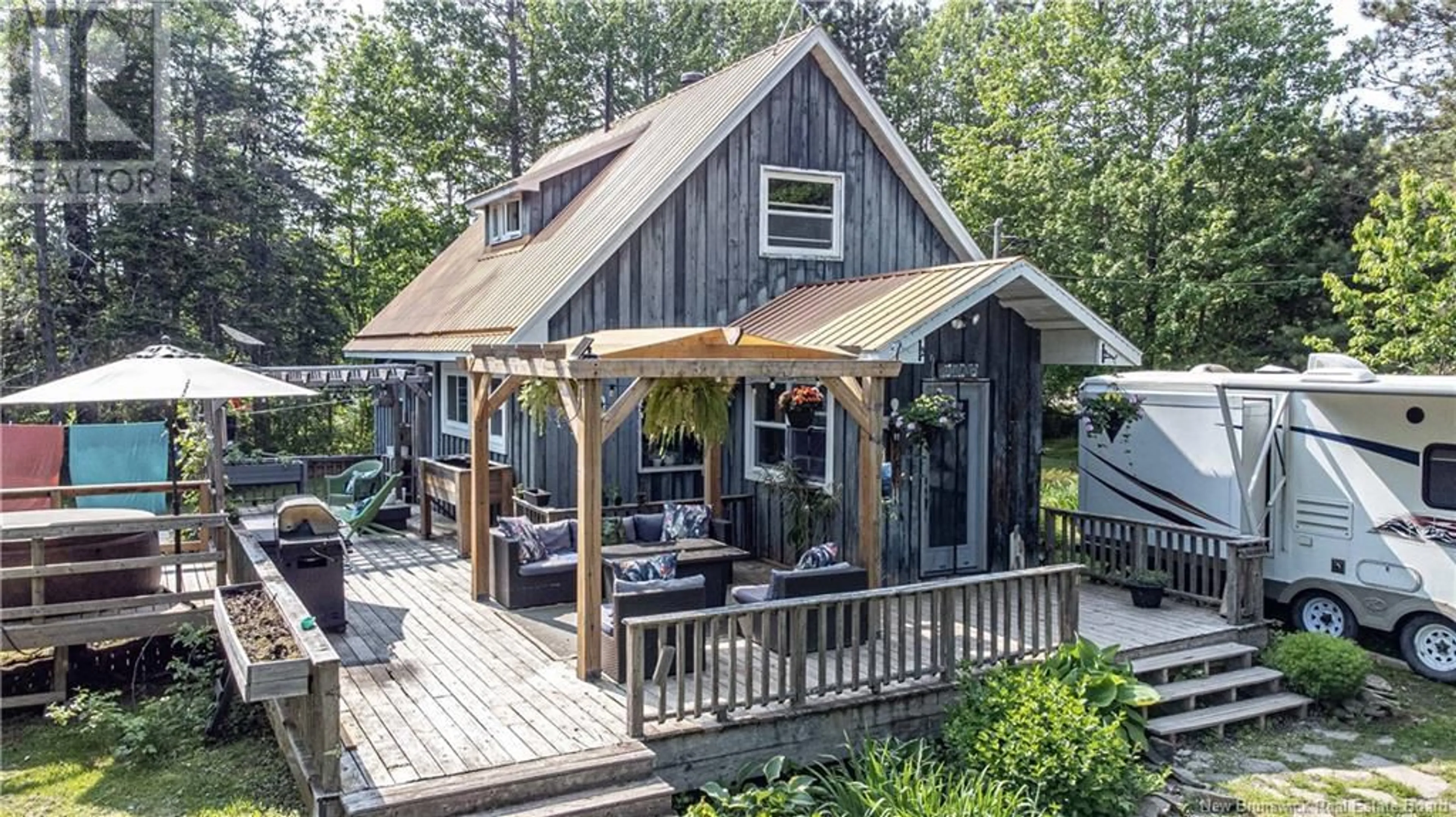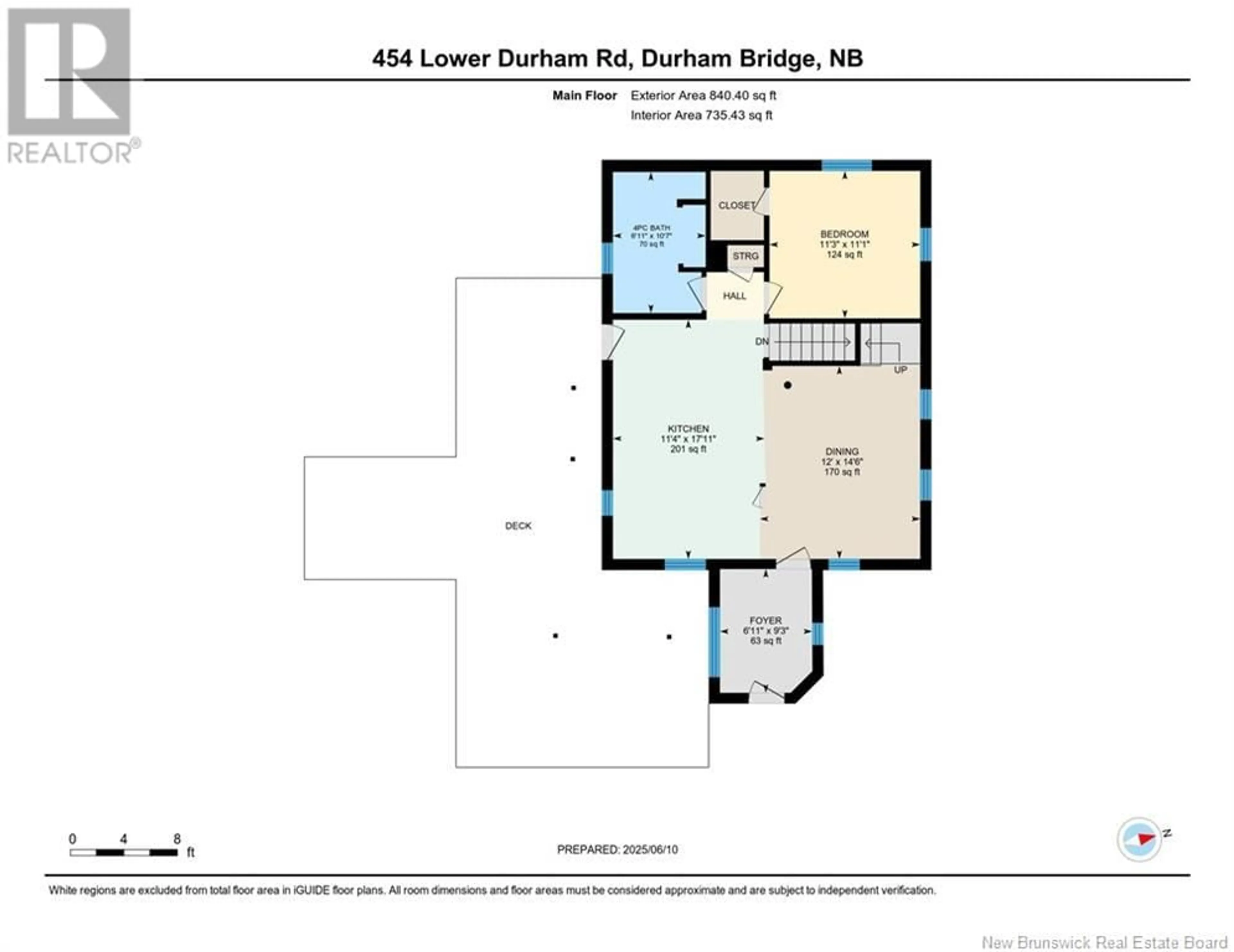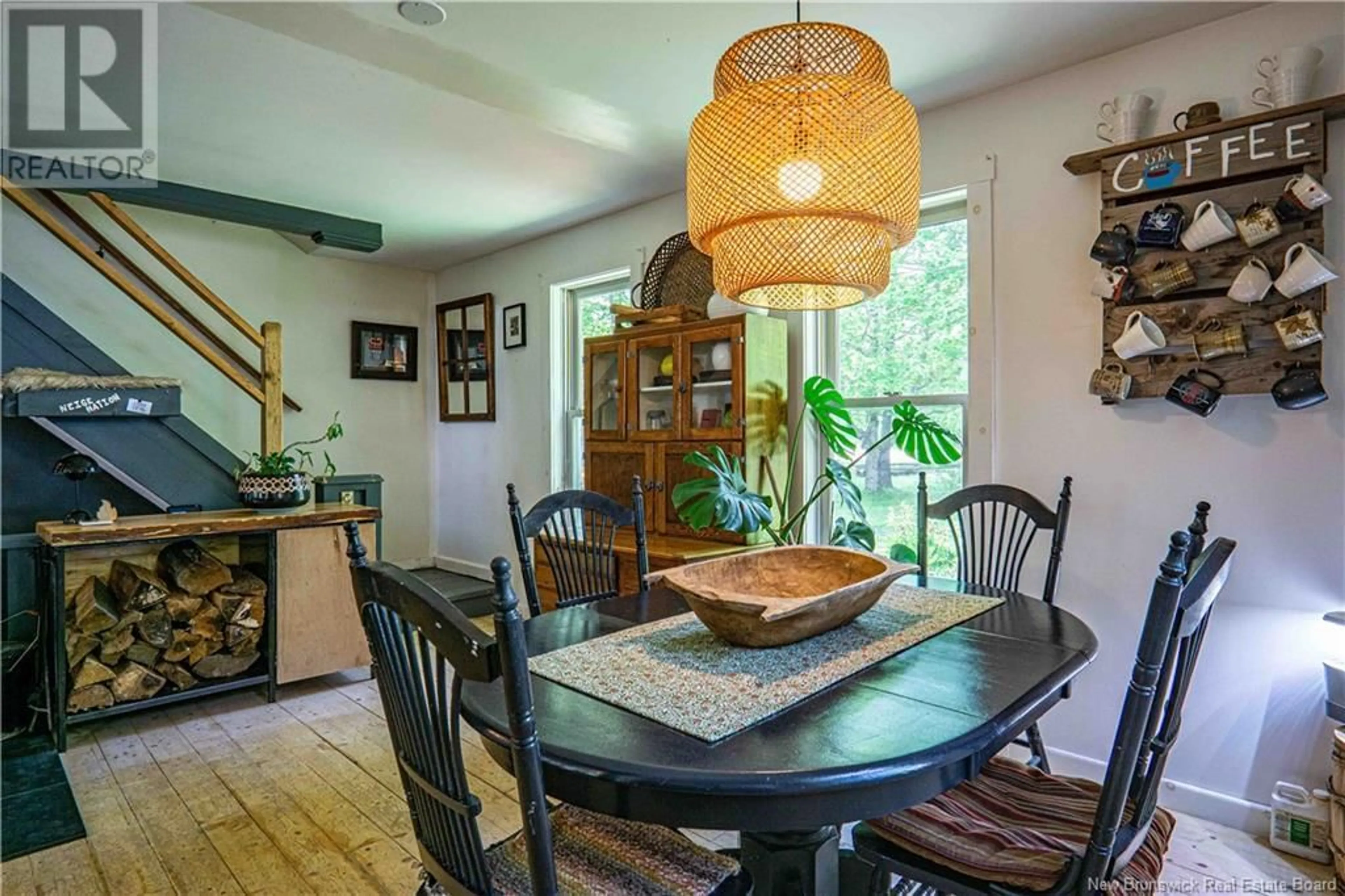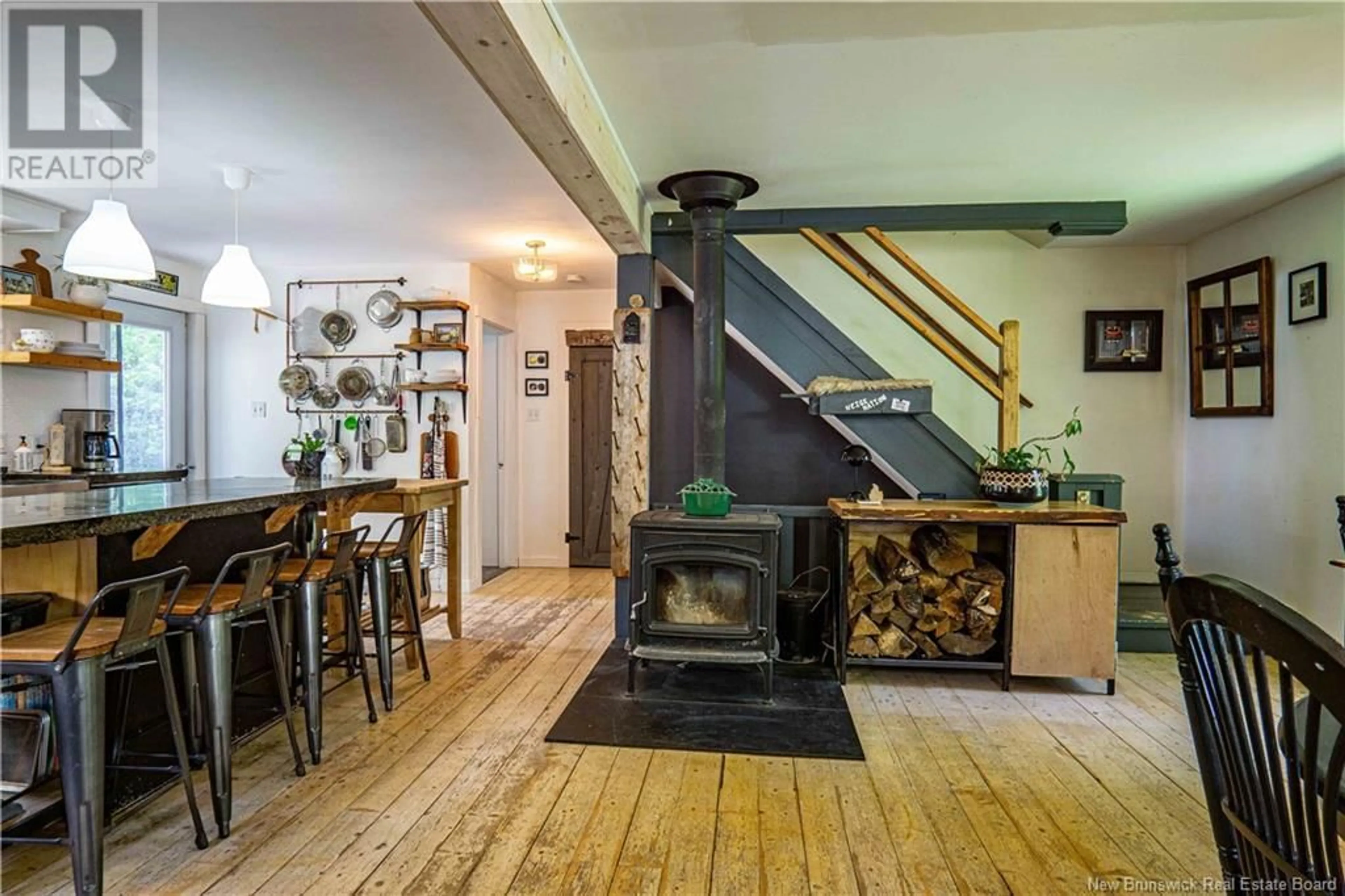454 LOWER DURHAM BRIDGE ROAD, Durham Bridge, New Brunswick E6C1E8
Contact us about this property
Highlights
Estimated ValueThis is the price Wahi expects this property to sell for.
The calculation is powered by our Instant Home Value Estimate, which uses current market and property price trends to estimate your home’s value with a 90% accuracy rate.Not available
Price/Sqft$347/sqft
Est. Mortgage$1,696/mo
Tax Amount ()$1,484/yr
Days On Market3 days
Description
Looking for a Tranquil Woodland Retreat on a priavte 10-Acres just 20 minutes from the city ... Discover a rare opportunity to own this secluded woodland paradise .This charming 1.5-story home offers the perfect blend of privacy and accessibility. As you approach maintained lawns with cedar rail fence that frames the property's entrance.The home features 3 bedrooms and embraces an inviting open-concept design. From the spacious mudroom that flows seamlessly into the eat-in kitchen, showcasing an incredible island and thoughtful pocket lighting over the work areas. All kitchen appliances are included, making this move-in ready. The spacious living or dining area is enhanced with warm wood floors and a cozy woodstove, creating the perfect atmosphere for both everyday living and entertaining.The main level is completed with a full bathroom and a conveniently located bedroom. Ascend the wooden staircase to find the primary bedroom with a walk-in closet, another good-sized bedroom, and an updated half bath. The basement offers additional versatility with a comfortable TV space, an extra room, and a full walk-in pantry with laundry facilities. Outdoor amenities abound with a large wrap-around deck, various storage sheds, a greenhouse, and a charming cabin with a dock positioned by the 200'x100' landscaped fish pond. A private road winds through the woods to this serene water feature, adding to the property's enchanting character maintaining the tranquility of a private retreat. (id:39198)
Property Details
Interior
Features
Basement Floor
Storage
4'1'' x 7'9''Recreation room
17'1'' x 11'4''Laundry room
10'8'' x 21'9''Office
14'1'' x 10'1''Property History
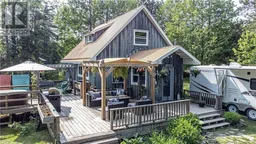 48
48
