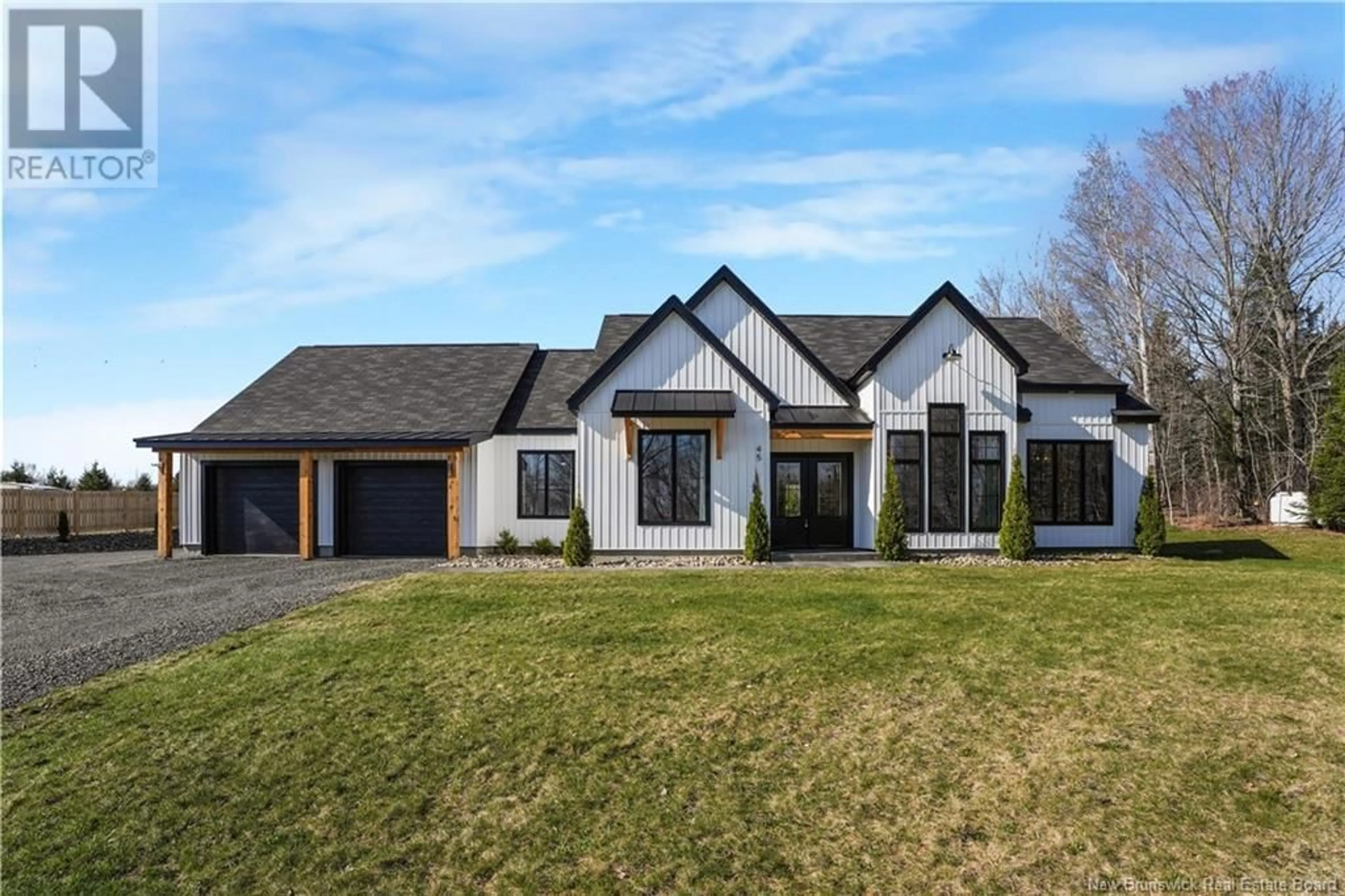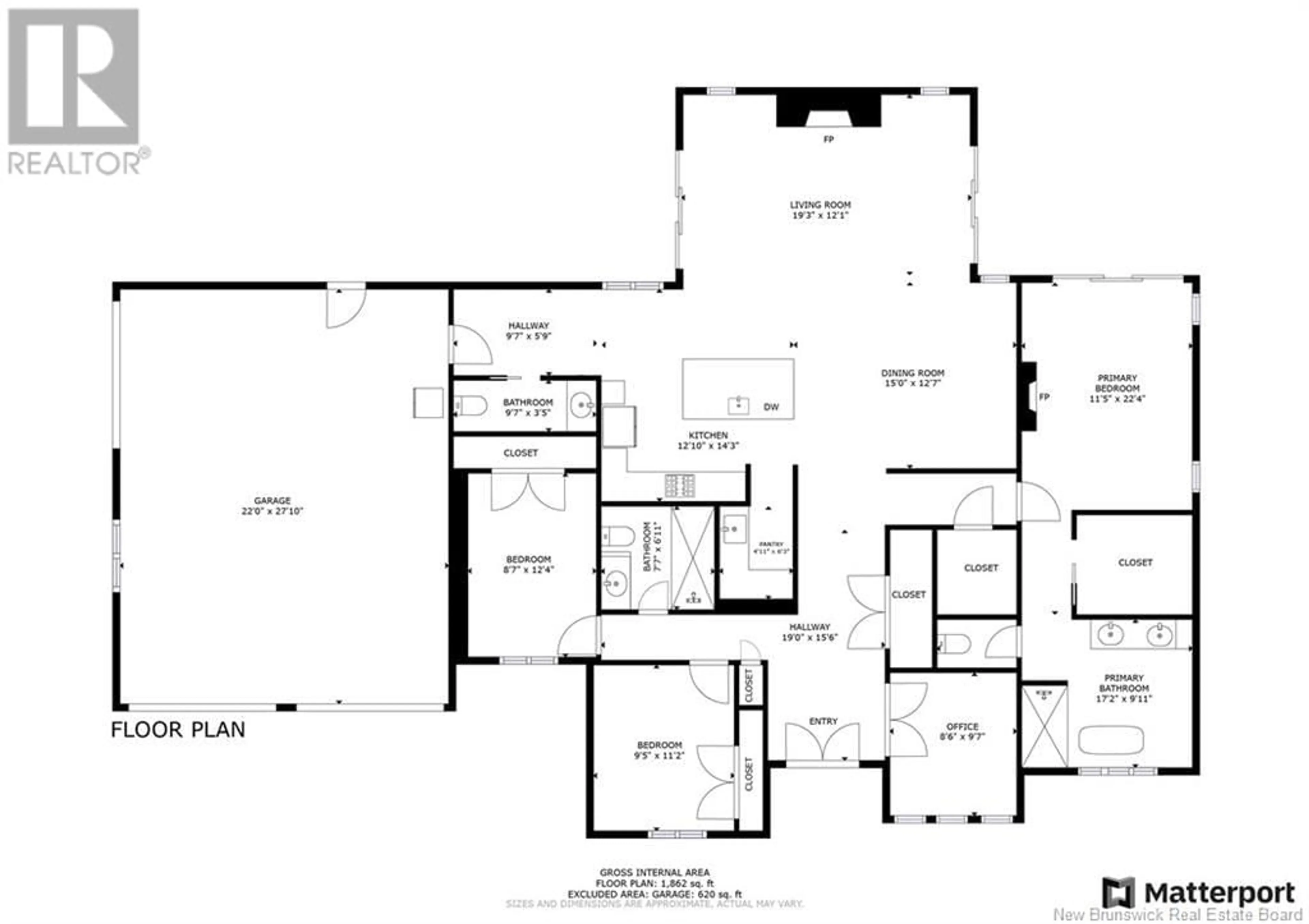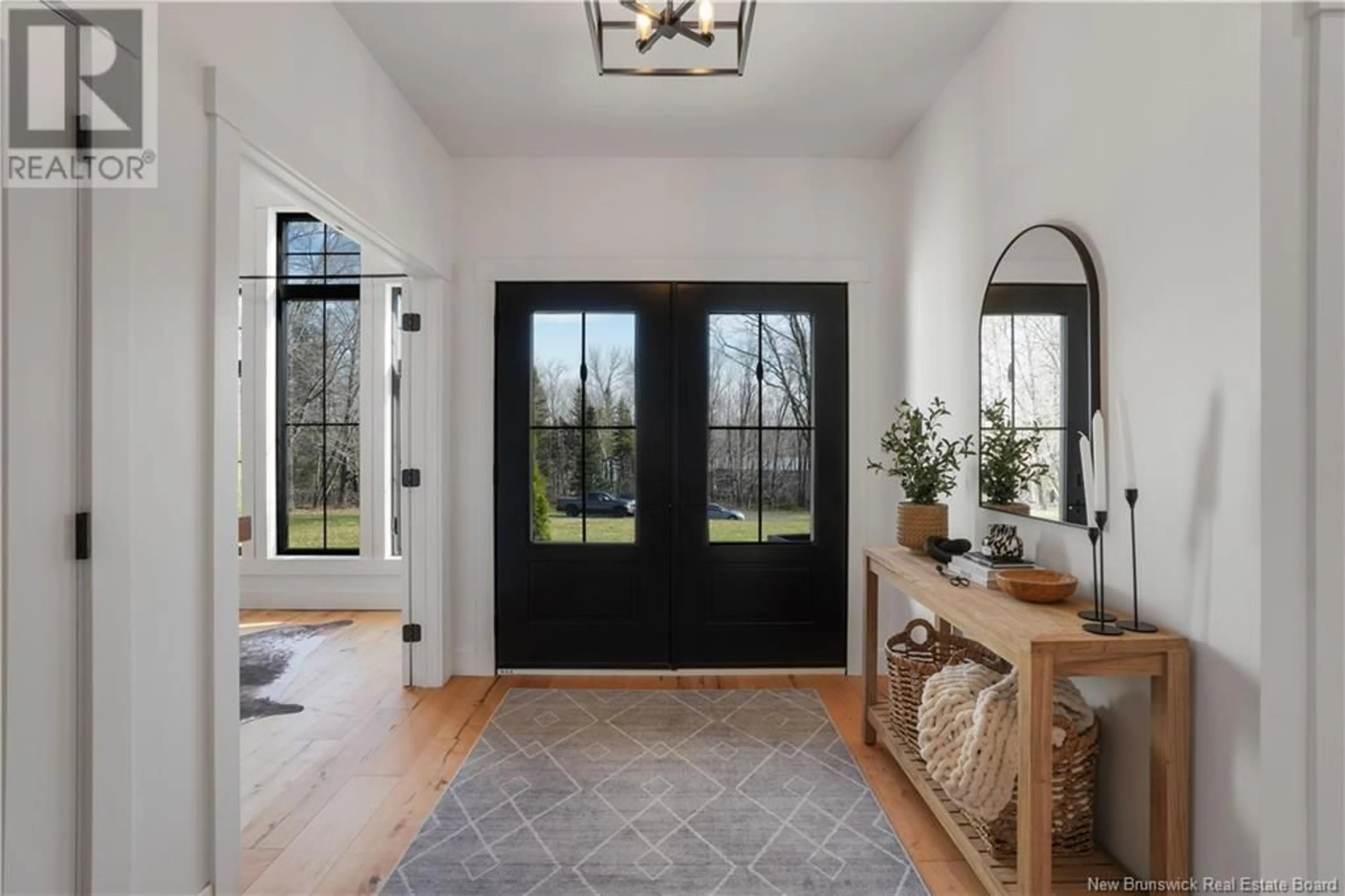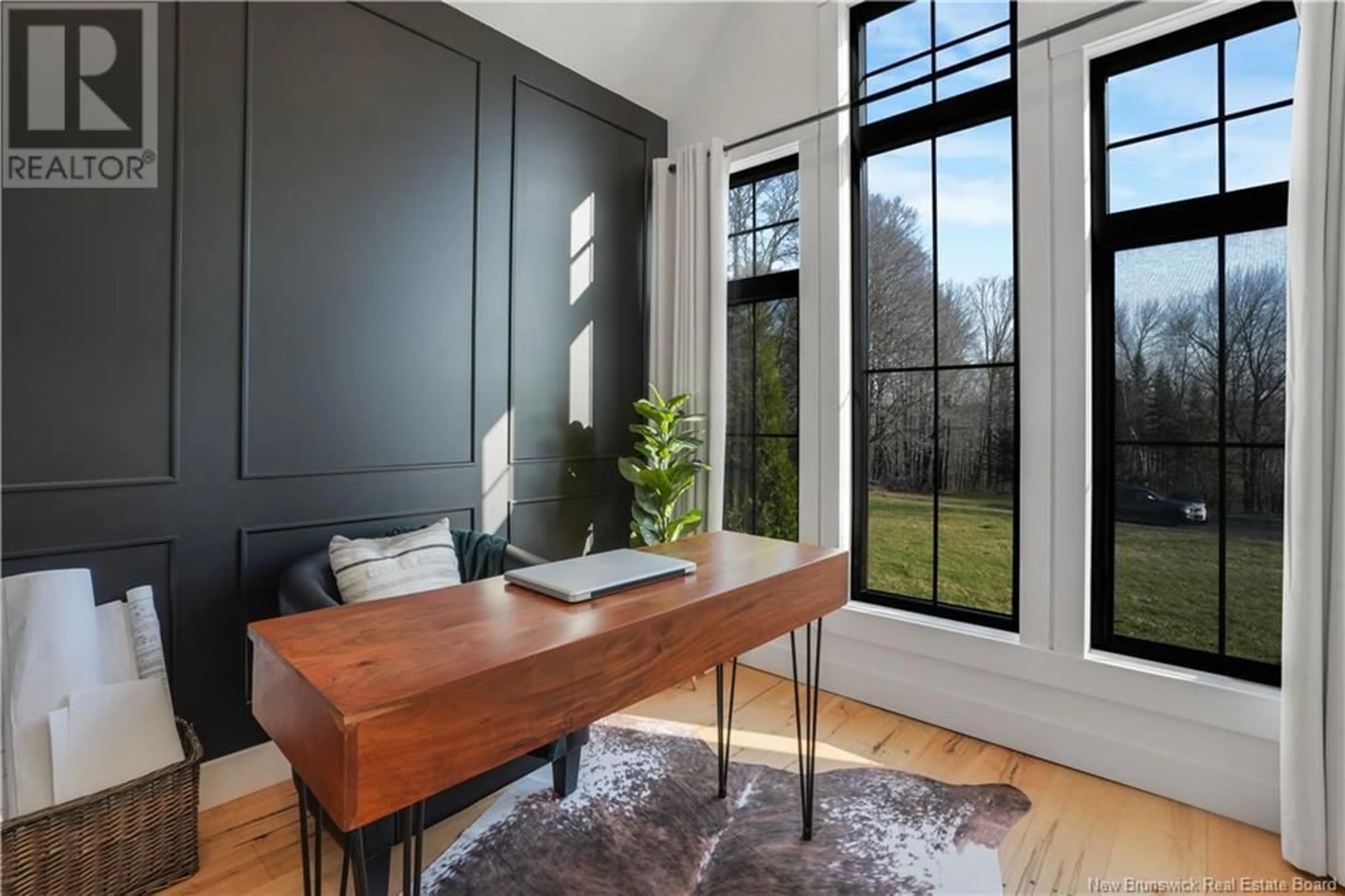45 REGATTA POINT ROAD, Prince William, New Brunswick E6K4B2
Contact us about this property
Highlights
Estimated ValueThis is the price Wahi expects this property to sell for.
The calculation is powered by our Instant Home Value Estimate, which uses current market and property price trends to estimate your home’s value with a 90% accuracy rate.Not available
Price/Sqft$429/sqft
Est. Mortgage$3,435/mo
Tax Amount ()$417/yr
Days On Market38 days
Description
With access to a private boat launch just steps away, this home is a dream for those who appreciate both serenity & recreation! Welcome to this impeccably built executive bungalow, nestled in a private community that offers the ultimate in luxury, & lifestyle. This thoughtfully designed home features three spacious bedrooms plus a dedicated office, perfect for remote work or quiet study space. The primary suite is a true retreat, w/ patio doors to the covered hot tub area, & boasting a spa-like ensuite bathroom w/ premium finishes, offering a luxurious escape at the end of the day. The heart of the home is the open-concept kitchen & living area w/ a floor to ceiling propane fireplace, where soaring vaulted ceilings & abundant natural light create a bright, welcoming space for both entertaining & everyday living. The kitchen includes a walk-in pantry, high-end appliances, & ample quartz counter space, making it a chefs delight. Step outside to enjoy your own private oasis: a stone scape patio, perfect for summer gatherings, BBQs, or simply relaxing under the stars. The home also features an oversized, insulated garage, offering 3 garage doors & plenty of space for vehicles, toys, & storage above in the loft! Whether you're seeking a peaceful place to unwind or a stylish space to host friends & family, this property has the best of both worldsrefined living in a community designed for those who love the water & the outdoors! (Property assessment & Levy subject to change) (id:39198)
Property Details
Interior
Features
Main level Floor
Bedroom
9'4'' x 10'4''Bonus Room
10'10'' x 8'8''Laundry room
5'4'' x 3'5''Bath (# pieces 1-6)
7'11'' x 6'2''Property History
 39
39




