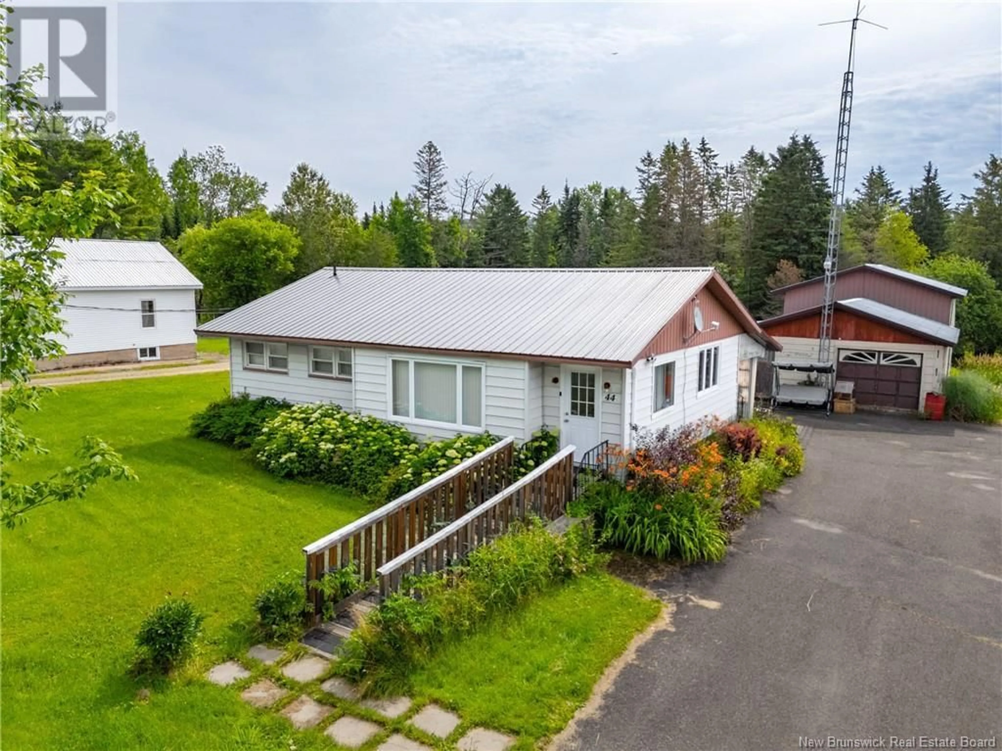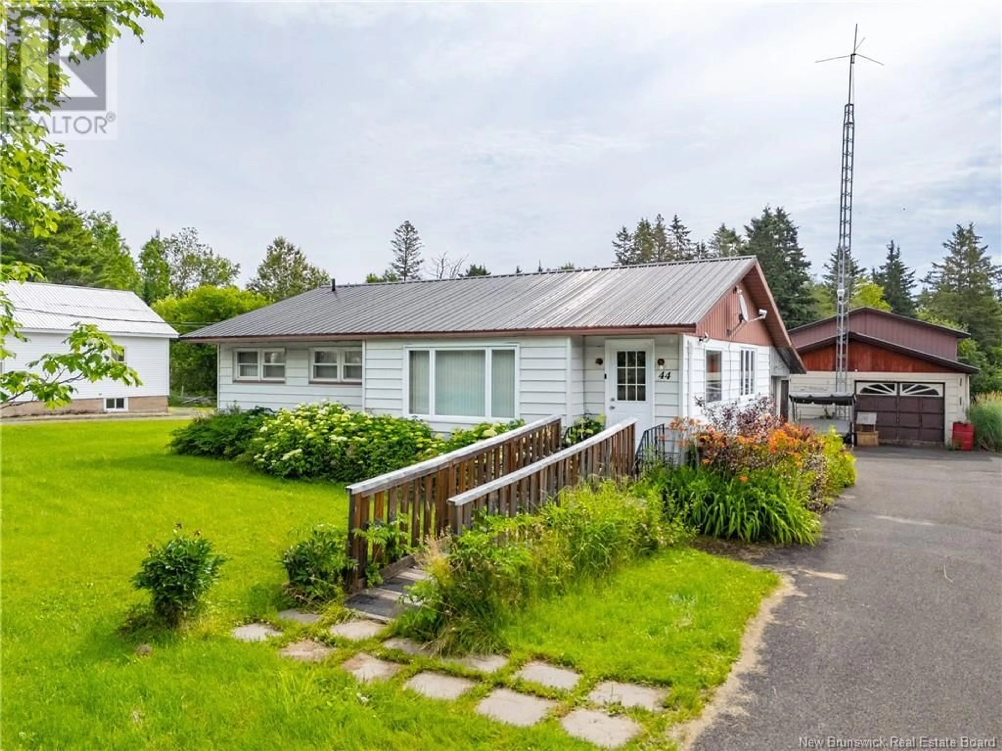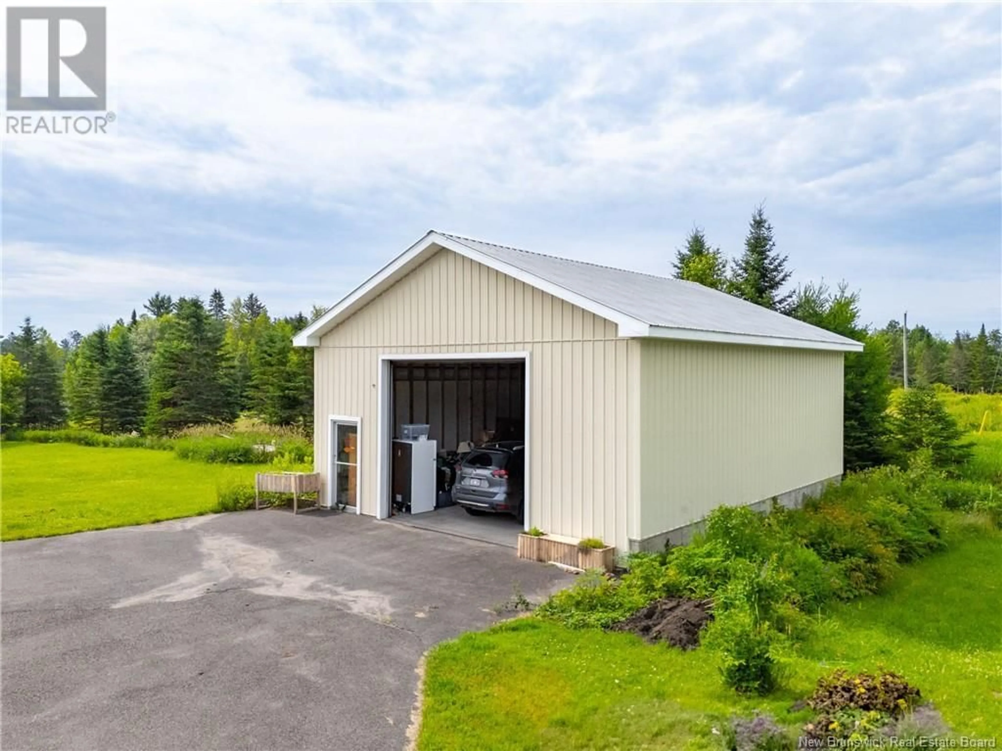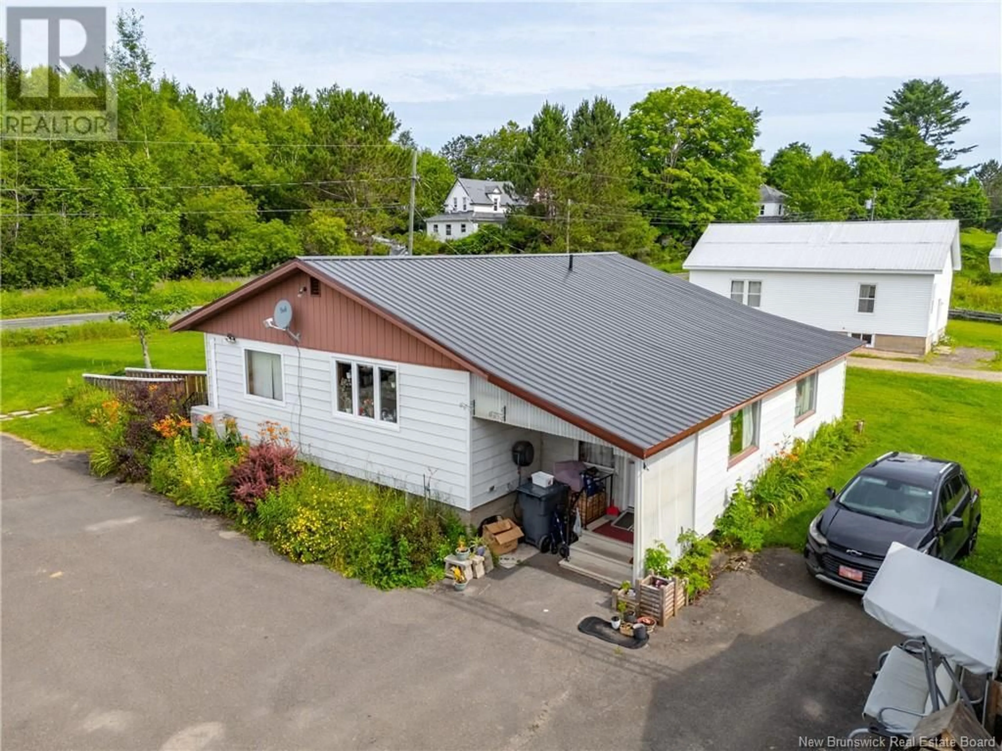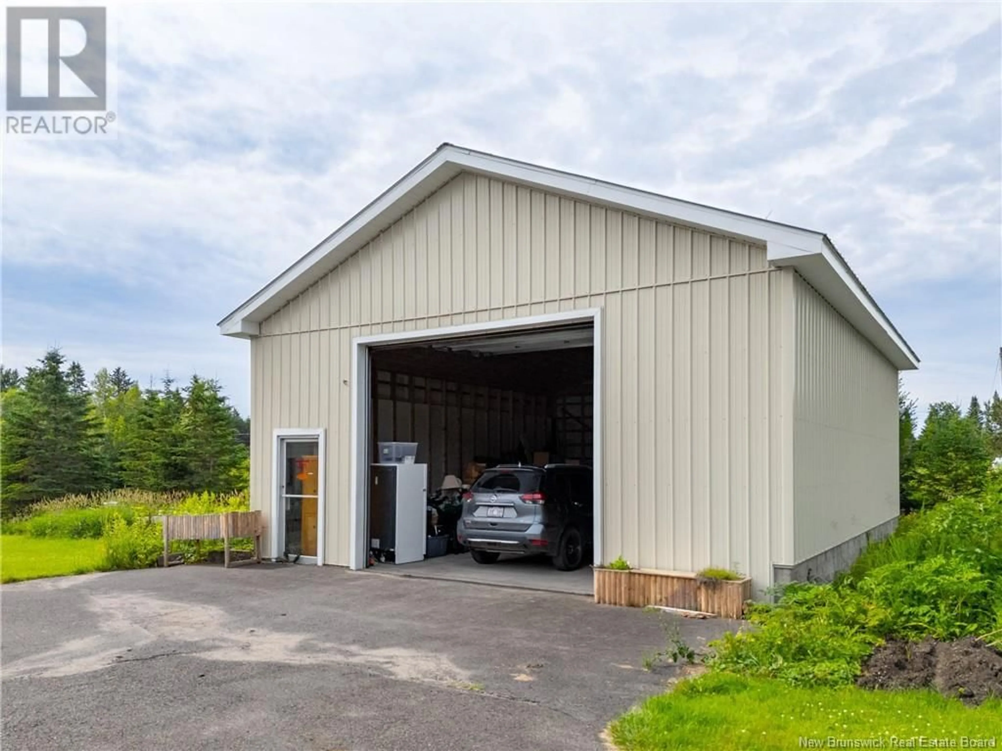44 JONES FORKS ROAD, Burtts Corner, New Brunswick E6L2R1
Contact us about this property
Highlights
Estimated valueThis is the price Wahi expects this property to sell for.
The calculation is powered by our Instant Home Value Estimate, which uses current market and property price trends to estimate your home’s value with a 90% accuracy rate.Not available
Price/Sqft$271/sqft
Monthly cost
Open Calculator
Description
Welcome to the most beautiful property in the heart of Burtt's Corner! This 2.03-acre wooded retreat offers peace, privacy, and fresh country air in a central location. A standout feature is the natural spring, which flows into the taps at home. The spring water is clean, refreshing, and incredibly healthytruly living water. The home includes a wheelchair-accessible entrance, a spacious living room with large windows, 2 bedrooms, a full bath, a half bath, laundry on the main level, and an office that can be used as a third bedroom. The back porch is ideal as a sunroom, and the basement includes cold storageperfect for preserves. A massive 36 x 30 cemented industrial garage (18 high) offers potential for a workshop, truck storage, or even a second living space. Additional buildings, all with metal roofs, include an older garage and storage area. The old Garage and office can be aired out and cleaned and Renovated for a potential Granny suite.There's also a peaceful treehouse for solitude and meditation. Conveniently located near the Just Chillin Canteen, Birds Corner Store, Keswick Valley School, Arena, the Lions Club, Post Office, and Fire Hall. The Zealand Store is just 56 km away. This one-of-a-kind property offers endless possibilitiesdont miss your chance to make it your home! (id:39198)
Property Details
Interior
Features
Main level Floor
Other
10'0'' x 23'0''Bonus Room
7'0'' x 10'1''Bedroom
13'5'' x 12'9''Bedroom
11'1'' x 16'4''Property History
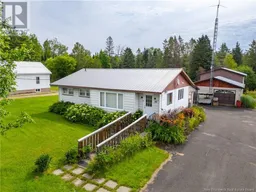 27
27
