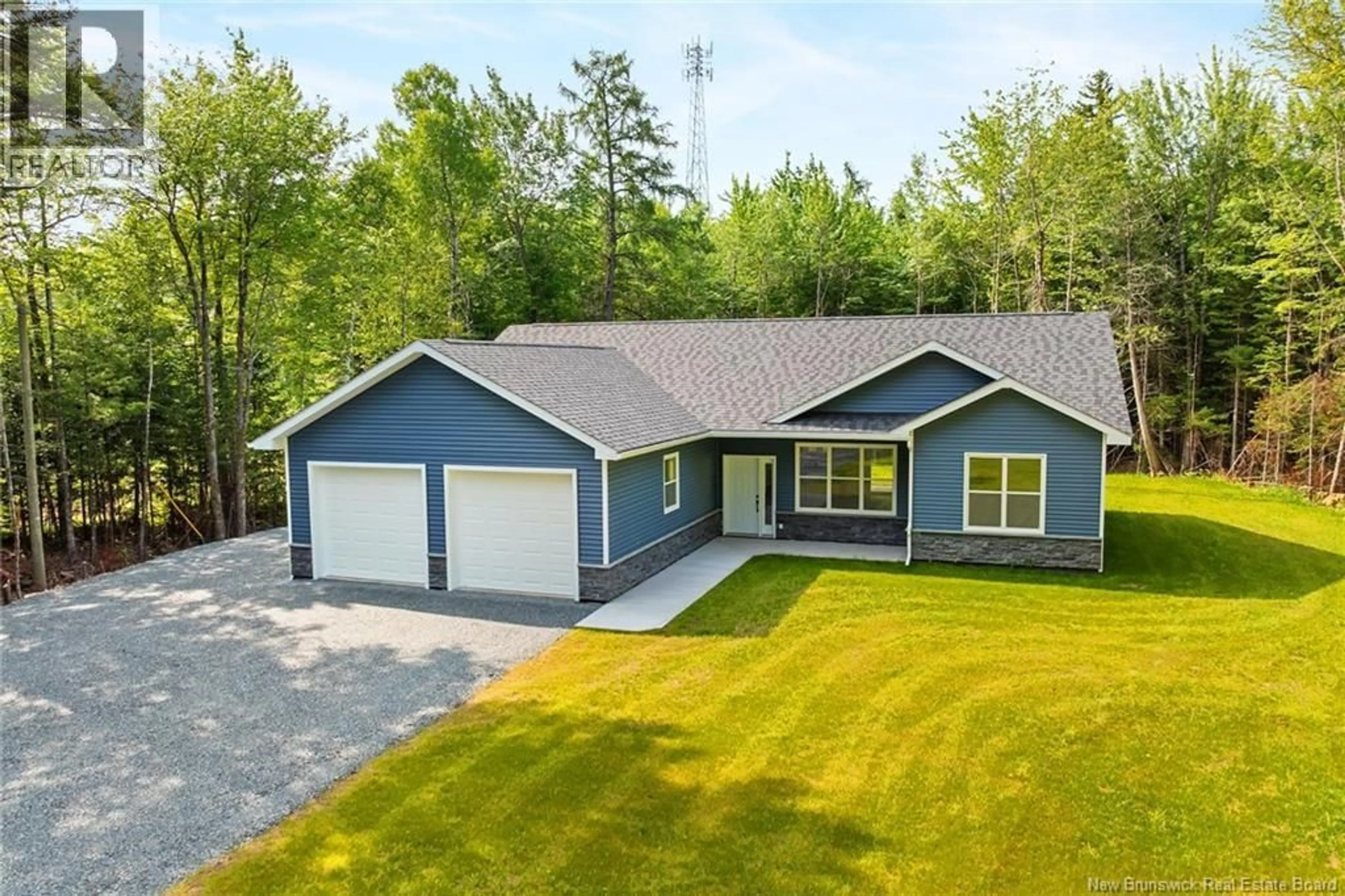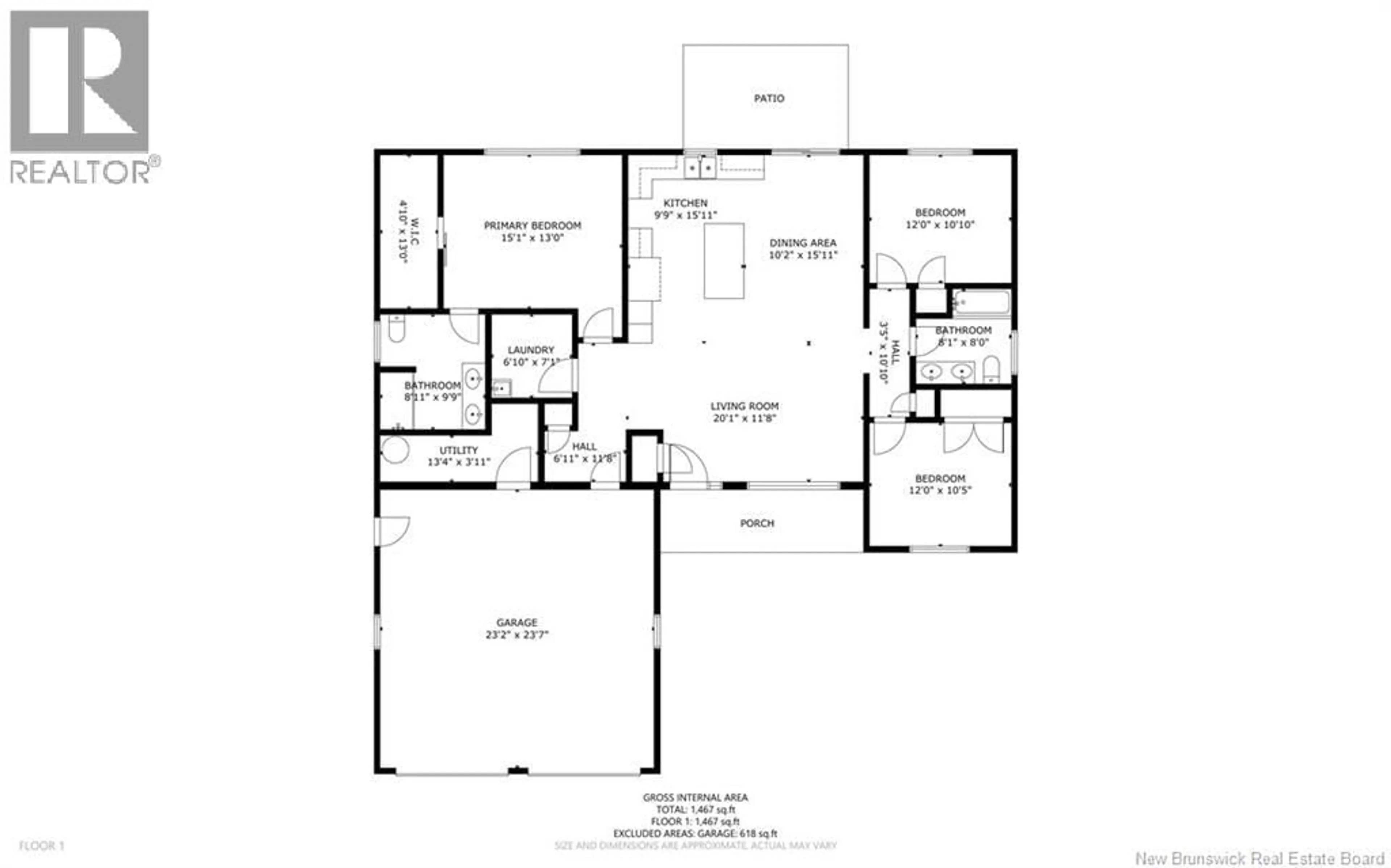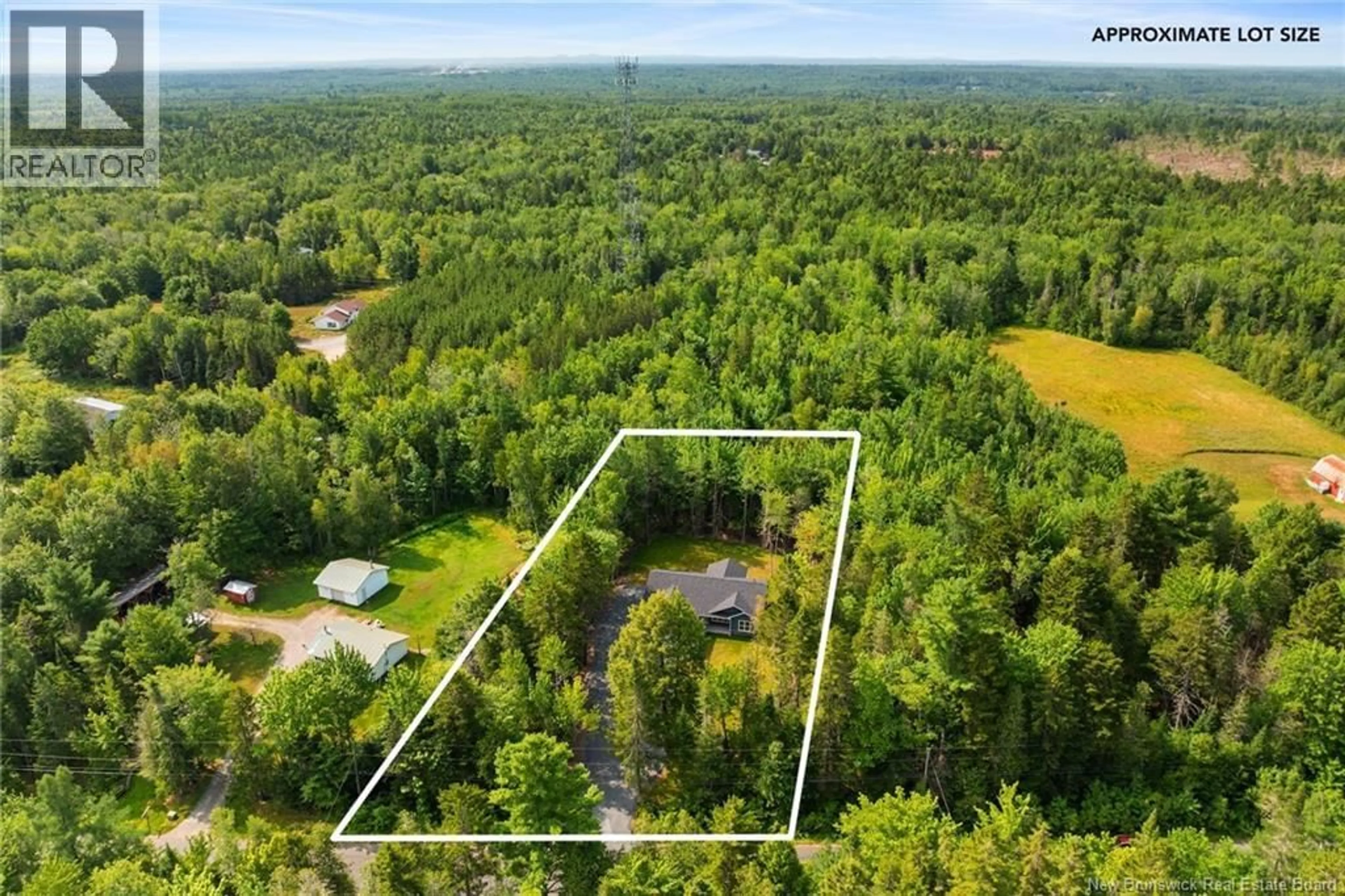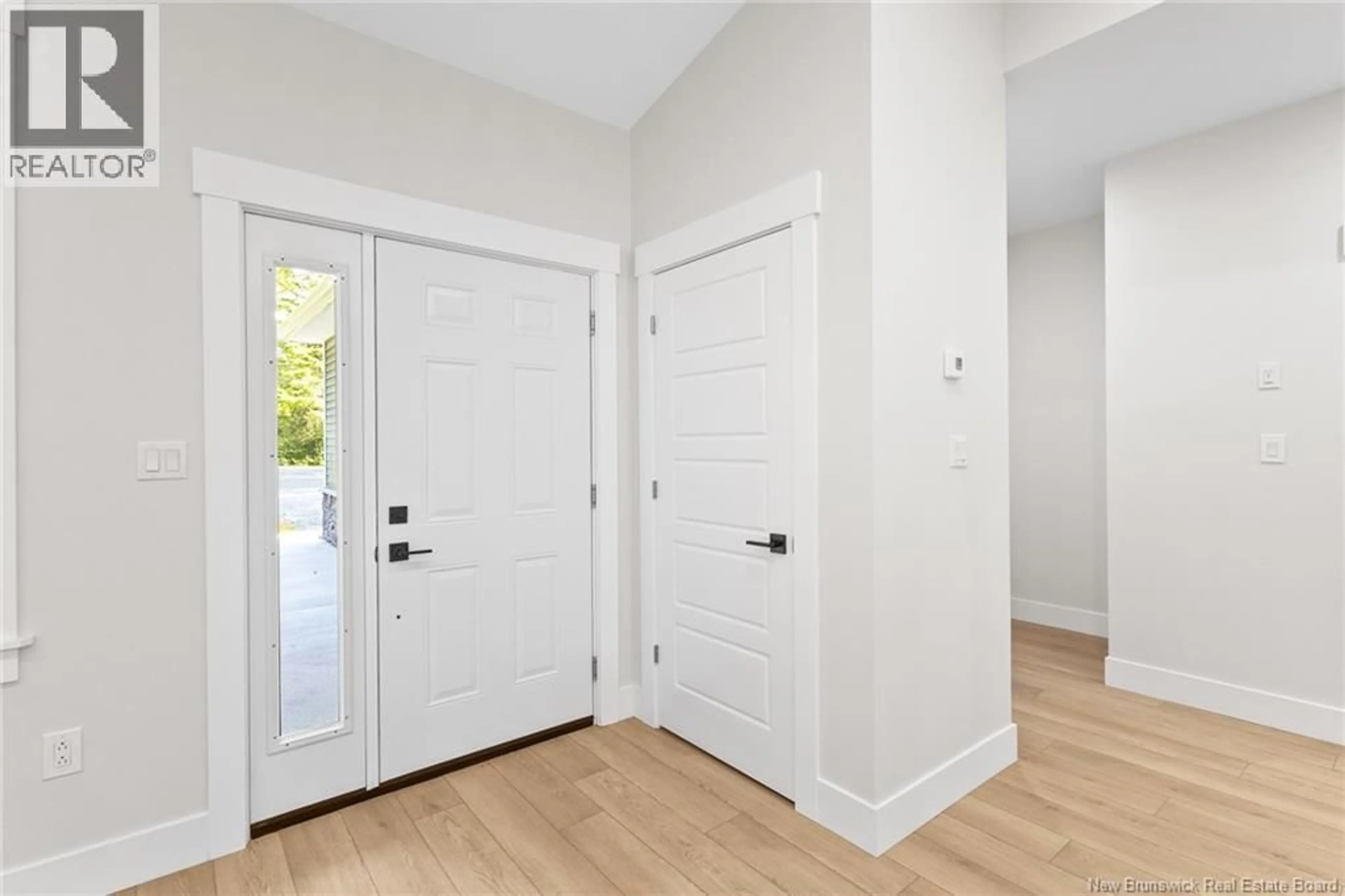43 LORD ROAD, Beaver Dam, New Brunswick E3B7V4
Contact us about this property
Highlights
Estimated valueThis is the price Wahi expects this property to sell for.
The calculation is powered by our Instant Home Value Estimate, which uses current market and property price trends to estimate your home’s value with a 90% accuracy rate.Not available
Price/Sqft$339/sqft
Monthly cost
Open Calculator
Description
New Executive Bungalow in Beaver Dam! Experience the perfect blend of comfort and elegance in this new executive bungalow nestled in Beaver Dam. Located on a private 1.12 level landscaped lot, this home offers tranquility just 15 minutes from Fredericton and a convenient 23-minute drive to Base Gagetown, ideal for those seeking rural peace with urban accessibility. This 1620-square-foot home features a solid slab foundation and an attached double garage for added convenience. Enjoy personalized comfort year-round with an in-floor heating system and two ductless splits. The master suite has a spacious walk-in closet and an ensuite bathroom boasting a large tiled shower and double vanity. Cathedral ceilings in the main living area enhance the spacious feel, creating an inviting atmosphere for daily living and entertaining. A chef's dream kitchen with a generous island complements the dining room, which opens onto a covered concrete patio through patio doors, seamlessly blending indoor and outdoor living spaces. The home showcases vinyl plank flooring throughout, offering easy maintenance. In the bathrooms, enjoy the luxury of tiled flooring, adding a touch of elegance to these functional spaces. Additional features include two well-appointed bedrooms and a main bath, ensuring ample space for family or guests. Separate laundry room with laundry tub. Convenience is further enhanced with a gas station and convenience store just a minute away. 3D Tour Available (id:39198)
Property Details
Interior
Features
Main level Floor
Bath (# pieces 1-6)
8' x 8'1''Bedroom
10'5'' x 12'Bedroom
10'10'' x 12'Utility room
3'11'' x 13'4''Property History
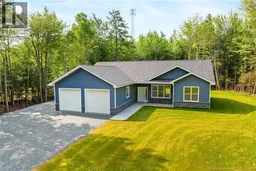 46
46
