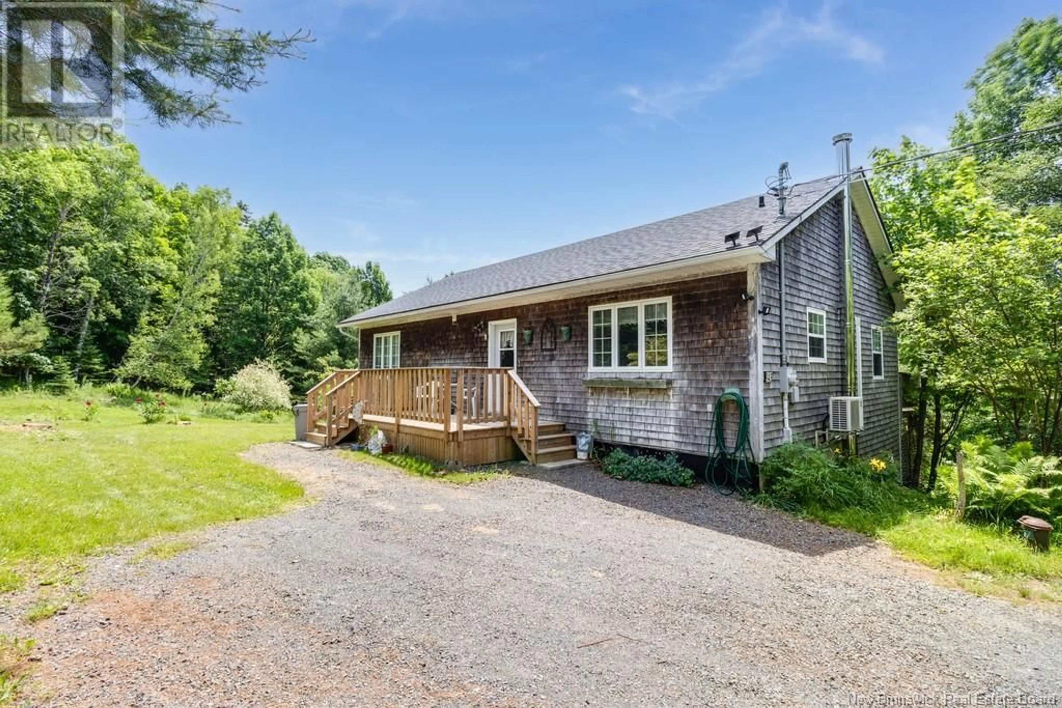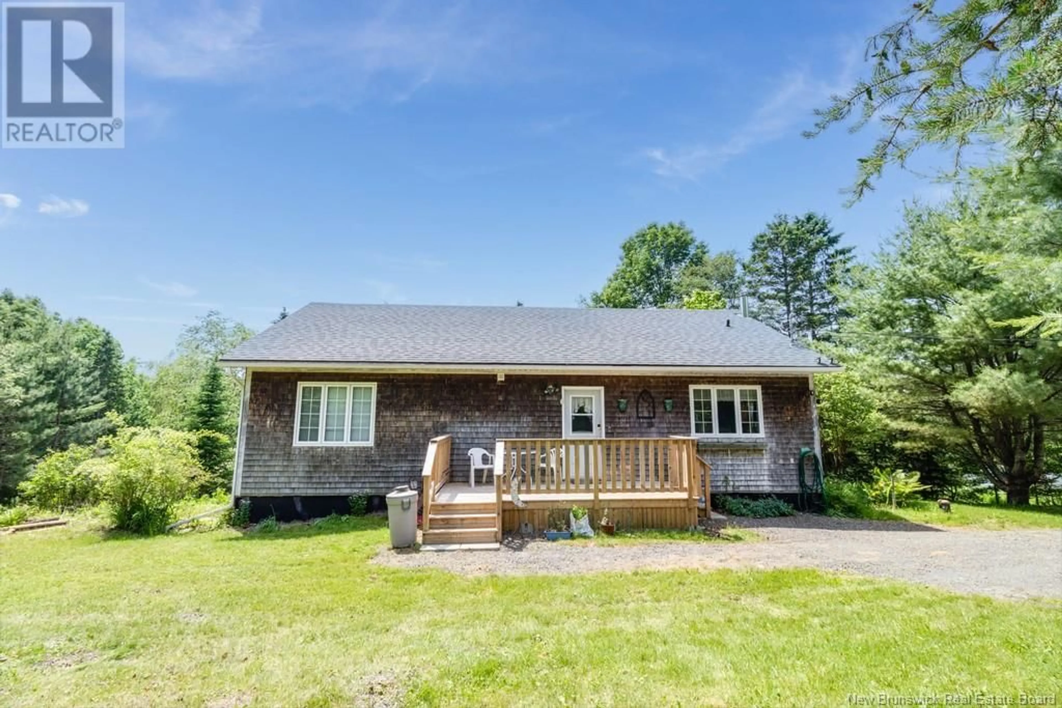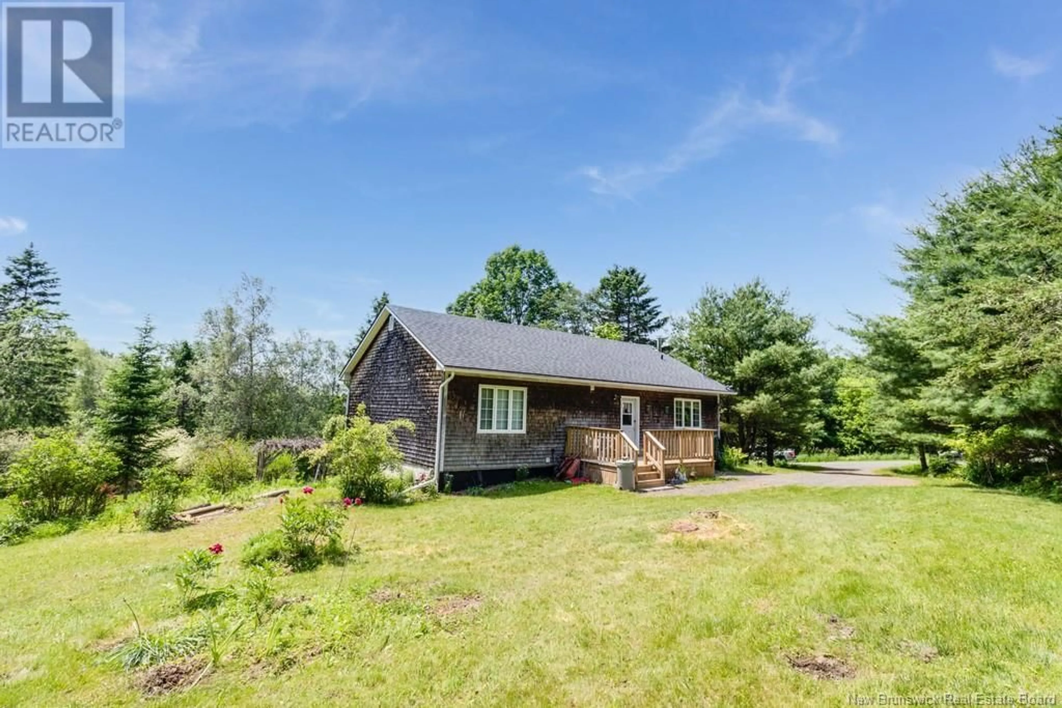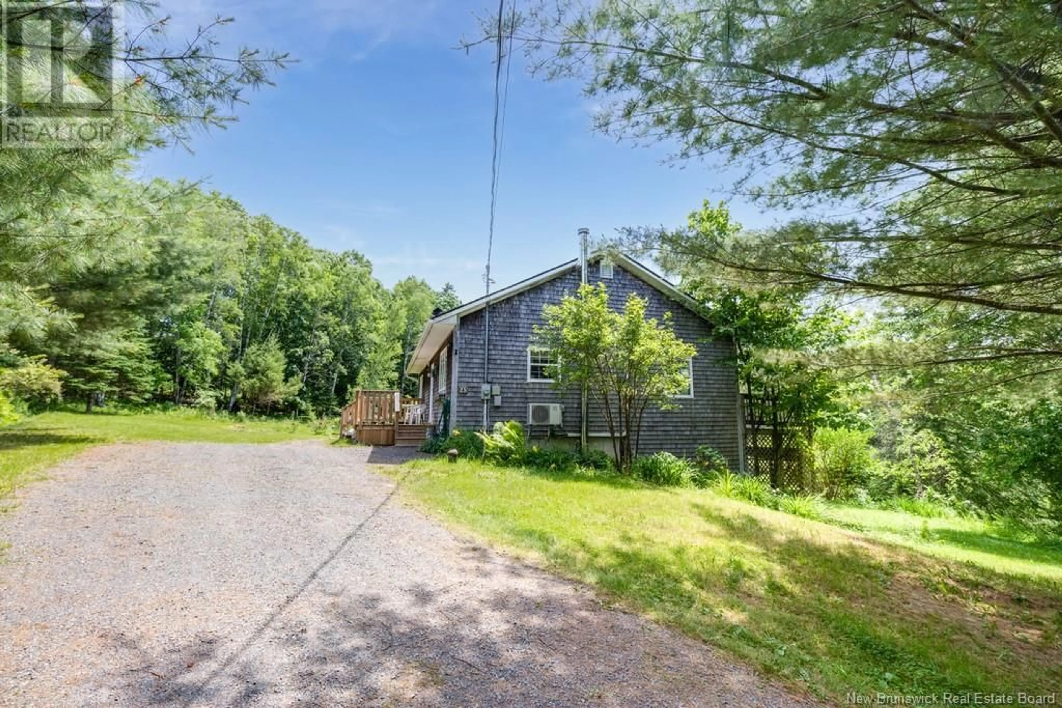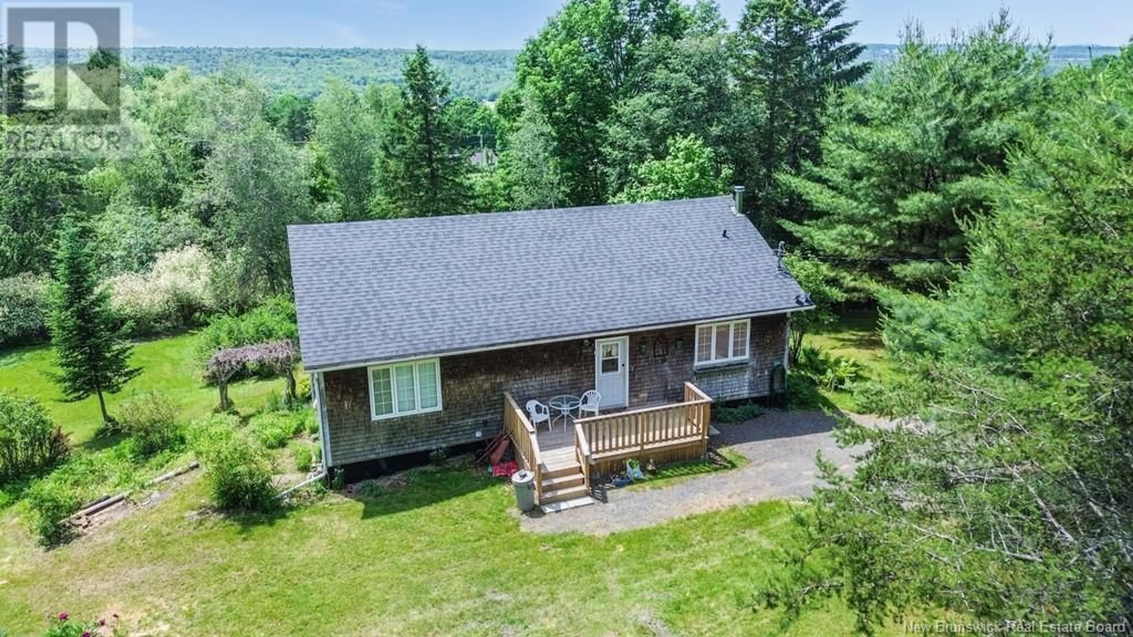43 APPLE LANE, Keswick Ridge, New Brunswick E6L1P7
Contact us about this property
Highlights
Estimated valueThis is the price Wahi expects this property to sell for.
The calculation is powered by our Instant Home Value Estimate, which uses current market and property price trends to estimate your home’s value with a 90% accuracy rate.Not available
Price/Sqft$296/sqft
Monthly cost
Open Calculator
Description
Welcome to 43 Apple Lane, a peaceful retreat nestled in the heart of Keswick Ridge. This 1232 sq ft home is set on a beautifully landscaped and ultra-private lot, offering a perfect escape just outside the city. Step inside to find a bright and spacious layout featuring cathedral ceiling in the living room and large bedrooms that provide comfort and space to unwind. A heat pump on the top level offers efficient heating and cooling for year-round comfort. Downstairs, the walk-out basement is already plumbed for a bathroom (some fixtures installed) and brimming with potentialcreate a family room, additional bedrooms, a guest suite, or the perfect home office, maybe a rental unit! With its own entrance and plenty of natural light, the possibilities are endless. Outside, you'll enjoy the peace and privacy of mature trees and manicured grounds. You can tell when you walk this property that landscaping and gardening was a true passion of the current owner with a large variety of flowers and plants in the yard. This is all just minutes from the Mactaquac Marina and Golf Course, so whether you love boating, hiking, or golfing, this location has it all. If youre looking for space, privacy, and the opportunity to make a home truly your own, 43 Apple Lane is ready to welcome you. (id:39198)
Property Details
Interior
Features
Main level Floor
3pc Bathroom
14'5'' x 9'8''Bedroom
14'5'' x 14'6''Bedroom
17' x 16'8''Bedroom
14'4'' x 13'Property History
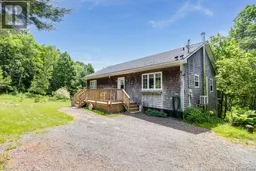 33
33
