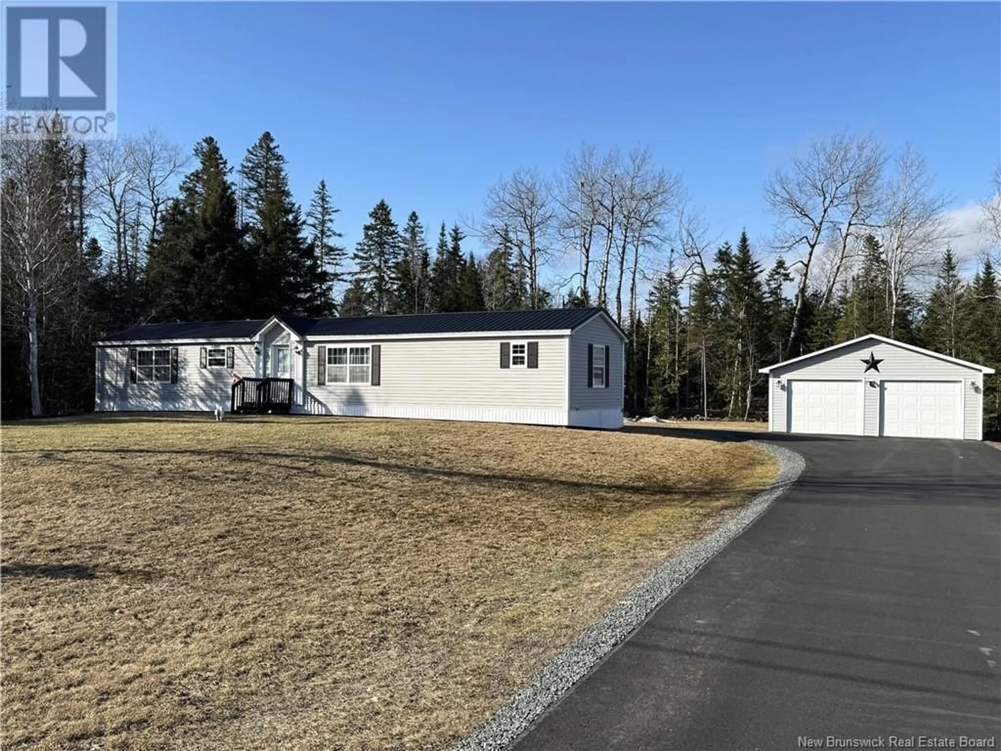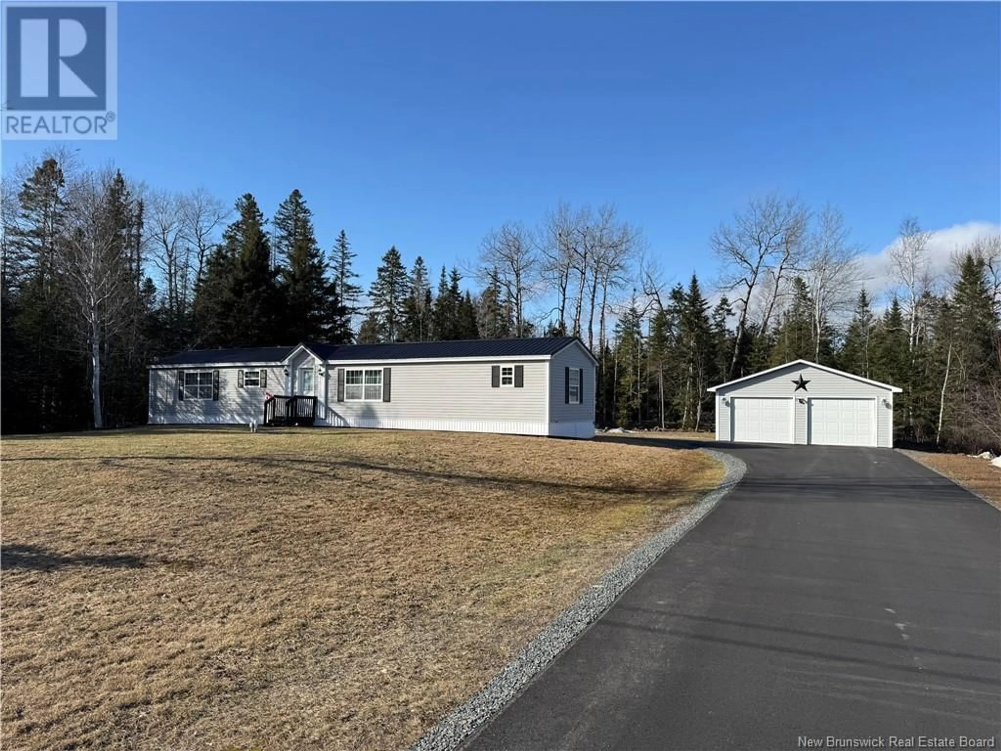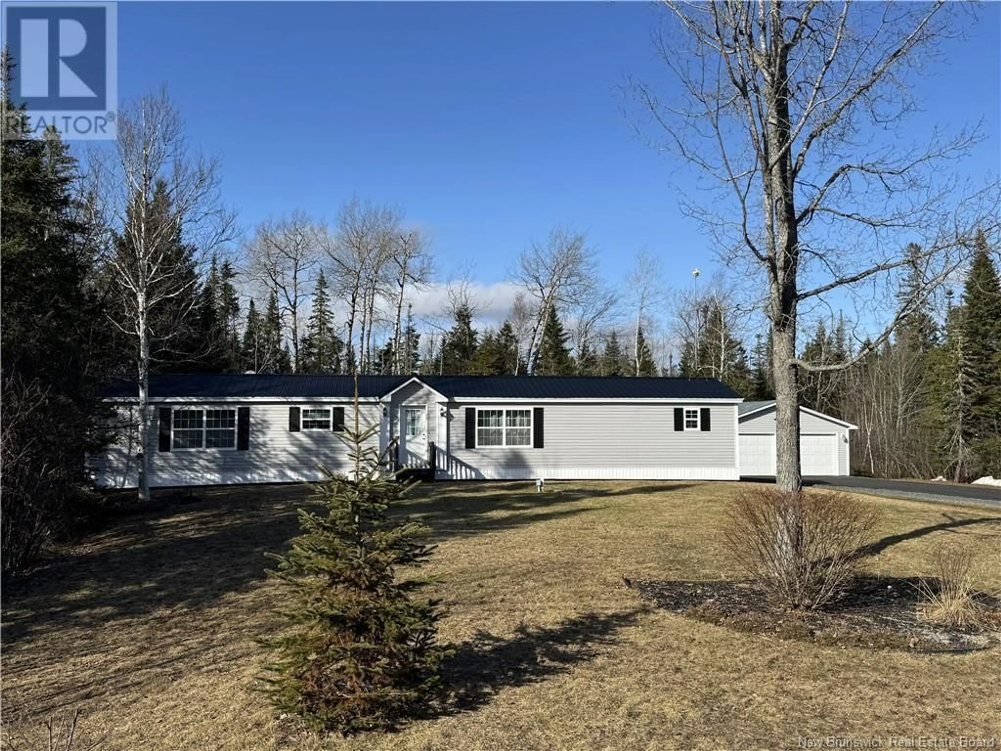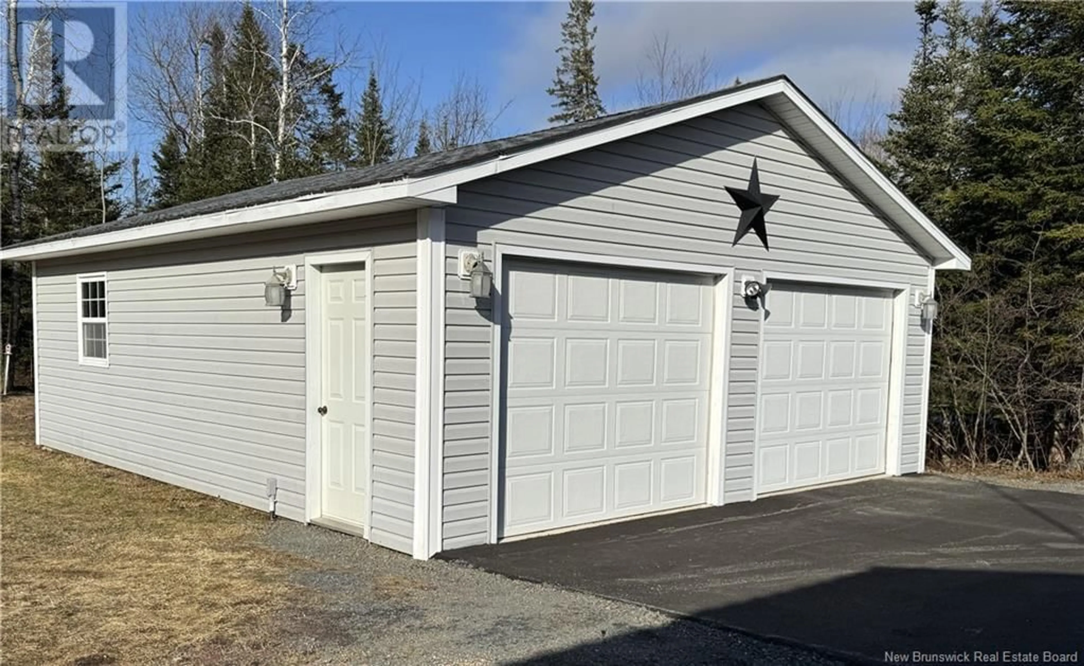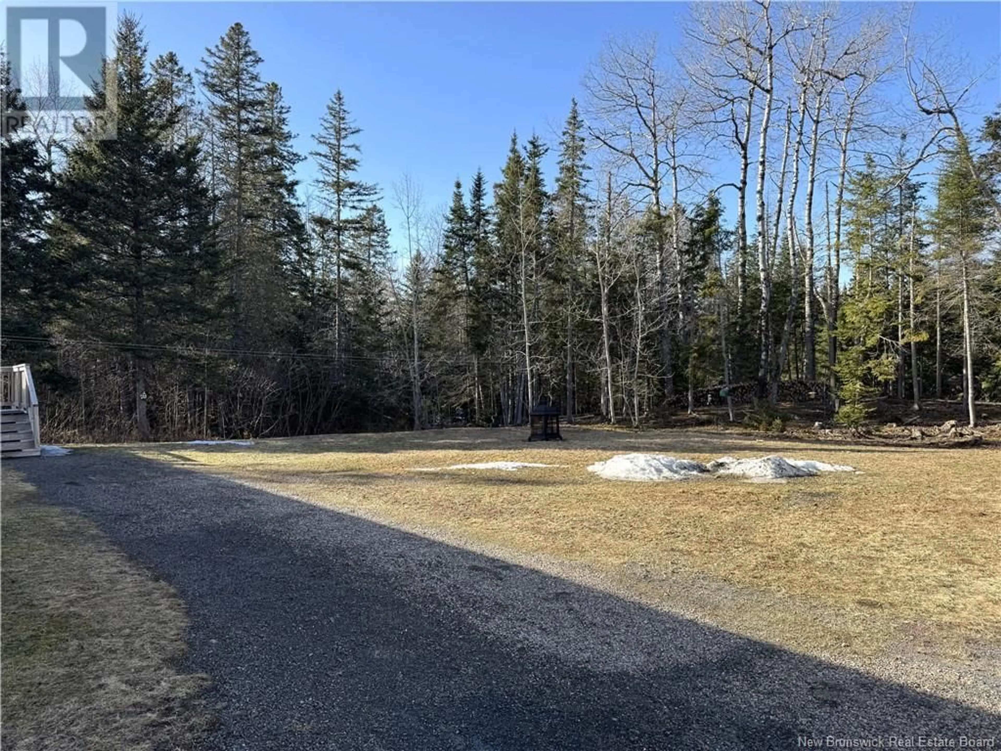425 Route 3, Smithfield, New Brunswick E6K2V1
Contact us about this property
Highlights
Estimated ValueThis is the price Wahi expects this property to sell for.
The calculation is powered by our Instant Home Value Estimate, which uses current market and property price trends to estimate your home’s value with a 90% accuracy rate.Not available
Price/Sqft$244/sqft
Est. Mortgage$1,245/mo
Tax Amount ()-
Days On Market5 days
Description
Welcome to this charming 3-bedroom, 2-bathroom mini home, nestled on a private acre lot just 20 minutes from Fredericton. As you enter, youll be greeted by an inviting open-concept main living area that boasts a well-appointed kitchen featuring oak cabinets and a rollout pantry. The dining area is bathed in natural light from large windows, creating a warm and welcoming atmosphere. The master bedroom, tucked away for privacy, includes a walk-in closet and an ensuite bathroom with a shower. The spacious living room complements two additional generous bedrooms, along with a full bath featuring a cozy canopy tub. Conveniently located off the kitchen, the laundry room provides access to the beautifully landscaped backyard deck. This home is in excellent condition, and includes five major appliances, a new metal roof, and deck installed in 2020. A newly paved driveway leads to a 28' x 24' detached garage, fully wired and featuring a brand-new concrete floor. The property is equipped with an arctic package for enhanced insulation, including a spray-insulated floor to keep you warm during the winter, along with a new ductless heat pump for summer comfort. This meticulously maintained home is ready for its new owners! (id:39198)
Property Details
Interior
Features
Main level Floor
Bath (# pieces 1-6)
7'6'' x 7'3''Bedroom
9'2'' x 9'2''Primary Bedroom
14'10'' x 11'9''Dining room
8' x 11'6''Exterior
Features
Property History
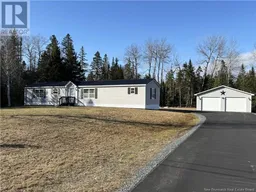 21
21
