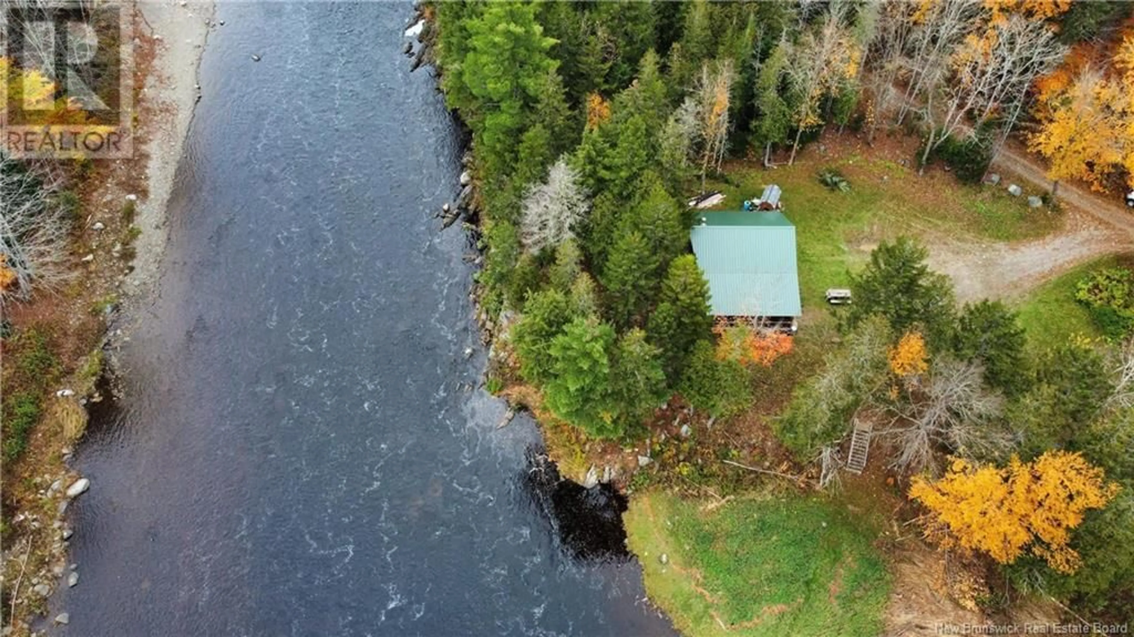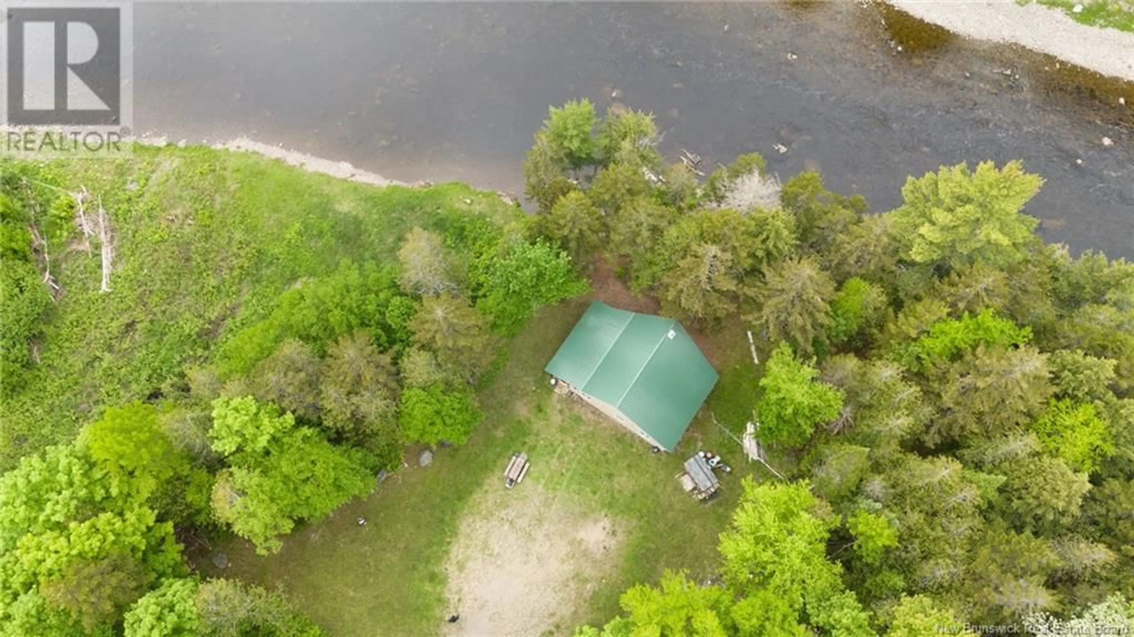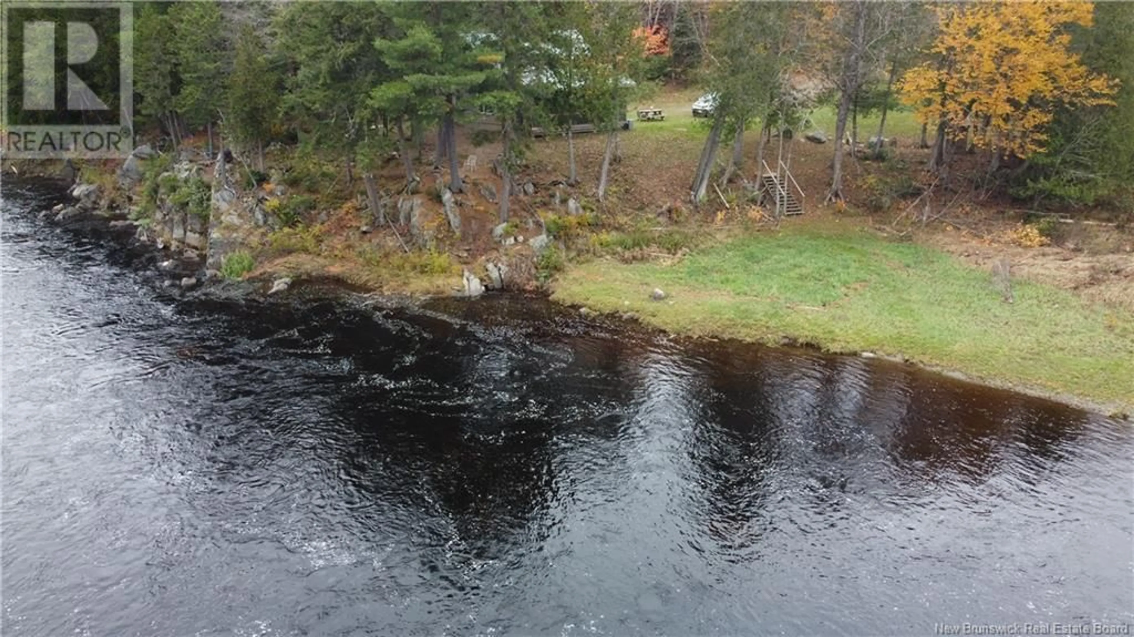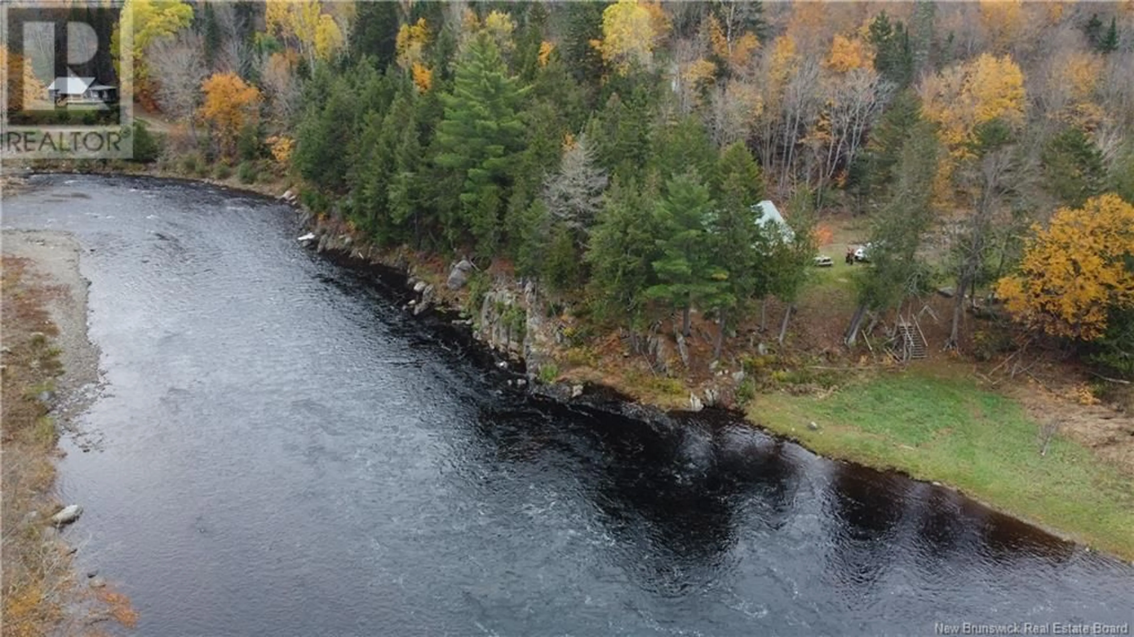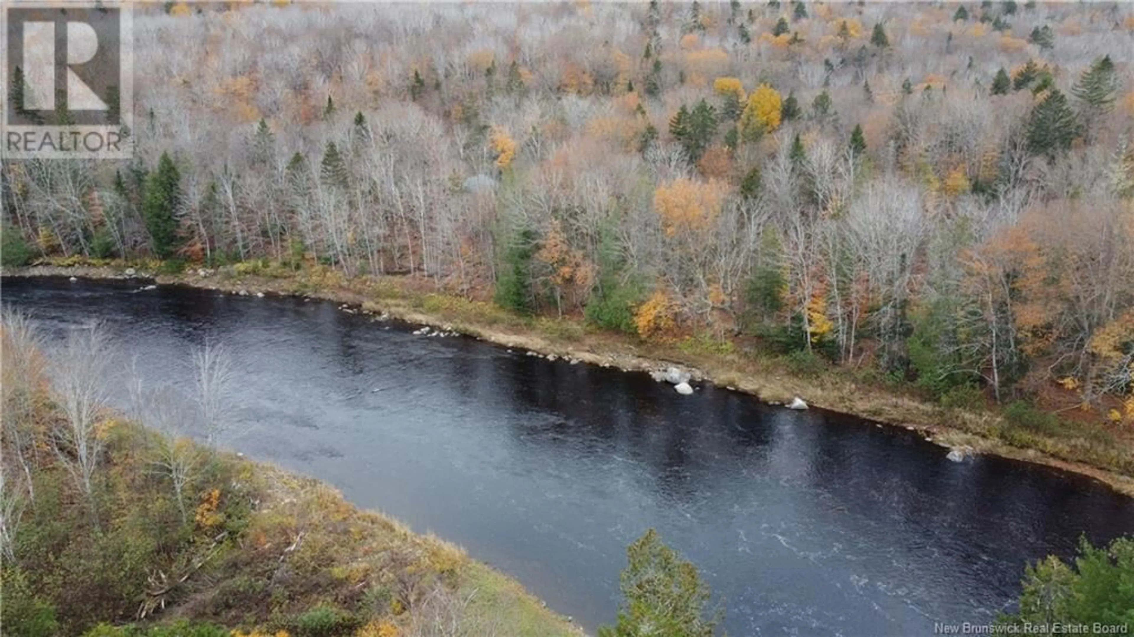423 Giants Glen, Stanley, New Brunswick E6B1T6
Contact us about this property
Highlights
Estimated ValueThis is the price Wahi expects this property to sell for.
The calculation is powered by our Instant Home Value Estimate, which uses current market and property price trends to estimate your home’s value with a 90% accuracy rate.Not available
Price/Sqft$237/sqft
Est. Mortgage$858/mo
Tax Amount ()-
Days On Market157 days
Description
Experience Nature's Oasis: This 2019 incomplete build 2-bedroom, 1-bathroom (plumbed in) camp nestled in the heart of the great outdoors with panoramic views of the river offers the perfect haven for outdoor enthusiasts. Located on a private road, this property features partial clearing, access close by to ATV and snowmobile trails, as well as excellent hunting and fishing opportunities. Situated right in front of the soothing Rock Cut Pool of water, you'll be serenaded by the rush of water on one side and enjoy calm, tranquil waters on the other. Step onto the 6x24 screened-in deck, perfect for outdoor dining, relaxation, and enjoying the fresh air bug-free. The landscape is adorned with fiddleheads, cherries, and blueberries, making it a true outdoor paradise. The siding, in a rough sawn shake and cedar blend, exudes charm, and with a metal roof, this property is built to withstand the elements. Stay comfortable year-round with a ductless heat pump and a Continental hybrid wood furnace. For added convenience, there's a 16 kW Generac Generator with a 100lb propane tank. An included Honda 3000 EV inverter generator provides extra backup. The open-concept kitchen and living room with panoramic views of the cottage and the great outdoors offer the perfect setting for relaxation and cozy evenings by the fire. This property is a true gem for those who love the outdoors, with the potential to customize and finish the space to your liking. Your dream outdoor escape awaits! (id:39198)
Property Details
Interior
Features
Main level Floor
Bedroom
11'7'' x 10'6''Bath (# pieces 1-6)
7'11'' x 8'5''Kitchen
14'2'' x 13'7''Living room
14'2'' x 18'0''Exterior
Features
Property History
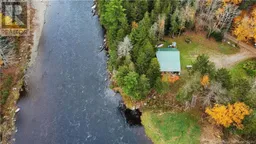 25
25
