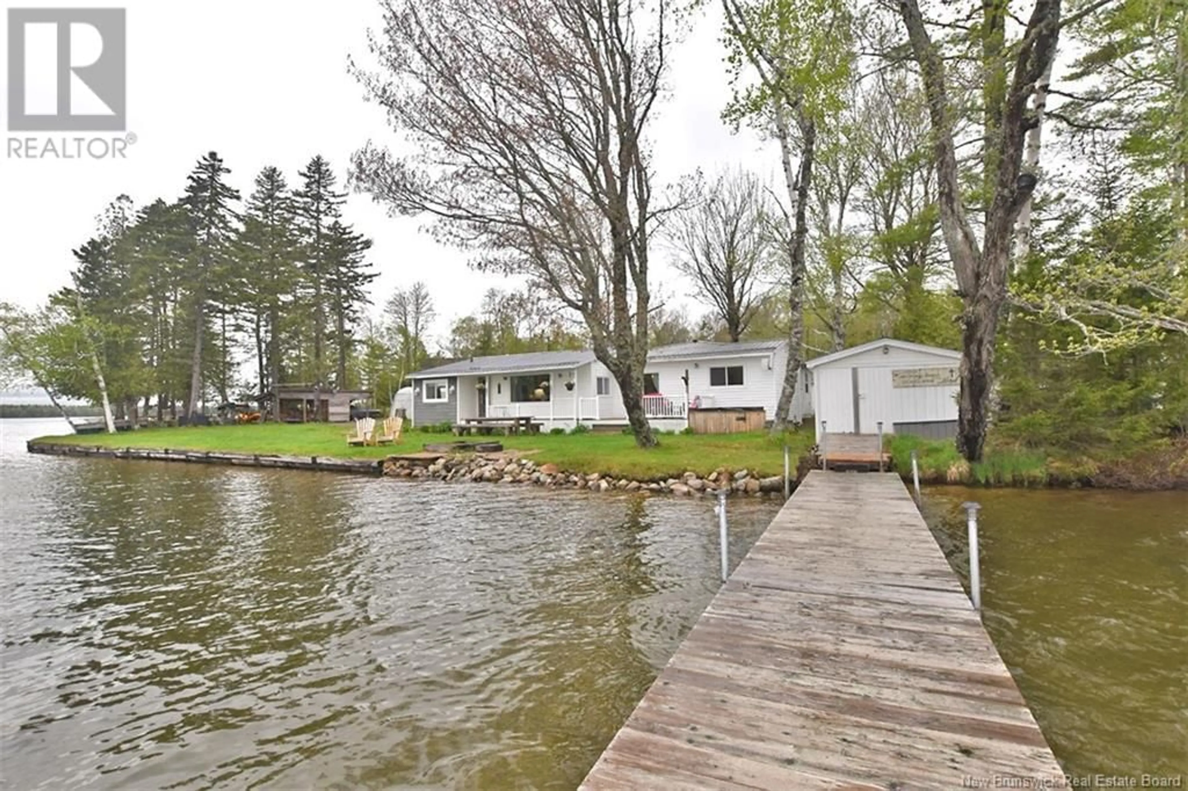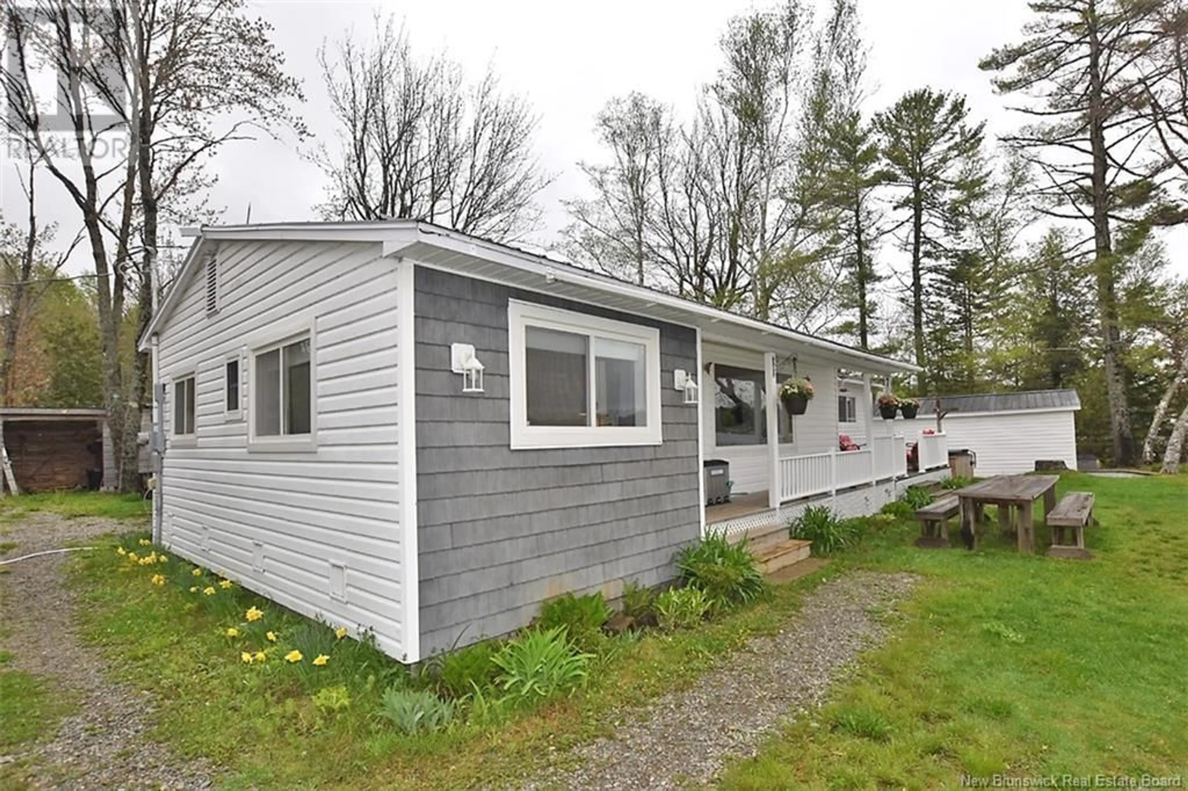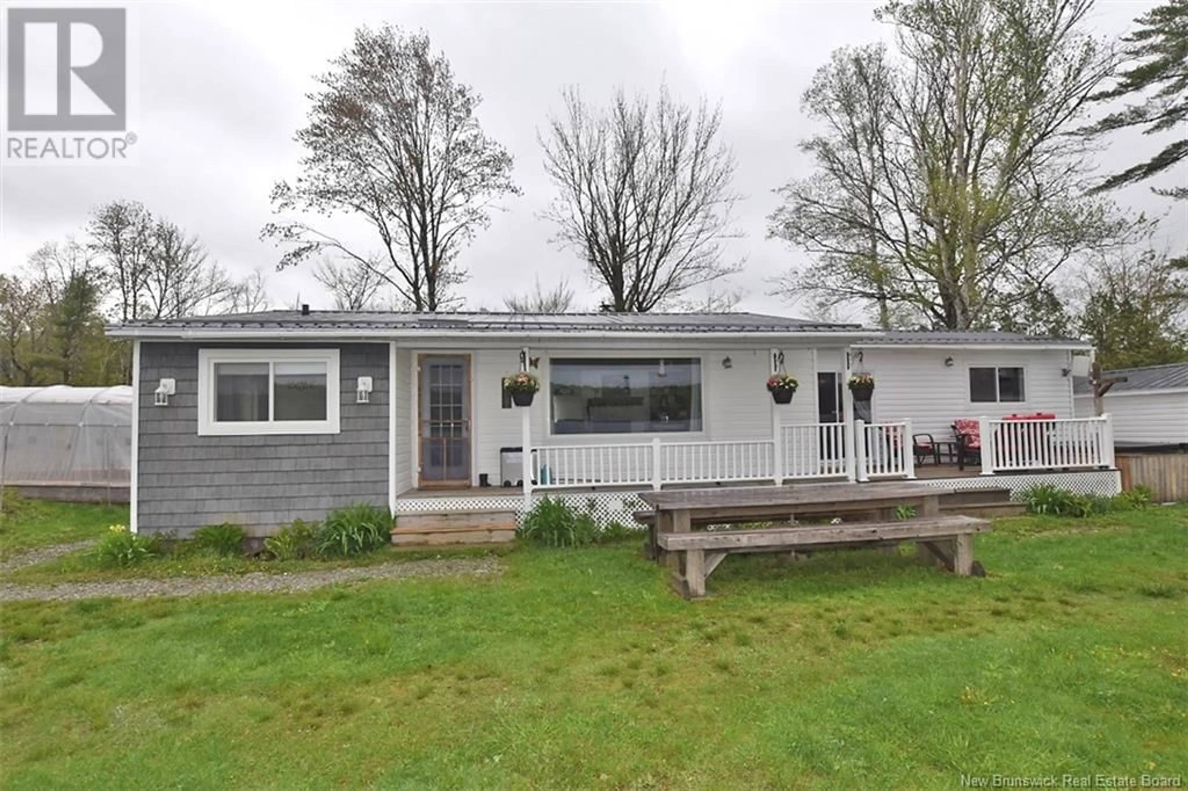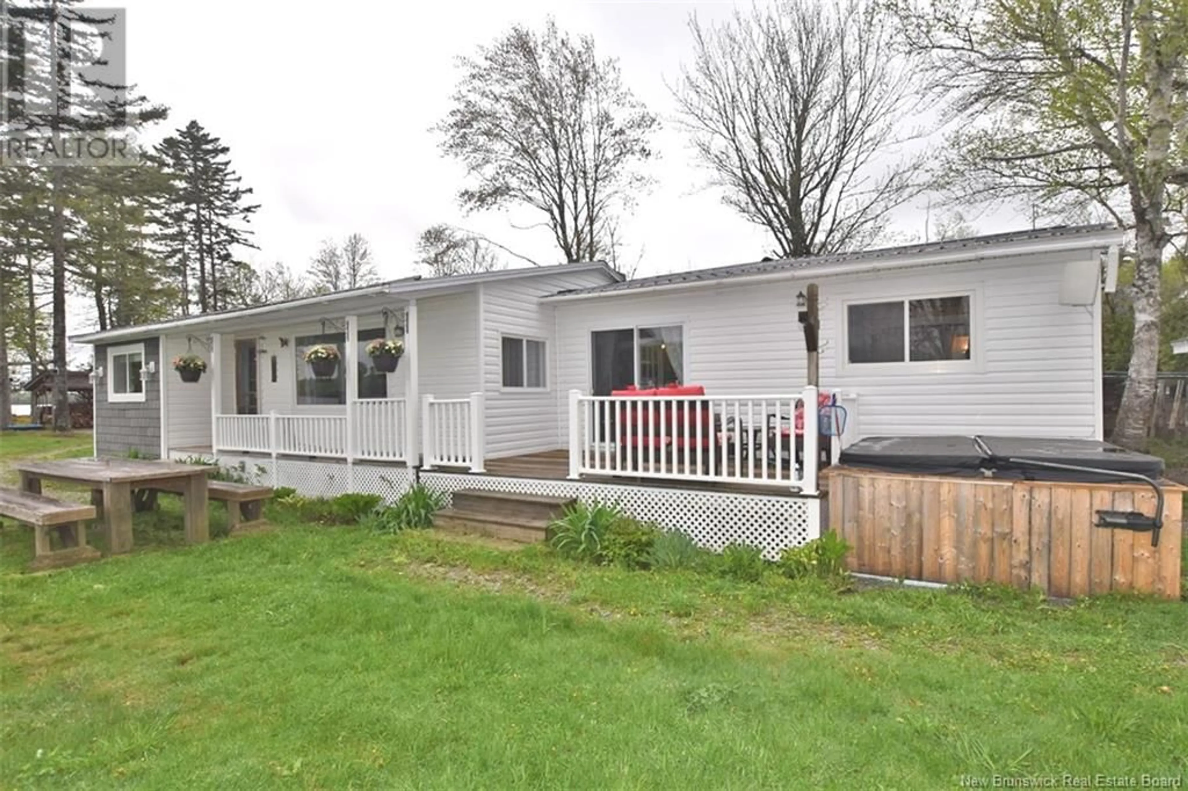42 SCOTT LANE, Dumfries, New Brunswick E6G1T3
Contact us about this property
Highlights
Estimated valueThis is the price Wahi expects this property to sell for.
The calculation is powered by our Instant Home Value Estimate, which uses current market and property price trends to estimate your home’s value with a 90% accuracy rate.Not available
Price/Sqft$323/sqft
Monthly cost
Open Calculator
Description
Escape to the peace and beauty of Davidson Lake with this beautifully expanded 5-bedroom, 2-bathroom cottage that's perfect for year-round living or weekend getaways. This cozy and welcoming home has been thoughtfully updated from top to bottom, combining rustic charm with modern comforts. Whether you're looking for a quiet family retreat, a full-time residence or a place that can generate income, this property has it all. The cottage is warm and inviting, with 5 comfortable bedrooms, two updated bathrooms, new 200amp Panel with generator panel and a WETT-certified wood-burning fireplace for those cozy evenings. The kitchen is fully updated with all new appliances and a brand new septic system adds peace of mind for years to come. Fully winterized and upgraded for all-season use so you can enjoy lake life any time of the year. Step outside and you'll find even more to love: a private outdoor hot tub for soaking under the stars, a dock with direct lake access for swimming, fishing, or paddling, and your own raft with dive board floating on the lake, perfect for sunbathing or jumping into the water on warm summer days. There's also a greenhouse for those who enjoy gardening. The property offers breathtaking views of Davidson Lake, where you can often hear the soothing call of loons echoing across the water. It's a truly magical setting that changes beautifully with the seasons. This is more than a cottage it's a lifestyle ready for you. (id:39198)
Property Details
Interior
Features
Main level Floor
Bath (# pieces 1-6)
8'2'' x 11'2''Bath (# pieces 1-6)
4'6'' x 5'8''Bedroom
11'5'' x 10'9''Bedroom
8'0'' x 11'0''Property History
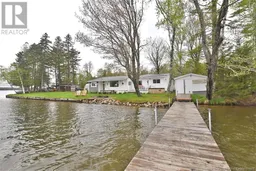 49
49
