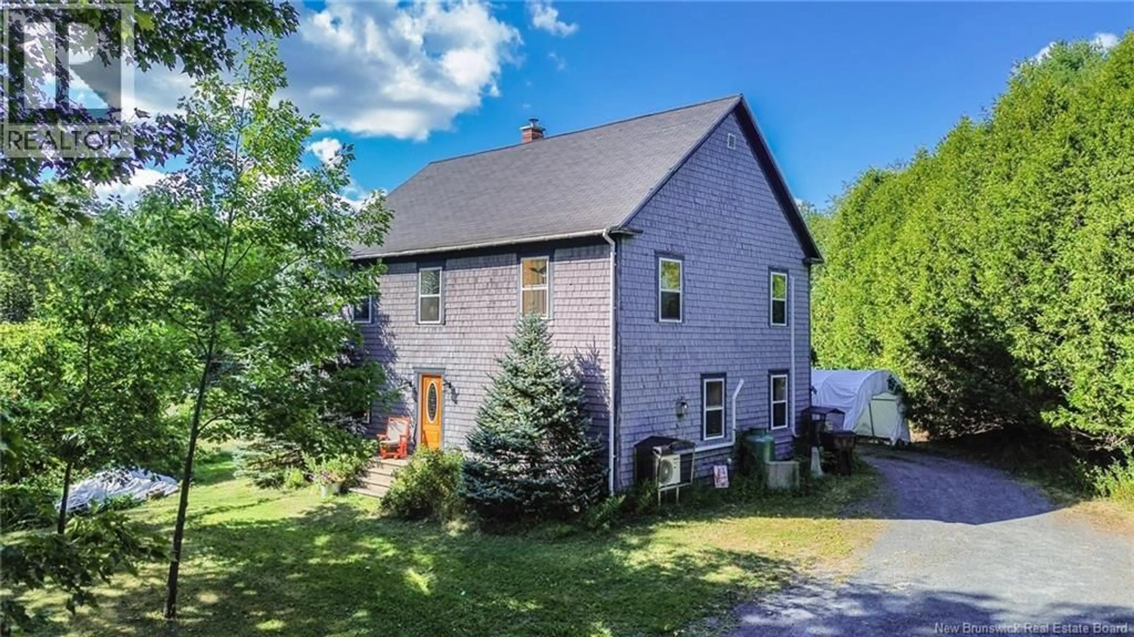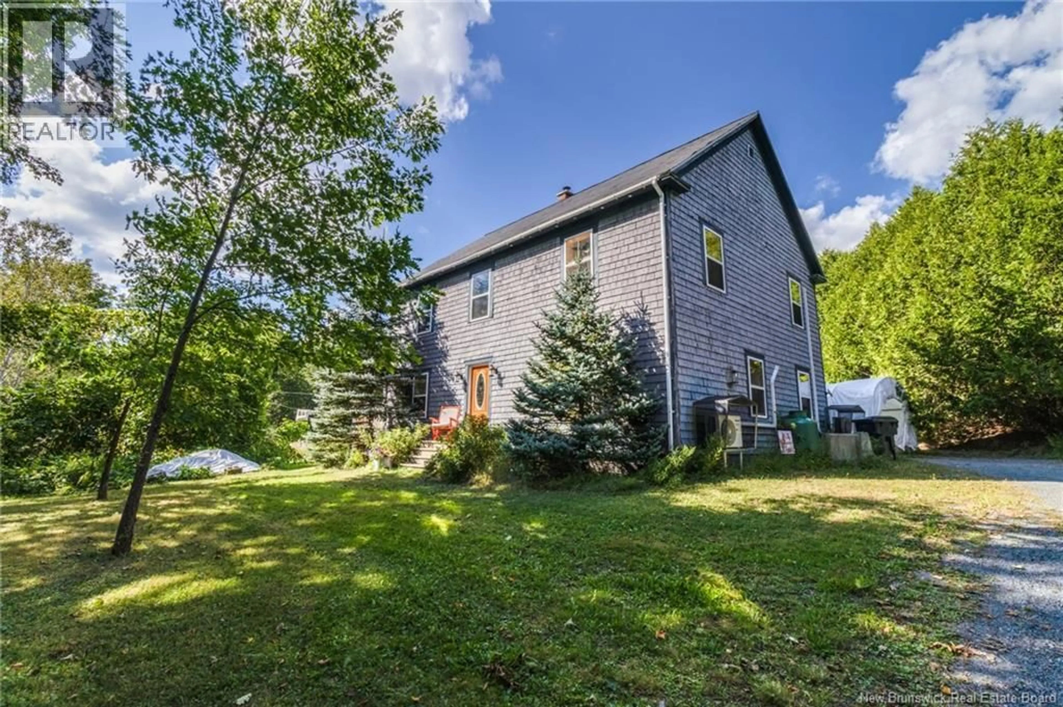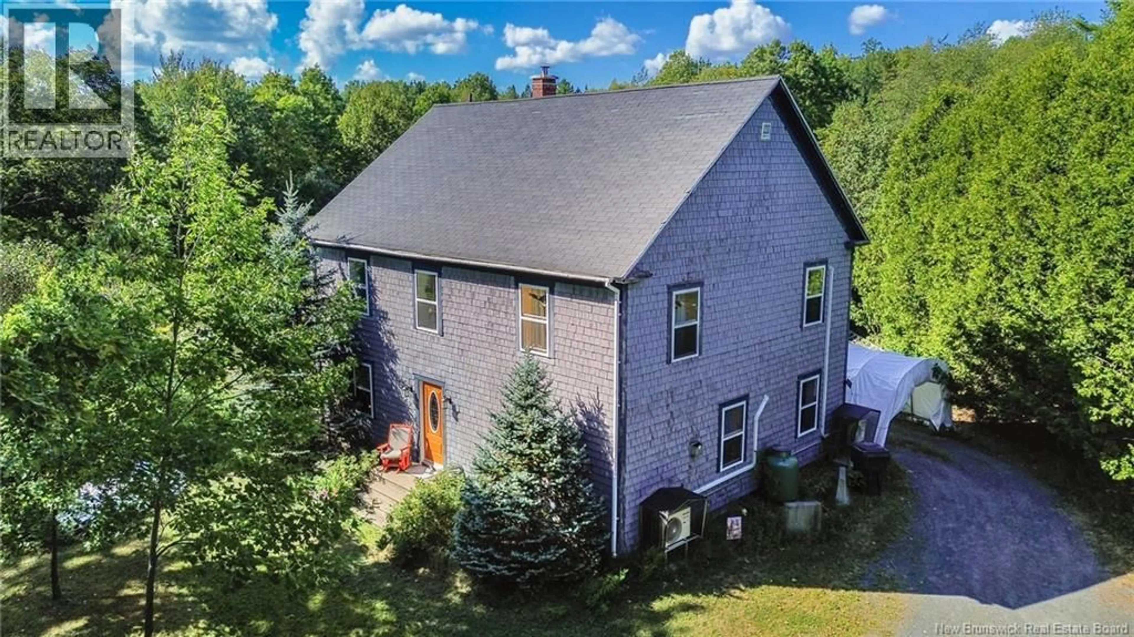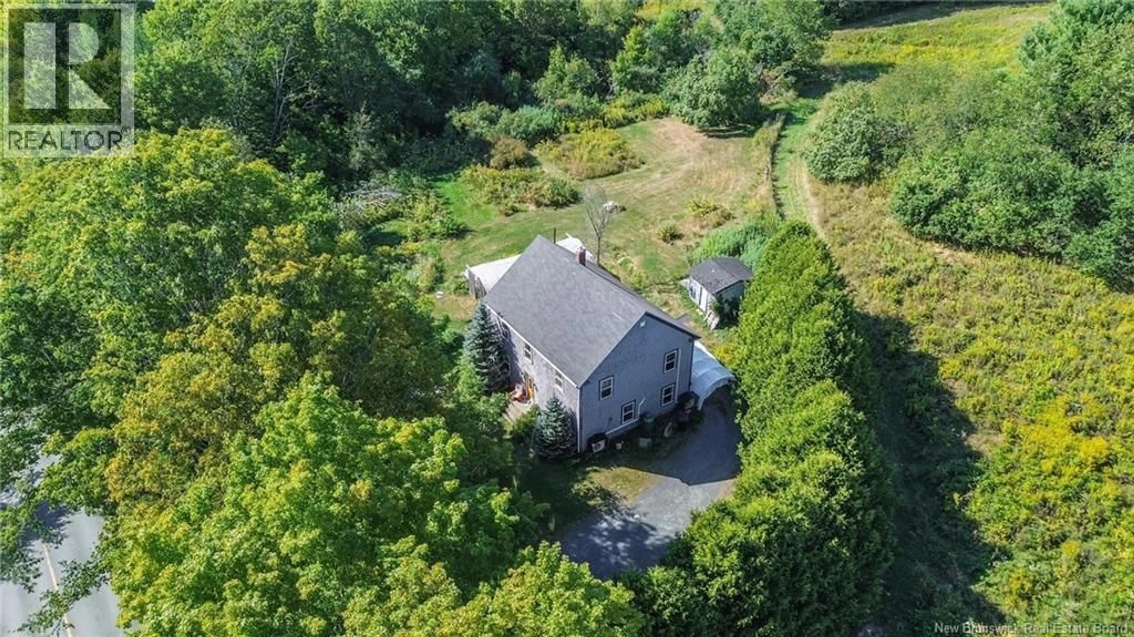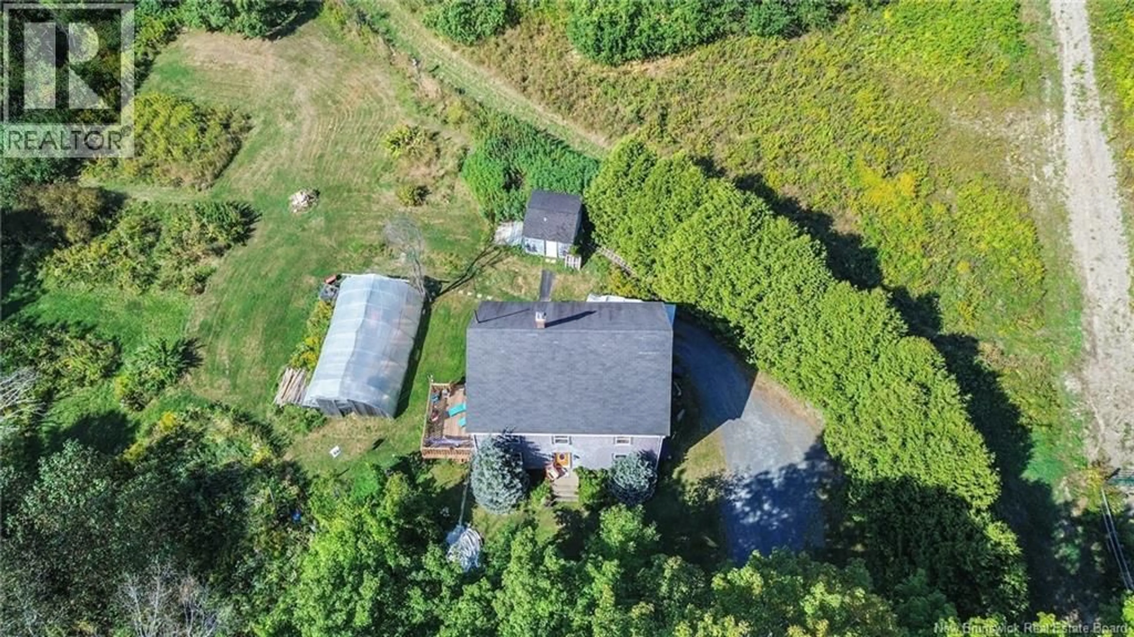419 MAZEROLLE SETTLEMENT ROAD, Upper Kingsclear, New Brunswick E3E1X6
Contact us about this property
Highlights
Estimated valueThis is the price Wahi expects this property to sell for.
The calculation is powered by our Instant Home Value Estimate, which uses current market and property price trends to estimate your home’s value with a 90% accuracy rate.Not available
Price/Sqft$185/sqft
Monthly cost
Open Calculator
Description
Built in 1916 and fully renovated in 1993, this 4-bedroom, 2-bath, 2 Story, saltbox home offers over 2,000 sq. ft. of living space on a fully private, gorgeous 1+ acre lot. Main floor features include a welcoming foyer, spacious living room, separate formal sitting room and, beautiful country kitchen. With a new WETT Certified wood stove in the kitchen /living area and an efficient propane stove in the formal room, along with the 2 ductless heatpumps, upgraded insulation and 12 thick walls you can enjoy incredible efficiency and lasting comfort. The bonus mudroom and side deck add to the incredible value and smart layout on the main floor. Upstairs boasts 4 generous bedrooms and your second full bath with soaker tub. The property highlights a history of organic gardens, a 20' x 32' greenhouse, and a 12' x 12' shed overall ideal for gardening/outdoor enthusiasts. Unfinished basement provides dry storage or room to expand. Scenic setting along the Mazerolle with views of Porcupine Mountain, just 15 minutes to Fredericton and minutes to the new Hanwell Community School. Exceptional value in a peaceful, picturesque location! (id:39198)
Property Details
Interior
Features
Second level Floor
Bedroom
14'6'' x 11'6''Bedroom
14'6'' x 11'6''Bath (# pieces 1-6)
12'6'' x 5'0''Bedroom
12'6'' x 10'6''Property History
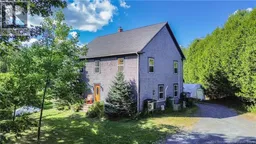 44
44
