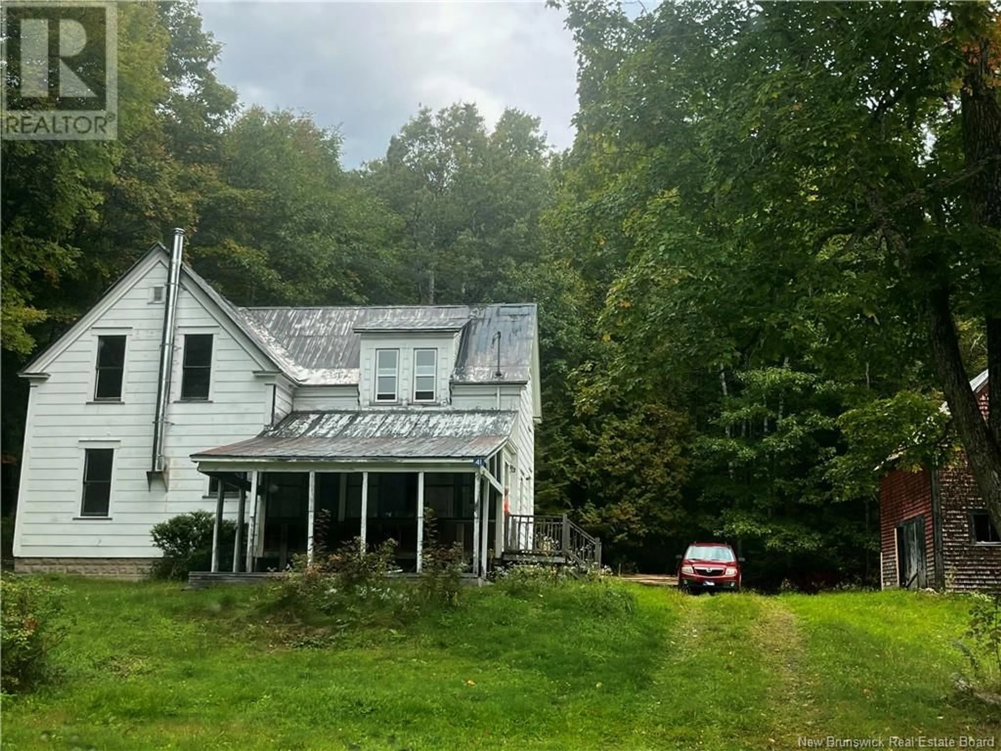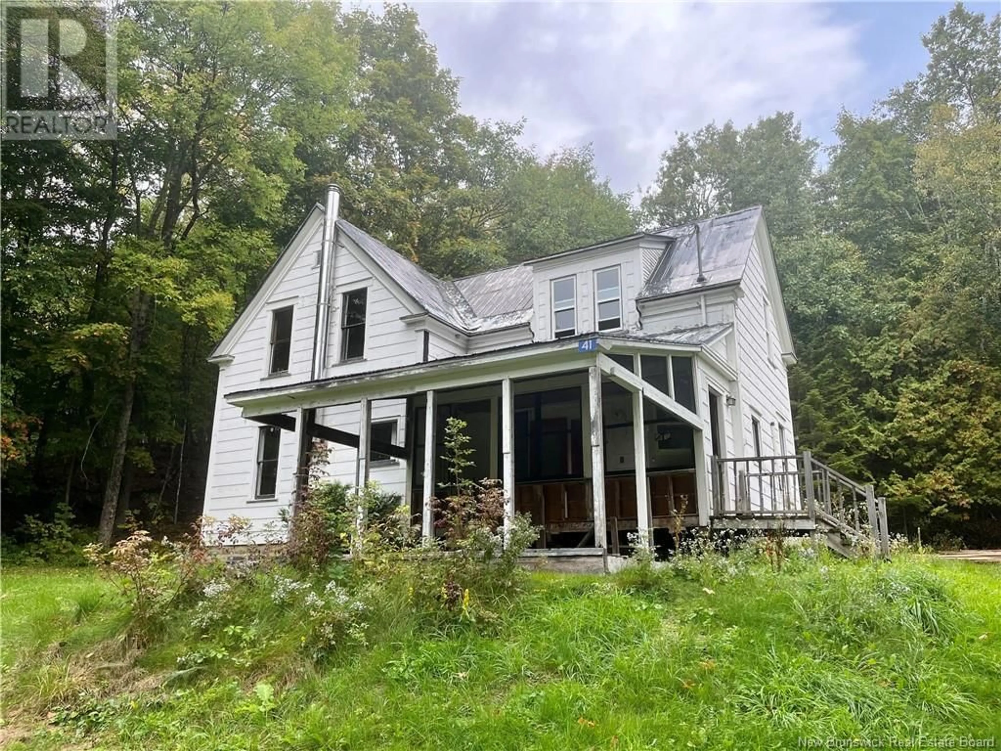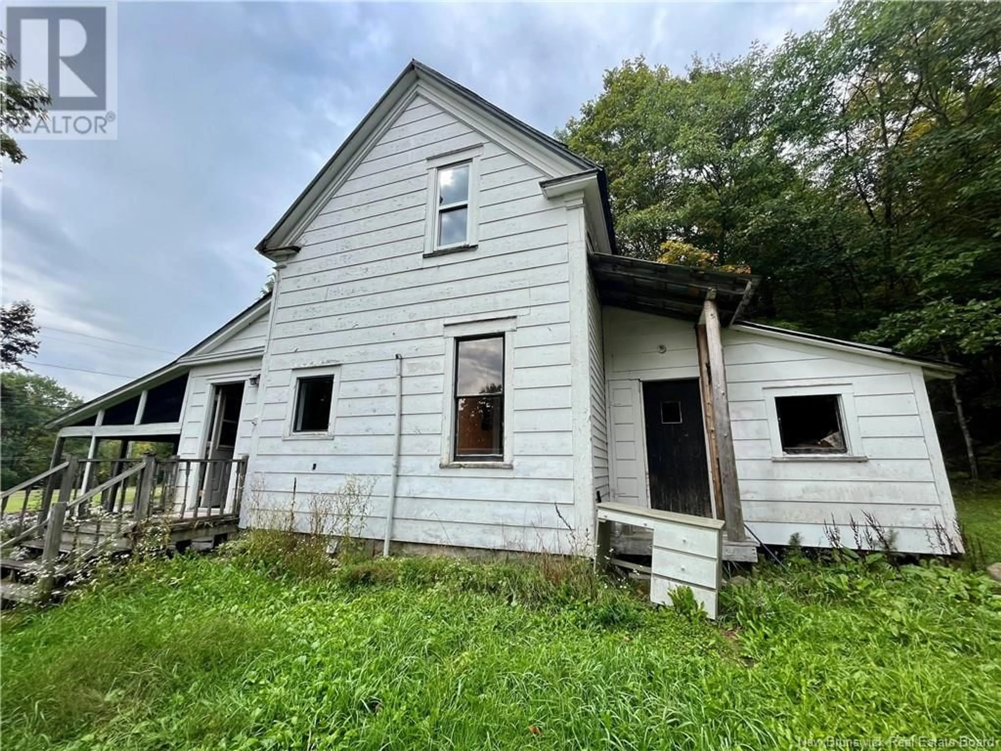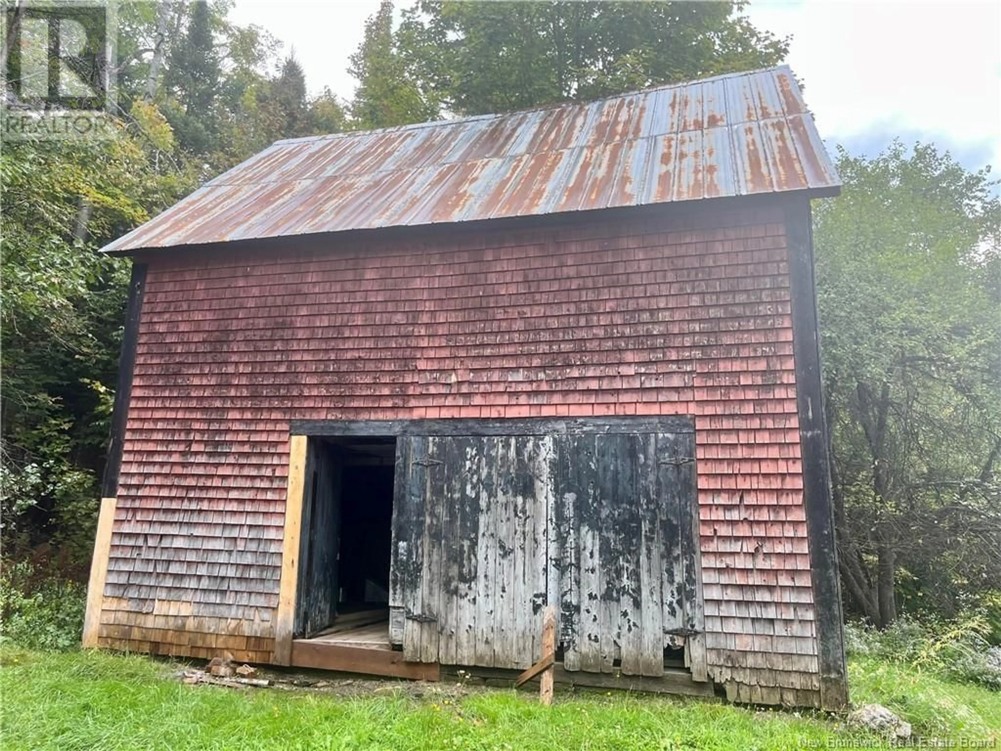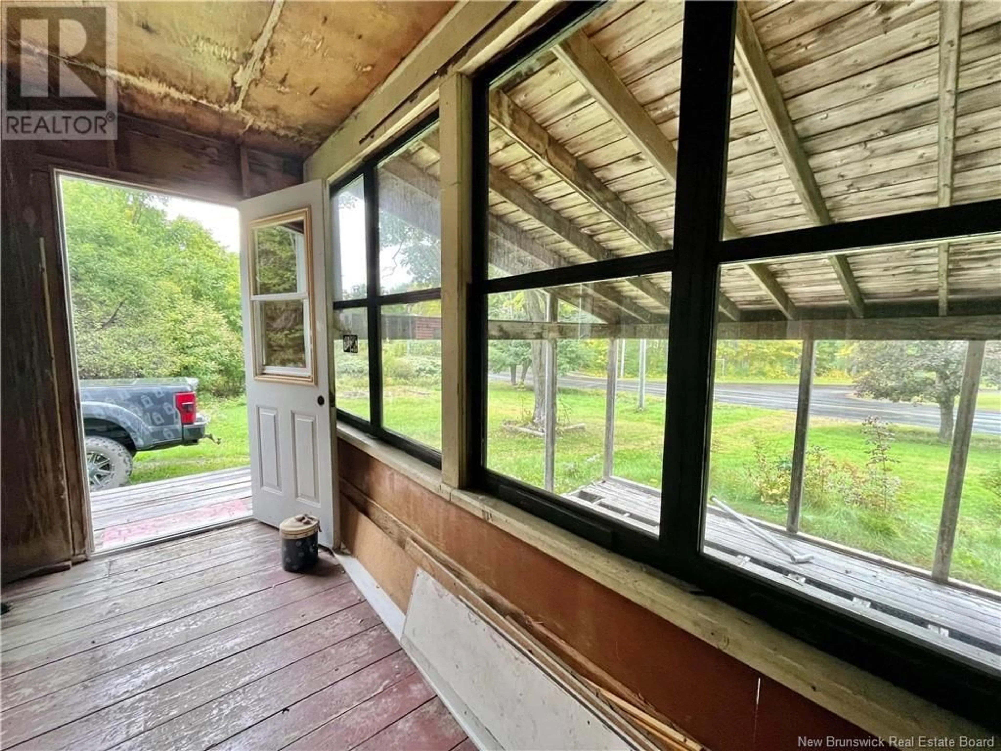41 IRISHTOWN ROAD, Stanley, New Brunswick E6B1B3
Contact us about this property
Highlights
Estimated ValueThis is the price Wahi expects this property to sell for.
The calculation is powered by our Instant Home Value Estimate, which uses current market and property price trends to estimate your home’s value with a 90% accuracy rate.Not available
Price/Sqft$149/sqft
Est. Mortgage$644/mo
Tax Amount ()$756/yr
Days On Market9 days
Description
Embrace the history and charm of this farmhouse style home and make it your own! The perfect project for a handy person or anyone looking to add their personal touch! Nestled on 1.27 acres in the quaint village of Stanley just 30 minutes from Fredericton, this property boasts 4 bedrooms and 1 bathroom, with original hardwood floors waiting to be restored to their former glory. The main floor offers a nice layout and ample space to create a functional and inviting atmosphere, with a cozy wood stove that has previously heated the whole house. The historic wooden staircase leads to the second floor, where the bedrooms await, each brimming with potential. With a little bit of love you could also enjoy outdoor living from the large front porch that could easily be screened-in. In addition there is also a large, 2-storey barn that adds to the propertys appeal, offering endless possibilities for storage, hobbies, or even a workshop. For those dreaming of an off-grid lifestyle, this property also features a gravity-fed spring that is constantly running and providing the house with plenty of water, plus enough land for a large garden or greenhouse. With a little TLC, this home has the potential to become a serene, self-sustaining haven. (id:39198)
Property Details
Interior
Features
Second level Floor
Bedroom
7'0'' x 12'0''Bedroom
8'0'' x 12'0''Bedroom
12'0'' x 10'0''Bedroom
17'0'' x 8'0''Property History
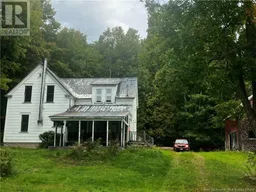 20
20
