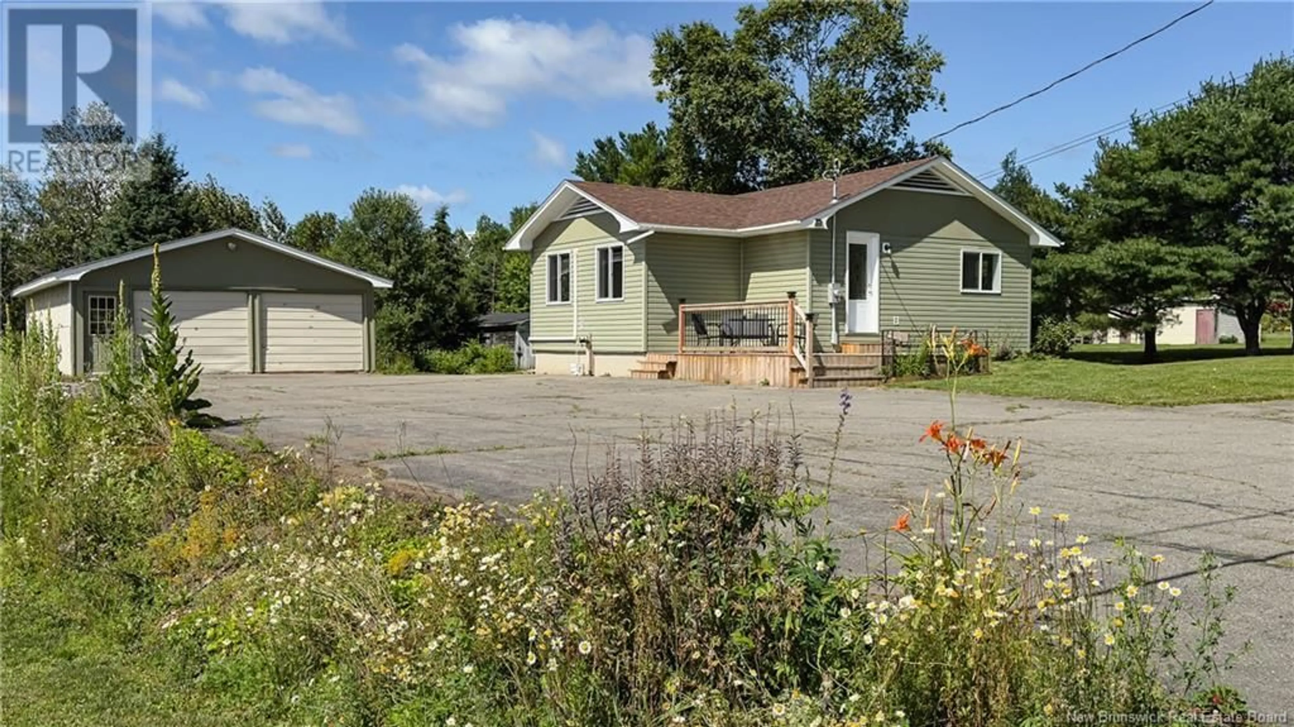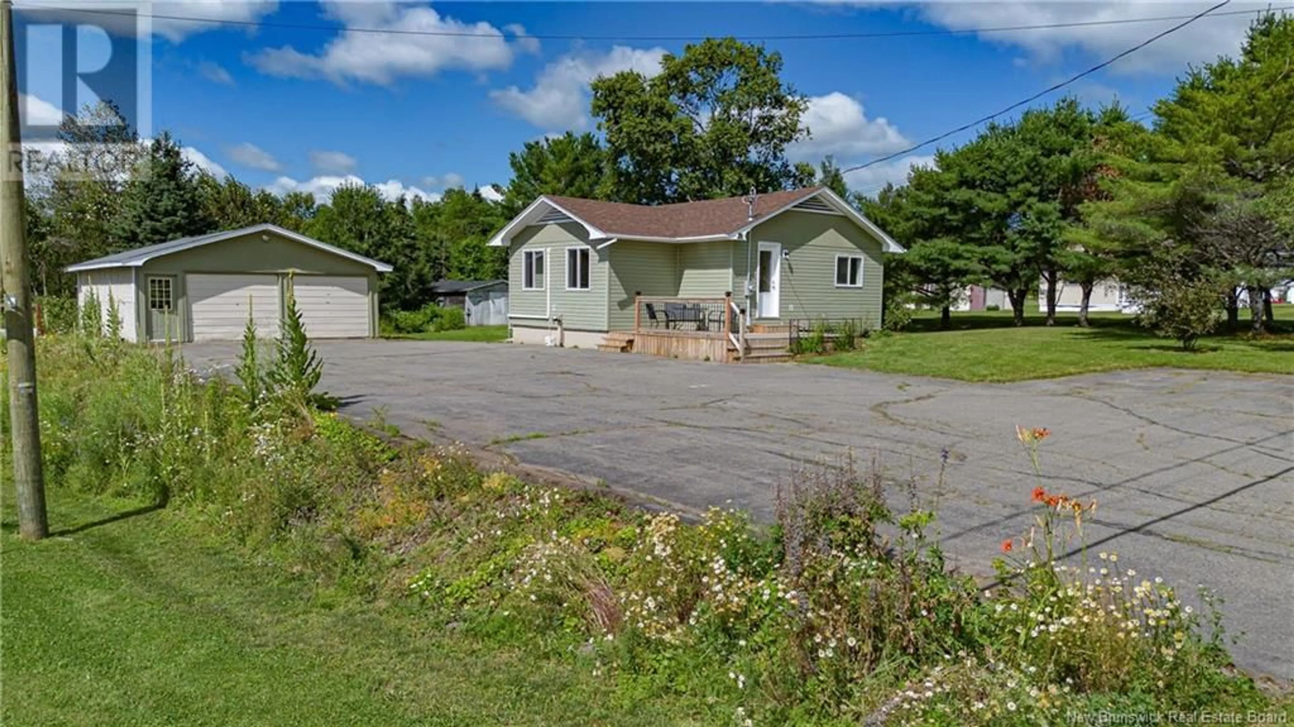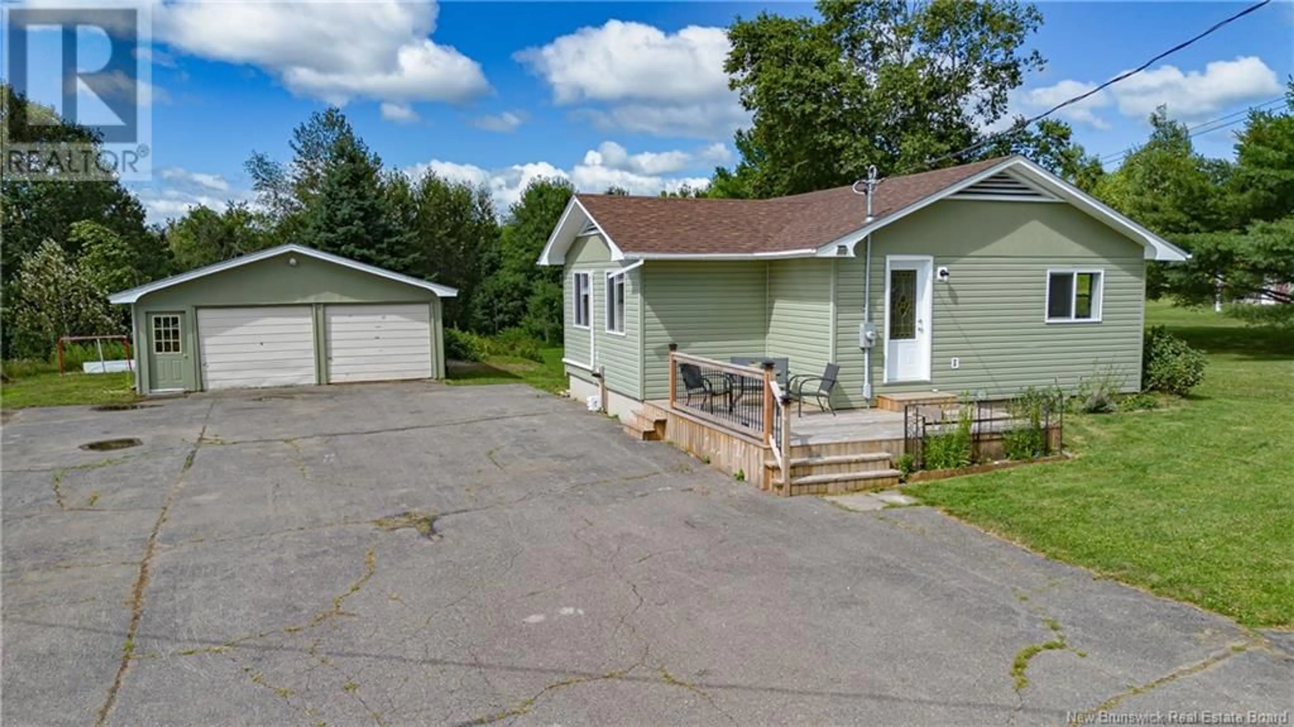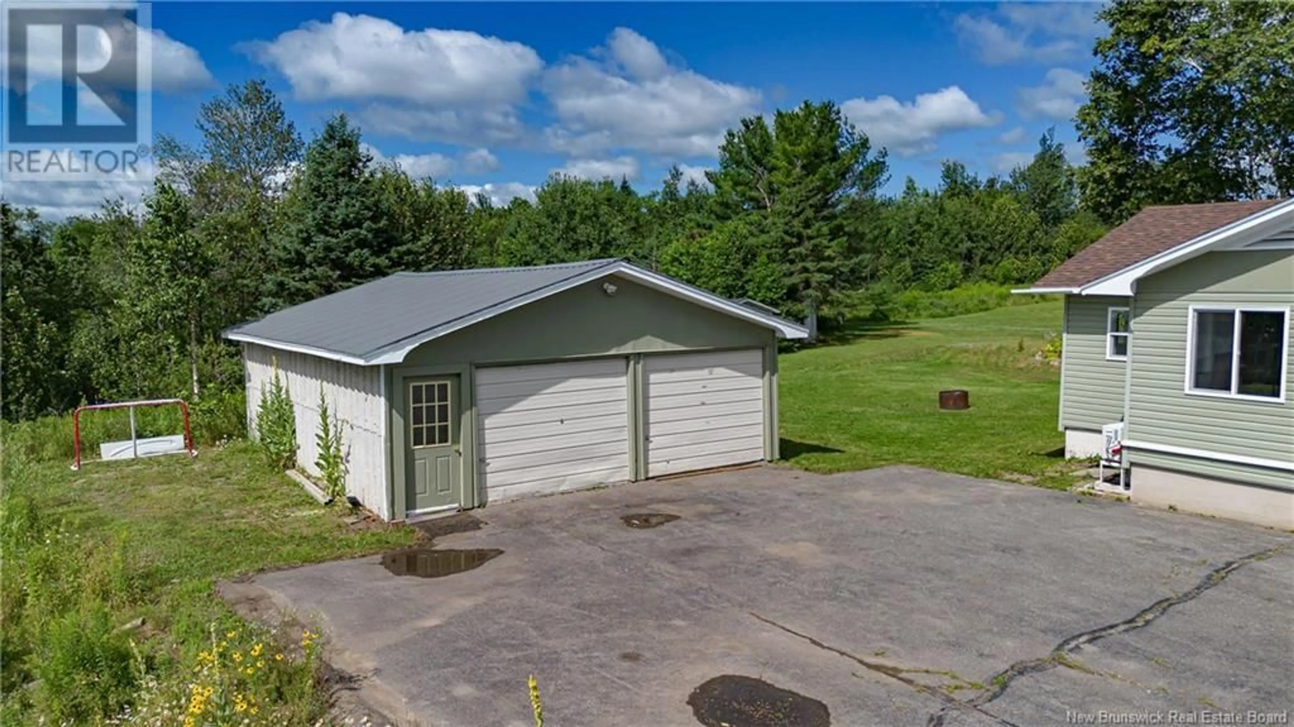3973 RTE 104, Millville, New Brunswick E6G1S6
Contact us about this property
Highlights
Estimated valueThis is the price Wahi expects this property to sell for.
The calculation is powered by our Instant Home Value Estimate, which uses current market and property price trends to estimate your home’s value with a 90% accuracy rate.Not available
Price/Sqft$238/sqft
Monthly cost
Open Calculator
Description
Are you looking for a move-in ready, cute-as-a-button home? One with enough space to accommodate multiple cars and numerous toys? Maybe youre looking for a property in a location that gives you a sense of community, and is peaceful and relaxed? Welcome to this beauty. From top to bottom, every corner of this home is new. Outside boasts an oversized, triple paved driveway that leads to a generous double car garage with built-in work benches, perfect for the handyman or weekend mechanic. The home is warm and inviting with its new siding, windows, architectural shingles and beautiful front deck. Step inside to be greeted by an updated floor plan that showcases an open concept kitchen, dining and living room with the exposed beams, pot lights and gorgeous windows that let in the morning and afternoon sun. The new kitchen provides ample counter space and cupboards for storage and has all new appliances (except fridge). Two good-sized bedrooms share a lovely new bath complete with storage cabinets and one piece tub surround. A laundry area with stackable washer/dryer round out the main floor. The heat pump, coupled with new insulation in the walls and attic ensures heating efficiency throughout. A wired-in generator panel allows for continued functionality in the home when power is out. Words dont do this property justice. Dont believe me? Come check it out for yourself. List of renovations is on file. (id:39198)
Property Details
Interior
Features
Main level Floor
Foyer
6'1'' x 8'7''Bedroom
8'7'' x 11'1''Bath (# pieces 1-6)
11'11'' x 4'10''Living room/Dining room
31'3'' x 14'3''Property History
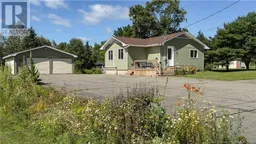 44
44
