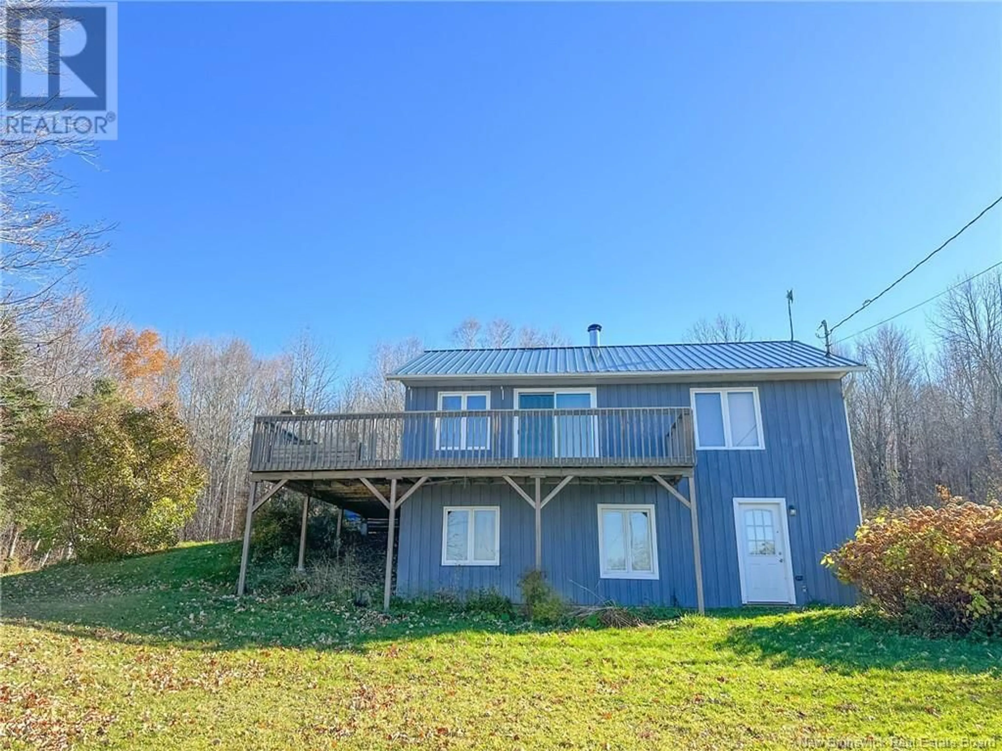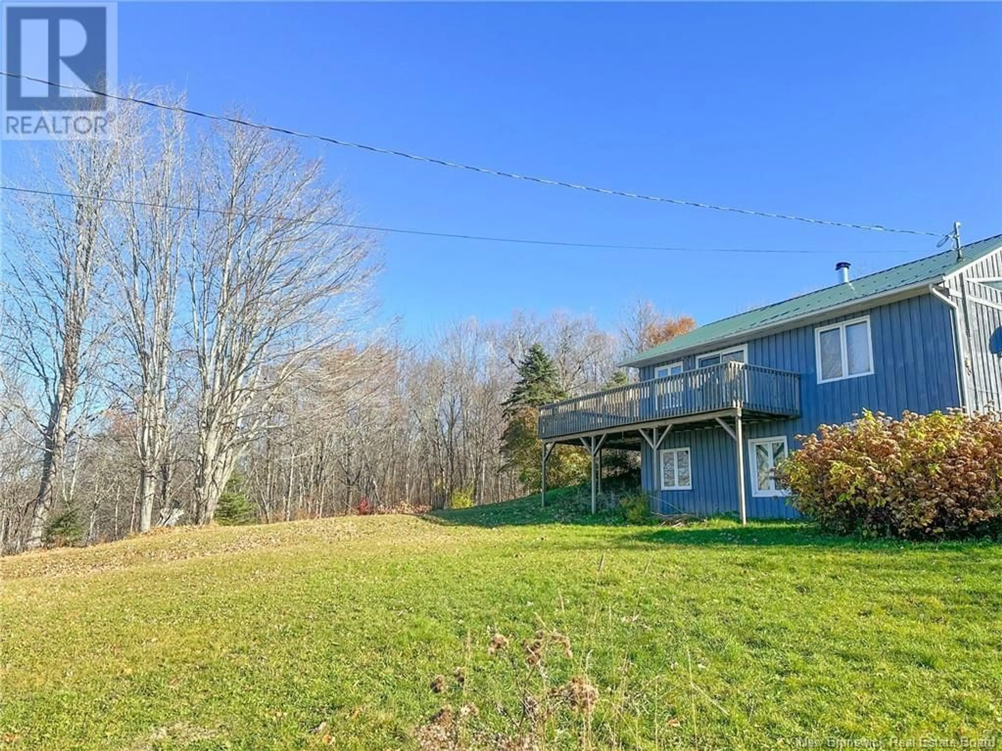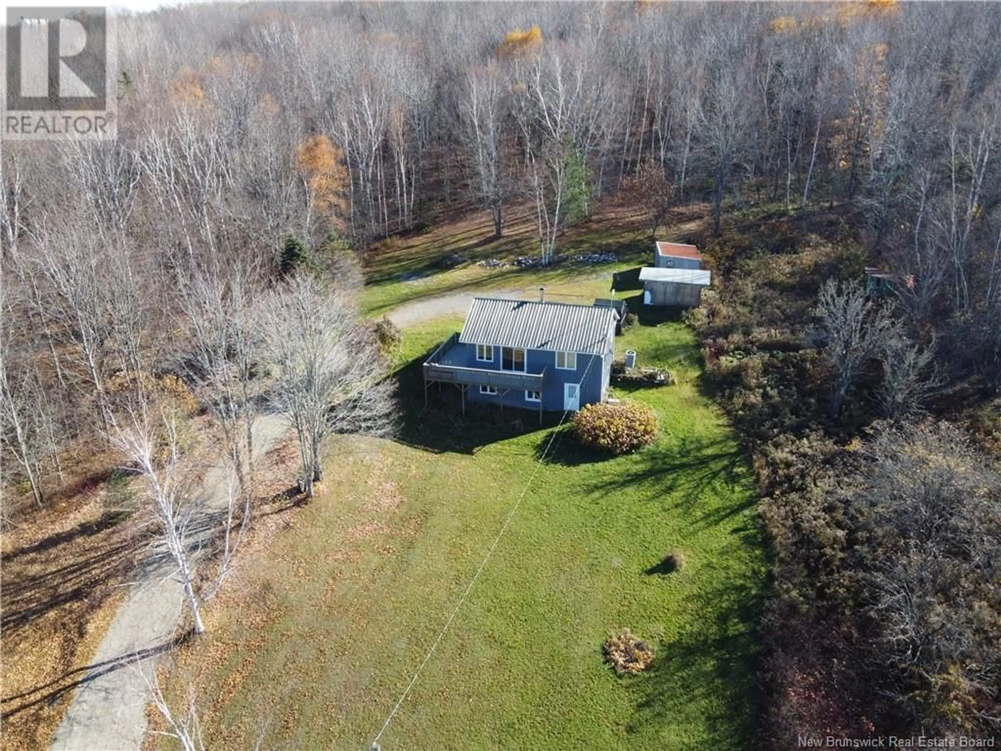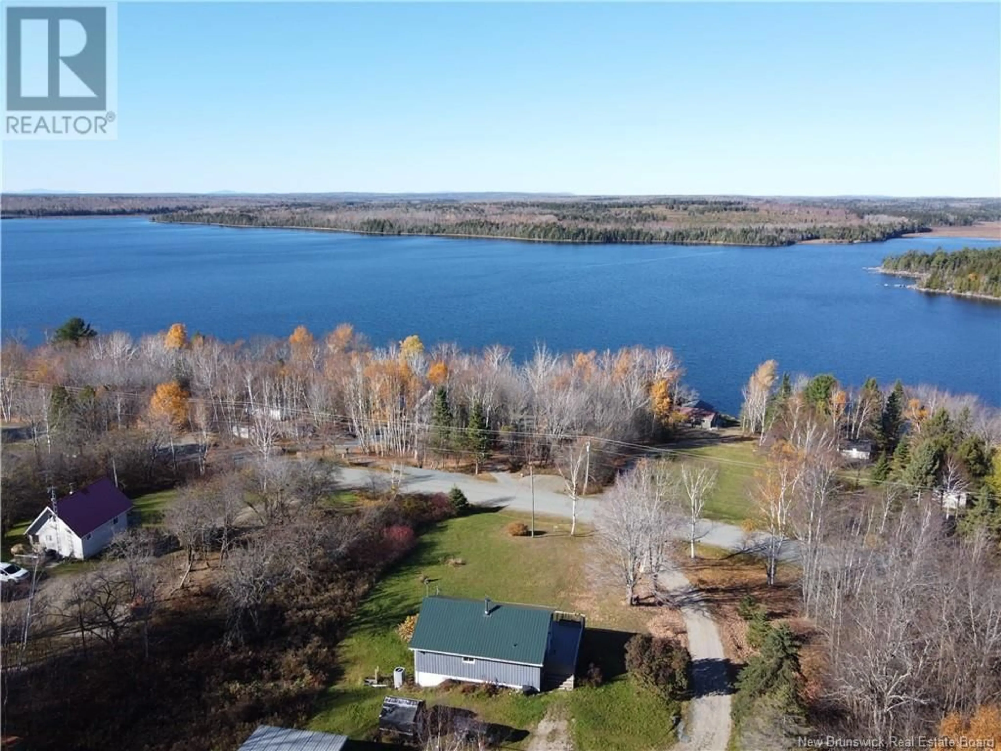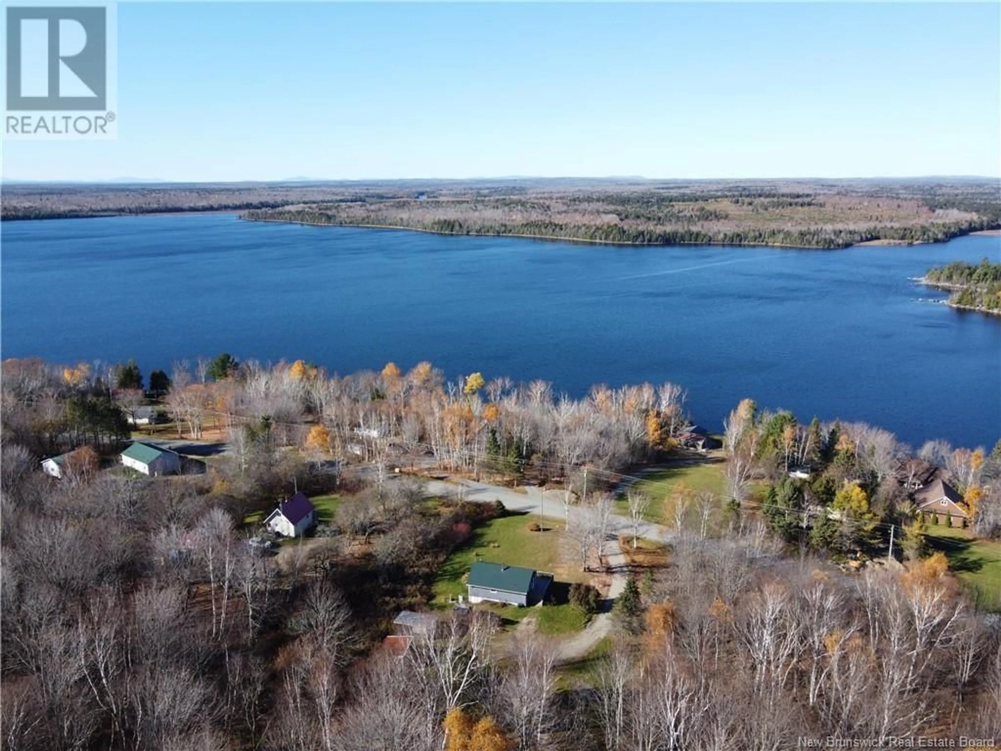3969 122 ROUTE, North Lake, New Brunswick E6H2E7
Contact us about this property
Highlights
Estimated valueThis is the price Wahi expects this property to sell for.
The calculation is powered by our Instant Home Value Estimate, which uses current market and property price trends to estimate your home’s value with a 90% accuracy rate.Not available
Price/Sqft$169/sqft
Monthly cost
Open Calculator
Description
Where else could you find a 3-bedroom home with a lake view for this price! Enjoy the spacious wrap-around deck as you watch the sunsets and soak in the panoramic view. The current owner has made some significant value-added upgrades with the central ducted heat pump and a new metal roof. The addition of an ultraviolet light on the water system ensures a pure supply. The recent enhancements and upgrades to this property include a new entrance door and a new patio door. Appliances are in good working order with a new washer and dryer. The interior offers a convenient and comforting open-concept kitchen, dining, and living area, also taking advantage of that great view. The The basement wall is wood construction with pressure treated plywood.to provide maximum efficiency. main floor houses the primary bedroom and full bath. The additional bedrooms are downstairs as well as a utility room with laundry facilities and handyman's area. The 1.38 acre lot provides lots of recreation space and includes three storage sheds. While this property is in the lake area, there are many year-round residents in a neighborhood where everyone cares for the other. Enjoy the convenience of backup generator power with a Generlink connection so you can pick and choose which circuits to power during an outage. If this is even close to an item on your bucket list don't delay in booking a showing as the first step to make it yours. (id:39198)
Property Details
Interior
Features
Basement Floor
Bedroom
8'2'' x 18'4''Utility room
8'6'' x 29'9''Bedroom
7'9'' x 11'0''Property History
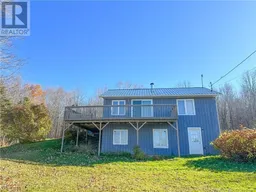 48
48
