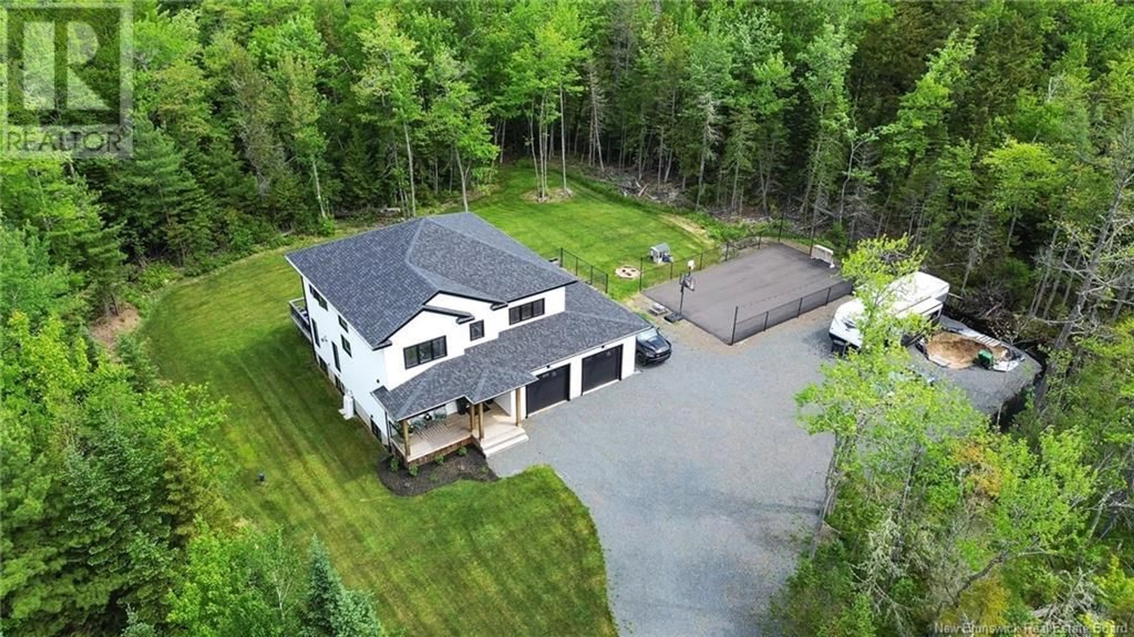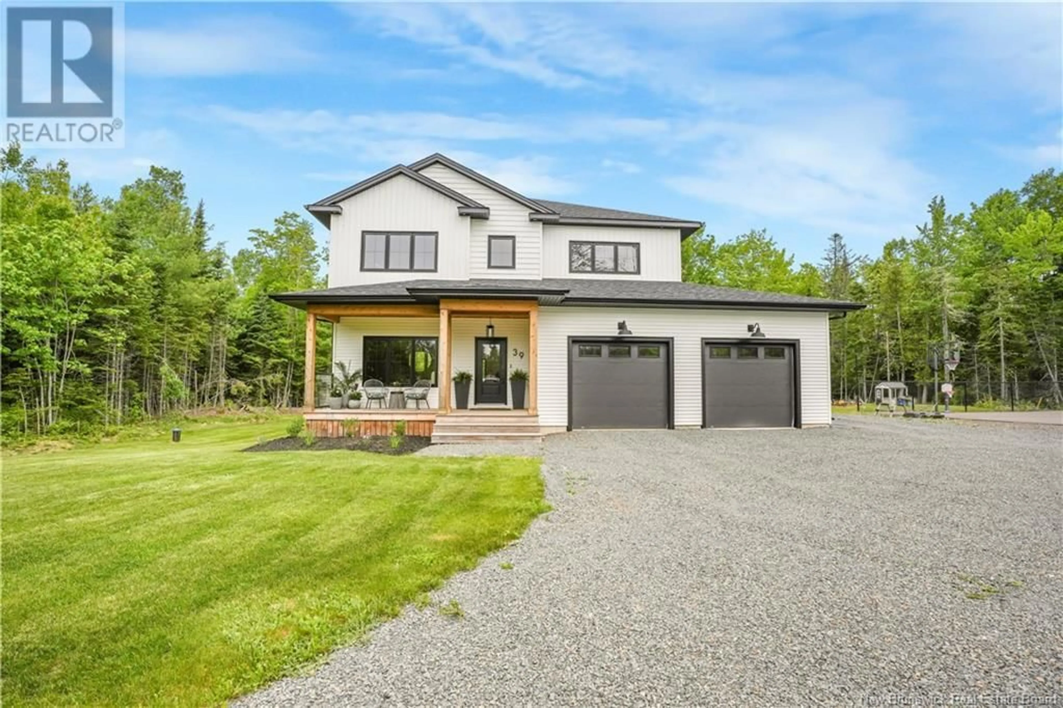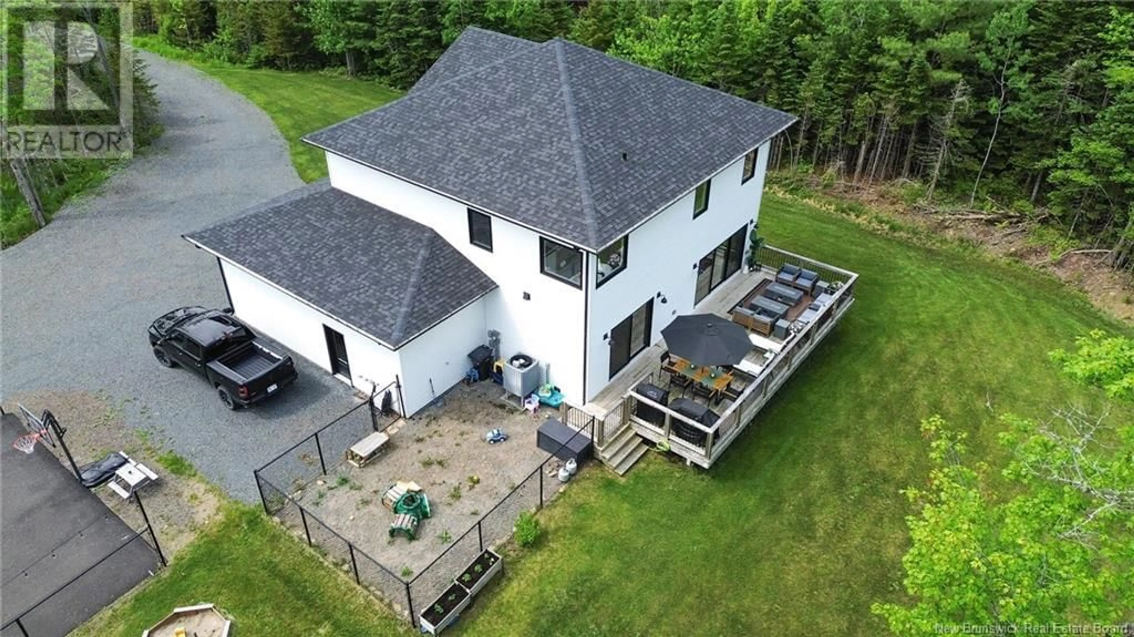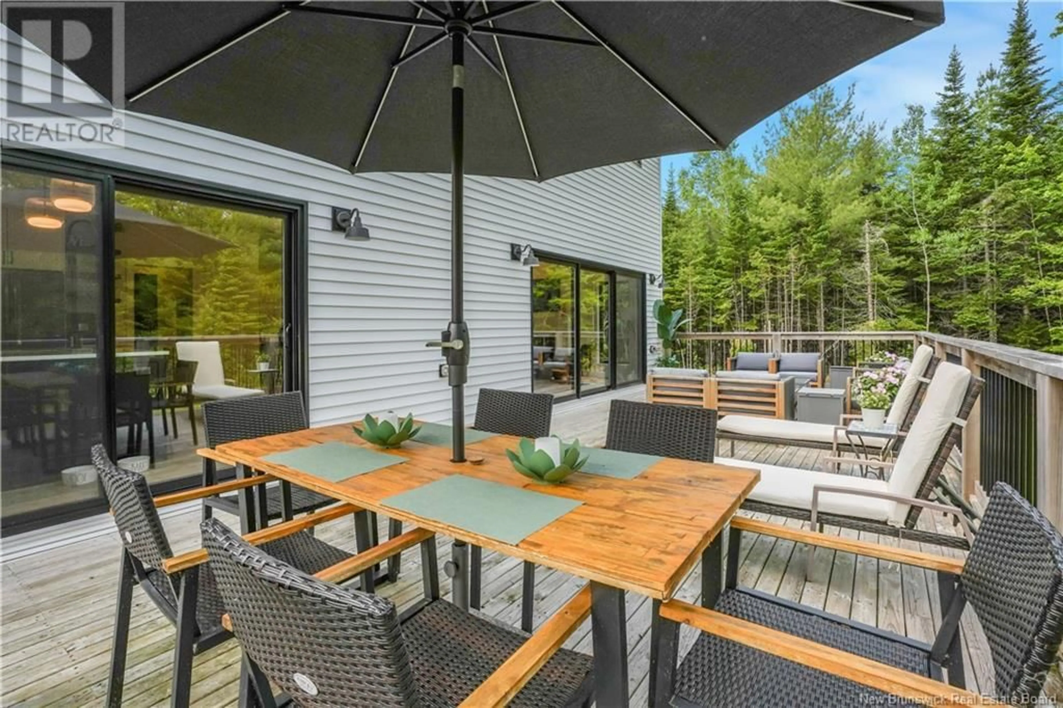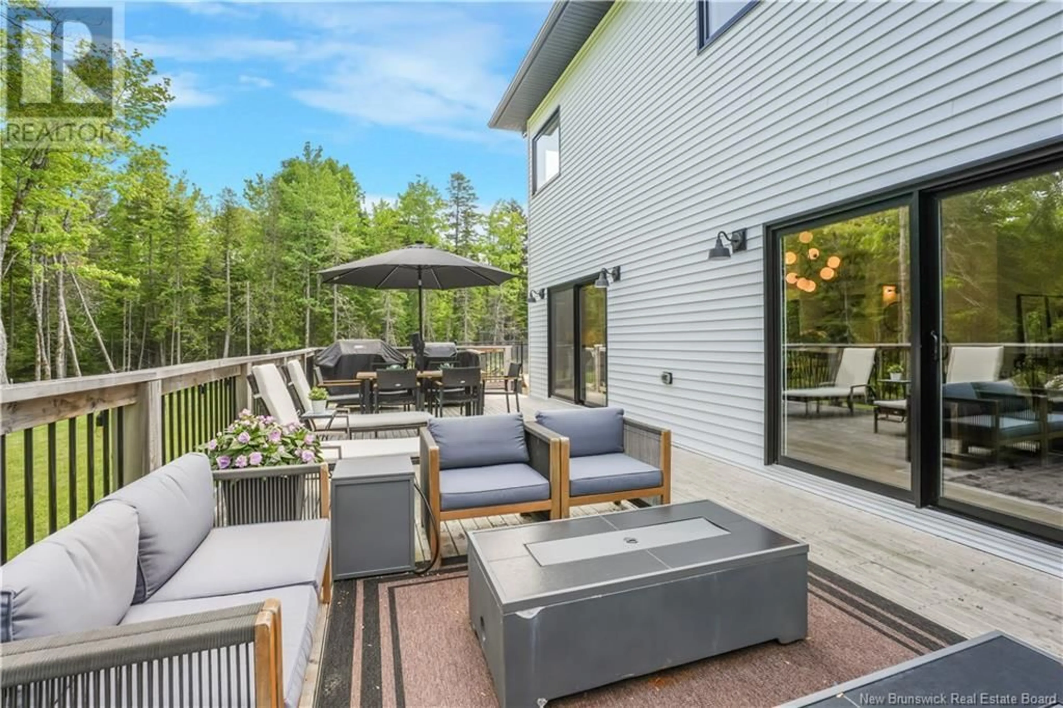39 MONICA COURT, Charters Settlement, New Brunswick E3C0K3
Contact us about this property
Highlights
Estimated ValueThis is the price Wahi expects this property to sell for.
The calculation is powered by our Instant Home Value Estimate, which uses current market and property price trends to estimate your home’s value with a 90% accuracy rate.Not available
Price/Sqft$343/sqft
Est. Mortgage$3,650/mo
Tax Amount ()$5,897/yr
Days On Market1 day
Description
Stunning custom-built home, perfectly nestled on a private 3+ acre tree-lined lot complete with a peaceful stream and set at the end of a quiet, family-friendly court! Designed for both luxury and lifestyle, this home features an expansive back deck overlooking the woods and your very own sports courtperfect for basketball, ball hockey, and a skating rink! Step inside and be captivated by the soaring ceilings and oversized windows that flood the space with natural light and bring the outdoors in. A boldly-black colour-drenched at-home office greets you, and every detail has been thoughtfully curated, from high-end light fixtures and luxury flooring to the sleek stone countertops and premium finishes throughout! The kitchen is a chefs dream with a gas range, ample prep space, and a gas BBQ hookup just steps away for effortless summer dinners. Comfort meets efficiency with a ducted heat pump offering year-round heating and cooling, while the open-concept layout offers an ideal flow for everyday living and hosting. Tucked away in a vibrant neighborhood known for its welcoming community of young families, this home is the perfect blend of privacy, elegance, and convenience. Don't miss the opportunity to own this truly exceptional property! (id:39198)
Property Details
Interior
Features
Basement Floor
Other
11'6'' x 10'4''Utility room
6'10'' x 14'9''Family room
22'1'' x 23'2''Bedroom
11'11'' x 10'8''Property History
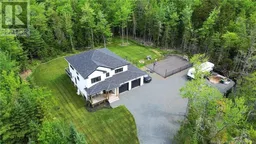 45
45
