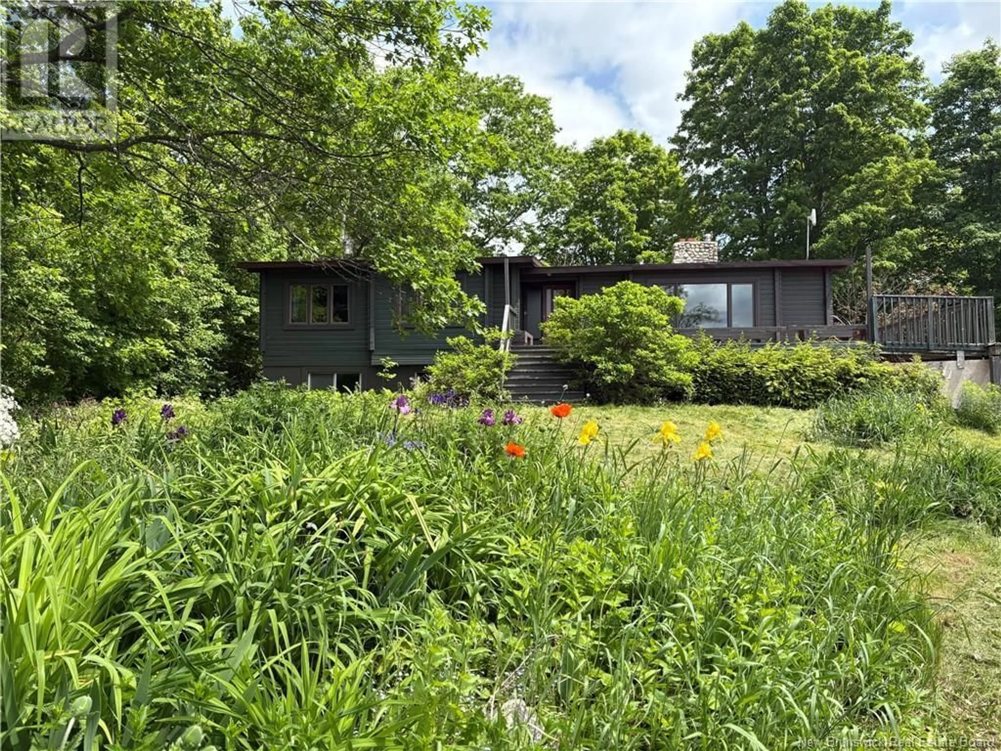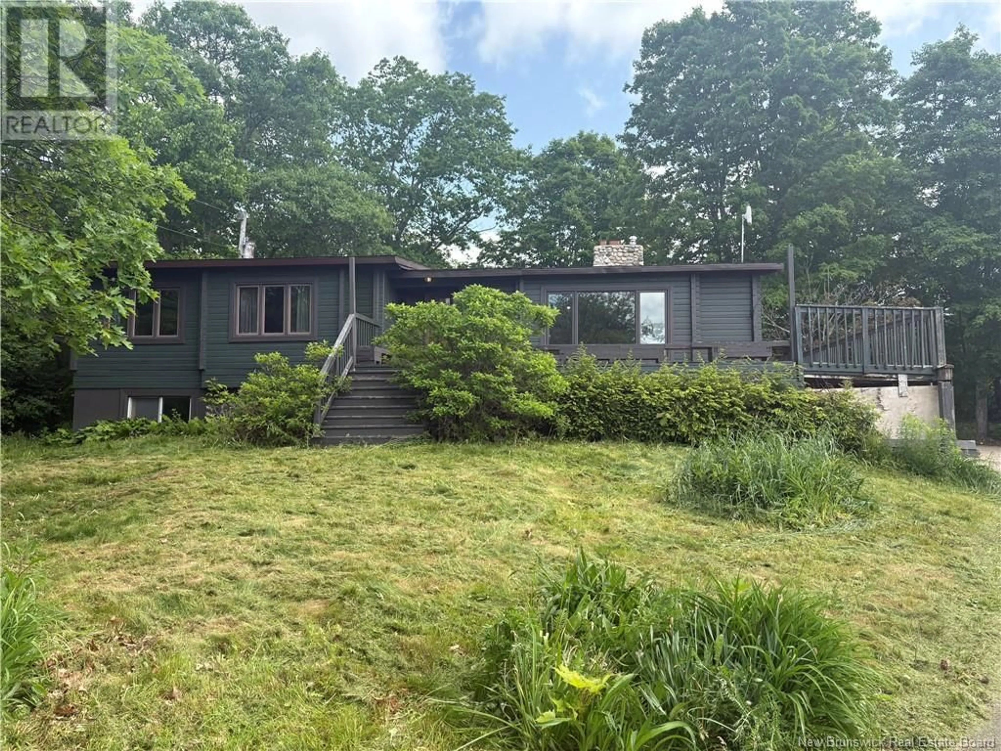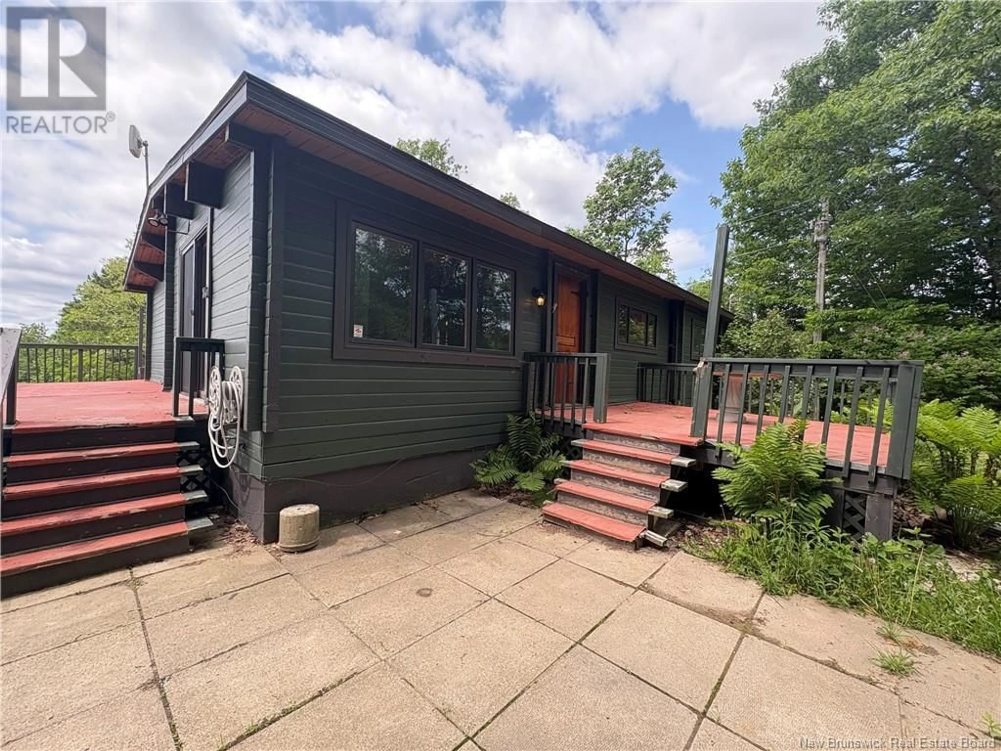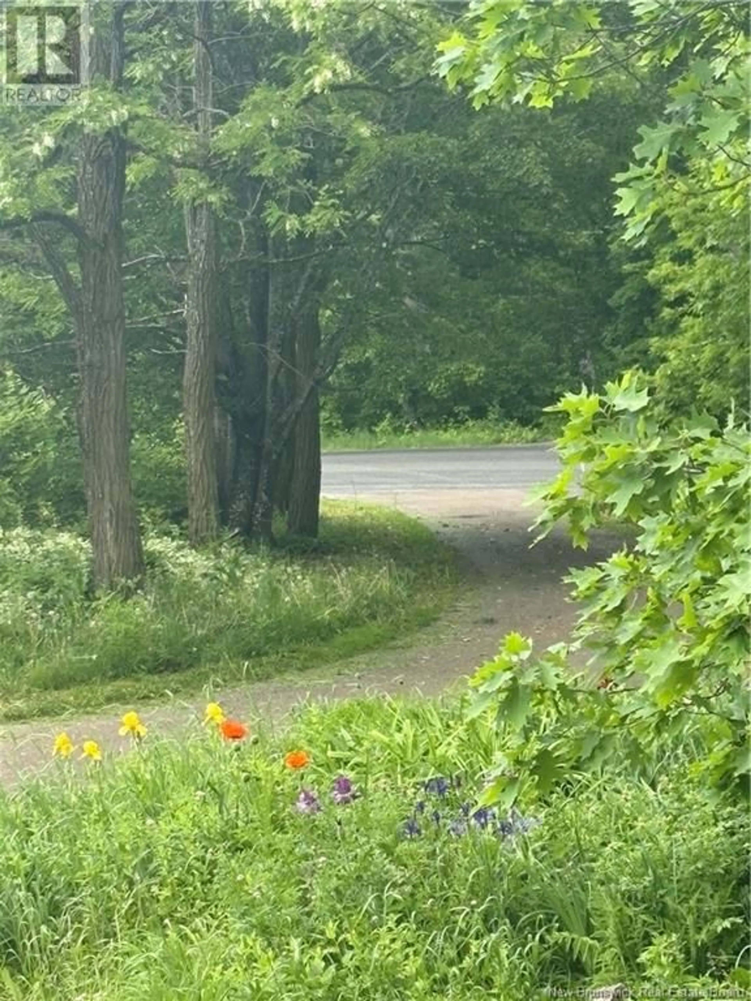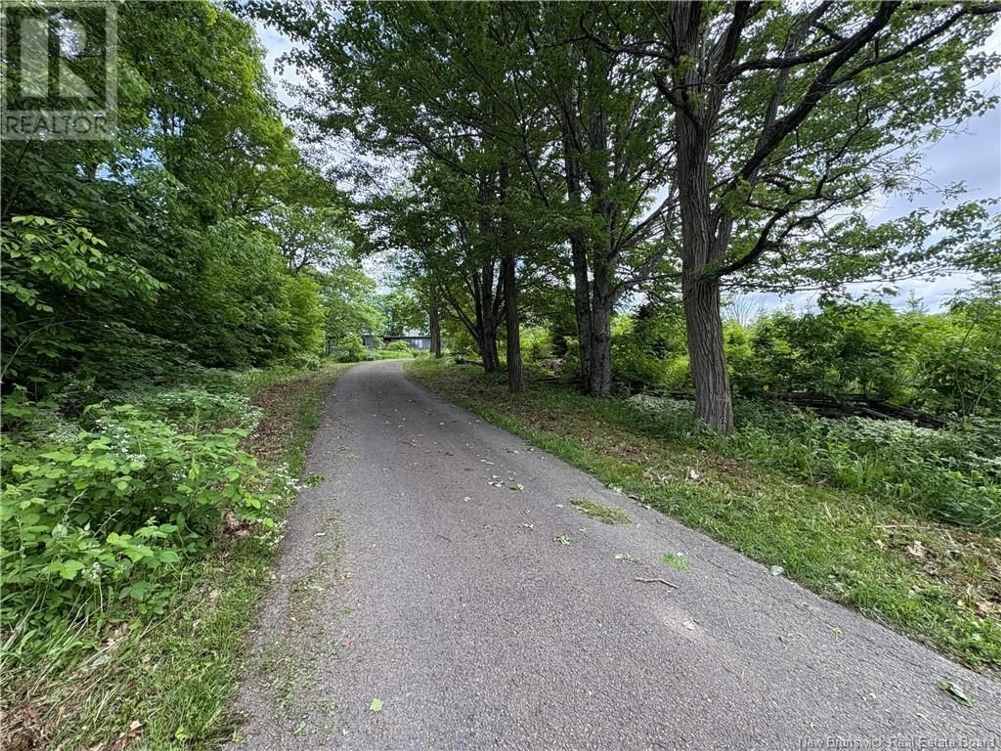3782 ROUTE 105, Bear Island, New Brunswick E6L1J9
Contact us about this property
Highlights
Estimated valueThis is the price Wahi expects this property to sell for.
The calculation is powered by our Instant Home Value Estimate, which uses current market and property price trends to estimate your home’s value with a 90% accuracy rate.Not available
Price/Sqft$202/sqft
Monthly cost
Open Calculator
Description
Welcome to 3782 Route 105 Your Peaceful Retreat Awaits! If you're searching for a quiet, well-maintained home with breathtaking views, this property is the perfect match. Nestled on 5 scenic acres overlooking the stunning Saint John River Valley, this home offers both privacy and beauty. Step onto the wraparound deck and take in the panoramic views, then enter through the main entrance into a spacious kitchen featuring oak cabinetry and ample storage. All major appliances are included for your convenience. The bright and airy living room boasts vaulted ceilings with exposed natural wood beams, creating a warm and inviting atmosphere. The primary bedroom includes a private ensuite, while two additional bedrooms and a full bathroom complete the main level. Downstairs, you'll find two more bedrooms and another full bathroom with a relaxing jacuzzi tub. The lower level also includes an unfinished section, ideal for a workshop or extra storage, with convenient walkout access to the driveway. To the rear of the home, you'll find a massive two-story detached garage, perfect for hobbyists, storage, or additional workspace. The upper level features two finished rooms, offering endless possibilities. This property is truly unique a definite must-see! Contact today to book your private viewing! (id:39198)
Property Details
Interior
Features
Basement Floor
Bath (# pieces 1-6)
7'5'' x 9'5''Bedroom
10'0'' x 13'5''Storage
9'5'' x 12'5''Workshop
10'0'' x 25'9''Property History
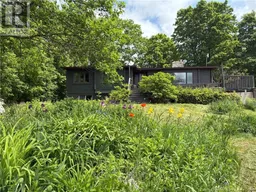 40
40
