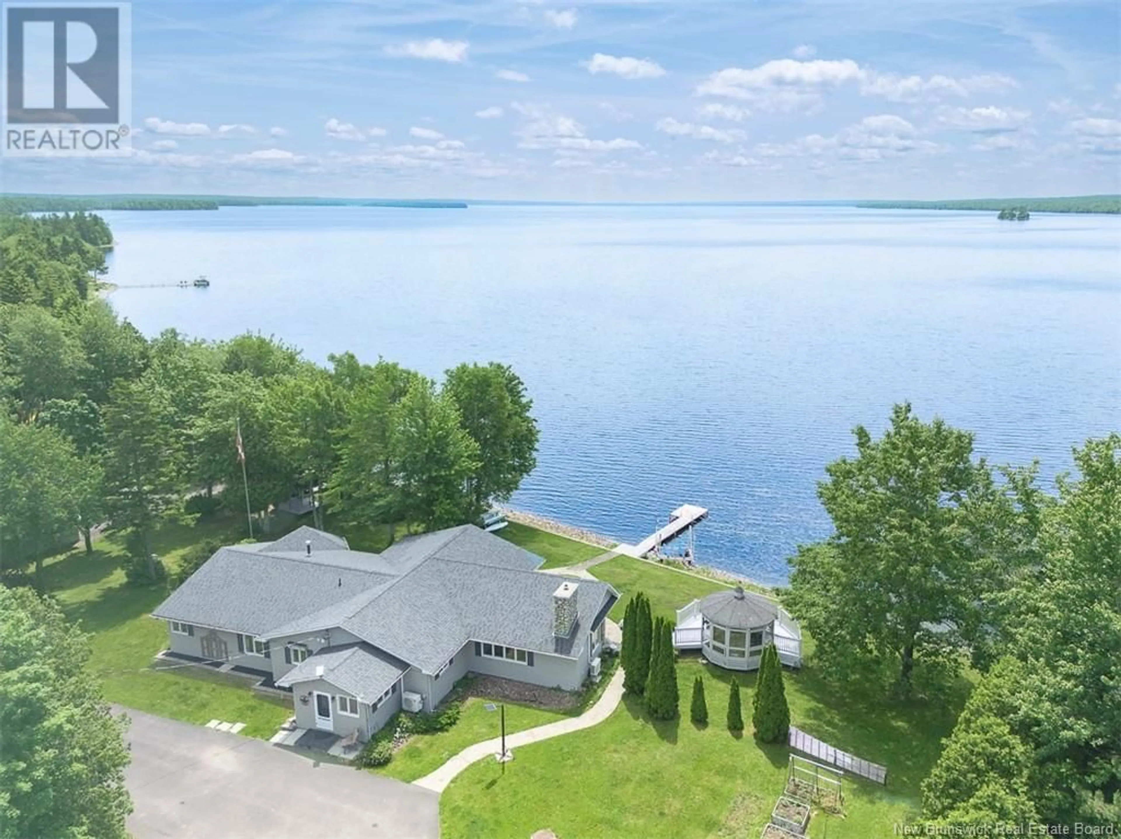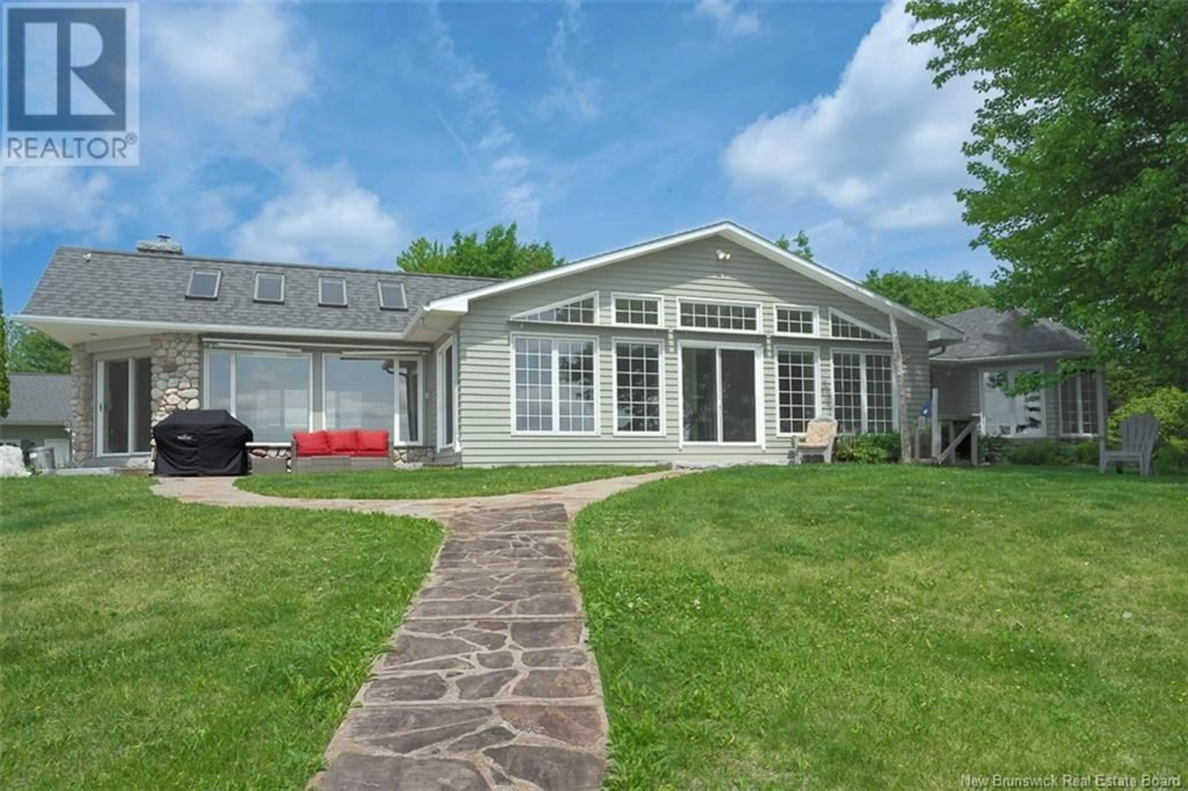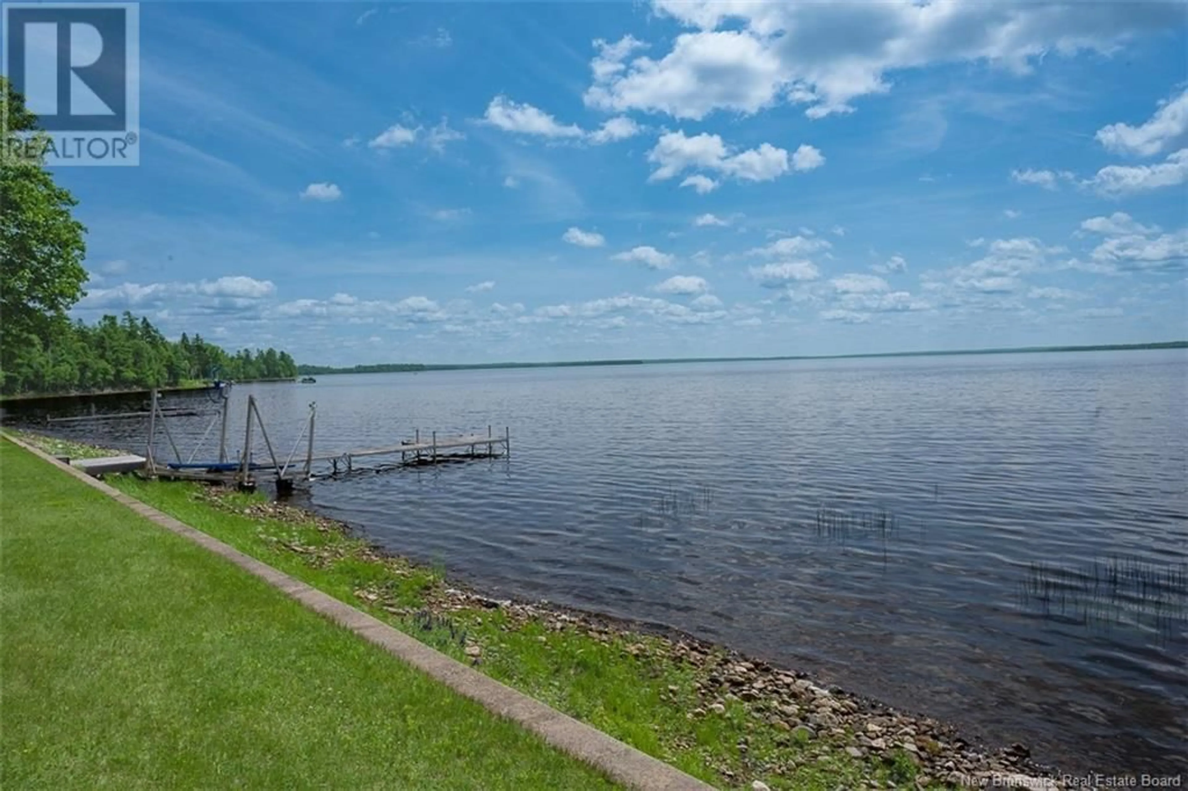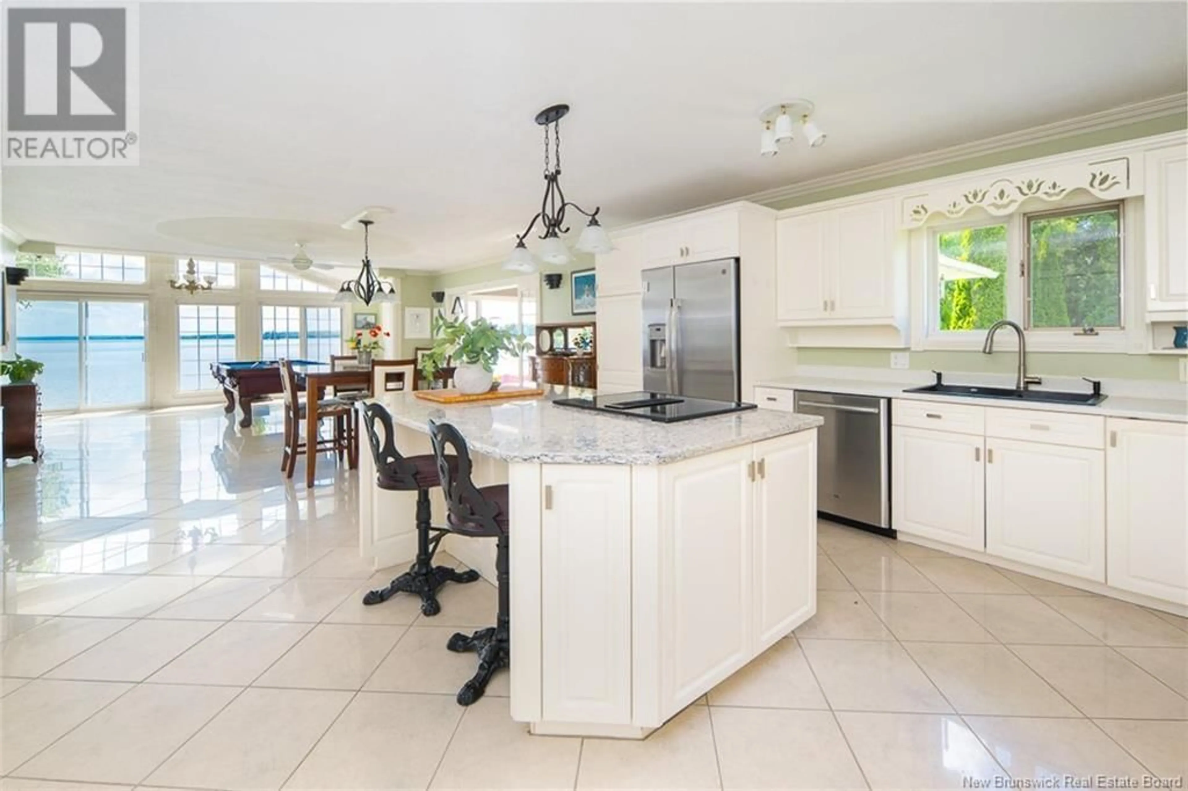360 JAMIESON ROAD, Harvey, New Brunswick E6K2J3
Contact us about this property
Highlights
Estimated valueThis is the price Wahi expects this property to sell for.
The calculation is powered by our Instant Home Value Estimate, which uses current market and property price trends to estimate your home’s value with a 90% accuracy rate.Not available
Price/Sqft$353/sqft
Monthly cost
Open Calculator
Description
Tucked along the tranquil shoreline of Oromocto Lake in Harvey, this lakefront home offers something rare: the kind of property that feels like an escape without giving up the comforts of everyday life. With beautiful views, one-level living in a quality-built home, and an oversized garage loaded with potential and an in-law suite, 360 Jamieson Road seems to have something for everyone. The home itself is a well-kept bungalow with 2 bedrooms and 2 bathrooms, designed with an open-concept layout that makes the most of its lakeside orientation. The main living area is bathed in natural light and offers gorgeous water views. Additionally, custom built-in cabinets are situated throughout the home, adding both convenience and a touch of elegance. Home offers a beautiful and functional kitchen, 2 spacious family rooms, an office space & a beautiful primary suite with window benches, spa-like ensuite bath, and walk-in closet. 2nd bedroom, large laundry room with Murphy bed, full bathroom, and mudroom complete the home. The oversized garage offers bright studio, self-contained in-law suite, workshop space, 2 bays, and loft for storage. With over 375 ft of waterfront, a gazebo, patio area, and picturesque path through the trees, this is a dream package! If youre looking for a waterfront home that offers substance as much as scenerywhere the views are matched by real, usable spacethis might just be the one. (id:39198)
Property Details
Interior
Features
Main level Floor
3pc Bathroom
5'7'' x 6'9''Bedroom
15'11'' x 19'6''Hobby room
19'9'' x 23'0''Mud room
9'4'' x 9'5''Property History
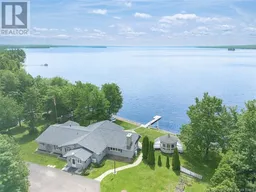 46
46
