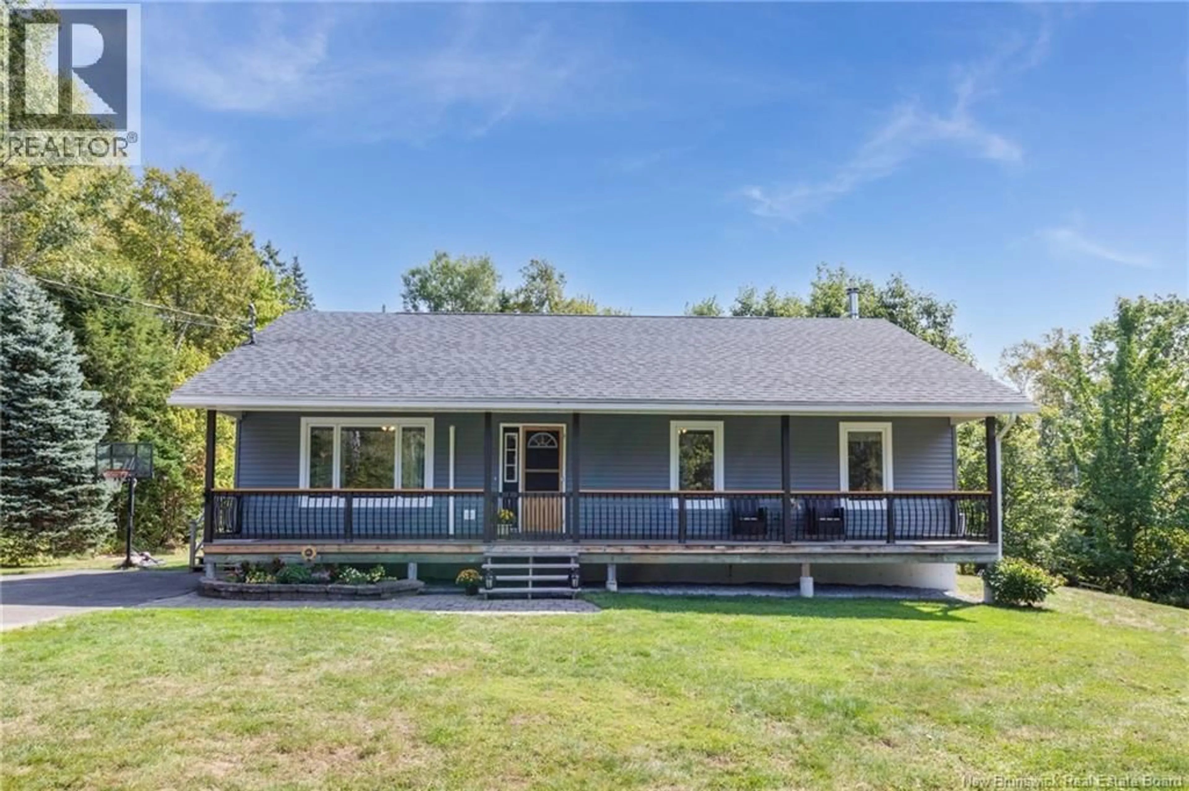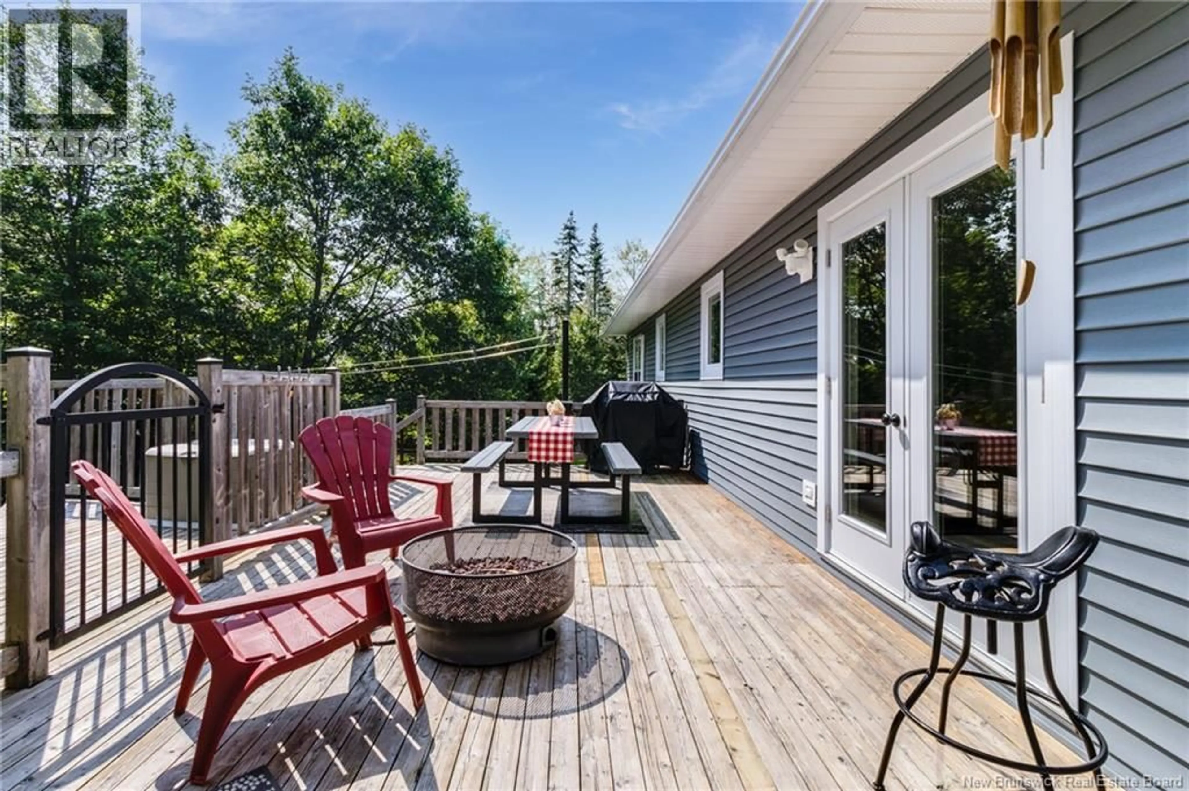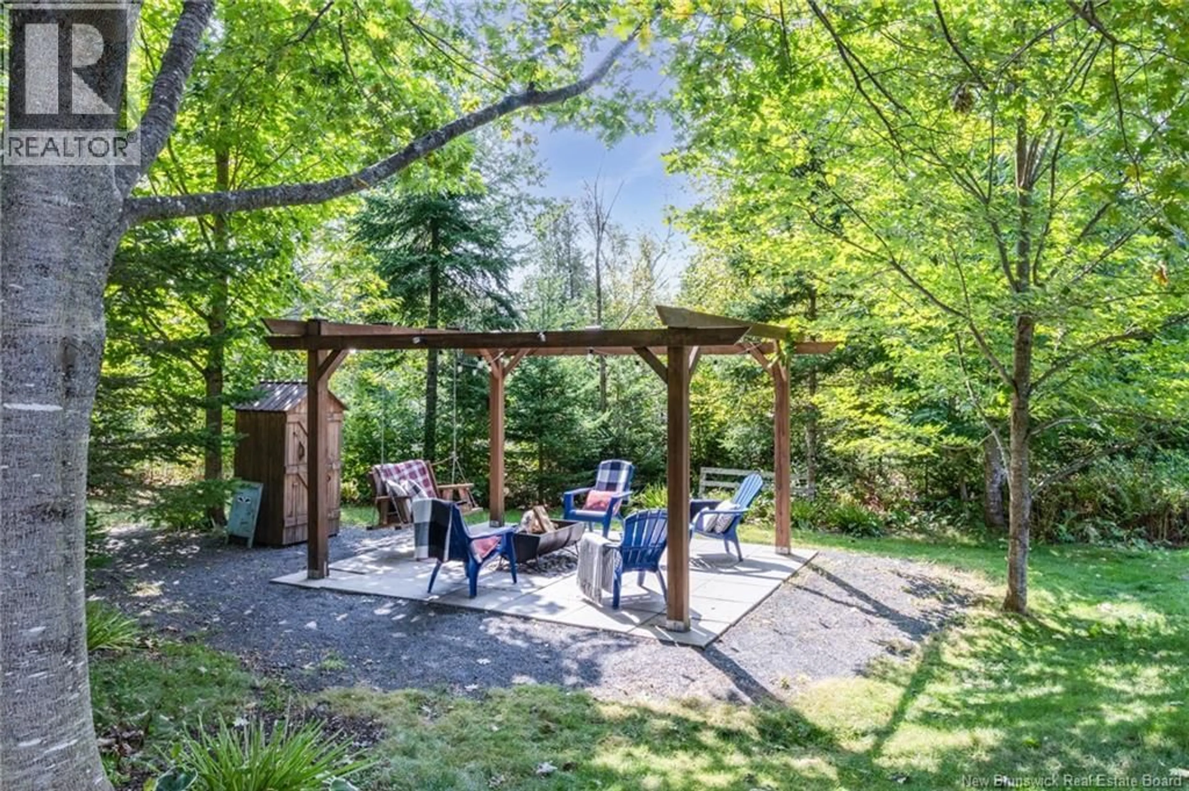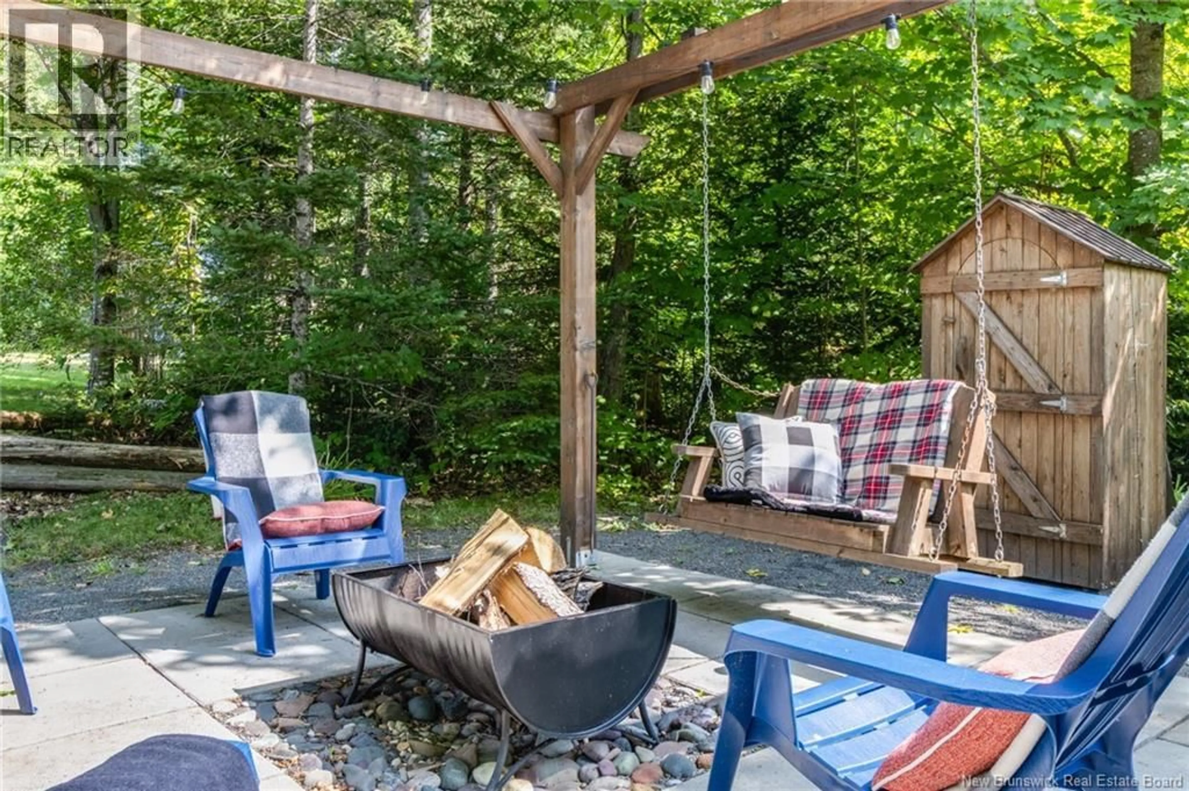31 ANDREW STREET, Upper Kingsclear, New Brunswick E3E1T2
Contact us about this property
Highlights
Estimated valueThis is the price Wahi expects this property to sell for.
The calculation is powered by our Instant Home Value Estimate, which uses current market and property price trends to estimate your home’s value with a 90% accuracy rate.Not available
Price/Sqft$231/sqft
Monthly cost
Open Calculator
Description
Just 15 to 20 minutes from the city, this inviting 3-bedroom home sits on nearly a full acre, offering the perfect balance of convenience and tranquility. Nestled in a quiet family-friendly area, its an ideal retreat for outdoor enthusiasts who want to enjoy peaceful evenings away from the bustle. With direct access just 2 minutes away for kayaking or paddleboarding, you will have recreation right at your doorstep. The main level features a bright kitchen with ample storage, cozy living and dining spaces filled with natural light, and a full bathroom upstairs serving three comfortable bedrooms. The finished basement extends your living space with a versatile family/exercise room, half bath, and a large storage area perfect for organization or hobbies. Step outside to enjoy a spacious deck, a charming pergola, and a cozy fire pit perfect for gatherings and relaxed evenings. As a corner property with two driveways, it offers both curb appeal and practicality. Recent updates include new siding and windows (2021), plus a roof in excellent condition. With 3 heat pumps, an air exchanger, water softener, and a wood furnace for extra winter comfort, this home is designed for year-round efficiency. Blending modern upgrades, outdoor living, and a pool-ready yard, this property is a must-see for families and nature lovers alike! (id:39198)
Property Details
Interior
Features
Main level Floor
Living room
11'2'' x 20'4''3pc Bathroom
12'4'' x 7'7''Kitchen
11'2'' x 12'10''Bedroom
11'3'' x 10'11''Property History
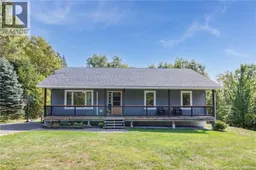 39
39
