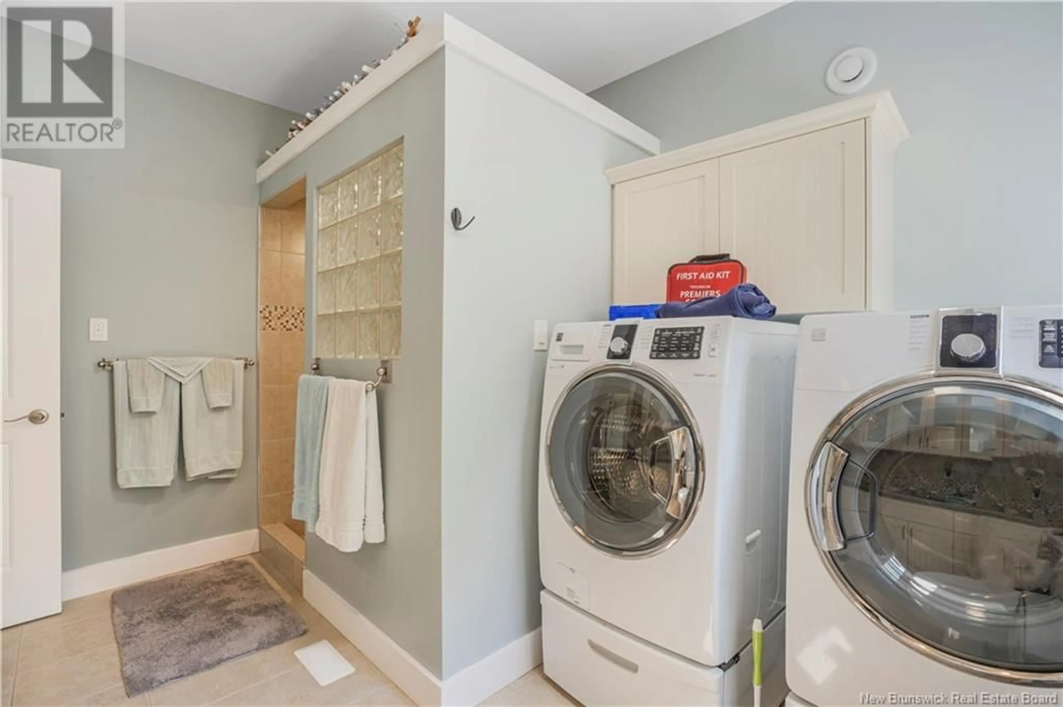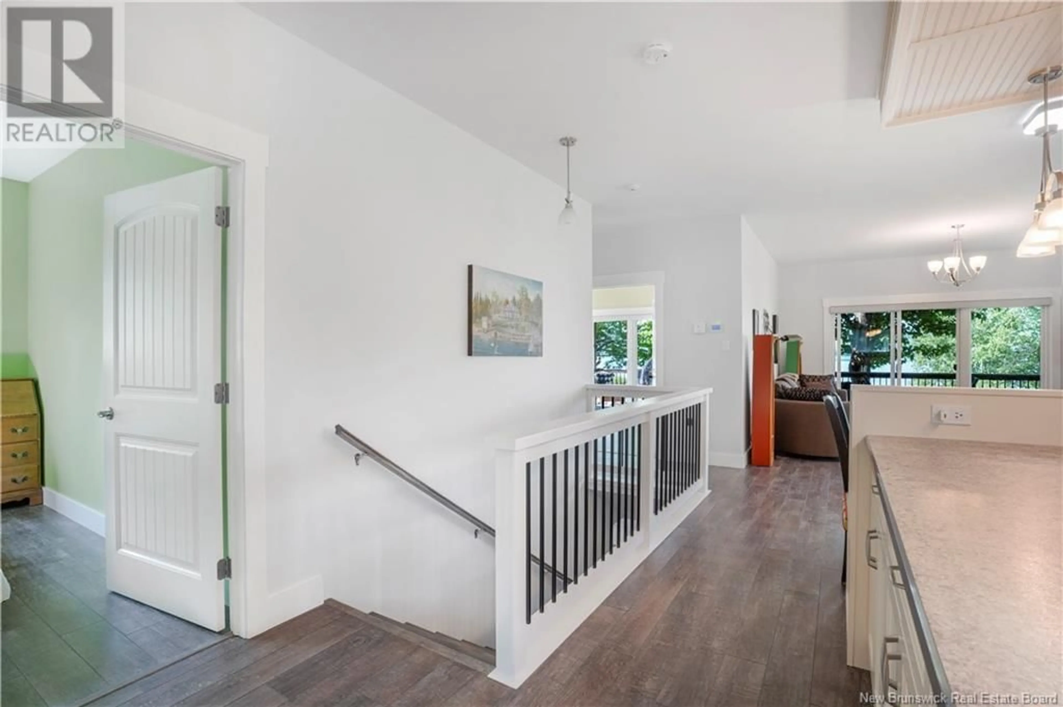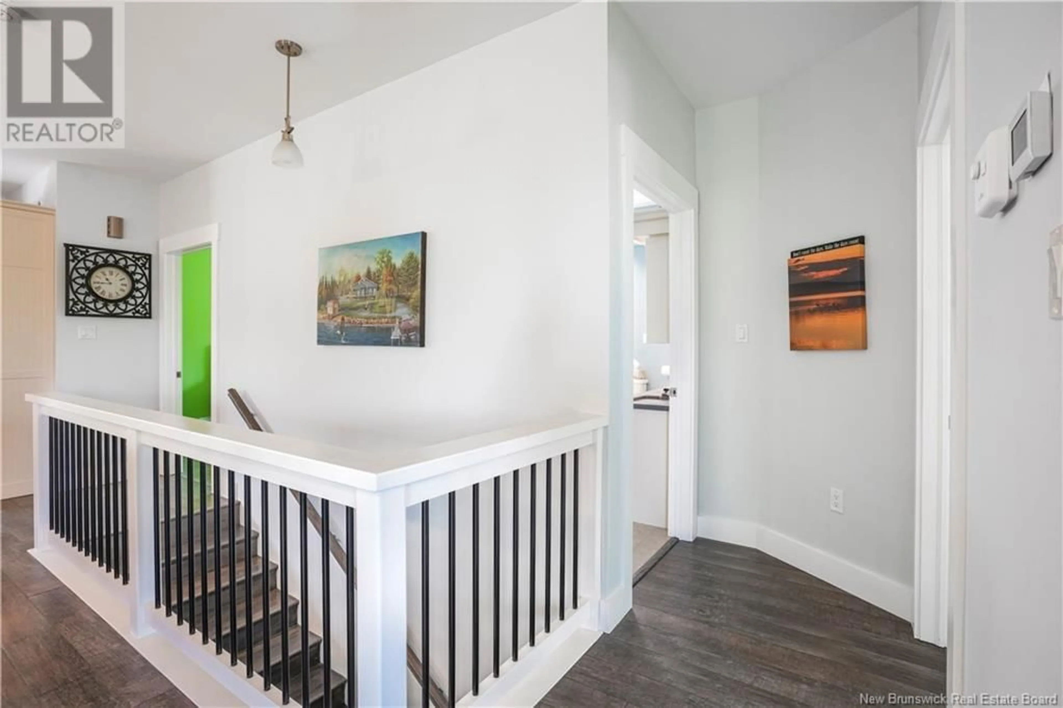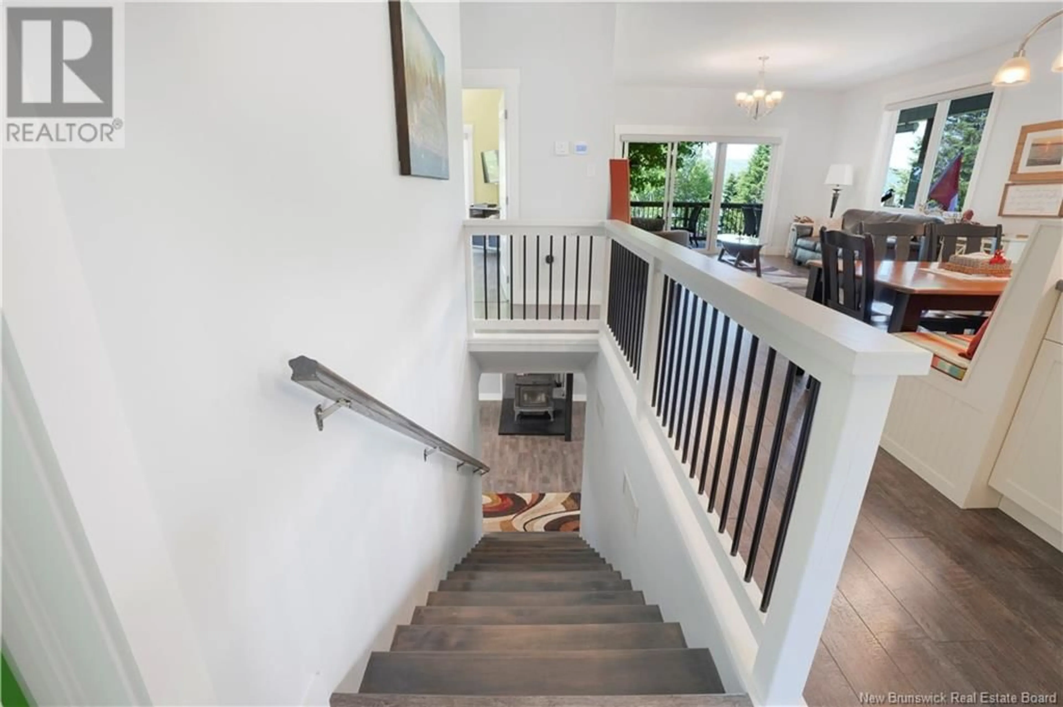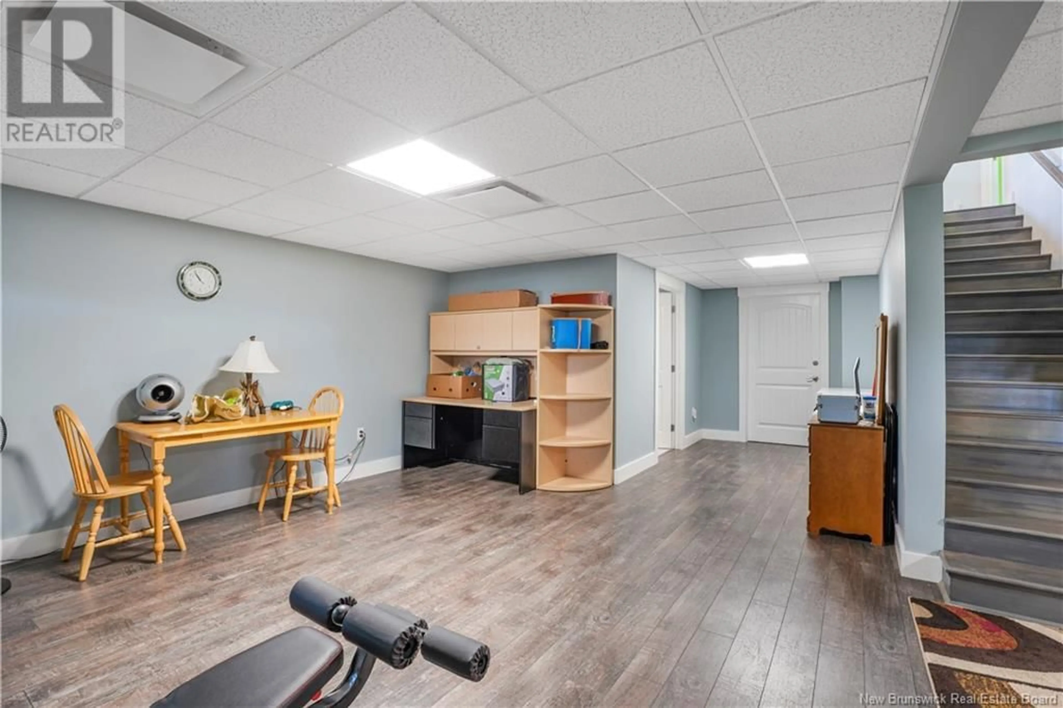3069 ROUTE 105, Bear Island, New Brunswick E6L1H6
Contact us about this property
Highlights
Estimated valueThis is the price Wahi expects this property to sell for.
The calculation is powered by our Instant Home Value Estimate, which uses current market and property price trends to estimate your home’s value with a 90% accuracy rate.Not available
Price/Sqft$368/sqft
Monthly cost
Open Calculator
Description
Escape to this immaculate year-round or summer home, perched on the serene head pond, where youll appreciate a gradual grade to the sandy beach, dock w/ fishing platform (included!) & waterfront, where breathtaking sunsets & water views steal the show! Thoughtfully designed for comfort & style w/ its vinyl Cape cod style siding, the home features a well-laid-out kitchen w/ oversized island, for entertaining or quiet family meals. The pull out drawers are soft-closing, & there is a formal pantry! The main floor offers custom electronic Hunter Douglas blinds, 2 spacious bedrooms & 1 full bathroom complete with laundry, providing easy one-level living. Guests will take advantage of the lower level with an additional full bathroom, cozy family room with wood stove and plenty of space for another bedroom without losing storage space! Theres also a step-out wood door here for loading logs to your stove. Step outside to a fabulous covered deck ideal for all-weather enjoymentyour front-row seat to natures daily light show! Youre equipped with crank-down sun shades here for ultimate privacy & UV reprieve. A stones throw to the waters edge is the gazebo where youll enjoy panoramic views! A ramp leads to the incredible insulated and heated double-extended garage, and garden beds await your green thumb! Not to be missed in the snowier months are the snowmobile trails just steps away! This is your everyday getaway.make it yours today! (Home includes generator & mobile hook up!) (id:39198)
Property Details
Interior
Features
Basement Floor
Bath (# pieces 1-6)
9'6'' x 6'7''Family room
25'11'' x 11'3''Property History
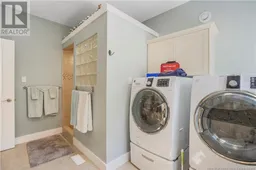 47
47
