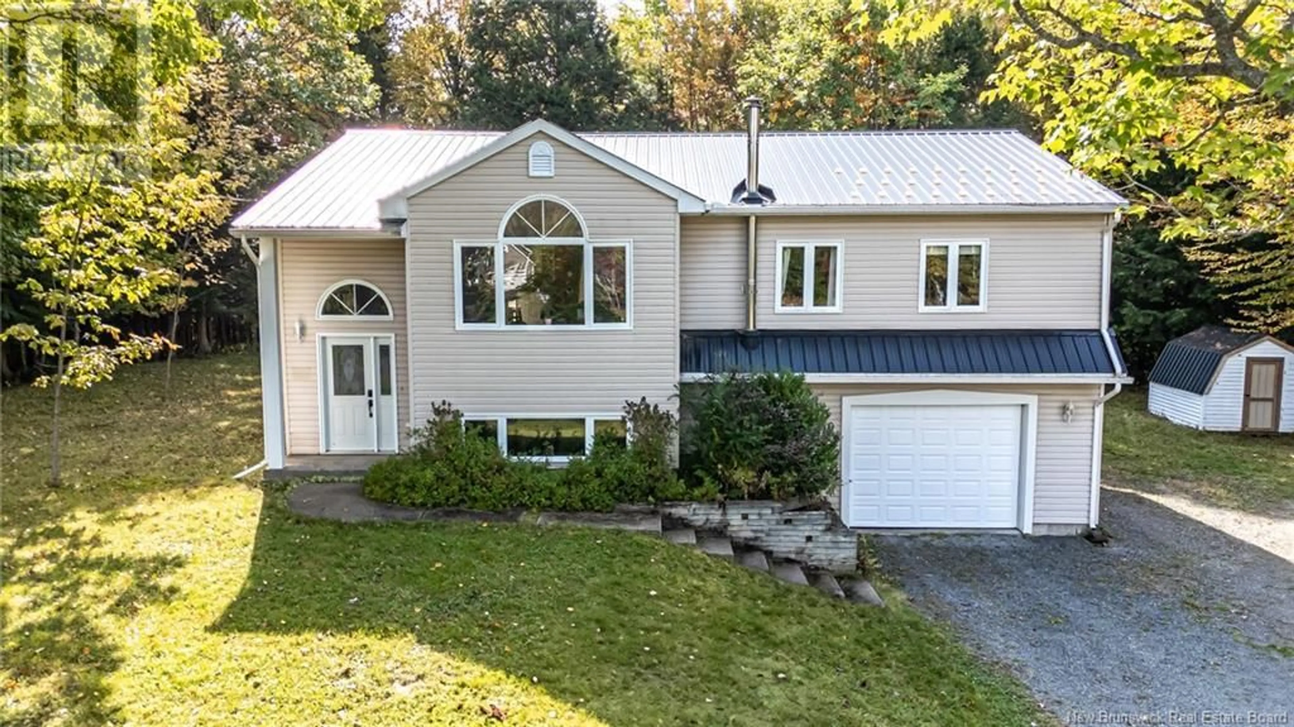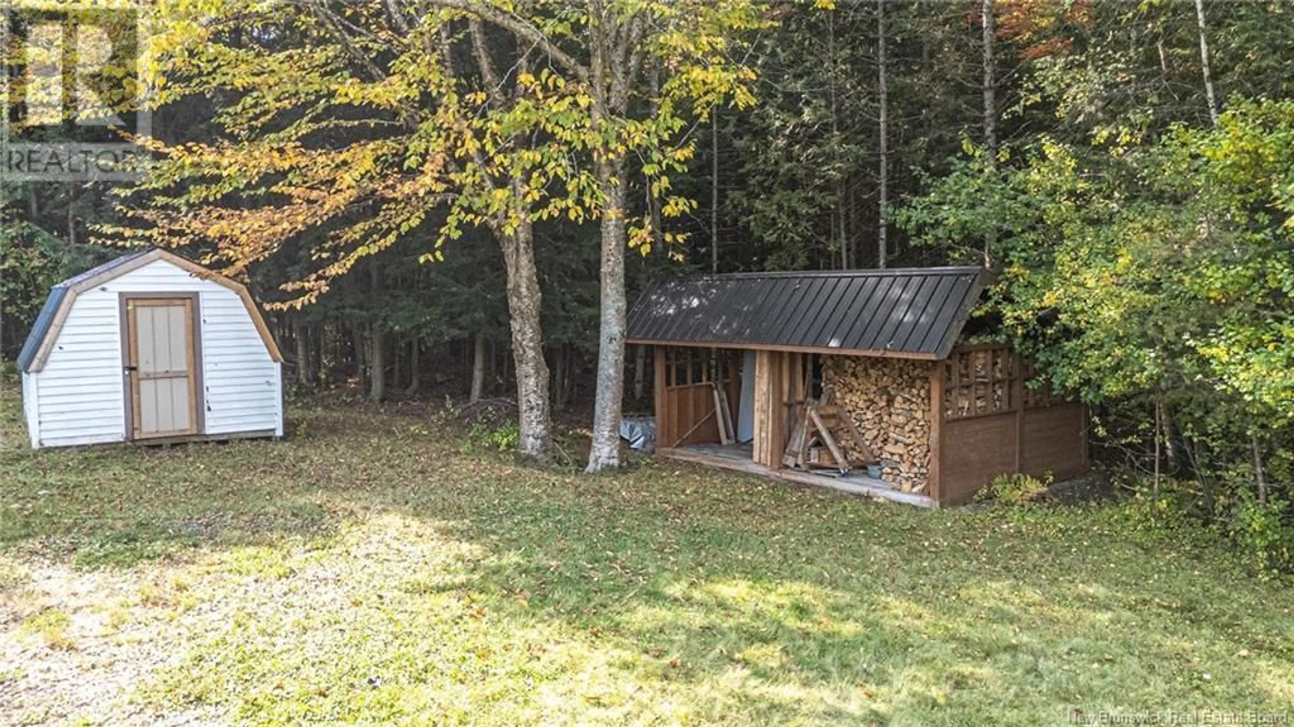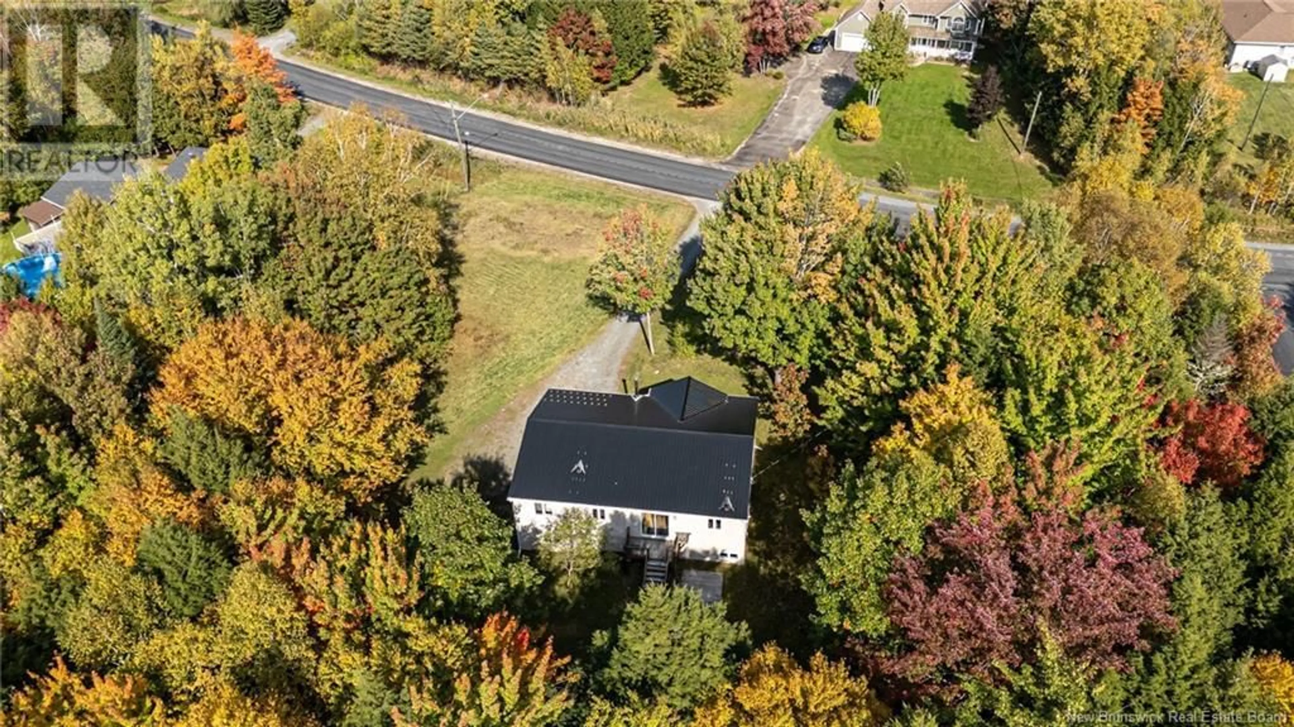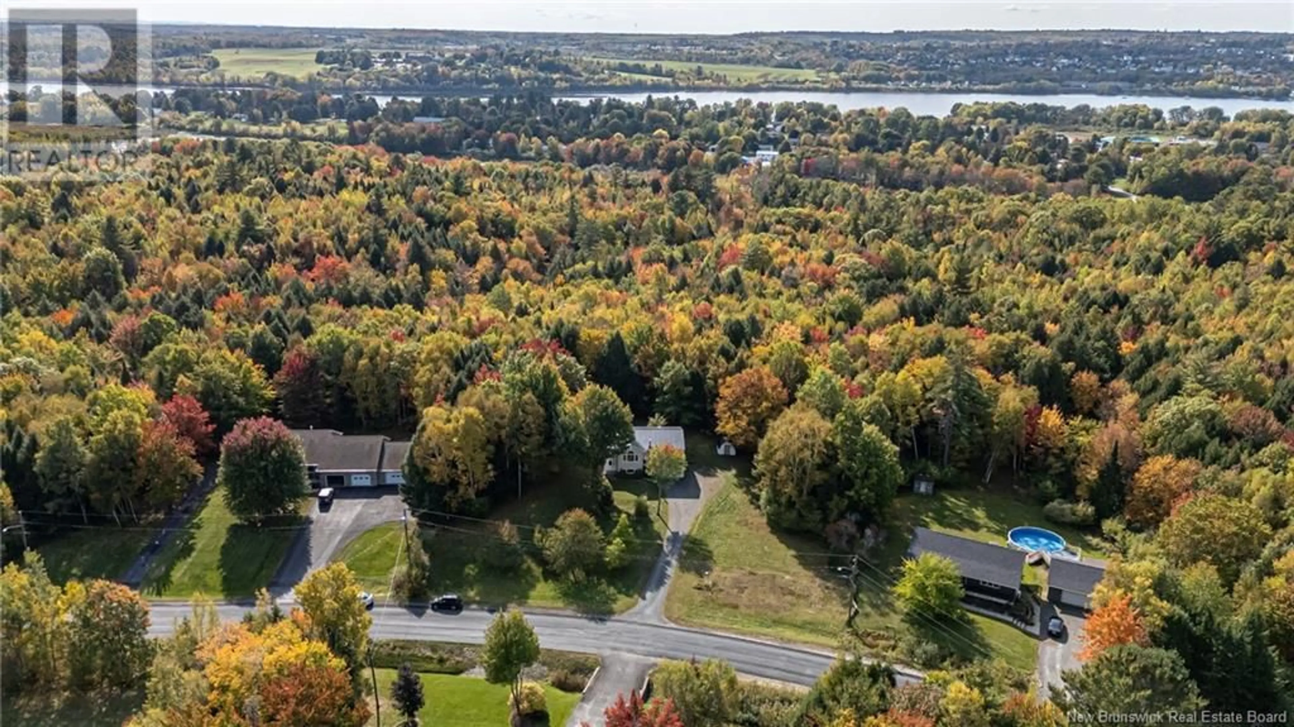30 SHALLON LANE, Richibucto Road, New Brunswick E3A1E5
Contact us about this property
Highlights
Estimated ValueThis is the price Wahi expects this property to sell for.
The calculation is powered by our Instant Home Value Estimate, which uses current market and property price trends to estimate your home’s value with a 90% accuracy rate.Not available
Price/Sqft$318/sqft
Est. Mortgage$1,975/mo
Tax Amount ()$4,251/yr
Days On Market23 hours
Description
Welcome to this beautifully maintained split-entry home, perfectly situated on a quiet, low-traffic street just a short walk from a playground and asphalt courtideal for families. Inside, the smart split-level design features a bright open-concept kitchen, dining, and living area with a seamless flow for everyday living and entertaining. Down the hall are three comfortable bedrooms and a full bathroom, while the finished basement offers even more living space, warmed efficiently by a woodstove that uses just 3.5 cords of wood per year, with baseboard heating for added comfort. The attached garage includes 240-amp service and workbenches, ready for hobbies or future additions like a pool or hot tub. The spacious backyard is a true highlight, perfect for sports, gardening, or winter fun, and backs onto a peaceful forest and stream. A two-bay woodshed (2012) offers excellent wood storage. Extensively updated for peace of mind, the home features a metal roof (2014), upstairs bathroom reno and new basement toilet (2015), new kitchen sink faucet (2020), brand-new kitchen appliances (2024), updated plumbing, and most windowpanes replaced (2024). Nearly every room has been freshly repainted, and other upgrades like the air exchanger (2016), front door keypad lock (2023), and garage door opener (2024) make this home truly move-in ready. (id:39198)
Property Details
Interior
Features
Basement Floor
Bath (# pieces 1-6)
6'11'' x 16'8''Bedroom
8'5'' x 11'11''Family room
20'6'' x 19'8''Bedroom
13'1'' x 10'10''Property History
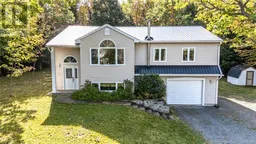 24
24
