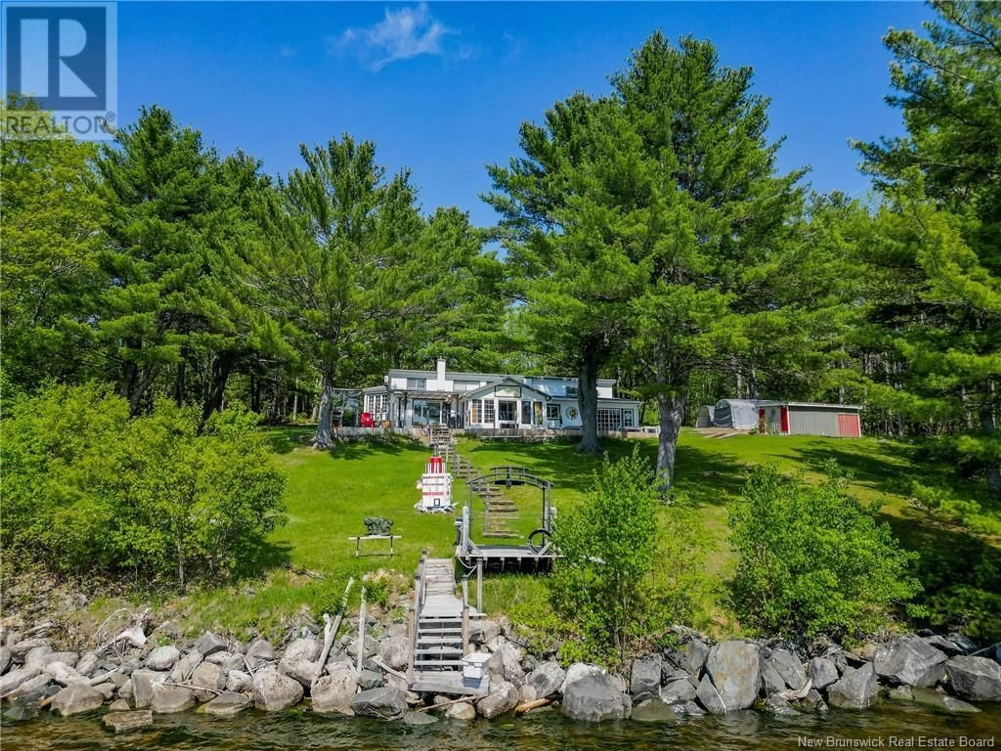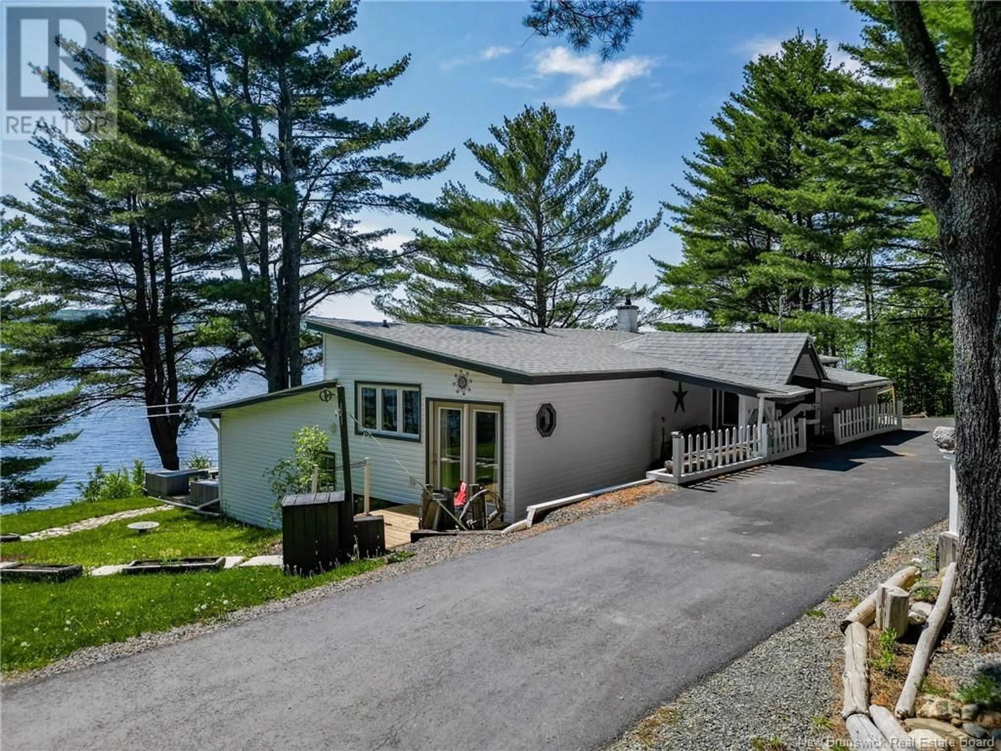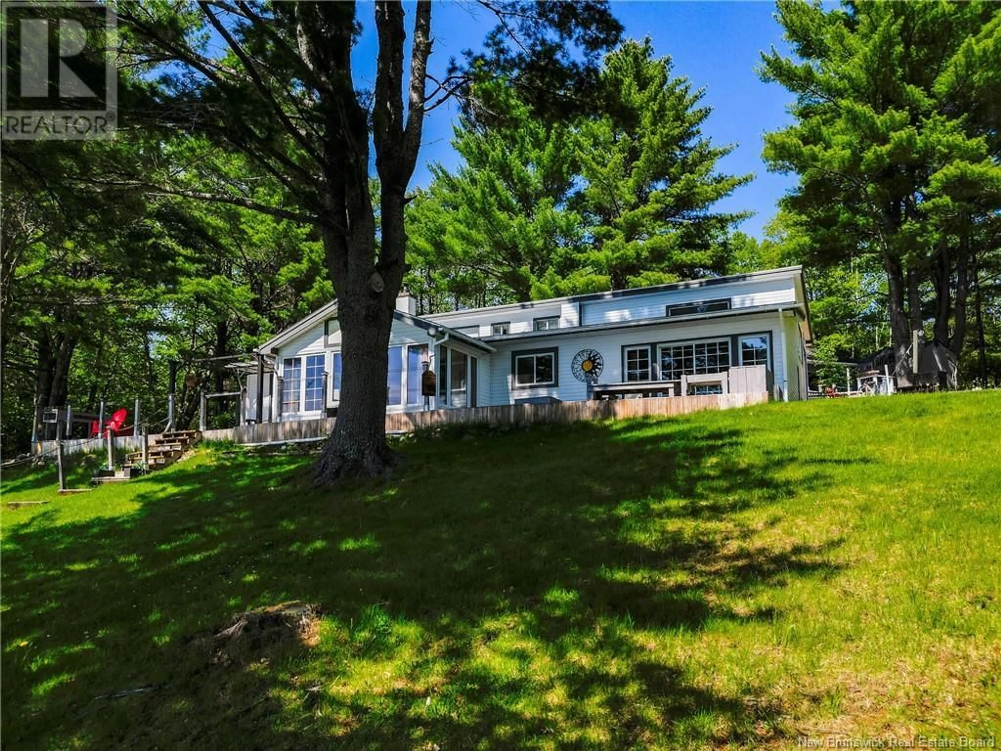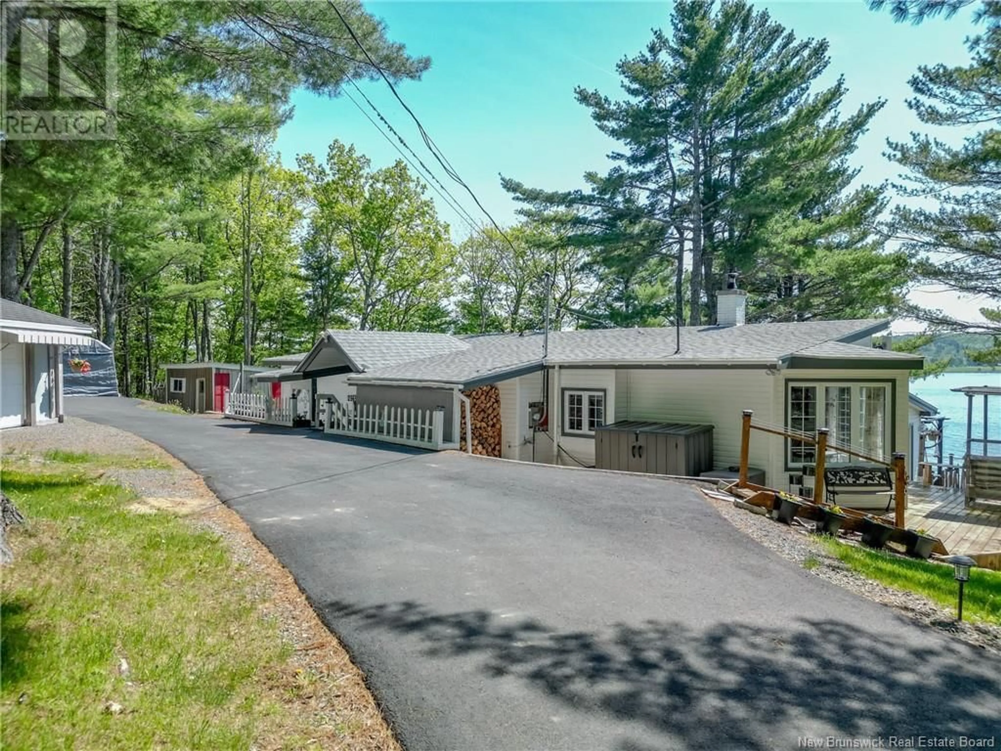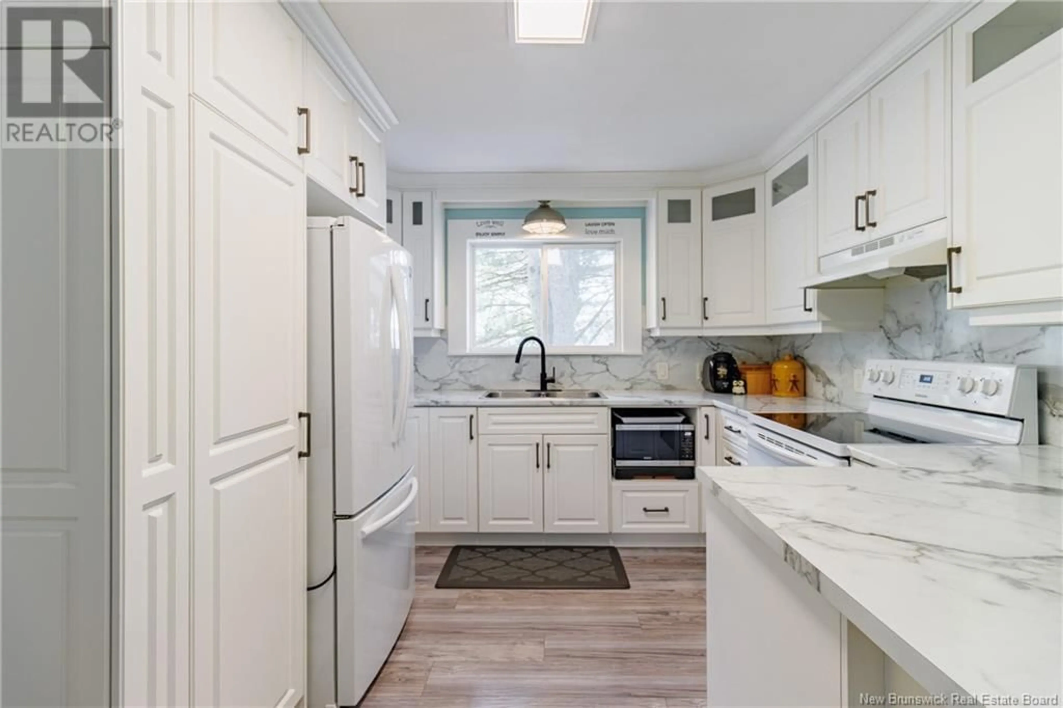2965 ROUTE 105, Queensbury, New Brunswick E6L1H4
Contact us about this property
Highlights
Estimated ValueThis is the price Wahi expects this property to sell for.
The calculation is powered by our Instant Home Value Estimate, which uses current market and property price trends to estimate your home’s value with a 90% accuracy rate.Not available
Price/Sqft$244/sqft
Est. Mortgage$1,997/mo
Tax Amount ()$3,912/yr
Days On Market78 days
Description
Escape to your own private waterfront oasis in this stunning 3 bedroom, 2 bathroom bungalow. This exceptional property sits on a picturesque lot with serene water views, offering a tranquil retreat for anyone seeking a peaceful lifestyle. The interior of the home boasts an open-concept living space and large windows that let in an abundance of natural light and offer breathtaking views of the water. This home also features a grannie suite with its own walkout that could easily be converted into its own private space. Perfect for those seeking a mortgage helper/Airbnb. The primary bedroom is a true spectacle, with a spacious layout and a private ensuite bathroom featuring modern finishes. Two additional bedrooms offer ample space for guests or a growing family, with a shared full bathroom that has been tastefully updated. Step outside onto the expansive deck and take in an even wider view of the water. The deck provides a perfect outdoor entertaining space, whether you're entertaining friends or simply relaxing with a good book. The property also includes a private dock, perfect for fishing and launching your boat or enjoying the peaceful waters. Spend your days exploring the waterways or simply soaking up the sun and taking in the stunning views. (id:39198)
Property Details
Interior
Features
Main level Floor
Other
5'11'' x 3'3''Bonus Room
9'0'' x 5'9''Bedroom
15'9'' x 13'7''Pantry
6'6'' x 3'2''Property History
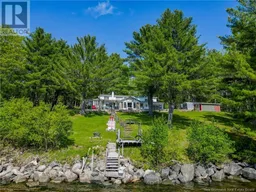 39
39
