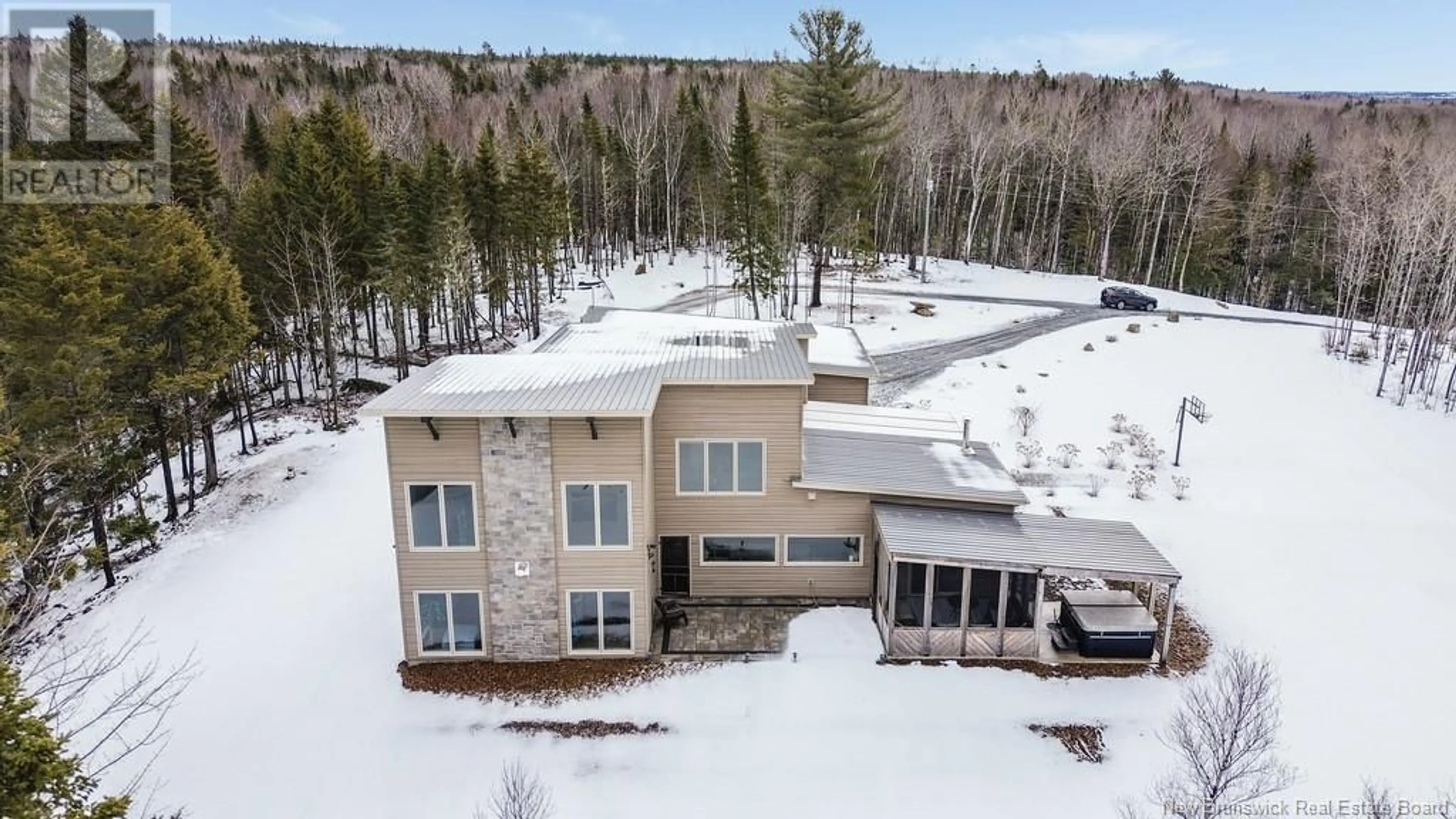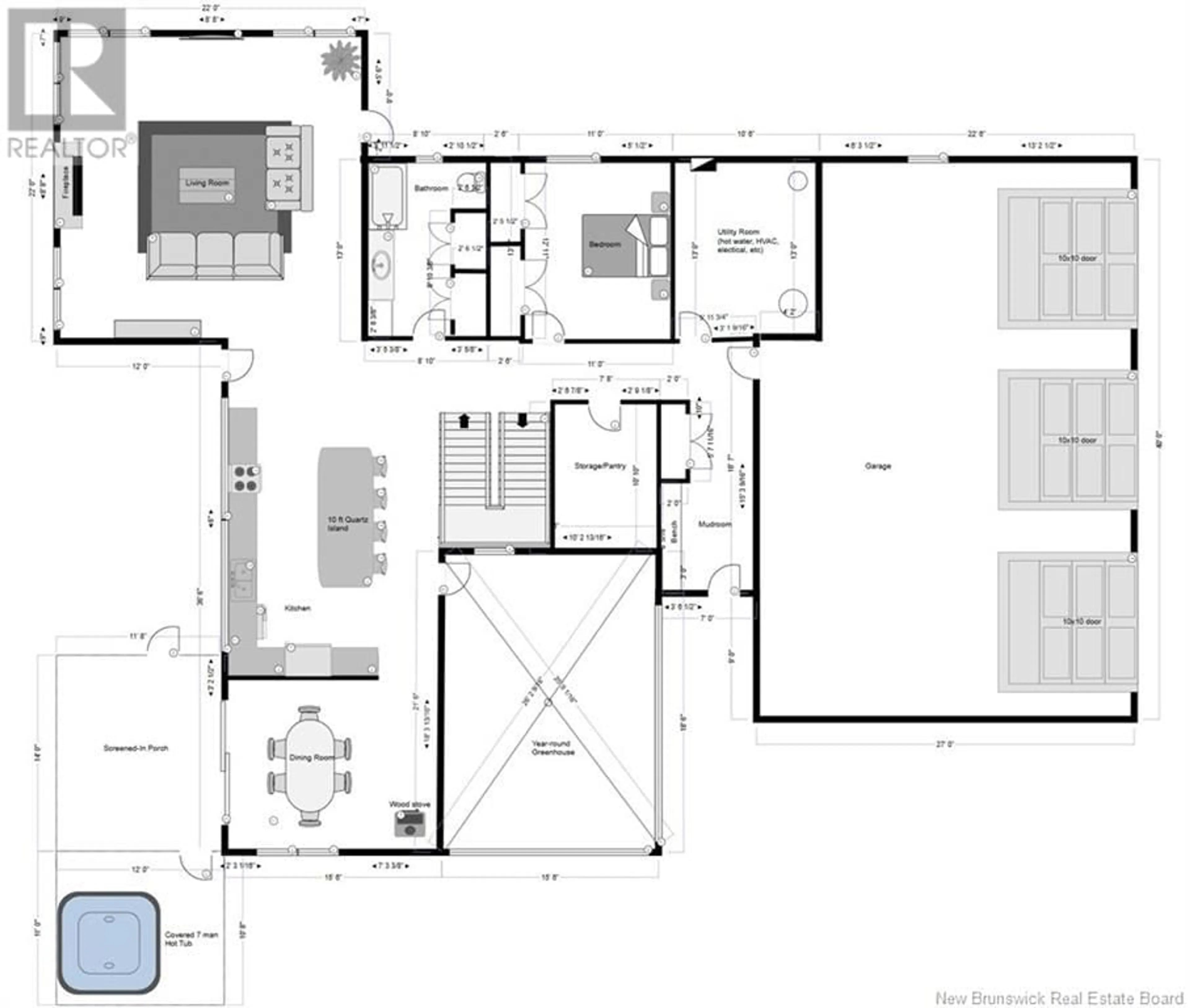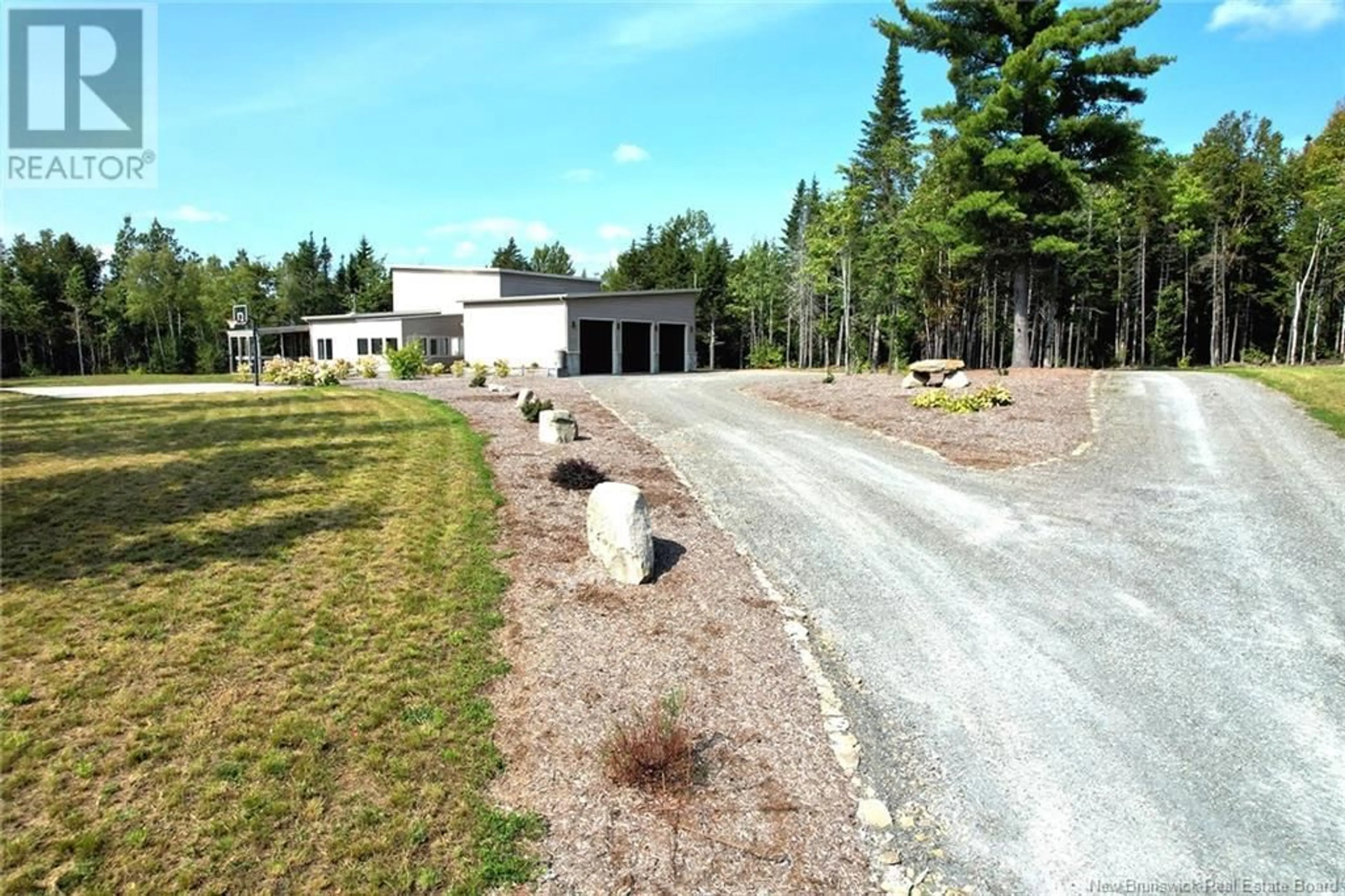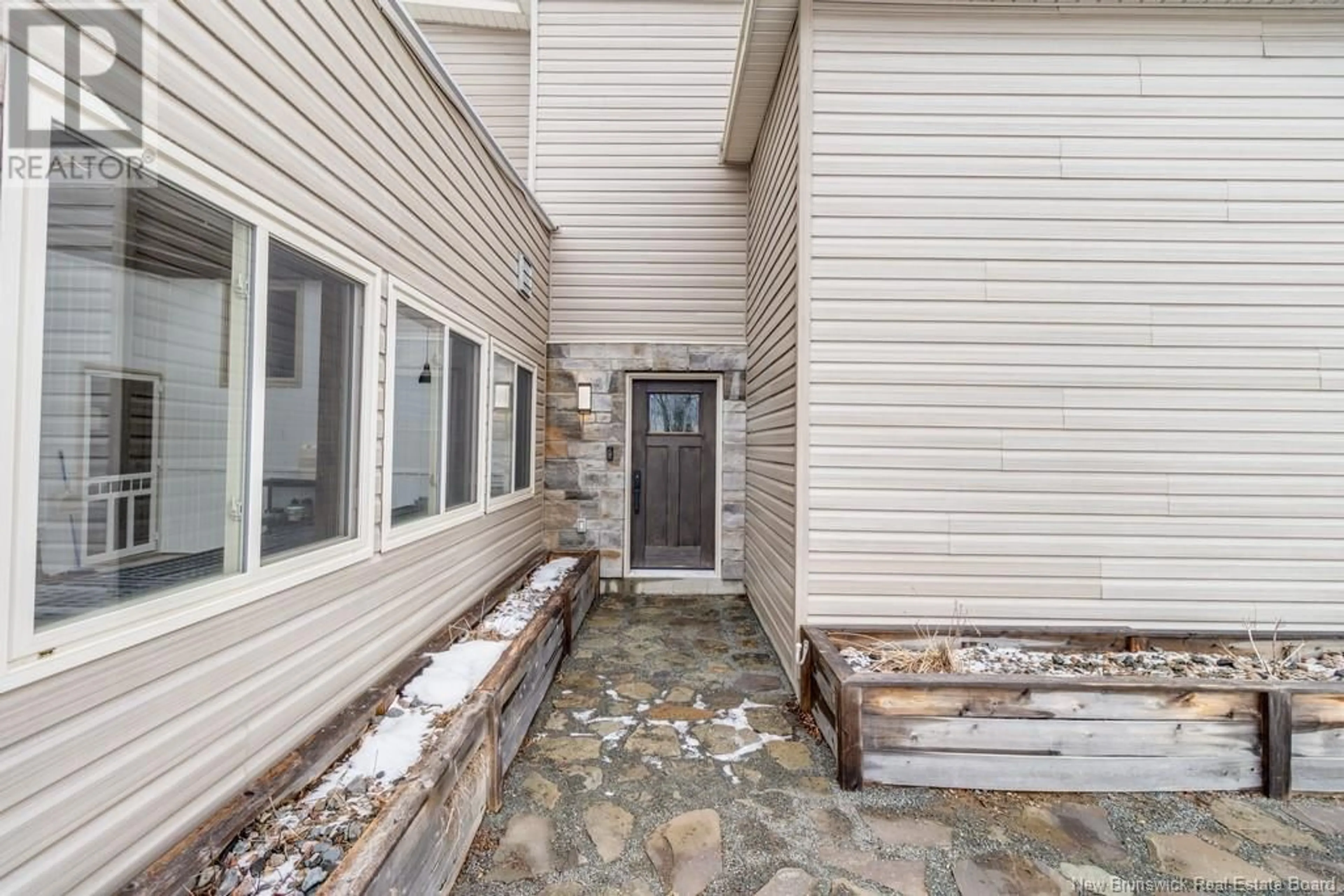281 UPPER DURHAM ROAD, Durham Bridge, New Brunswick E6C1C5
Contact us about this property
Highlights
Estimated ValueThis is the price Wahi expects this property to sell for.
The calculation is powered by our Instant Home Value Estimate, which uses current market and property price trends to estimate your home’s value with a 90% accuracy rate.Not available
Price/Sqft$242/sqft
Est. Mortgage$3,650/mo
Tax Amount ()$5,771/yr
Days On Market59 days
Description
This award-winning home, honored with the New Brunswick Home Builders Association's New Home Design of the Year for 2019, is a true masterpiece. Designed and built by New View Design, this stunning 3-bedroom, 2-bathroom home is nestled on a secluded 17.8-acre lot, offering a picturesque park-like setting and tranquil views of Esteys Brook. The main level is a chefs dream, featuring a state-of-the-art kitchen with a striking 10-foot island with quartz countertop, a built-in bar fridge, and expansive windows that provide breathtaking views of the surrounding yard. The living room is nothing short of spectacular, with soaring 18-foot ceilings open to the second level, a propane fireplace, and large windows that flood the space with natural light. This level also includes a spacious bedroom, a full bath, an attached greenhouse which could easily be transformed into a charming sunroom, a seperate dining room boasting a cozy woodstove and sliding patio doors open to a screened-in room and hot tub. Upstairs the oversized primary suite offers a lavish ensuite featuring a glass-enclosed tiled shower and a massive walk-in closet. There is a third bedroom providing ample additional space and a beautiful reading nook overlooking the babbling brook offering an idyllic spot to unwind. The property is fully equipped with an oversized 3-car garage featuring 10x10 garage doors, a concrete 30x35 basketball court, and even its own website ( www.ridgecreekhouse.com ). (id:39198)
Property Details
Interior
Features
Second level Floor
Sitting room
11'2'' x 20'Other
16'6'' x 6'Bedroom
15' x 15'1''Ensuite
6'4'' x 13'2''Property History
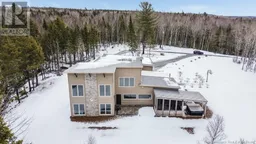 50
50
