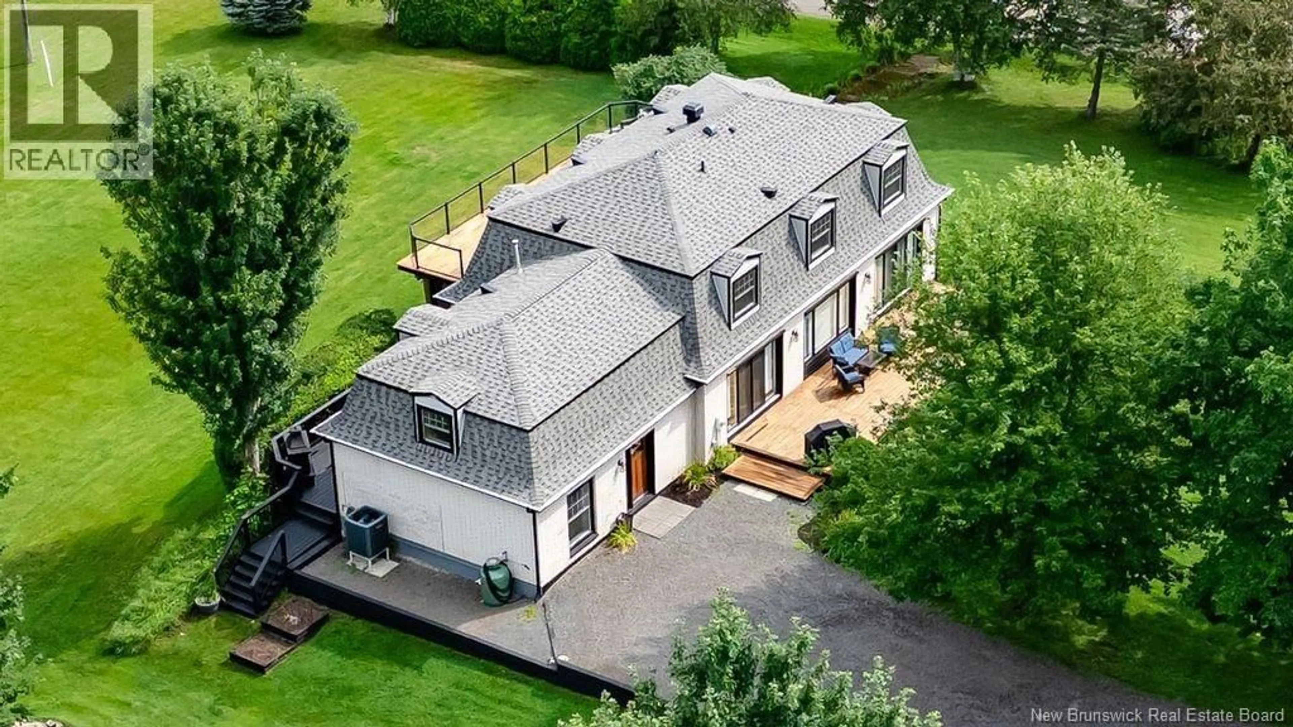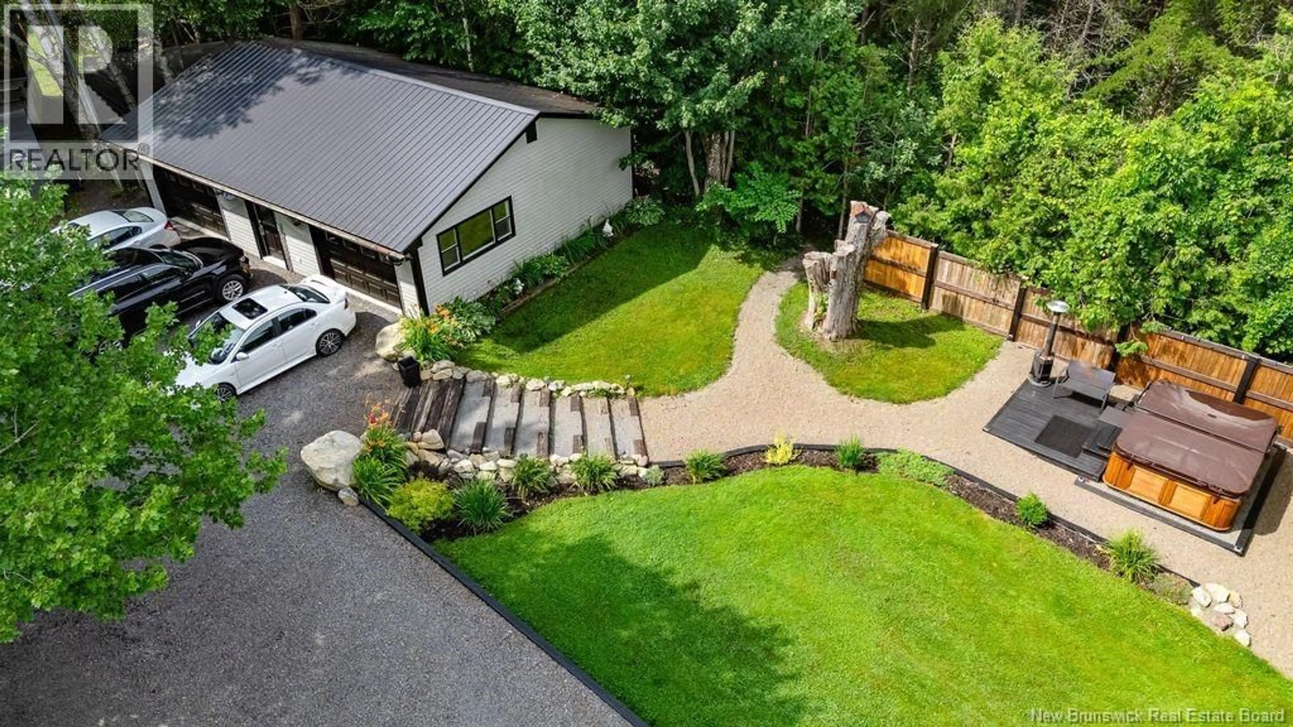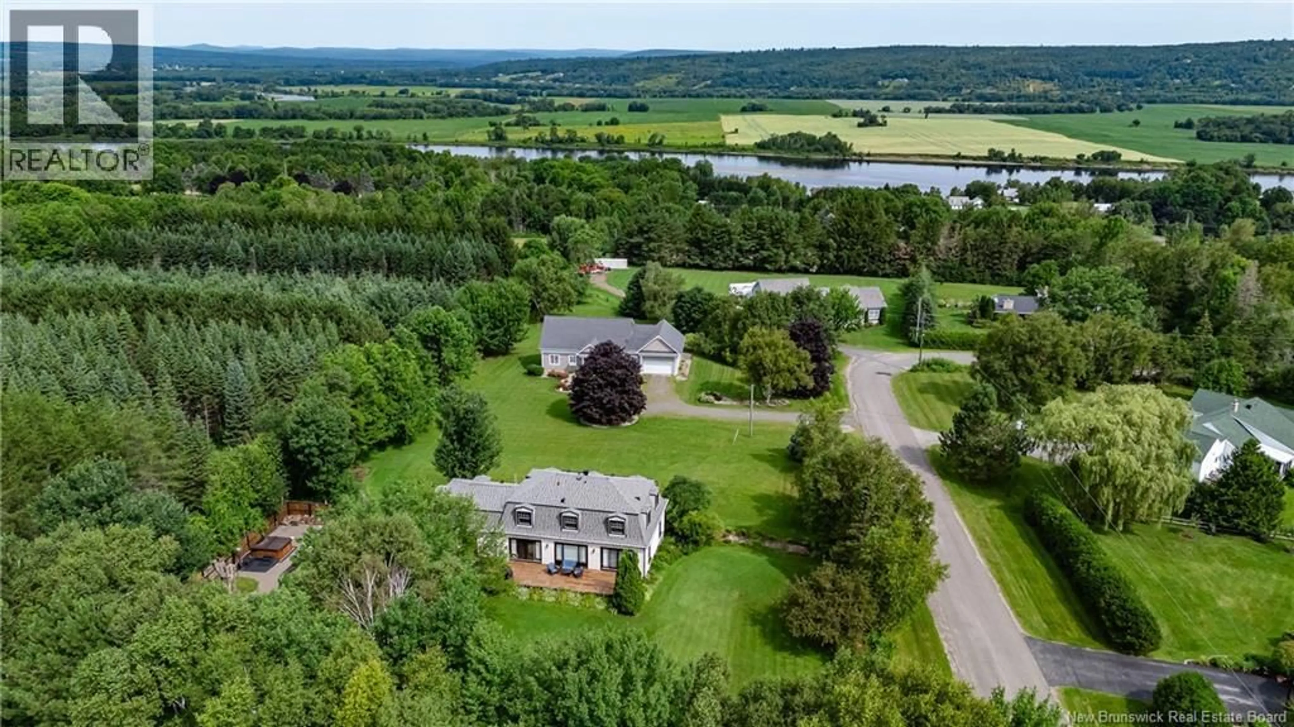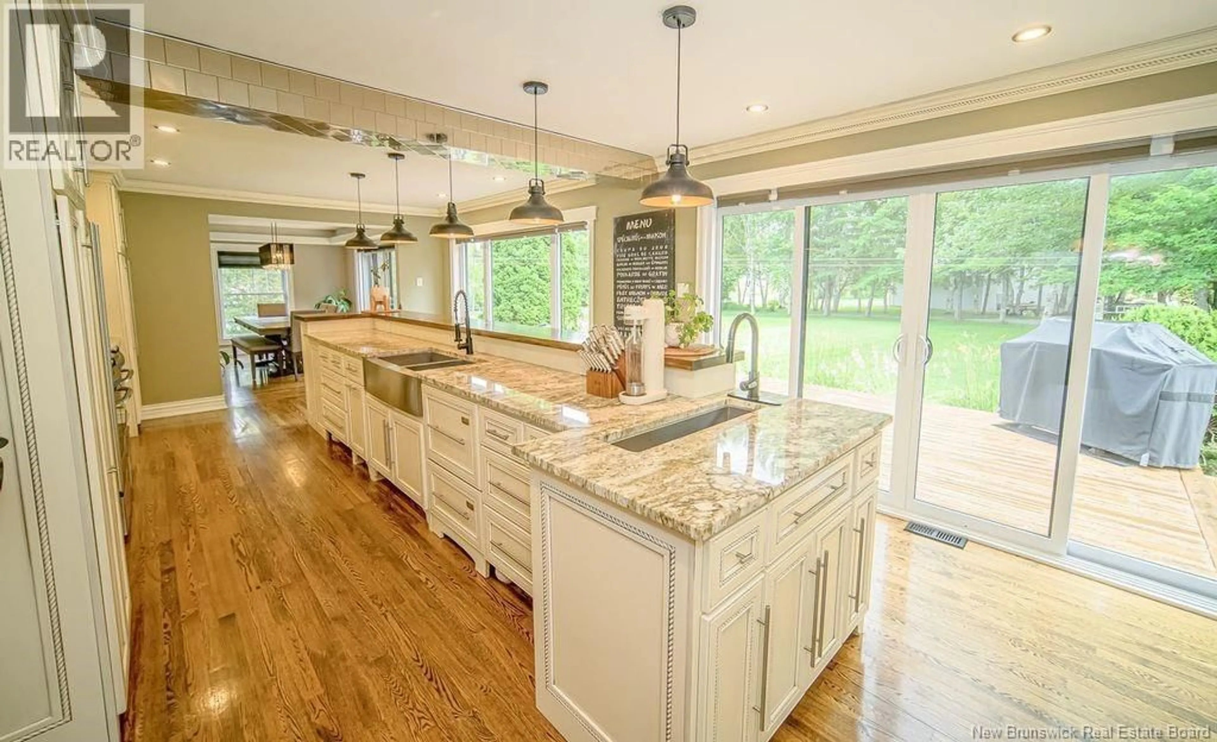28 GARDEN VIEW DRIVE, Island View, New Brunswick E3E1A3
Contact us about this property
Highlights
Estimated valueThis is the price Wahi expects this property to sell for.
The calculation is powered by our Instant Home Value Estimate, which uses current market and property price trends to estimate your home’s value with a 90% accuracy rate.Not available
Price/Sqft$242/sqft
Monthly cost
Open Calculator
Description
When Viewing This Property On Realtor.ca Please Click On The Multimedia or Virtual Tour Link For More Property Info. Introducing a captivating 5 bed, 3.5 baths, 2 storey estate nestled on a park-like 1 acre lot in Island View. This elegant home is a sanctuary of luxury and comfort, boasting a gourmet kitchen to delight any culinary enthusiast. Grand foyer leads to spacious dining and living areas with propane fireplace, main floor laundry and convenient 1/2 bath. Flooded with natural light through 4 patio doors and expansive windows, the main level seamlessly connects to two vast decks ideal for outdoor gatherings and relaxation. Upstairs features a divine suite with access to a 3rd deck, en-suite bath with soaker tub, shower, and large walk-in closet. An additional bed and bath complete this level. A unique feature is the 2nd stairway leading to an oversized bed/office/bonus space. Downstairs offers two large beds, family/movie room with projector, full bath, and ample storage. Finish the day off with a soak in the hot tub or gather around a fire. And for the handyman, a huge garage with floor to ceiling cabinets. (id:39198)
Property Details
Interior
Features
Main level Floor
2pc Bathroom
5'6'' x 5'9''Laundry room
8'0'' x 11'0''Sitting room
12'0'' x 15'0''Living room
15'0'' x 18'0''Property History
 20
20




