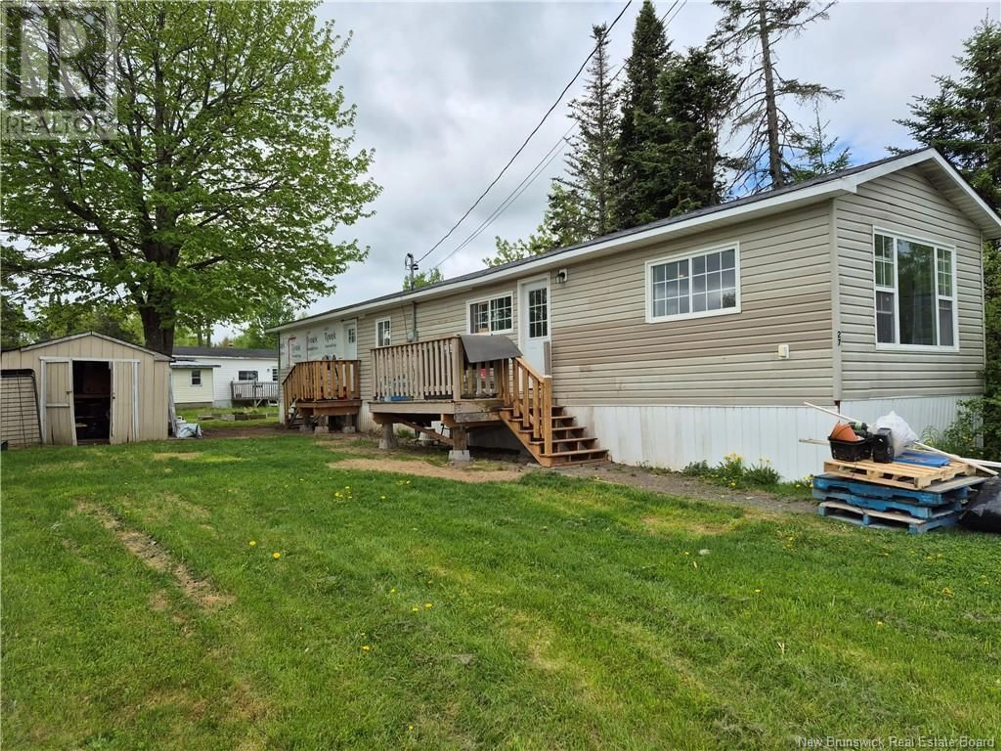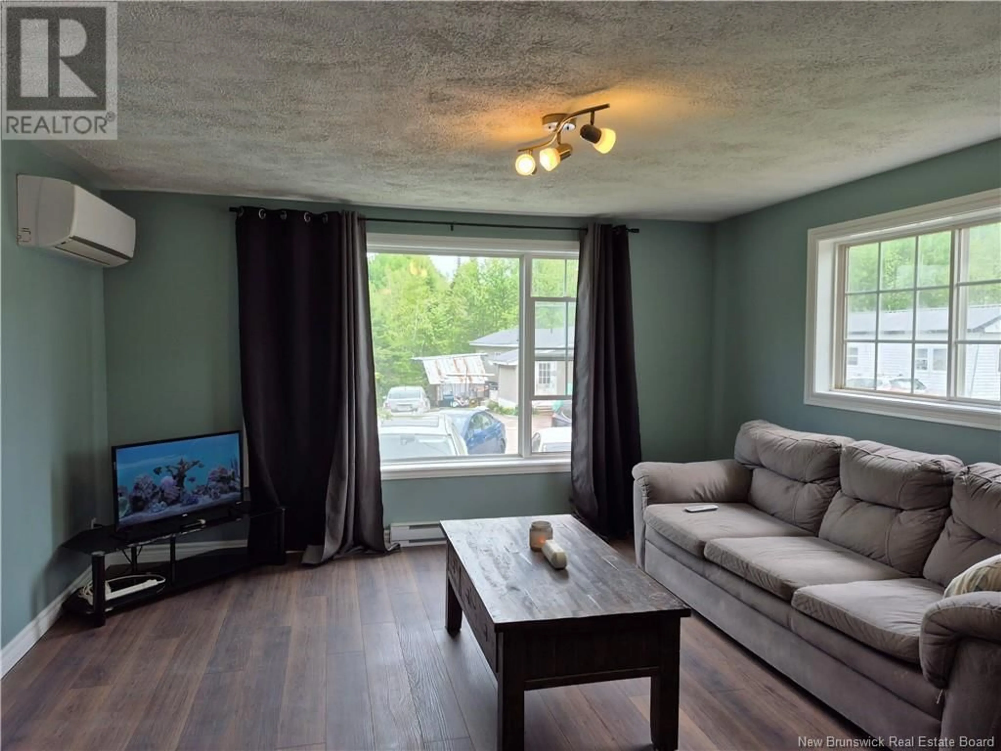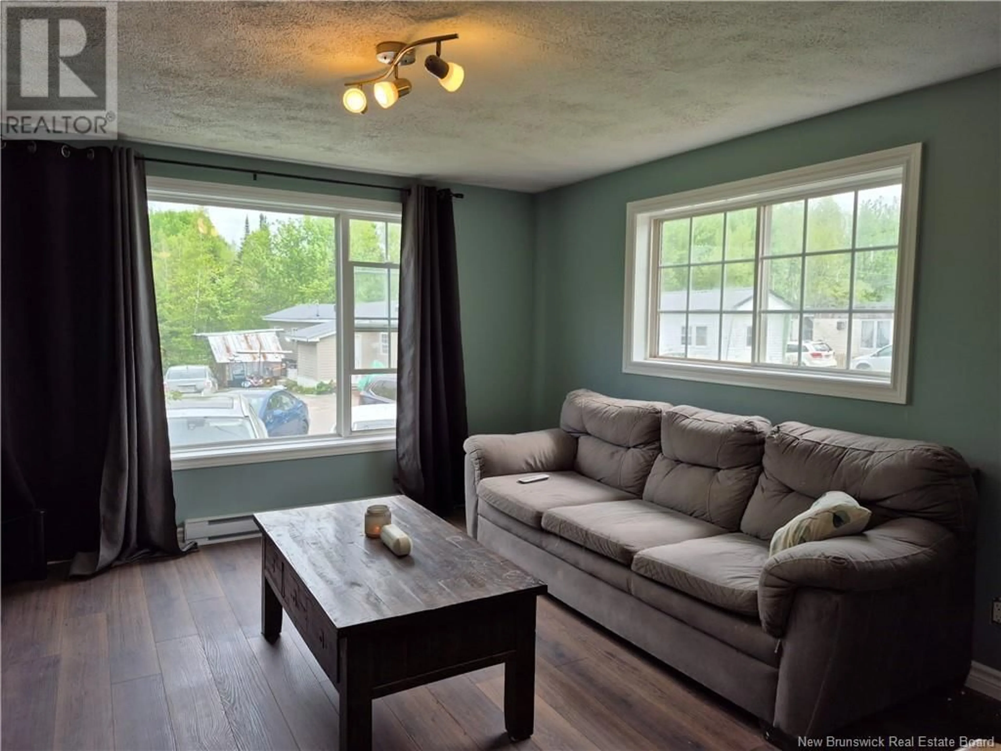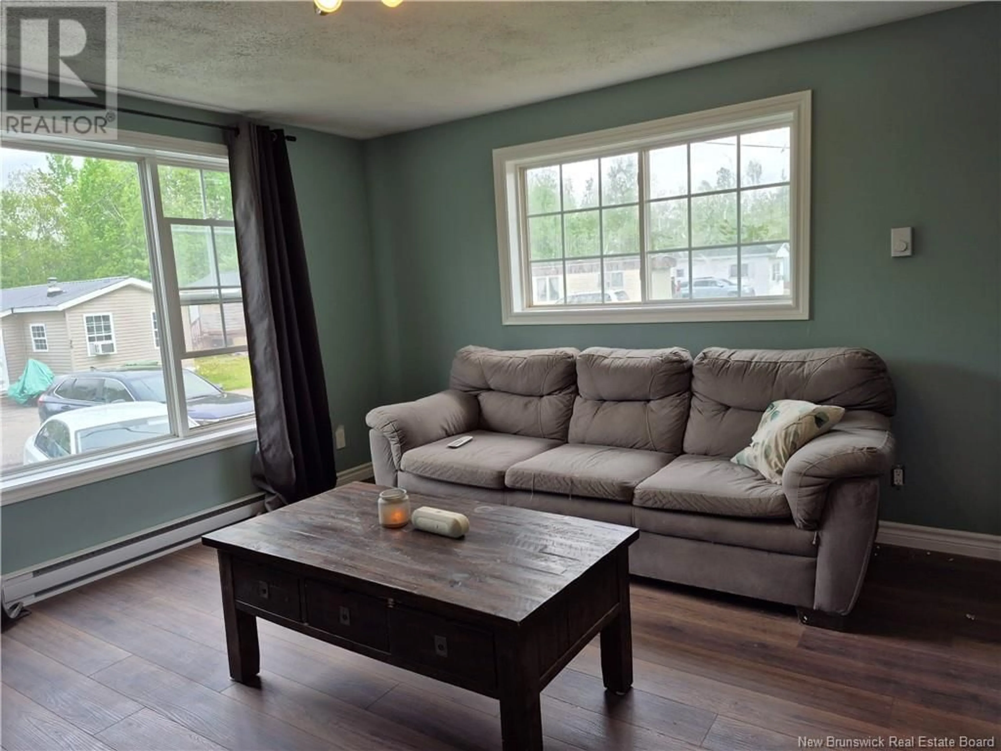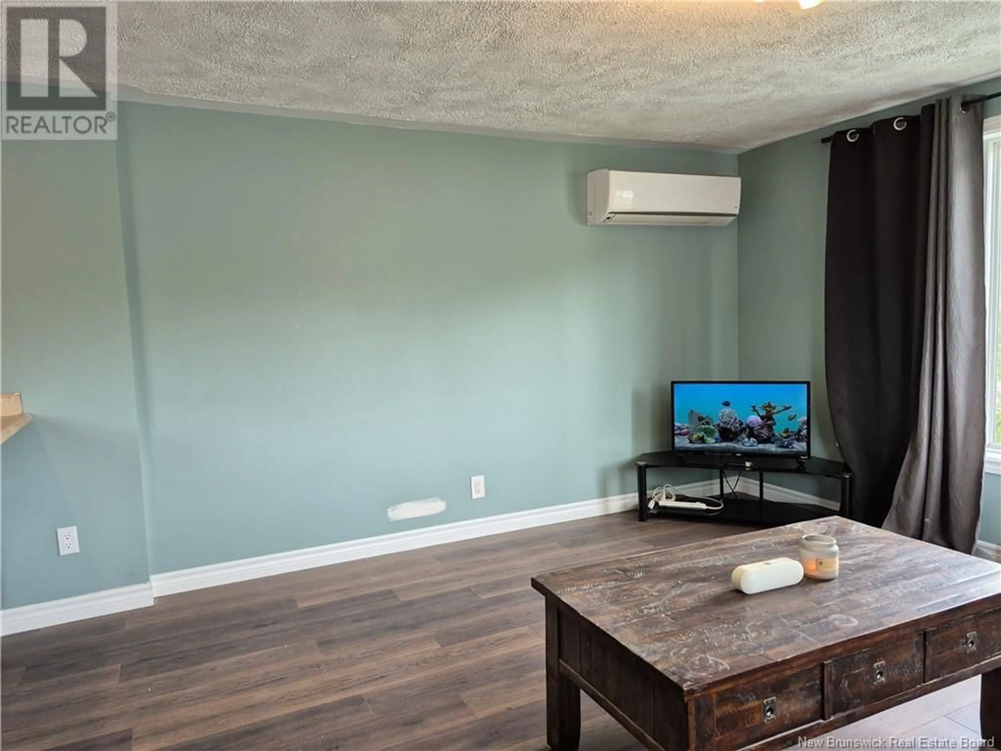27 RYAN DRIVE, Kingsley, New Brunswick E3G6G7
Contact us about this property
Highlights
Estimated valueThis is the price Wahi expects this property to sell for.
The calculation is powered by our Instant Home Value Estimate, which uses current market and property price trends to estimate your home’s value with a 90% accuracy rate.Not available
Price/Sqft$78/sqft
Monthly cost
Open Calculator
Description
Don't miss out on this one! This is a 2 bedroom ,1 bathroom mini home in a mini home Community called Apple Blossom Park. It is on leased land $215/m.Over the years the home has had several upgrades.As you enter the home you are in the eat in kitchen which is open to the living room.The kitchen has had the cupboards upgraded and it also has a pantry.In the living room area there is a heat pump to help keep the heating costs down and keeps it cool in the summer months.On down the hall there is a hook up for a stackable washer and dryer located just outside the bathroom.The hathroom has a tub/shower,single vanity,toilet & linen closet.Hot water tank is rented (2018). The two bedrooms are at he back side of the home.The electrical panel is 200 amp breakers.Throughout it has new floor joists,new sub floor & flooring,trim,new baseboard heaters,thermostats.potlights in the hall,master bedroom,bathroom,laundry area and hall. The exterior walls upgraded from R12 to R22.Closets added in the hallway and bedrooms and cupbaords painted.New front and back steps.The roof is approx.10 years old.The make is Olympic, 1974,64 x 14,Registration #47043.There is a place at the back on the mini home for a garden.Pet friendly park.Preferrable closing around July 1,2025. PID # is the PAN#.Interior shows really well! Come and view this affordable home. (id:39198)
Property Details
Interior
Features
Main level Floor
Primary Bedroom
12'11'' x 12'4''Bedroom
9'2'' x 11'4''Bath (# pieces 1-6)
4'10'' x 11'0''Laundry room
3'10'' x 3'0''Property History
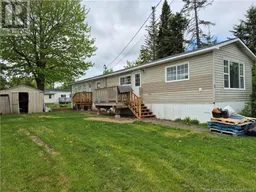 45
45
