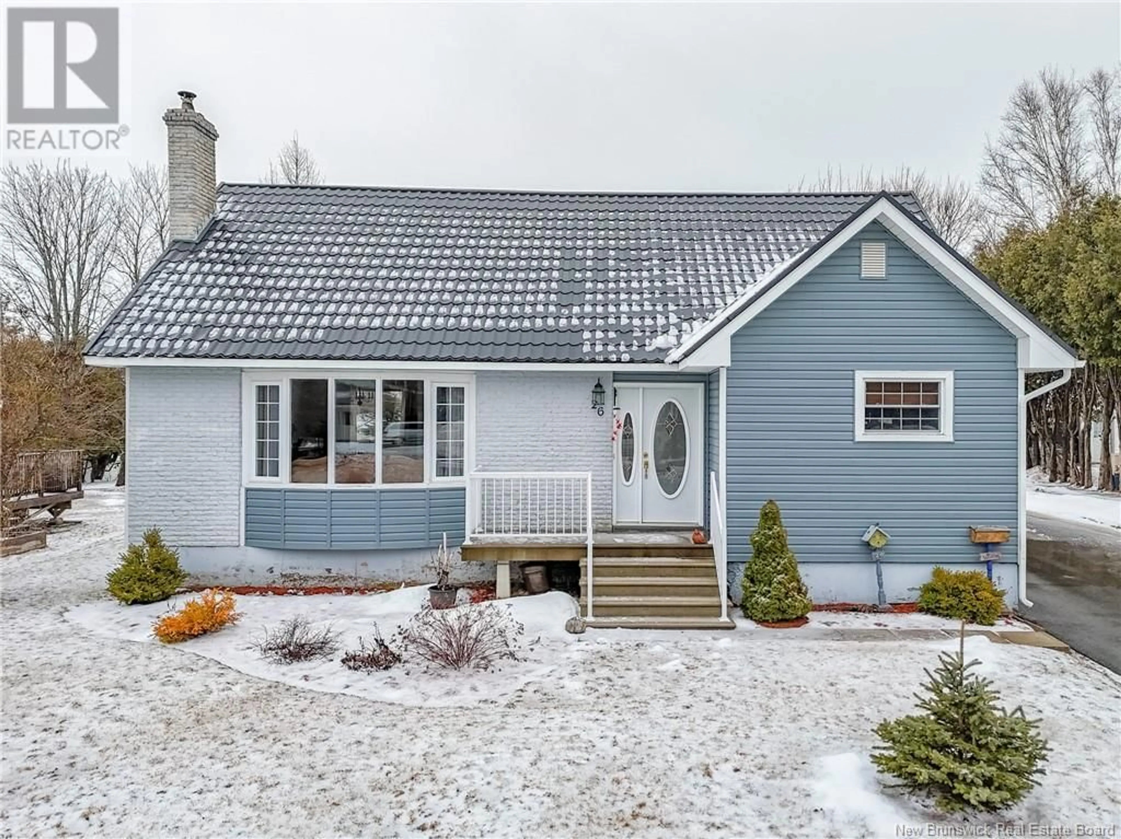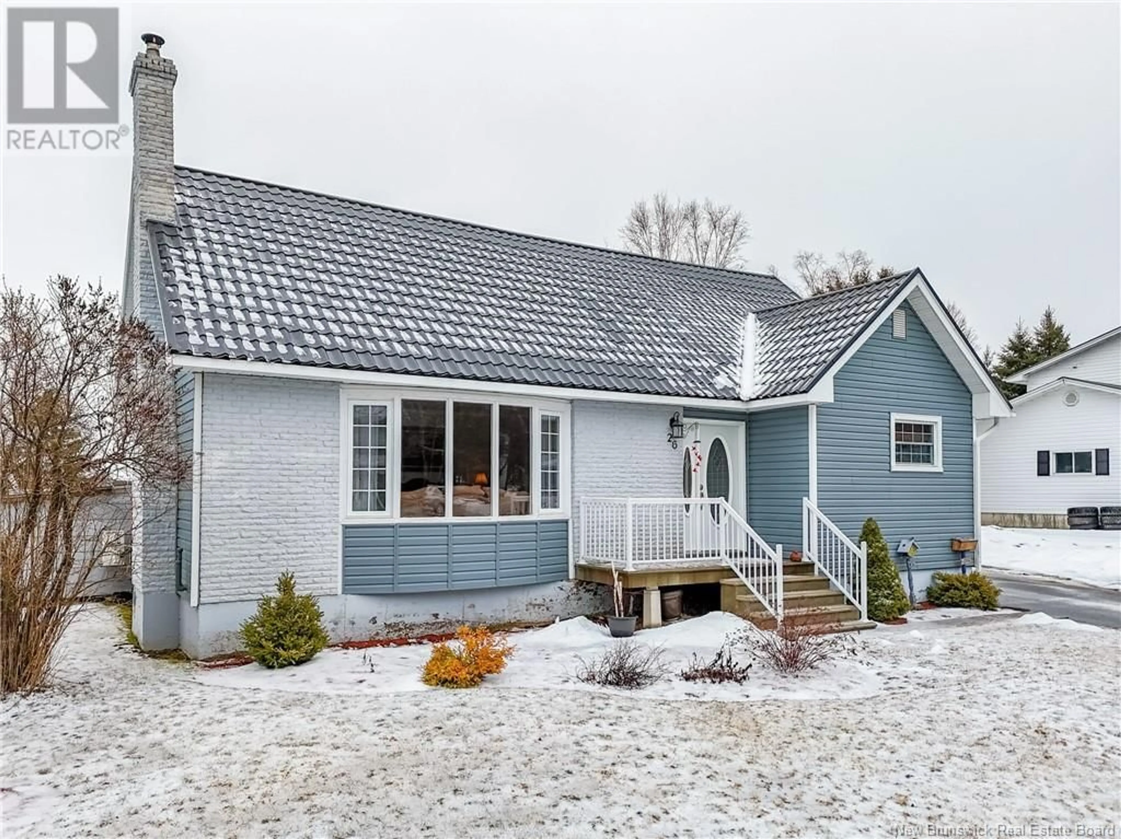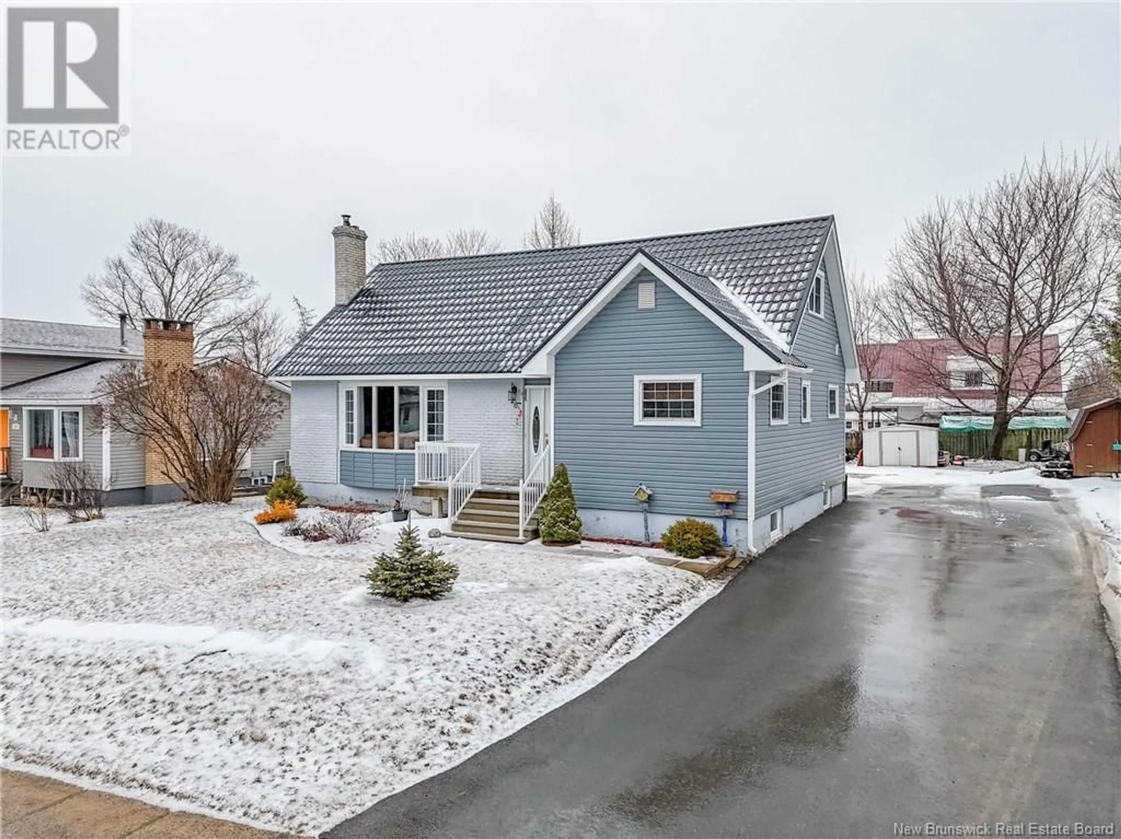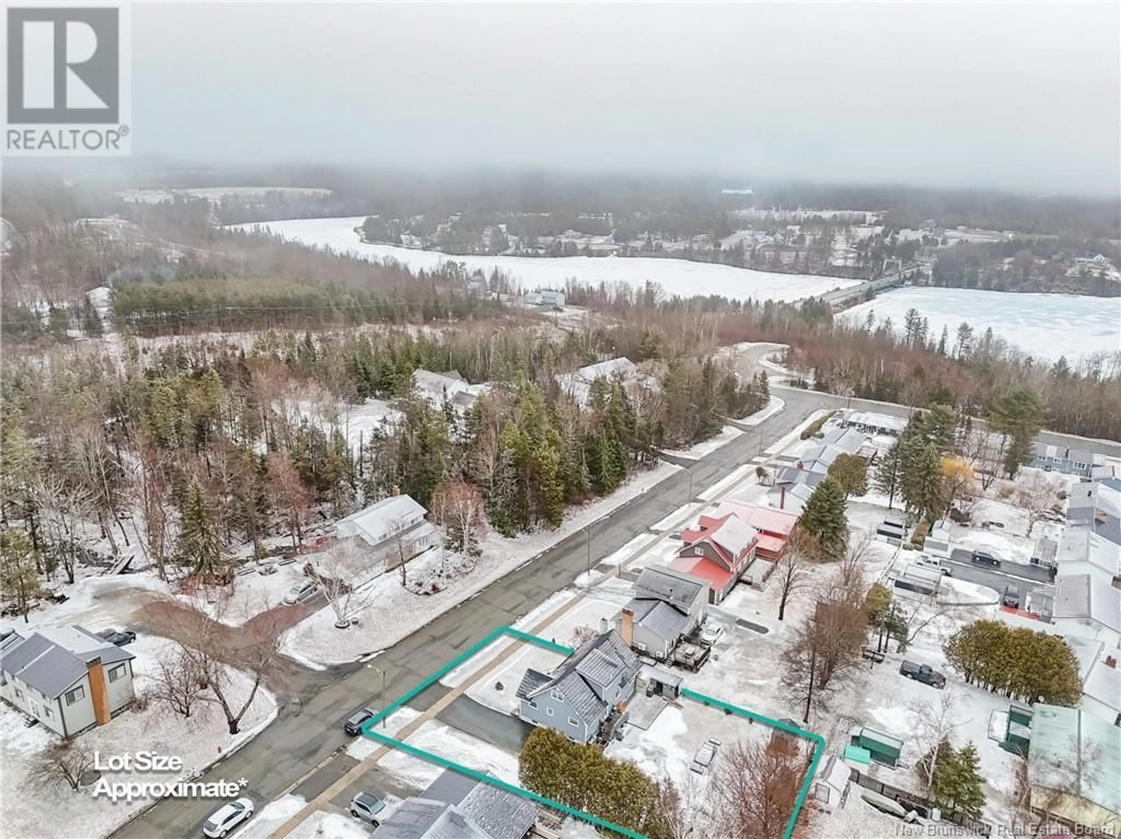26 MCNAIR DRIVE, Nackawic, New Brunswick E6G1A7
Contact us about this property
Highlights
Estimated valueThis is the price Wahi expects this property to sell for.
The calculation is powered by our Instant Home Value Estimate, which uses current market and property price trends to estimate your home’s value with a 90% accuracy rate.Not available
Price/Sqft$181/sqft
Monthly cost
Open Calculator
Description
Charming 4-Bedroom Home in Nackawic, New Brunswick - A Must-See! Welcome to this beautifully maintained 4-bedroom, 2-bathroom home in the heart of the picturesque town of Nackawic. With over 2,240 square feet of living space, this spacious home offers the perfect combination of comfort, charm, and convenience. The cozy living room, featuring a stunning hearth that creates a warm and inviting atmosphere. Four bedrooms, and a den give you lot of opportunity for a bigger family, working from home including a master suite, and two well-appointed bathrooms. Enjoy a beautifully landscaped yard with a double paved driveway, providing ample space for outdoor activities and relaxation and lots of parking. Situated within walking distance to excellent Elementary, Middle and High schools, grocery stores, eateries, and more, making it the ideal location for easy living. Friendly, welcoming neighbors and a fantastic local community. The newly opened marina and nearby walking trails offer year-round outdoor recreation. Plus, you're within walking distance to the St. John River perfect for scenic walks or a day out on the water. Don't forget the 18-hole golf course and ATV Trails! Take advantage of low property taxes in this charming, close-knit town. With its blend of comfort, convenience, and natural beauty, this home is an opportunity you won't want to miss. Whether you're a growing family or someone looking to enjoy a slower pace of life, this property has it all! (id:39198)
Property Details
Interior
Features
Main level Floor
Bath (# pieces 1-6)
6'6'' x 5'6''Dining room
10'4'' x 10'3''Kitchen
9'10'' x 19'2''Living room
14'0'' x 20'0''Property History
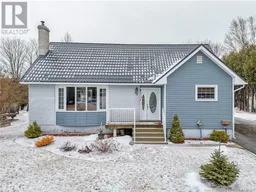 26
26
