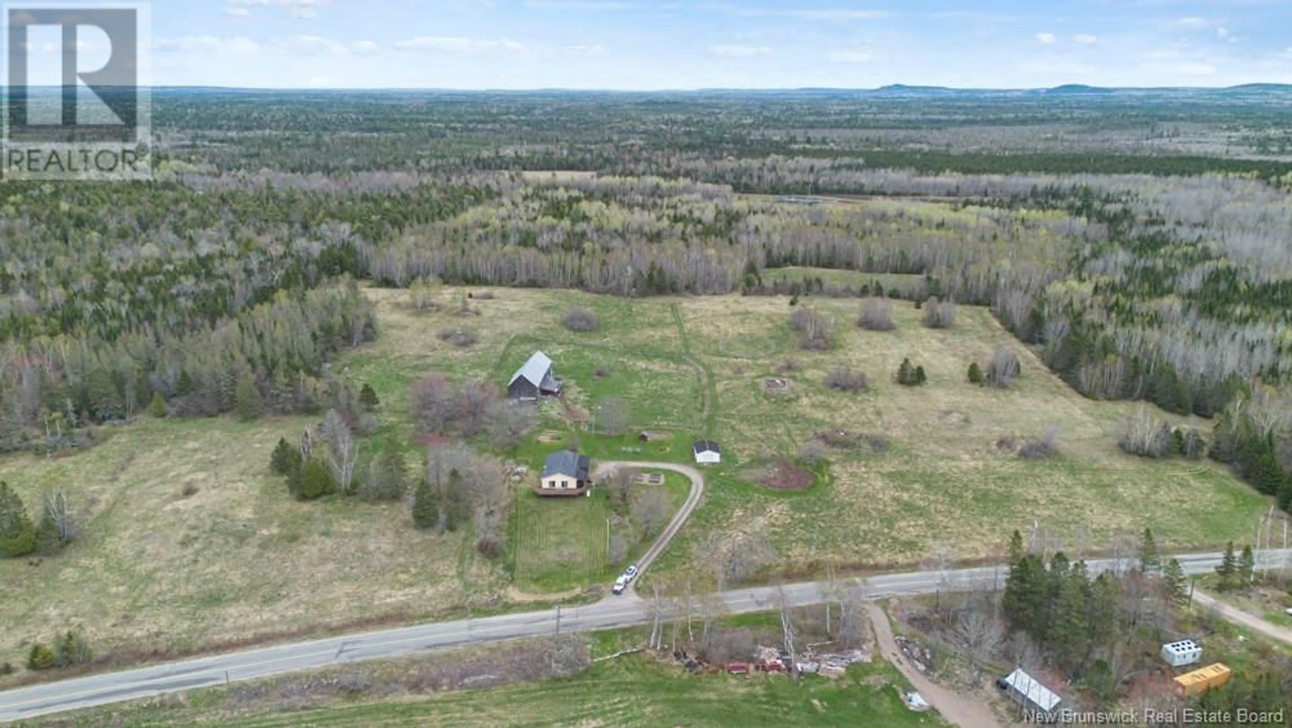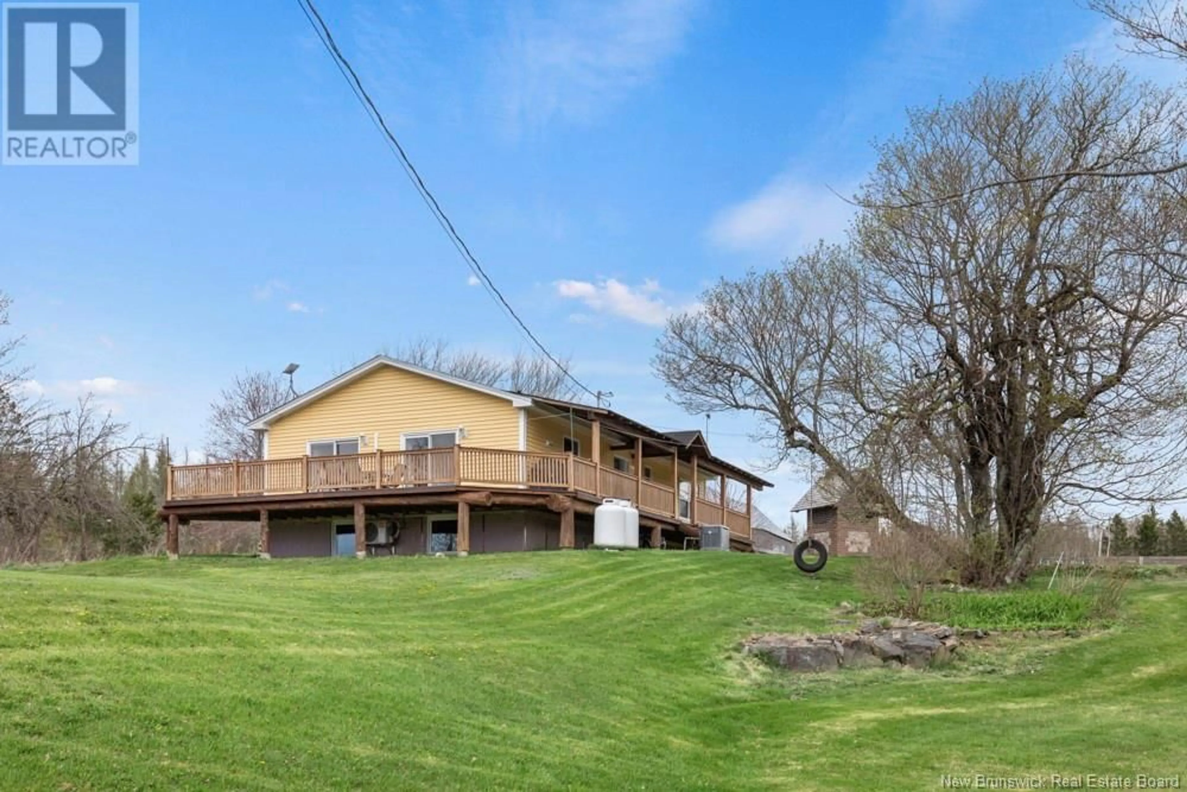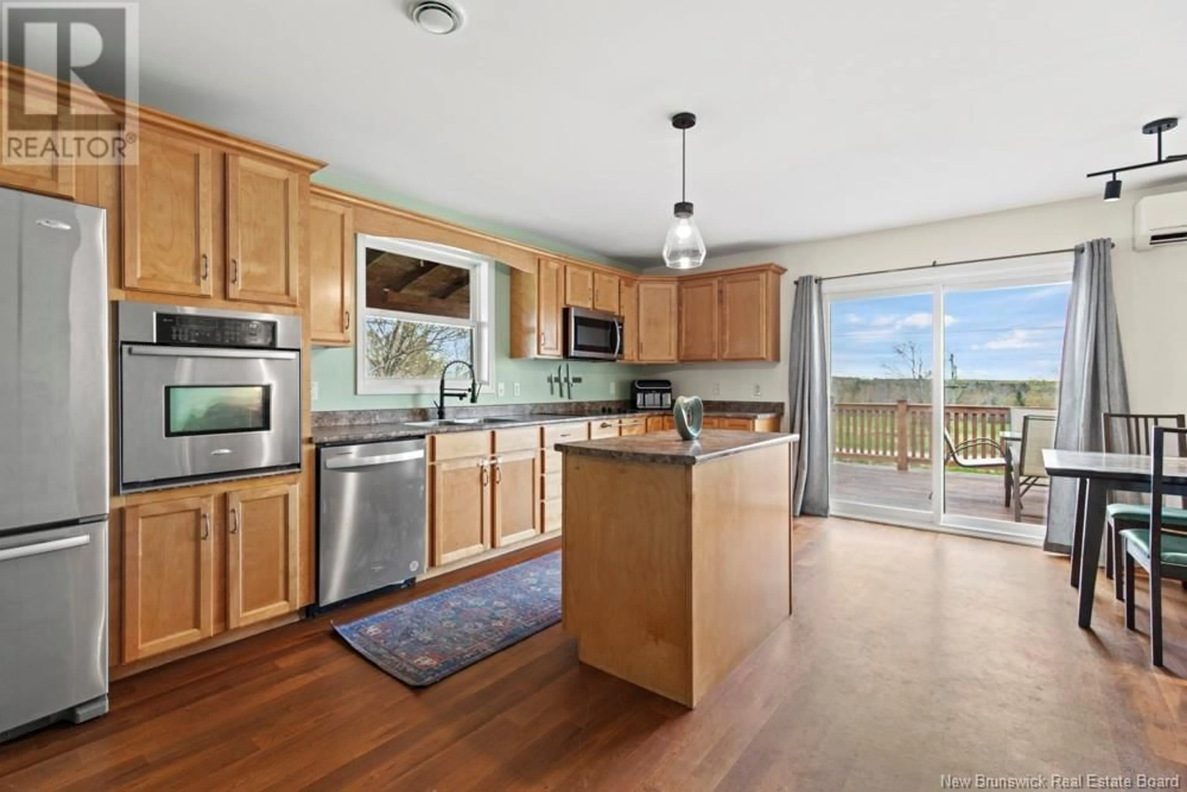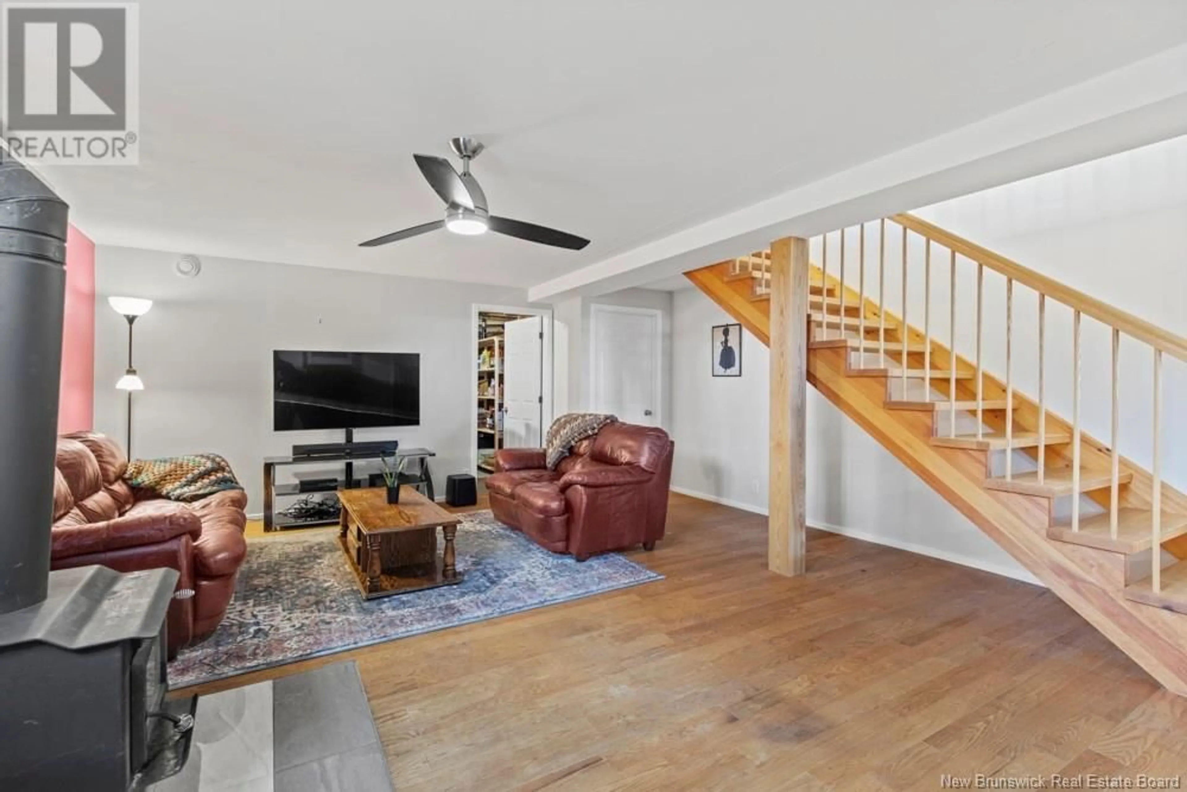2549 ROUTE 635, Harvey, New Brunswick E6K1H3
Contact us about this property
Highlights
Estimated valueThis is the price Wahi expects this property to sell for.
The calculation is powered by our Instant Home Value Estimate, which uses current market and property price trends to estimate your home’s value with a 90% accuracy rate.Not available
Price/Sqft$504/sqft
Monthly cost
Open Calculator
Description
118 acres of the perfect homesteader lifestyle! Welcome to 2549 Route 635, the New Brunswick Homesteaders dream filled with history & paradise in Harvey, NB. This 5 bedroom, 2 bathroom bungalow built in 2012 sits on just over 118 acres of farm land and is in the FLIP program. The main level is flooded with natural light, an open concept layout leading to the 3 bedrooms & full bathroom on the main floor. On the lower level, youll find a large rec room w/ wood stove, 2 additional bedrooms, a large full bath (w/ a soaker tub!), storage and an incredible pantry to store all your goods collected from your property! With over 15 acres of cleared farm land PLUS an oversized barn, a detached garage still leaves you with over 81 acres of treed land to explore - this property is surrounded by Crown land. Enjoy the apple trees, raspberry bushes and wild blueberry bushes throughout the property! Walking the trails leads to many different paddocks, hay fields, and a huge pond filled with beaver dams. A brick pizza oven right outside the house, enjoy fresh pizza on the wrap around deck with friends and family. Come enjoy everything New Brunswick has to offer! General Whole Home 22kw generator w/ automatic panel (2023), 2 Ductless Heatpumps (2023), New siding & roof for garage (2022), Starlink internet (2022), Repainted (2022), Radon System installed (2024), Barn fixed (2024). Property taxes 2025: $2206.23 (id:39198)
Property Details
Interior
Features
Basement Floor
Storage
13'1'' x 12'9''Pantry
11'8'' x 13'3''Recreation room
20'4'' x 17'Laundry room
9'3'' x 9'Property History
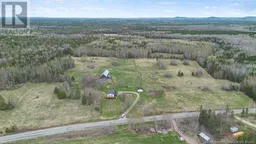 46
46
