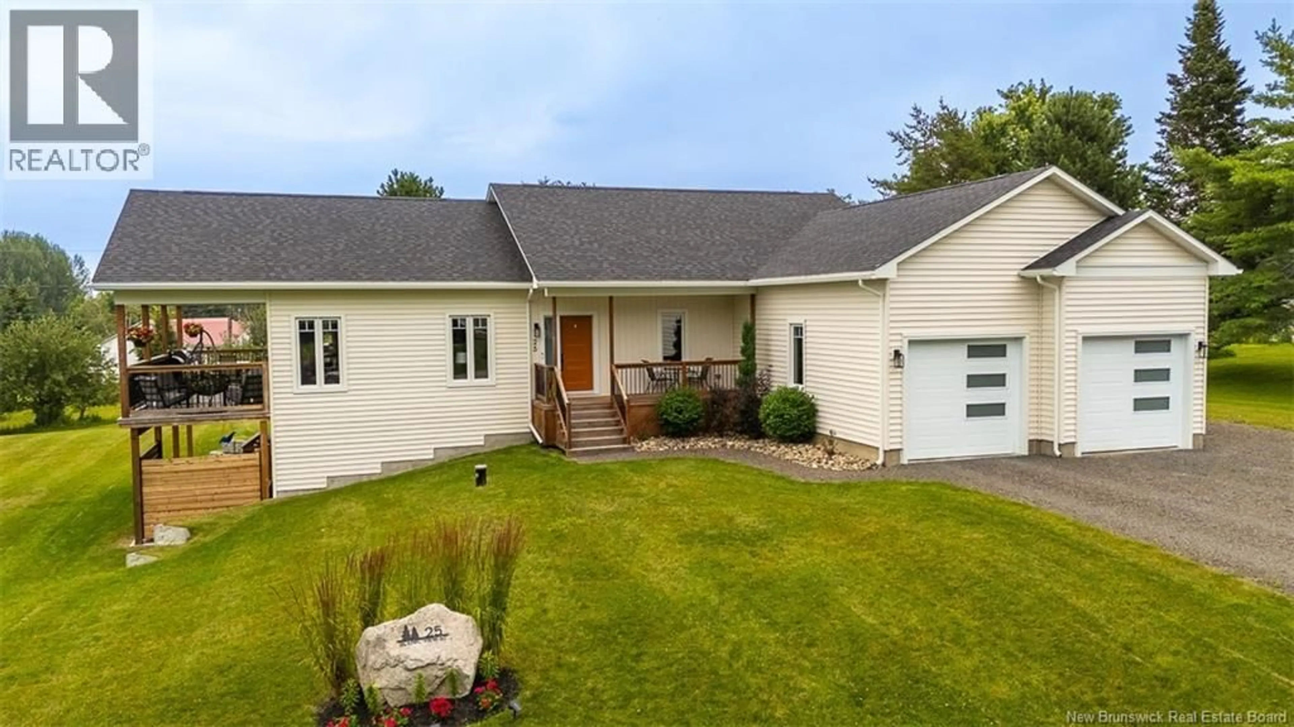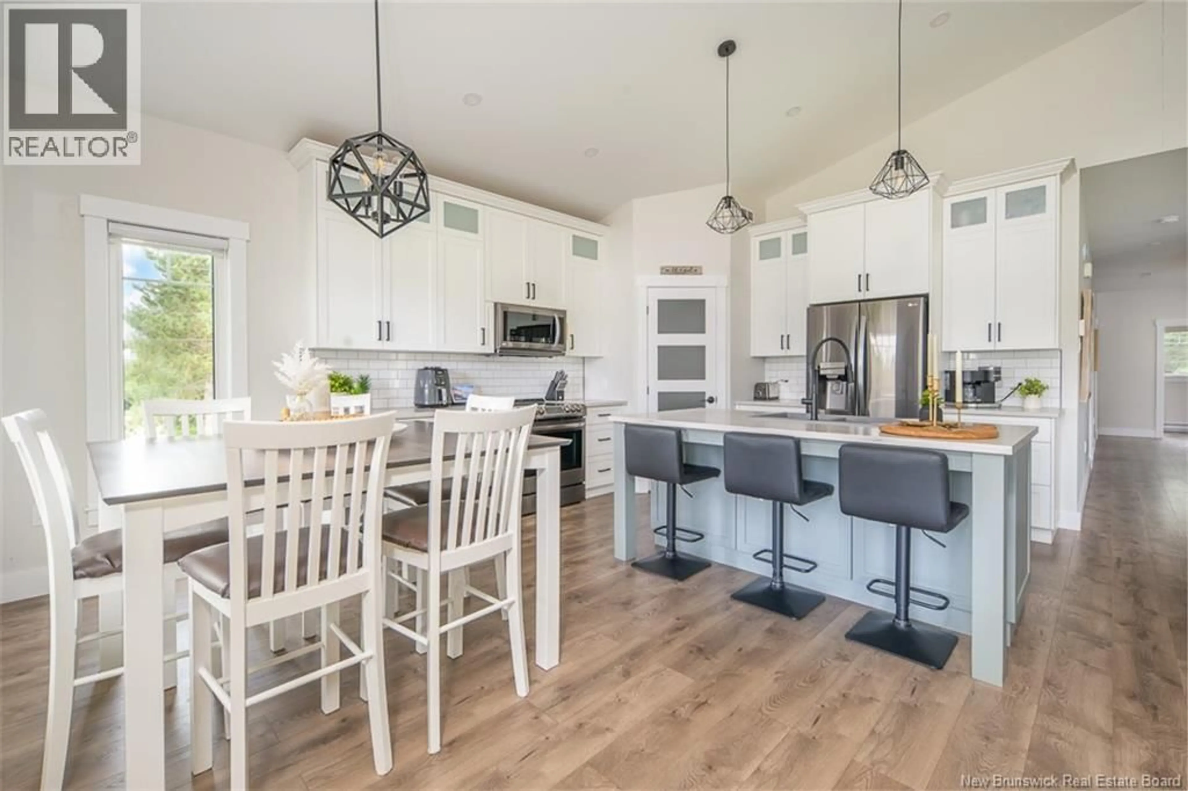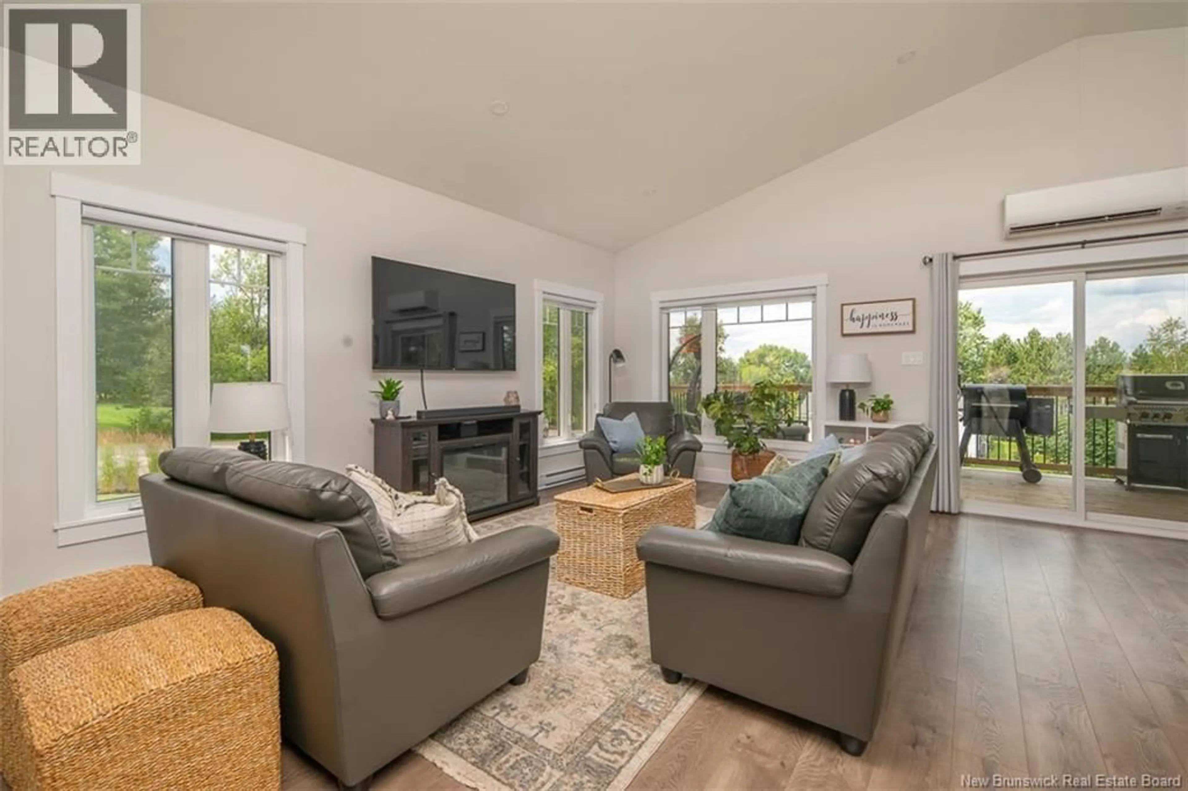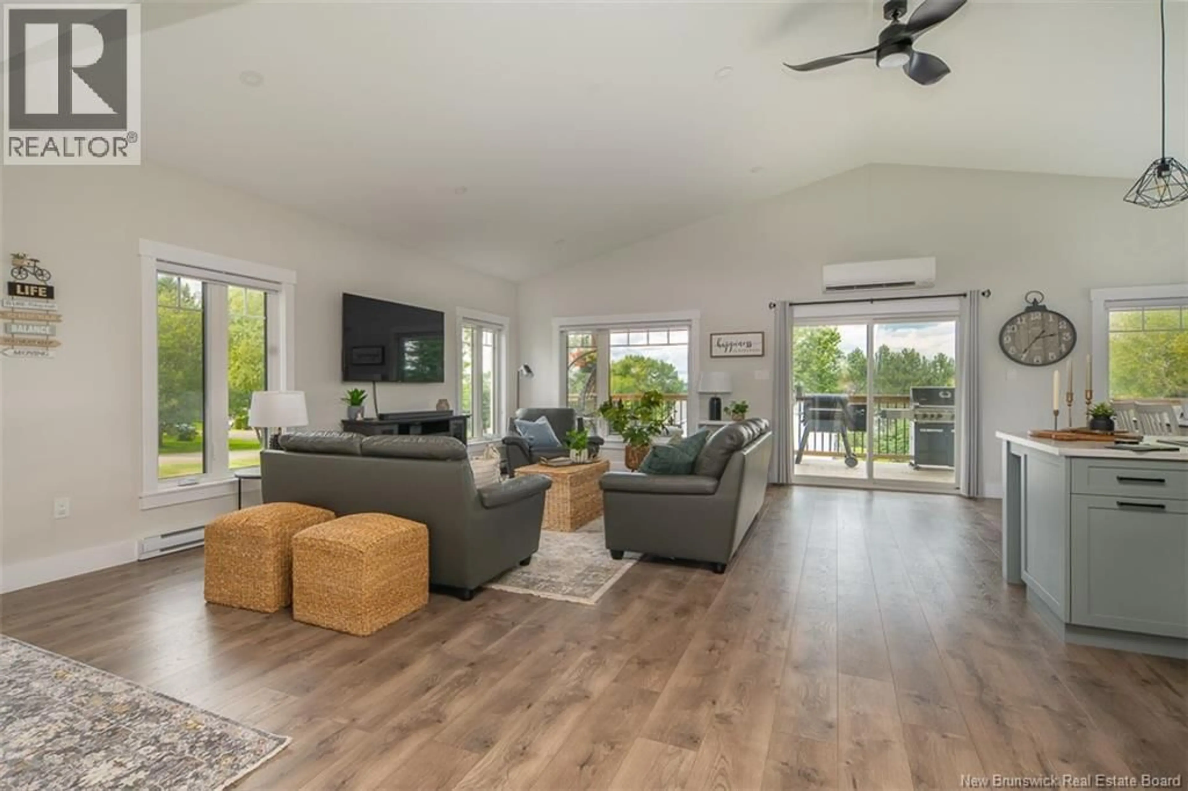25 SCENIC VIEW STREET, Island View, New Brunswick E3E1A1
Contact us about this property
Highlights
Estimated valueThis is the price Wahi expects this property to sell for.
The calculation is powered by our Instant Home Value Estimate, which uses current market and property price trends to estimate your home’s value with a 90% accuracy rate.Not available
Price/Sqft$472/sqft
Monthly cost
Open Calculator
Description
This beautiful bungalow for sale with an ICF foundation is the full package: newer construction, comfortable floor plan & energy efficiency! Plus the home offers a walkout basement, meanwhile all the necessities are on the main floor so you can enjoy one-level living. With 4 bedrooms, 3 full bathrooms, and 2 finished levels, 25 Scenic View Street could be your home sweet home. Inside, find a bright, open-concept great room with vaulted ceilings. Ductless heat pump keeps the space at comfortable temperatures. The kitchen immediately catches your eye, with white cabinetry, island with a breakfast bar, tile backsplash & walk-in pantry. This space accesses the covered balcony. 3 bedrooms are down the hall, including the primary suite. The large bedroom can easily accommodate a king bed, while the beautiful ensuite bath adds an element of luxury. Enjoy the freestanding tub, tiled walk-in shower & double vanity. The primary suite also offers a walk-in closet. Another full bathroom and convenient laundry room finish off the main floor. The walkout basement hosts a huge family room. This versatile space can host a rec space, office area & more. From the family room, you can access the concrete patio area: perfect spot to watch the kids play or enjoy the hot tub. 3rd full bathroom with walk-in shower, followed by 4th bedroom, gym & large storage complete this level. Situated in a quiet neighbourhood, close to city amenities, and offering abundant curb appeal - welcome home! (id:39198)
Property Details
Interior
Features
Basement Floor
Storage
11'5'' x 23'4''Exercise room
7'11'' x 18'5''Bedroom
10'7'' x 12'11''3pc Bathroom
8'4'' x 10'6''Property History
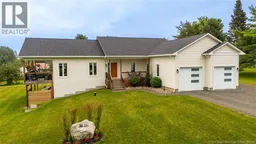 43
43
