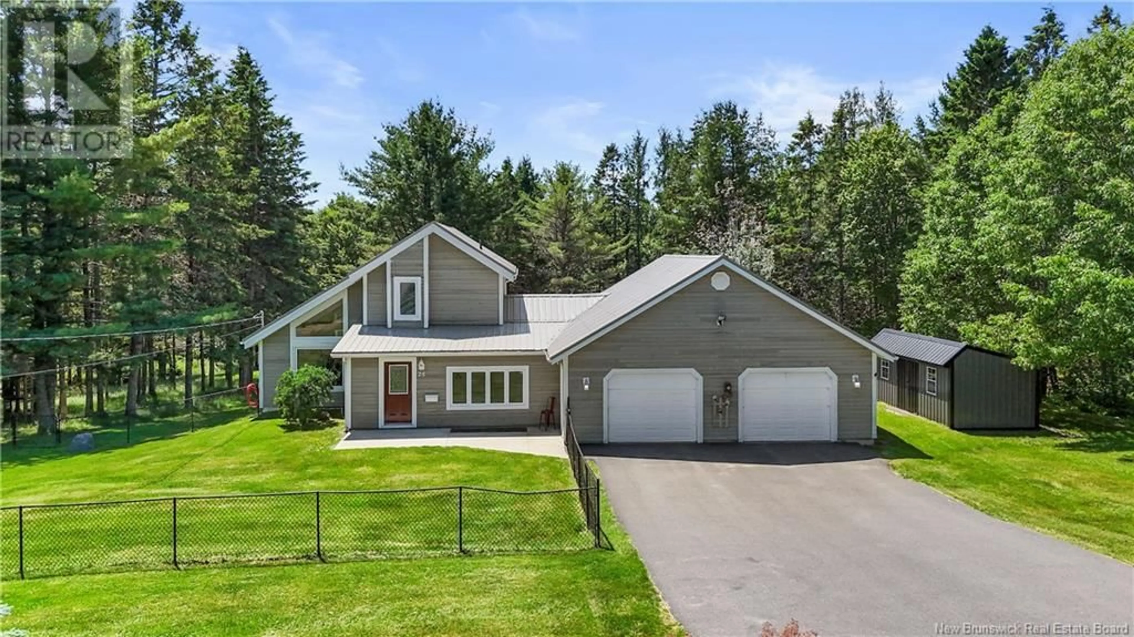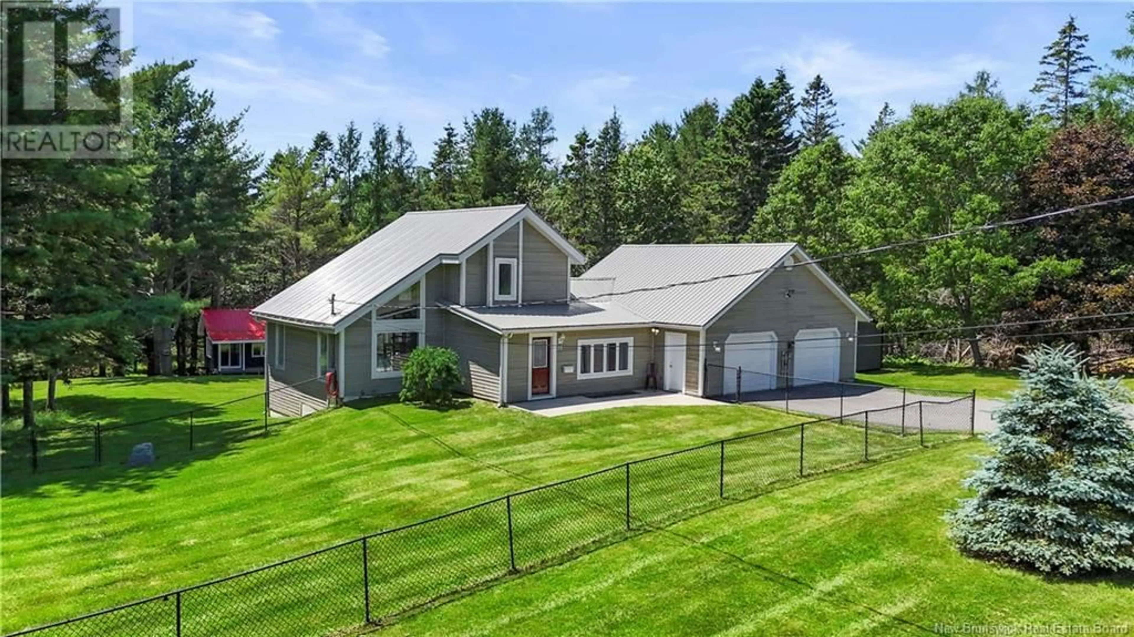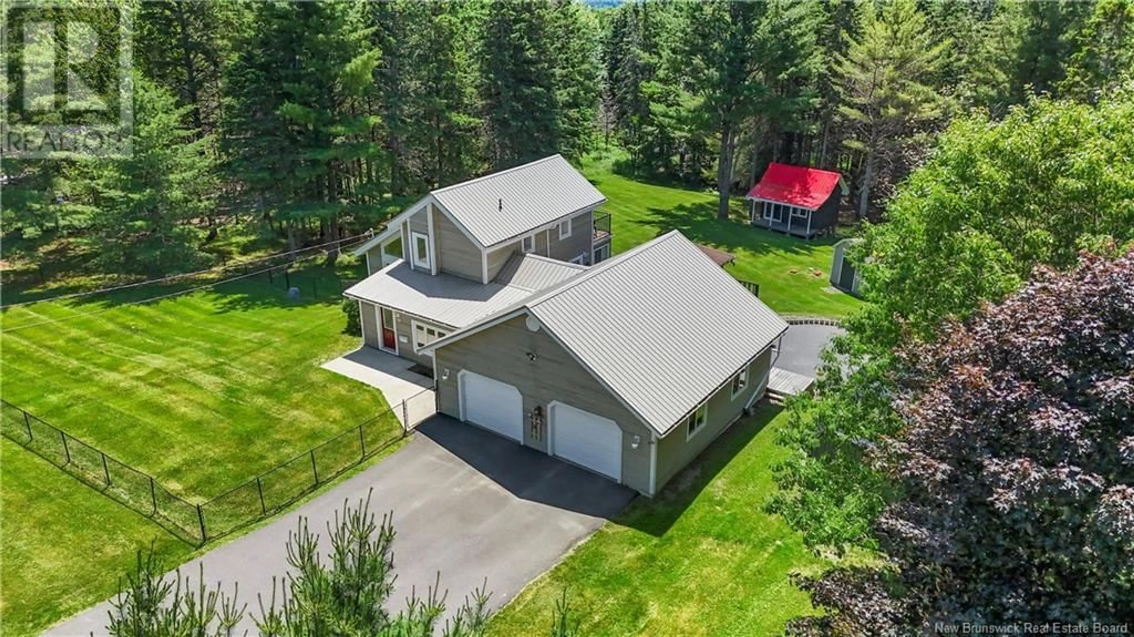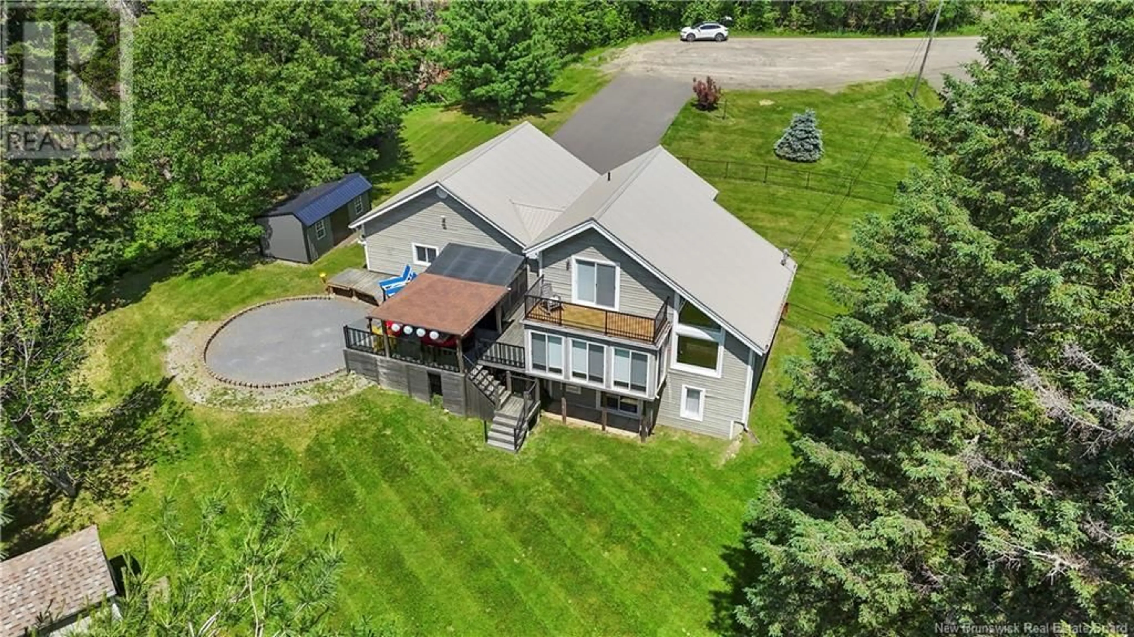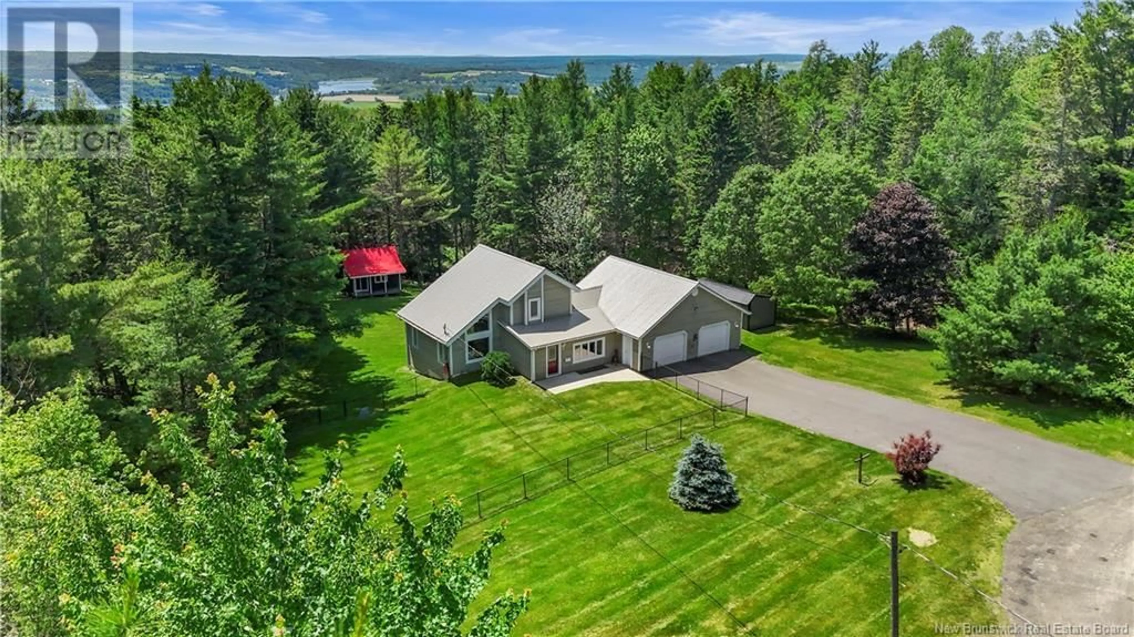25 BELLE DRIVE, Douglas, New Brunswick E3G7Z6
Contact us about this property
Highlights
Estimated valueThis is the price Wahi expects this property to sell for.
The calculation is powered by our Instant Home Value Estimate, which uses current market and property price trends to estimate your home’s value with a 90% accuracy rate.Not available
Price/Sqft$302/sqft
Monthly cost
Open Calculator
Description
Tucked away at the end of a quiet cul-de-sac, this stunning two-storey chalet-style home offers the perfect blend of rustic warmth and upscale living. Step inside to discover vaulted ceilings with wood paneling, rich hardwood and ceramic floors, and a bright, airy living space filled with natural light. Beautiful kitchen featuring stone countertops, a large island, and warm wood cabinetryflowing seamlessly into a cozy sunroom overlooking your private backyard. A custom spiral staircase leads to the loft-style primary suite, complete with a walk-through closet and spa-inspired ensuite with a deep soaker tub. The walk-out lower level includes a second bedroom, full bathroom, laundry area, and plenty of storage space. Outside, enjoy the professionally built guest bunkhouse with heat, A/C, and lighting, perfect for visitors, a home office or maybe a she shed/man cave! The heated double garage with epoxy floors is a showstopper, and theres room for everything with a double paved driveway plus an extra pad ideal for trailer parking or a future detached garage. Additional highlights include a fenced front yard, new metal roof, updated electrical panel, ductless heat pump, storage shed, and more. This home is a rare findmove-in ready, beautifully maintained, and designed to impress. (id:39198)
Property Details
Interior
Features
Basement Floor
Storage
6'3'' x 3'2''Bedroom
12'1'' x 13'1''Utility room
12'2'' x 7'4''Bath (# pieces 1-6)
6'2'' x 8'4''Property History
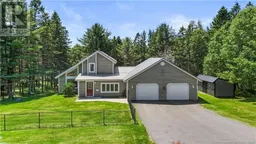 50
50
