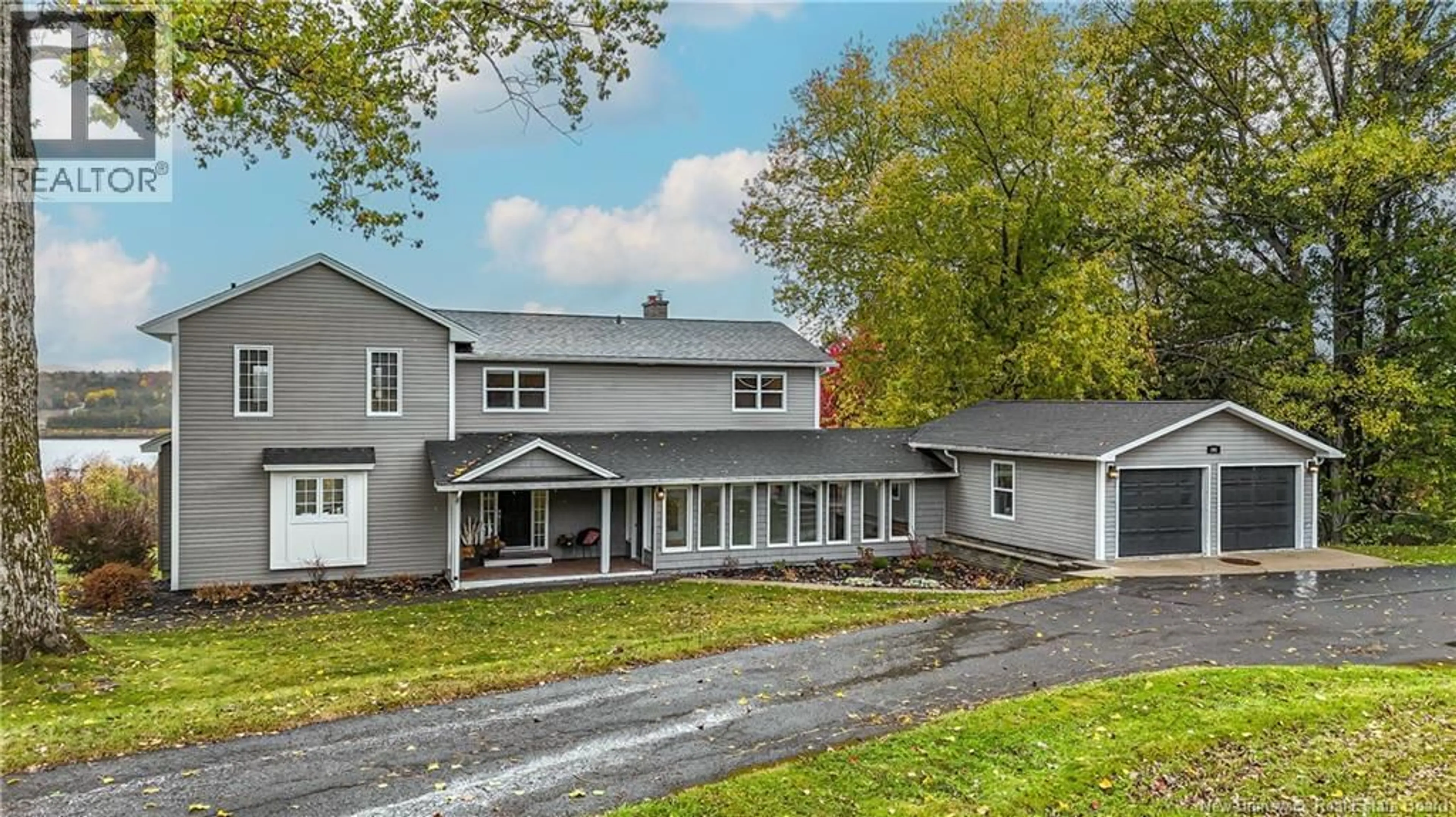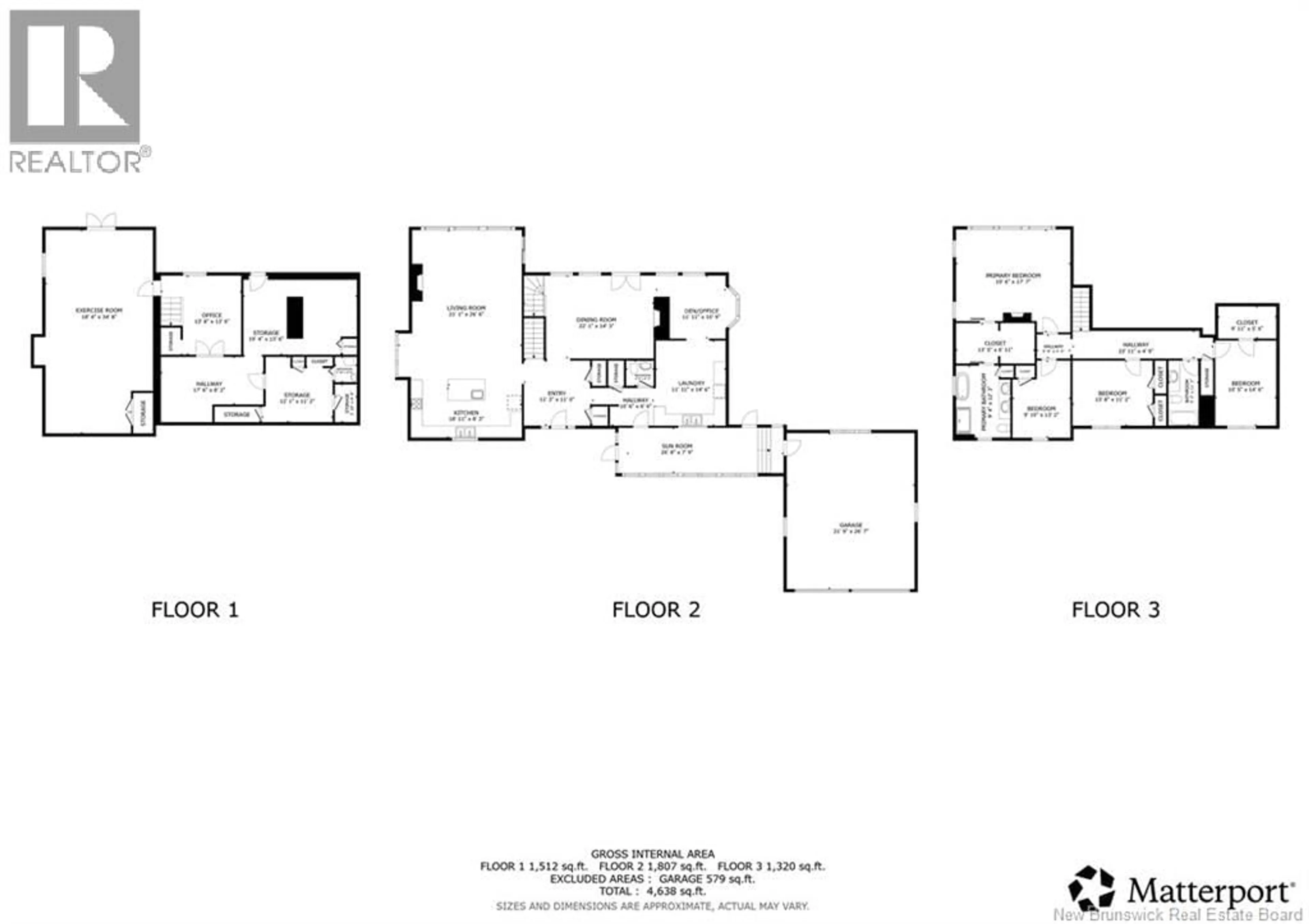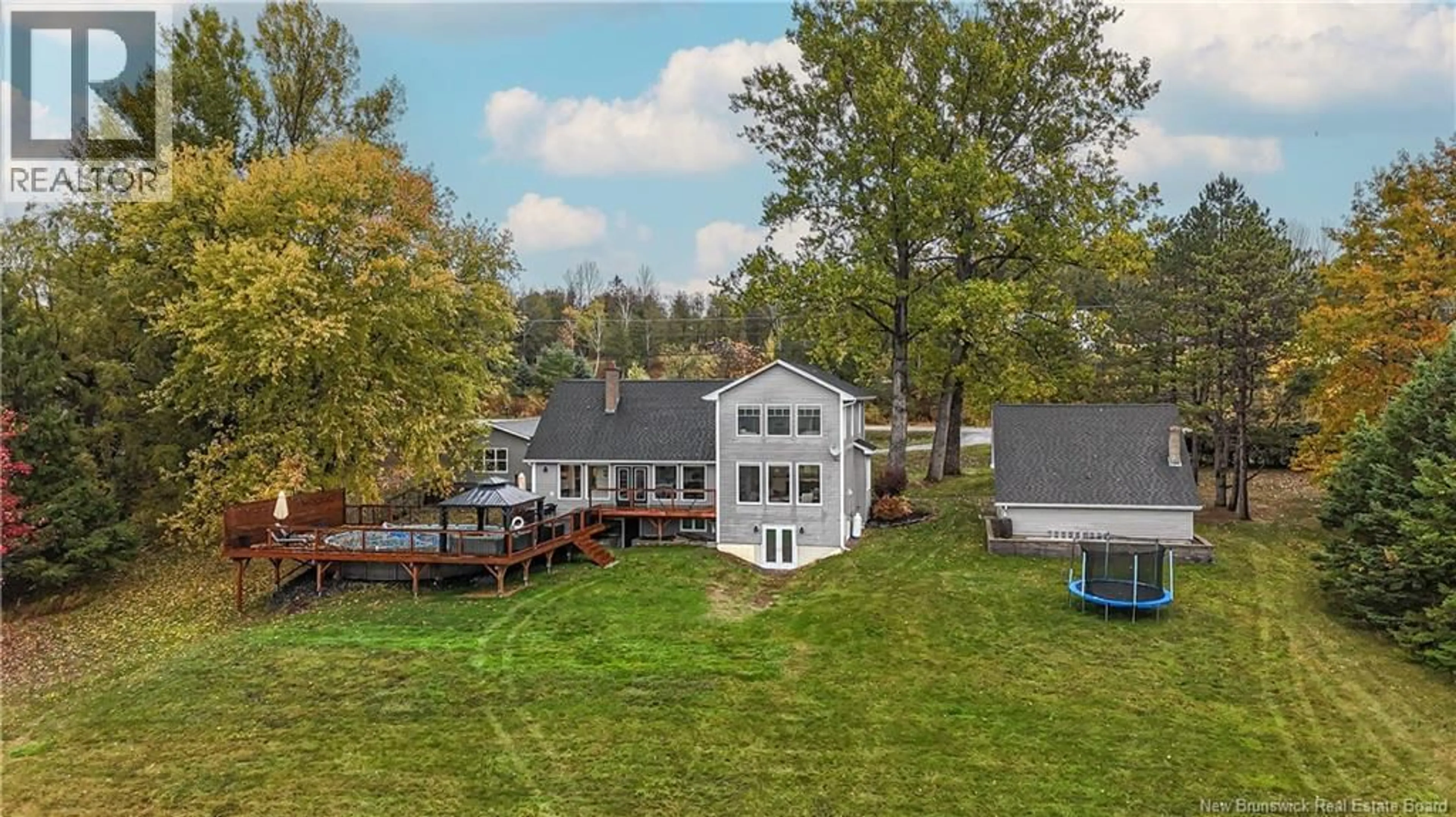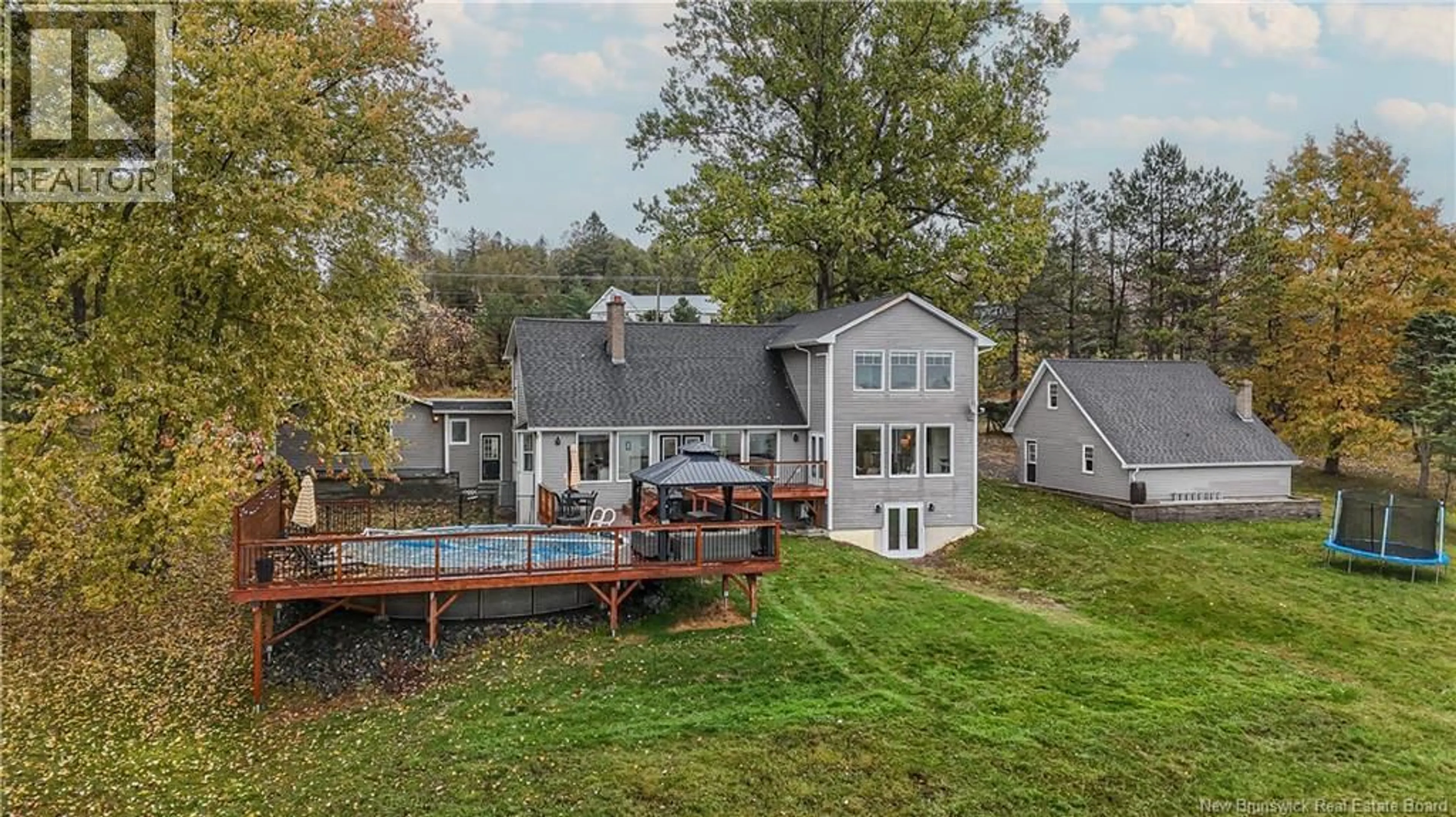242 MACTAQUAC HEIGHTS, Keswick Ridge, New Brunswick E6L1P4
Contact us about this property
Highlights
Estimated valueThis is the price Wahi expects this property to sell for.
The calculation is powered by our Instant Home Value Estimate, which uses current market and property price trends to estimate your home’s value with a 90% accuracy rate.Not available
Price/Sqft$156/sqft
Monthly cost
Open Calculator
Description
This thoughtfully expanded two story features a 20'x36' addition, blending classic charm with modern functionality. The addition includes a spacious great room with a large kitchen and living area, plus two additional bedroomsone a luxurious primary suite with a walk-in closet and ensuite bath with heated floors. The basement offers a versatile great room, perfect as a second living area or exercise space. The original home has been cleverly repurposed: the former kitchen is now an oversized mudroom/laundry room, the former dining room serves as a cozy office or sitting room, the back living room is a welcoming dining area, and the front living room has been transformed into a grand entryway. Outdoors, enjoy a two-level backyard oasis featuring a rebuilt deck (2023) that surrounds the above-ground pool installed in 2022perfect for summer entertaining. Additional comfort is provided by a ductless heat pump in the primary bedroom, enabling separate temperature control for your sleeping space. The property also features an attached double garage and a detached double garage (with Loft), offering ample space for vehicles, hobbies, or storage. Enjoy peaceful water views of the River, visible from the living room, dining area, and primary bedroom, creating a serene backdrop to everyday living. This home offers space, style, and modern comfort, making it an ideal choice for families seeking a move-in-ready property with both indoor and outdoor living options. (id:39198)
Property Details
Interior
Features
Basement Floor
2pc Bathroom
4'4'' x 3'10''Storage
11'2'' x 12'1''Utility room
13'6'' x 19'4''Office
13'6'' x 13'8''Exterior
Features
Property History
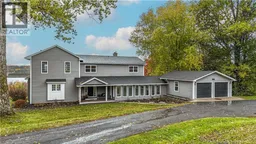 48
48
