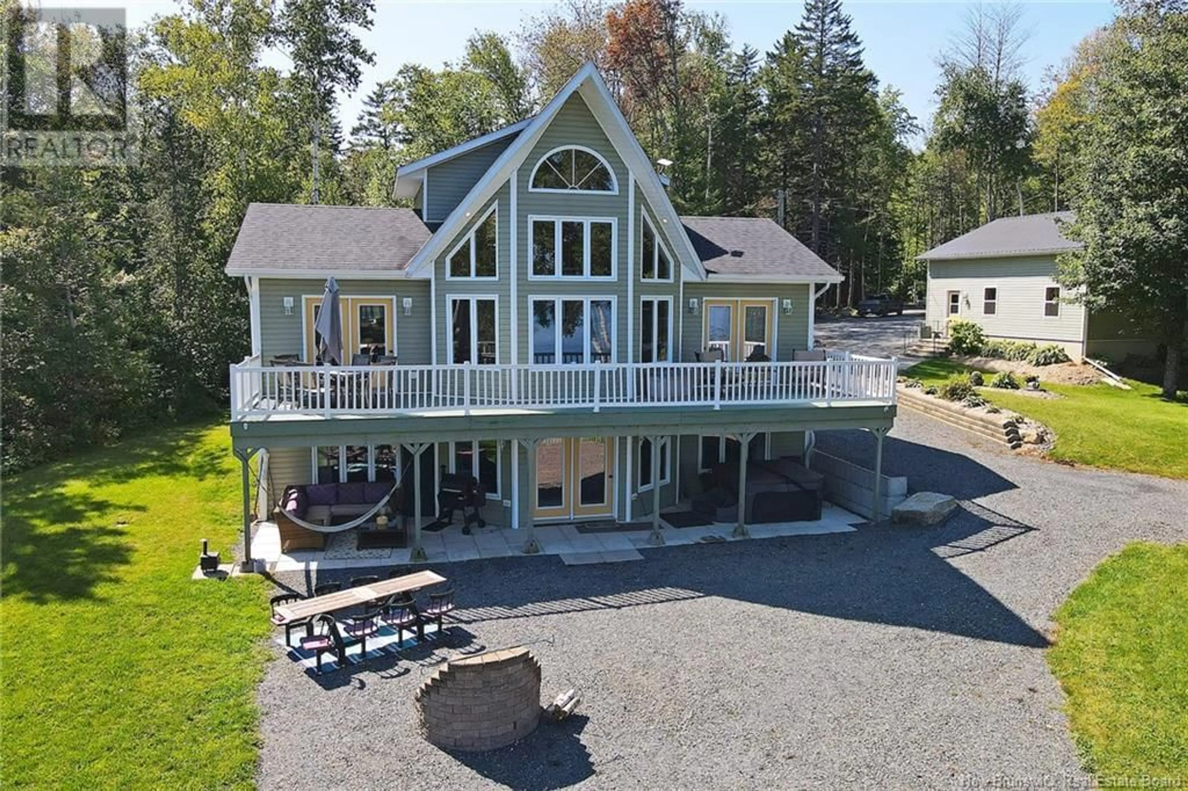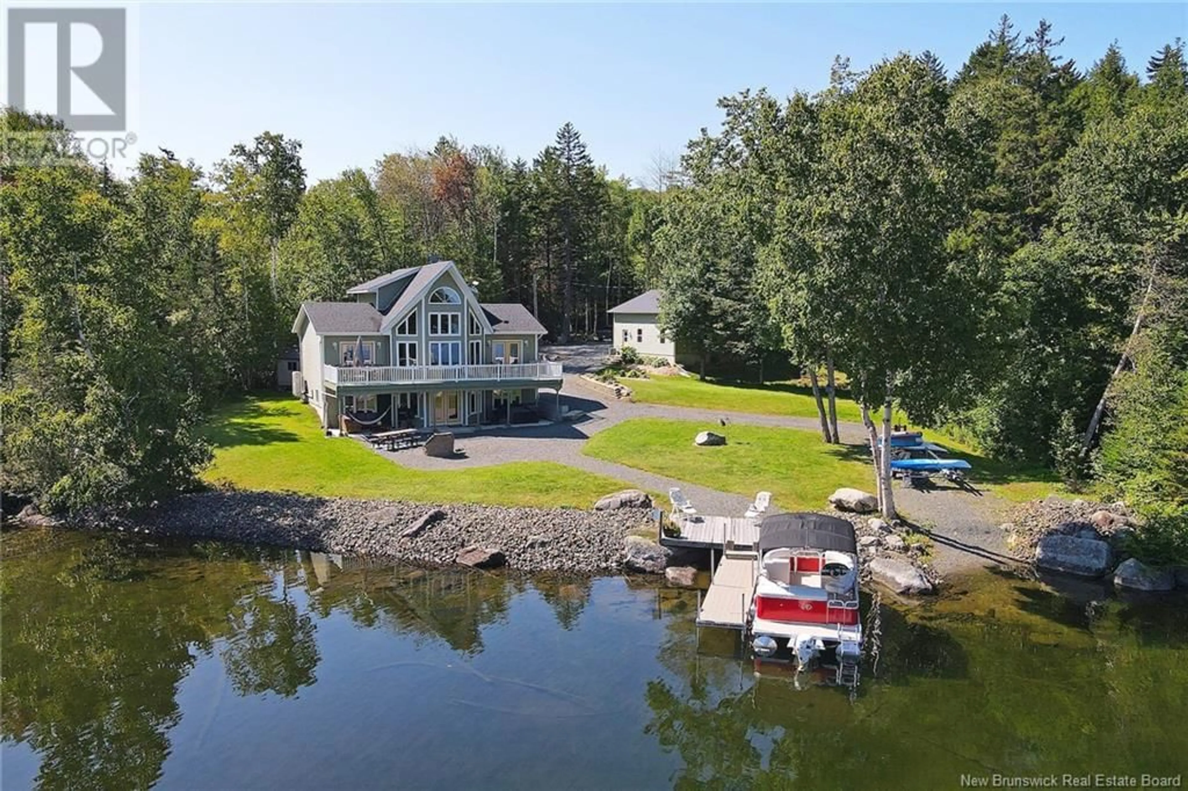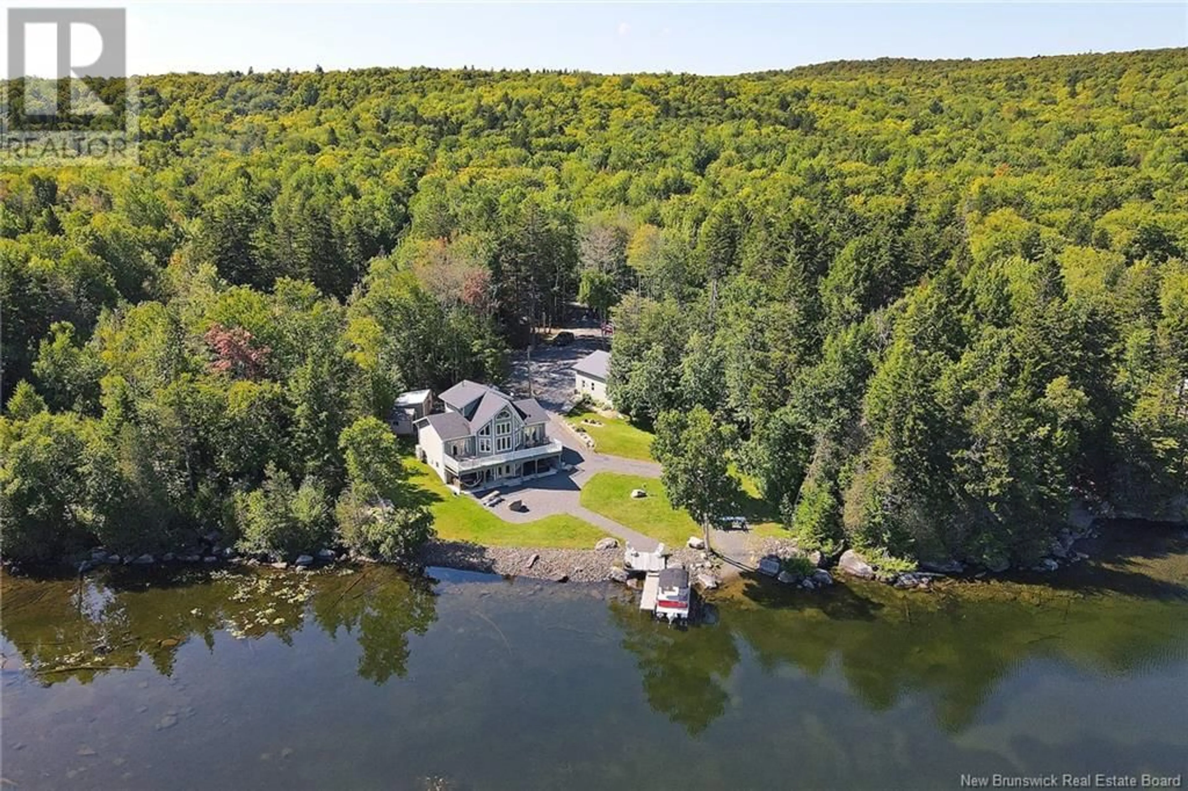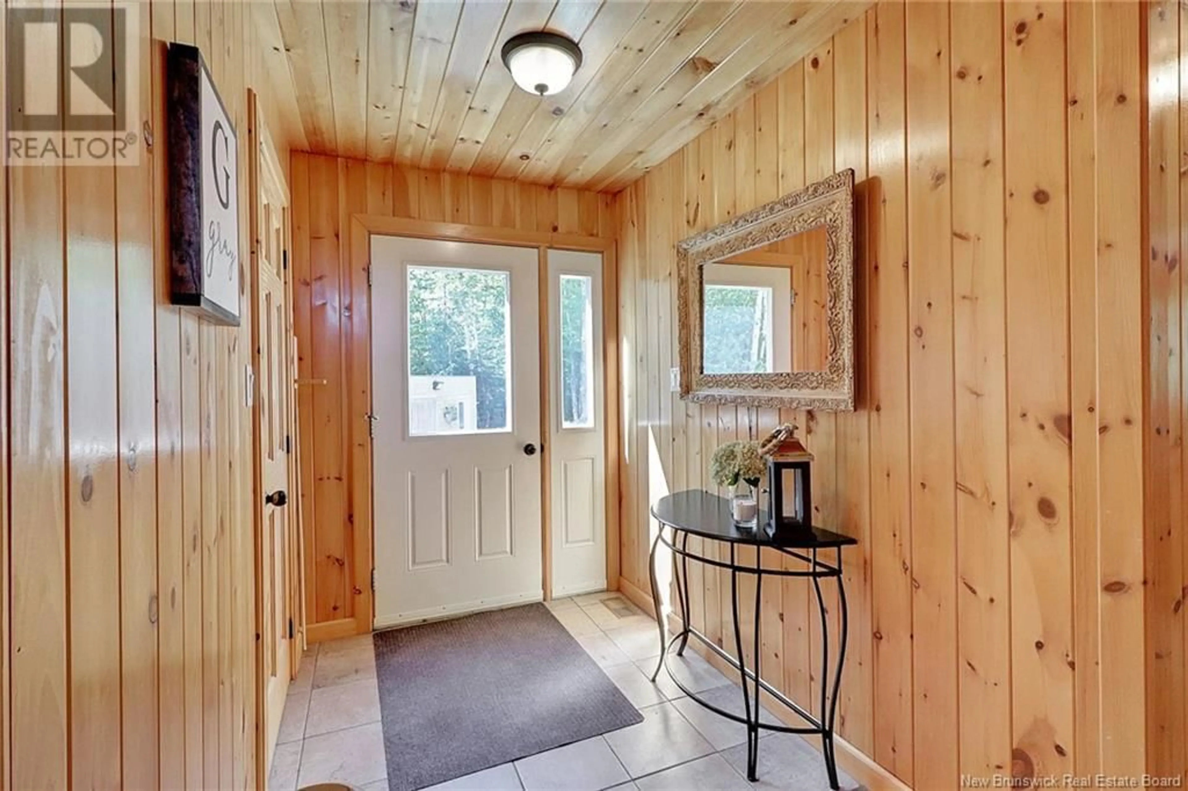231 LACOOTE DRIVE, Skiff Lake, New Brunswick E6H2M5
Contact us about this property
Highlights
Estimated ValueThis is the price Wahi expects this property to sell for.
The calculation is powered by our Instant Home Value Estimate, which uses current market and property price trends to estimate your home’s value with a 90% accuracy rate.Not available
Price/Sqft$648/sqft
Est. Mortgage$3,779/mo
Tax Amount ()$5,767/yr
Days On Market10 days
Description
Dont miss out on an opportunity to own this four-season cottage on beautiful Skiff Lake situated on 3.3 acres with 150 ft of water frontage. Built in 2013 by current owners to live and enjoy the lake year-round. This spring fed lake is very clean and well cared for by cottage owners. This 3-level home offers 2500 sq ft of living space with plenty of windows offering a spectacular view on all levels, a large deck to enjoy while witnessing the breath-taking view. Middle level is an open concept kitchen/living room with ample cupboards and stainless-steel appliances, a master bedroom and full bath, storage area and entrance access to a back deck. The upper level currently serves as an office with a private bathroom or could be used as a bedroom with an open balcony to the middle level. Lower level offers a living area and two more bedrooms; full bath, extra storage and a double door walk out to a patio featuring a hot-tub with access to a private dock to launch your own water craft. A double car garage with two additional storage buildings for all the extras. Enjoy year-round winter and summer sporting activities; swimming, boating, ice fishing and easy access to all snowmobile trails. Located ten minutes from Canterbury which offers basic amenities; gas/groceries/postal services and K-12 school. Situated 30 mins from Woodstock and 55 mins from Fredericton. Book your private showing today. (id:39198)
Property Details
Interior
Features
Basement Floor
Storage
4'0'' x 17'8''Bath (# pieces 1-6)
6'8'' x 16'9''Bedroom
9'0'' x 11'0''Bedroom
9'0'' x 11'0''Property History
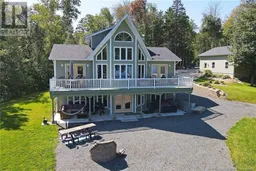 50
50
